4717 Dundee St, Antioch, CA 94513
-
Listed Price :
$725,000
-
Beds :
4
-
Baths :
3
-
Property Size :
2,545 sqft
-
Year Built :
2013
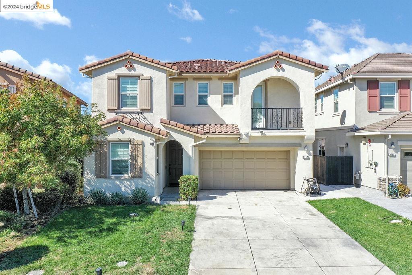
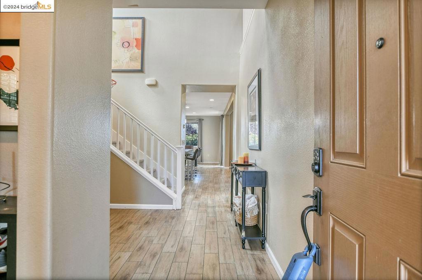
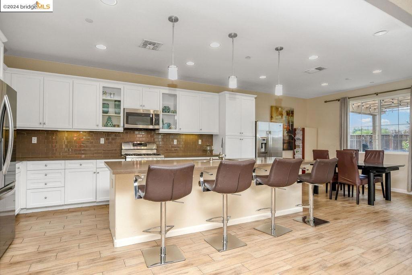
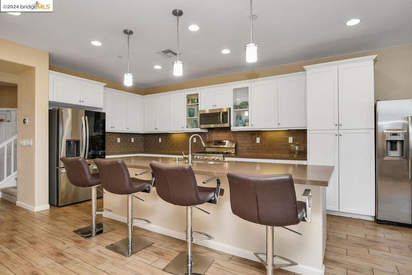
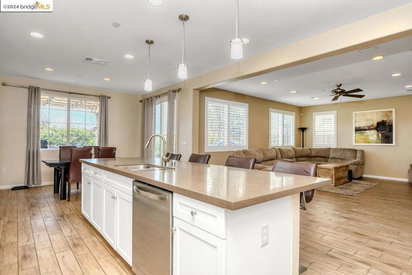
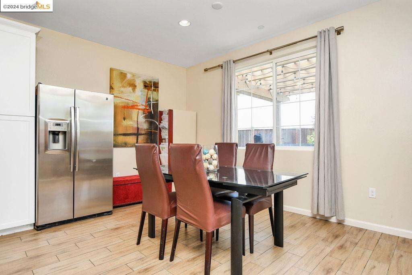
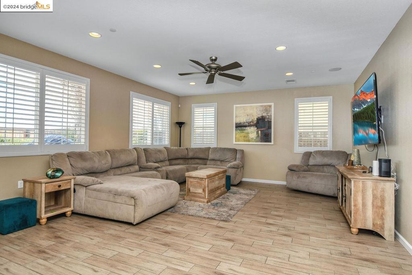
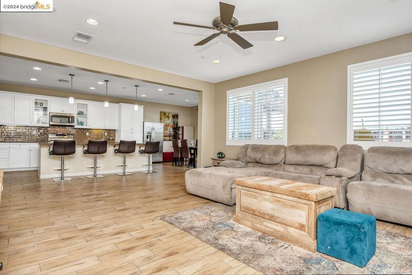
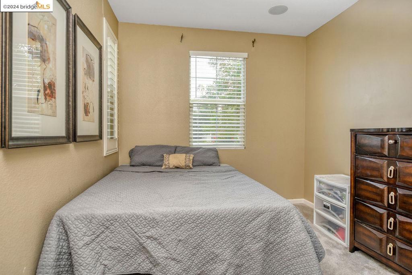
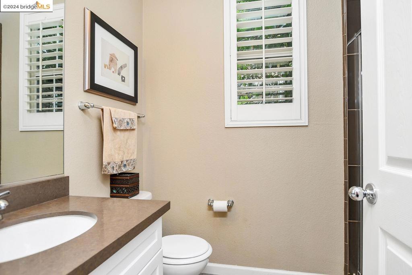
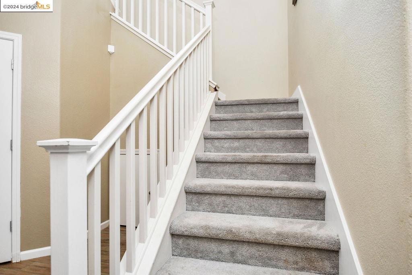
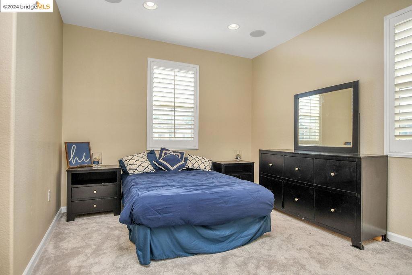
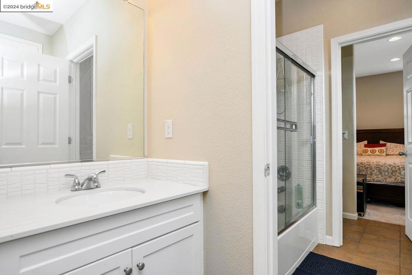
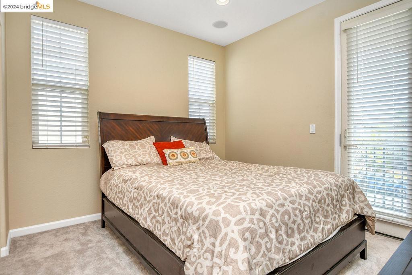
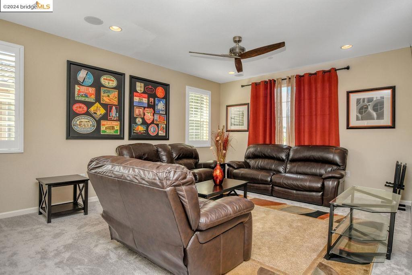
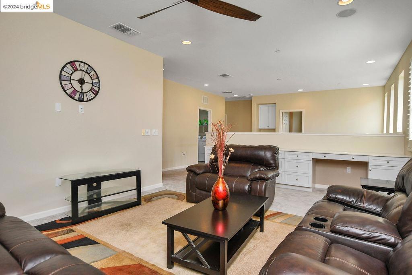
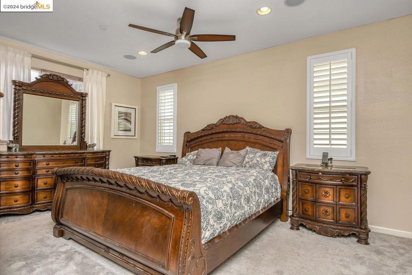
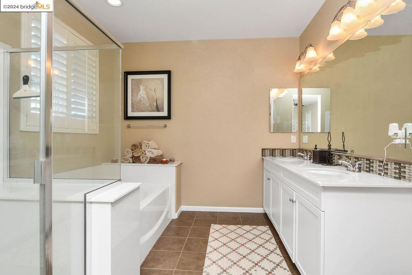
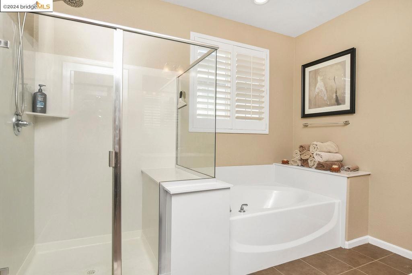
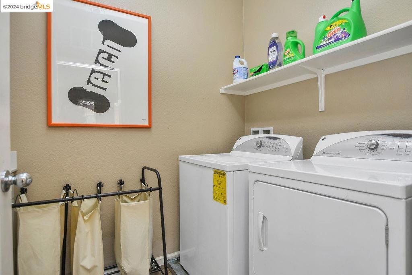
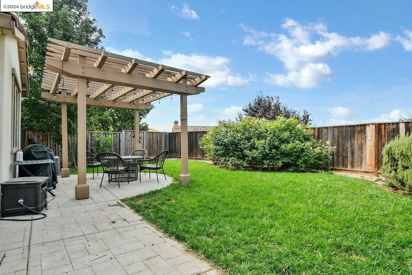
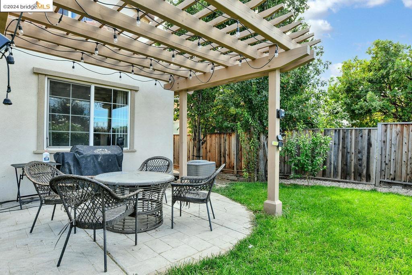
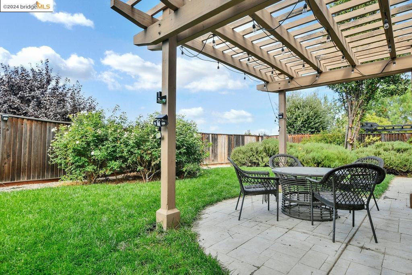
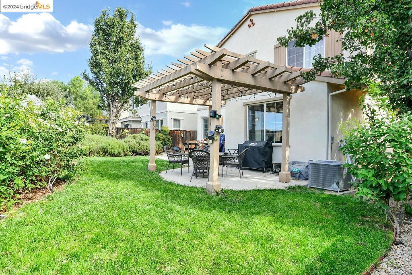
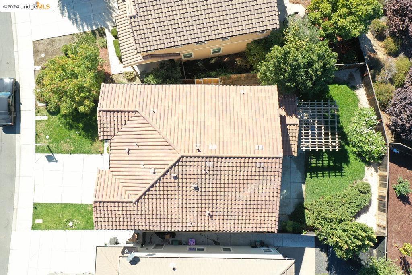
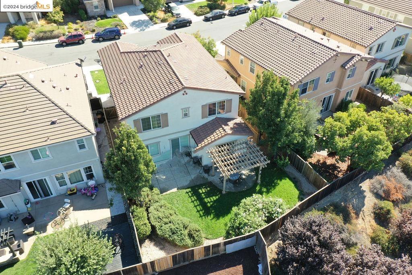
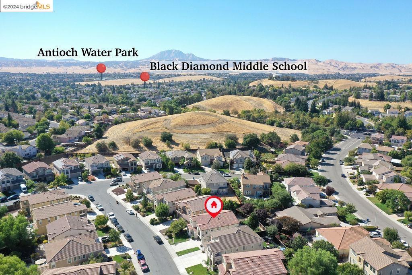
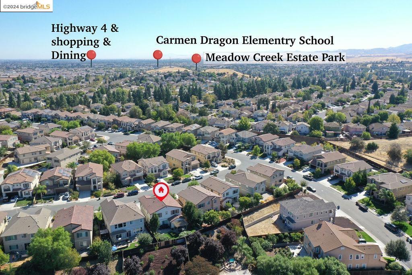
Property Description
Assumable VA loan at 3.825% may be available for this home! This home offers a nice spacious great room just off the kitchen, which is perfect for entertaining. The spacious kitchen features state-of-the-art appliances, a large island with seating, and plenty of storage space, making it perfect for both cooking and entertaining. There is a downstairs bedroom, ideal for guests or family. The adjacent bathroom boasts modern fixtures, a stylish vanity, and a luxurious shower. Ascend the stairs to a large loft area that can serve as a home office, game room, or a second living space. Throughout the home, you'll find updated finishes, ensuring comfort and convenience in every corner. The backyard has a nice overhang to relax in the shade. This home is designed for modern living, offering both style and practicality in a welcoming environment.
Interior Features
| Kitchen Information |
| Features |
Remodeled, Updated Kitchen |
| Bedroom Information |
| Bedrooms |
4 |
| Bathroom Information |
| Bathrooms |
3 |
| Flooring Information |
| Material |
Carpet, Laminate |
| Interior Information |
| Features |
Breakfast Bar |
| Cooling Type |
Central Air |
Listing Information
| Address |
4717 Dundee St |
| City |
Antioch |
| State |
CA |
| Zip |
94513 |
| County |
Contra Costa |
| Listing Agent |
Laura Nelson DRE #01394481 |
| Courtesy Of |
KELLER WILLIAMS REALTY EAST BAY |
| List Price |
$725,000 |
| Status |
Active Under Contract |
| Type |
Residential |
| Subtype |
Single Family Residence |
| Structure Size |
2,545 |
| Lot Size |
5,147 |
| Year Built |
2013 |
Listing information courtesy of: Laura Nelson, KELLER WILLIAMS REALTY EAST BAY. *Based on information from the Association of REALTORS/Multiple Listing as of Dec 5th, 2024 at 5:25 AM and/or other sources. Display of MLS data is deemed reliable but is not guaranteed accurate by the MLS. All data, including all measurements and calculations of area, is obtained from various sources and has not been, and will not be, verified by broker or MLS. All information should be independently reviewed and verified for accuracy. Properties may or may not be listed by the office/agent presenting the information.




























