6971 N Melvin Avenue, San Bernardino, CA 92407
-
Listed Price :
$724,900
-
Beds :
3
-
Baths :
2
-
Property Size :
2,275 sqft
-
Year Built :
2006
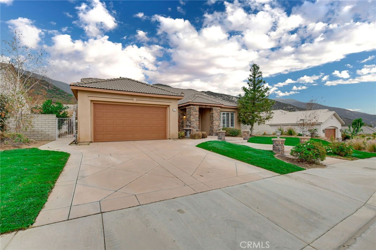
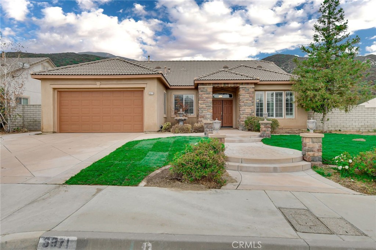
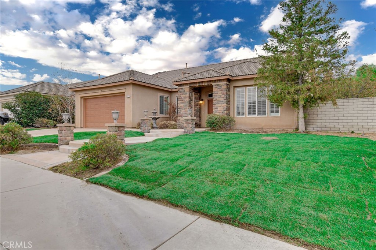
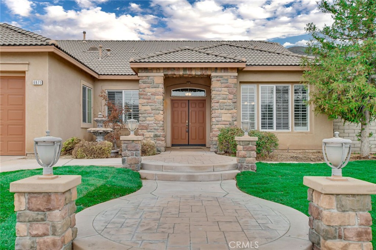
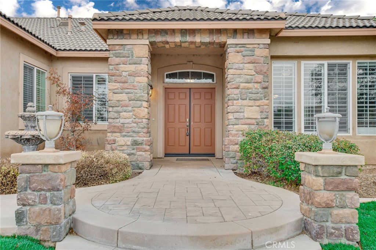
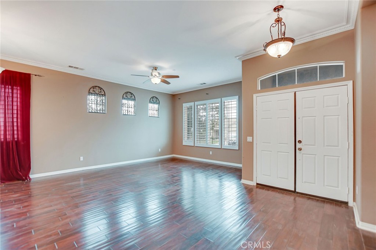
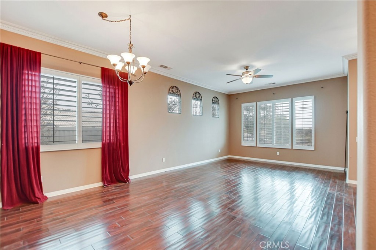
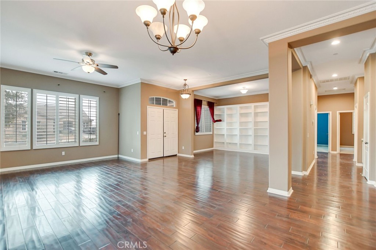
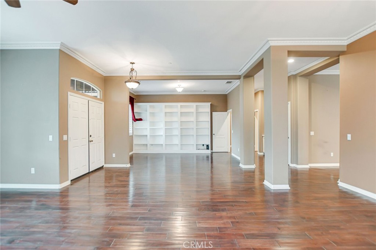
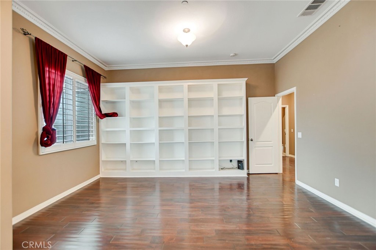
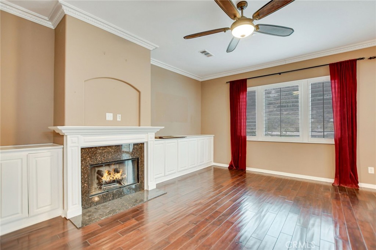
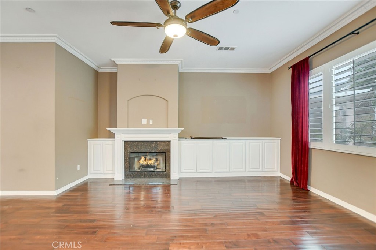
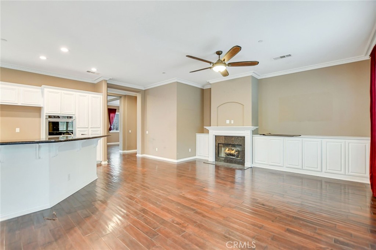
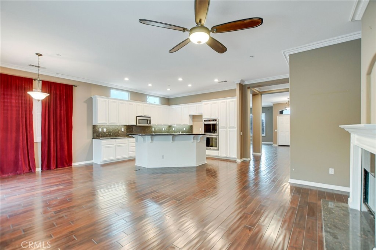
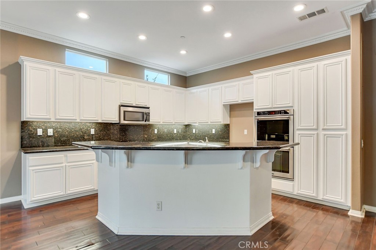
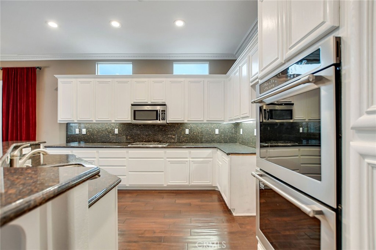
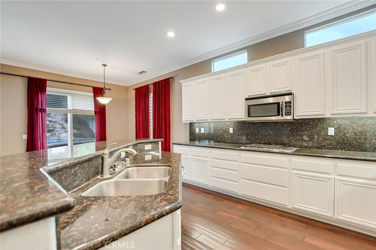
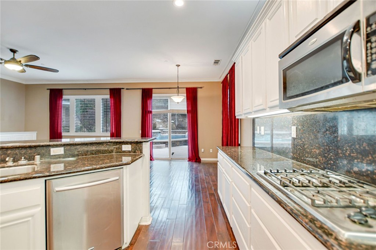
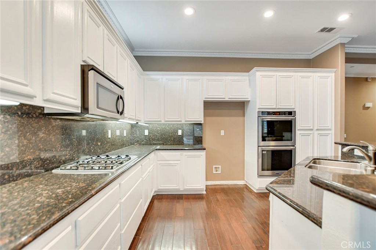
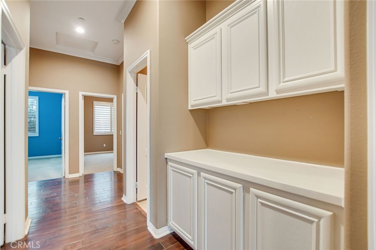
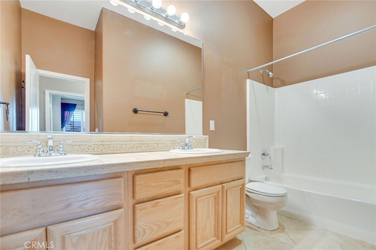
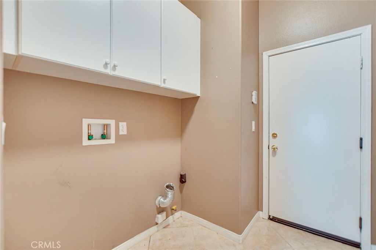
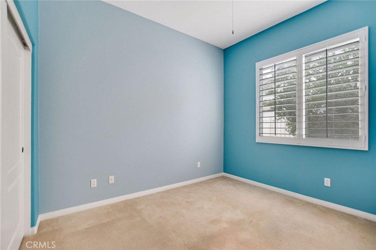
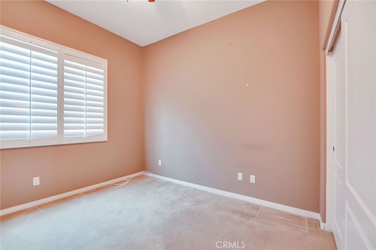
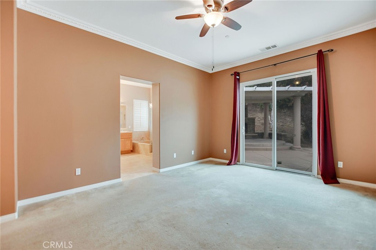
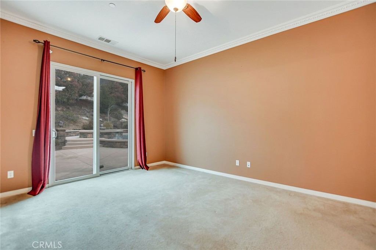
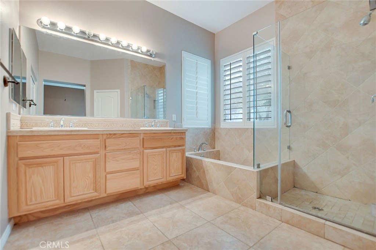
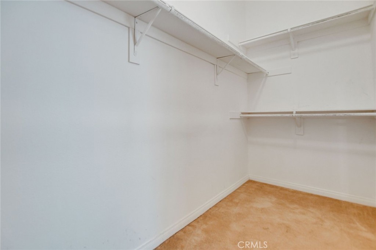
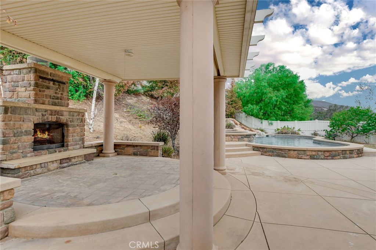
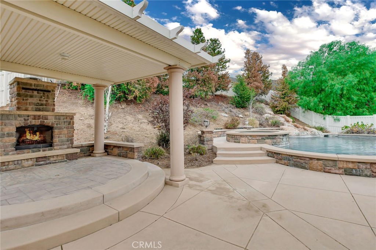
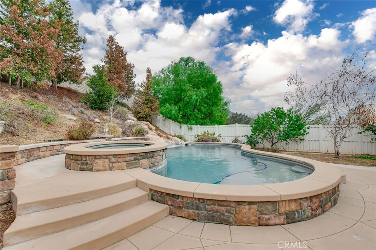
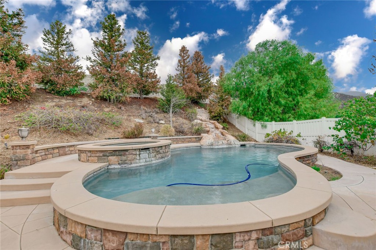
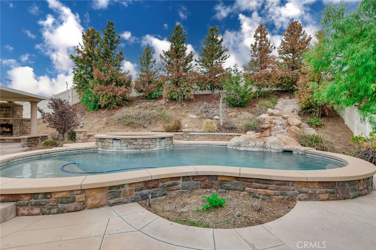
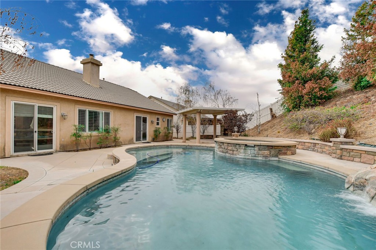
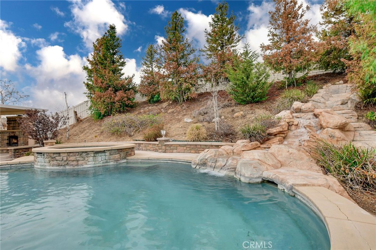
Property Description
Make this an intentional stop to take a look at this beautiful pool home in the foothills of San Bernardino. High ceilings throughout the home with three bedrooms and two full baths. There is an open living room with the formal dining room and a library for your reading pleasure. The kitchen is open to the family room, great for entertaining, center island and lots of storage and built-ins. Sliding doors lead out to the backyard from the family room, as well as the primary bedroom. The primary bedroom ensuite is roomy, with double sinks and a separate shower and tub, plus a good-sized walk-in closet. The backyard is fully landscaped; there is a pergola with an outdoor fireplace for those chilly nights. The pool has a large spa attached and a massive water fall cascades into the pool. Scan the horizon with seating located at the top of the water fall. This home is located close to the entrance to the Bailey Canyon Trail, for your hiking pleasure. Tour the home today and make this your very own dream home.
Interior Features
| Laundry Information |
| Location(s) |
Laundry Room |
| Bedroom Information |
| Features |
All Bedrooms Down |
| Bedrooms |
3 |
| Bathroom Information |
| Bathrooms |
2 |
| Interior Information |
| Features |
All Bedrooms Down |
| Cooling Type |
Central Air |
Listing Information
| Address |
6971 N Melvin Avenue |
| City |
San Bernardino |
| State |
CA |
| Zip |
92407 |
| County |
San Bernardino |
| Listing Agent |
Benjamin Hartnell DRE #01466076 |
| Courtesy Of |
Hartnell & Blesch Real Esate |
| List Price |
$724,900 |
| Status |
Active Under Contract |
| Type |
Residential |
| Subtype |
Single Family Residence |
| Structure Size |
2,275 |
| Lot Size |
11,761 |
| Year Built |
2006 |
Listing information courtesy of: Benjamin Hartnell, Hartnell & Blesch Real Esate. *Based on information from the Association of REALTORS/Multiple Listing as of Dec 19th, 2024 at 5:50 AM and/or other sources. Display of MLS data is deemed reliable but is not guaranteed accurate by the MLS. All data, including all measurements and calculations of area, is obtained from various sources and has not been, and will not be, verified by broker or MLS. All information should be independently reviewed and verified for accuracy. Properties may or may not be listed by the office/agent presenting the information.



































