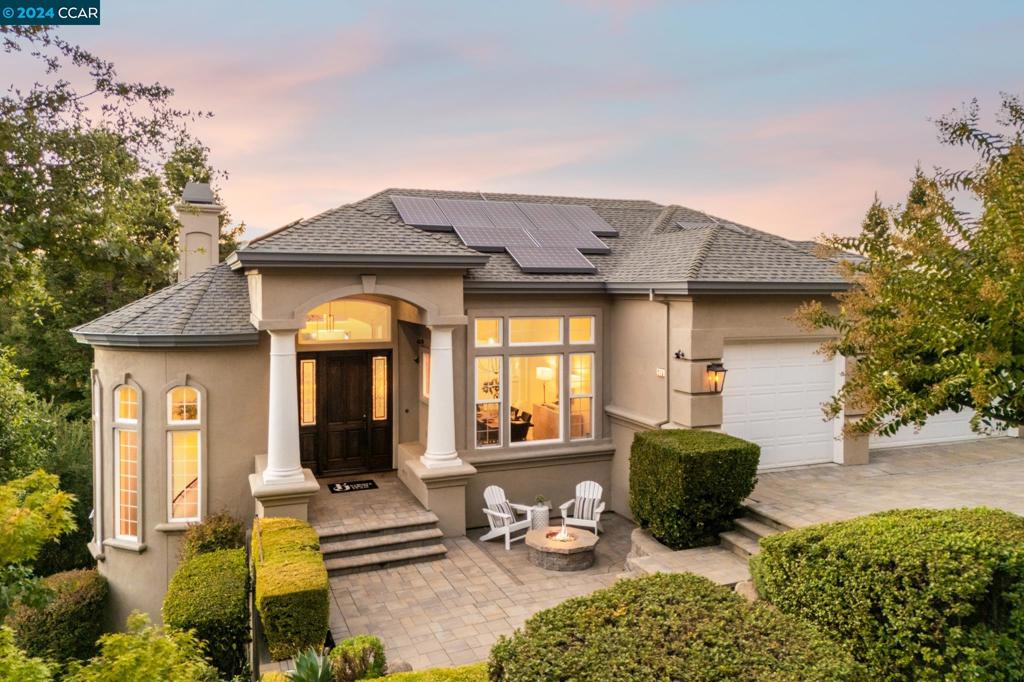215 Royal Glen Dr, Walnut Creek, CA 94595
-
Sold Price :
$2,190,000
-
Beds :
4
-
Baths :
3
-
Property Size :
3,790 sqft
-
Year Built :
1997

Property Description
Open house 11/3 canceled - we accepted an offer.Breathtaking panoramic views define this stunning Walnut Creek estate. With a unique reverse floor plan, this home showcases striking architectural details, incl dramatic archways & soaring vaulted ceilings that immediately impress. Expansive picture windows bathe the living & dining rooms in natural light, seamlessly connecting to a chef's kitchen equipped with premium Bosch appliances and a double oven—perfect for culinary enthusiasts. Luxurious primary suite features a private terrace, ideal for unwinding, while three generous guest bedrooms, an office, and hidden bonus rooms provide ample space and versatility. The main residence offers 4 bedrooms, 3.5 baths, and nearly 3,800 sq. ft. of beautifully designed living space. Step outside to your own private retreat, where a resort-style backyard awaits. An expansive deck overlooks a sleek, modern pool, outdoor gym, garden beds, and a luxurious 500 sq. ft. accessory dwelling unit (ADU) with 1 bedroom and 1 bath, perfect for guests or extended family. This home has been upgraded with top-tier amenities, including owned Tesla solar and Powerwall, and EV charger. Just minutes from the vibrant downtown Walnut Creek scene, offering everything you need. Award winning Wlanut Creek schools.
Interior Features
| Kitchen Information |
| Features |
Butler's Pantry, Kitchen Island |
| Bedroom Information |
| Bedrooms |
4 |
| Bathroom Information |
| Features |
Tile Counters, Tub Shower |
| Bathrooms |
3 |
| Flooring Information |
| Material |
Tile, Wood |
| Interior Information |
| Features |
Breakfast Area, Eat-in Kitchen |
| Cooling Type |
Central Air |
Listing Information
| Address |
215 Royal Glen Dr |
| City |
Walnut Creek |
| State |
CA |
| Zip |
94595 |
| County |
Contra Costa |
| Listing Agent |
Khrista Jarvis DRE #01213582 |
| Co-Listing Agent |
Laura Barbara DRE #01324341 |
| Courtesy Of |
Coldwell Banker Realty |
| Close Price |
$2,190,000 |
| Status |
Closed |
| Type |
Residential |
| Subtype |
Single Family Residence |
| Structure Size |
3,790 |
| Lot Size |
15,246 |
| Year Built |
1997 |
Listing information courtesy of: Khrista Jarvis, Laura Barbara, Coldwell Banker Realty. *Based on information from the Association of REALTORS/Multiple Listing as of Dec 5th, 2024 at 3:51 AM and/or other sources. Display of MLS data is deemed reliable but is not guaranteed accurate by the MLS. All data, including all measurements and calculations of area, is obtained from various sources and has not been, and will not be, verified by broker or MLS. All information should be independently reviewed and verified for accuracy. Properties may or may not be listed by the office/agent presenting the information.

