1503 Vancouver Way, Livermore, CA 94550
-
Sold Price :
$1,505,000
-
Beds :
4
-
Baths :
3
-
Property Size :
2,128 sqft
-
Year Built :
1968
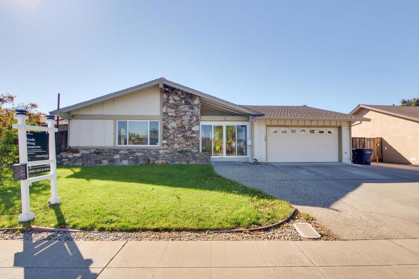
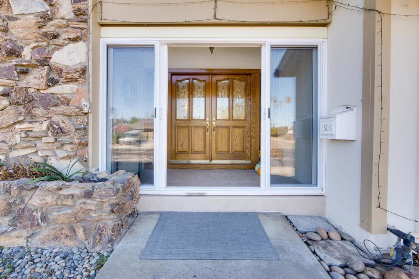
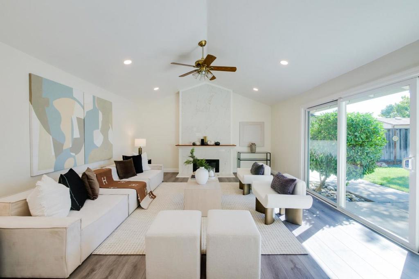
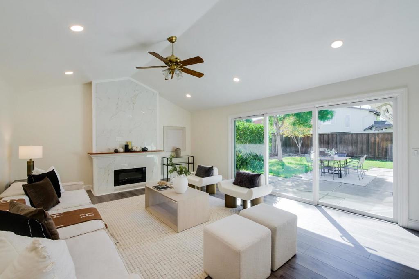
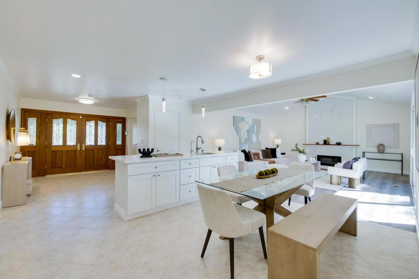
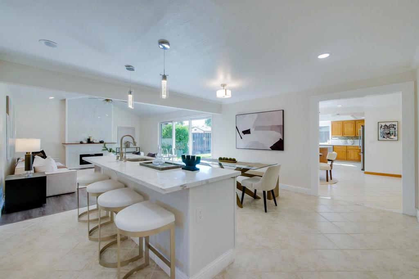
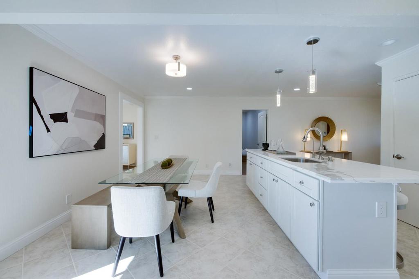
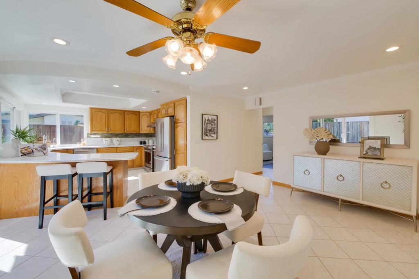
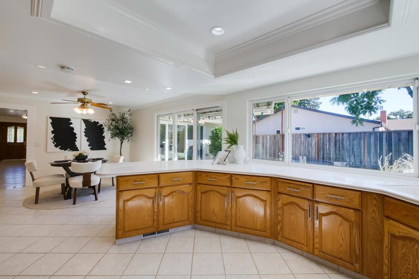
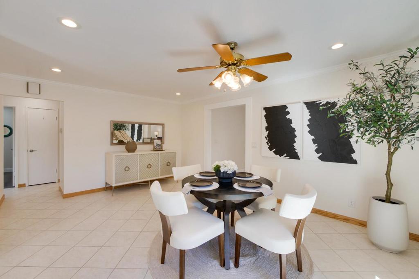
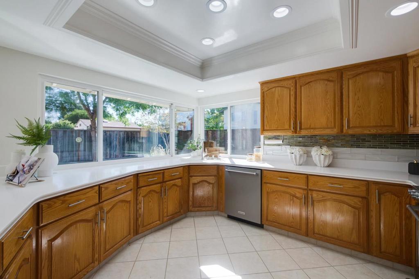
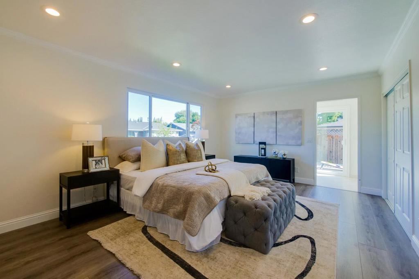
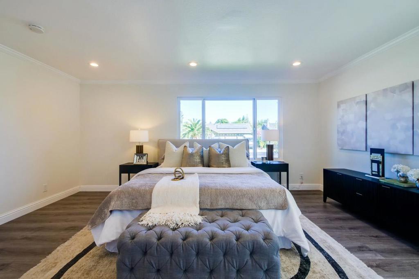
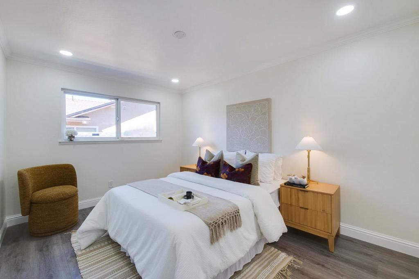
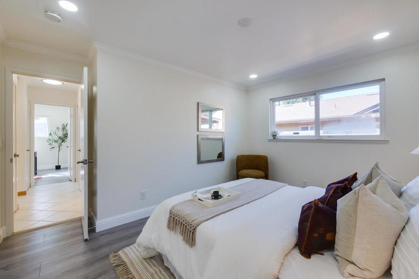
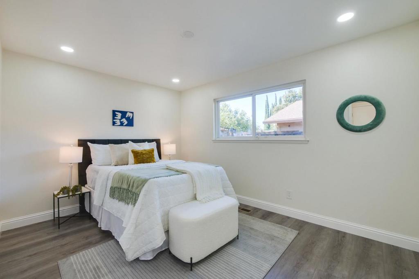
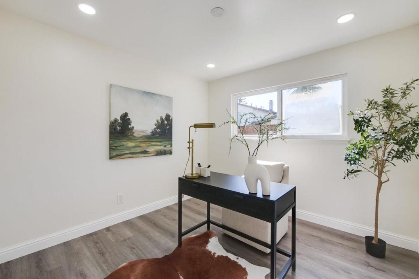
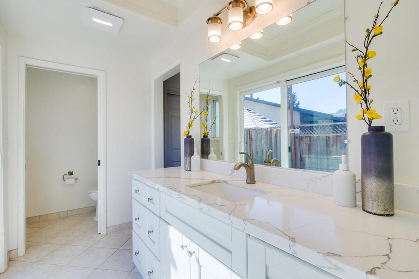
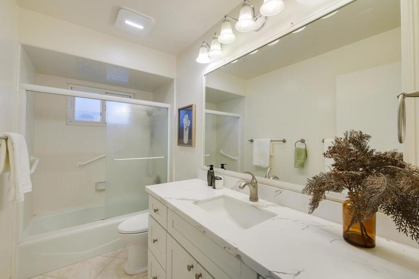
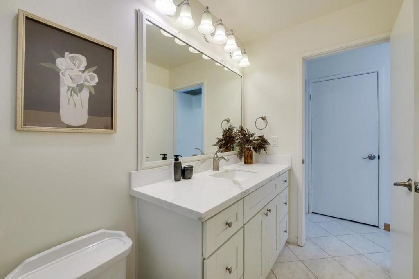
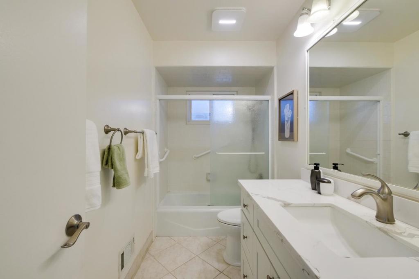
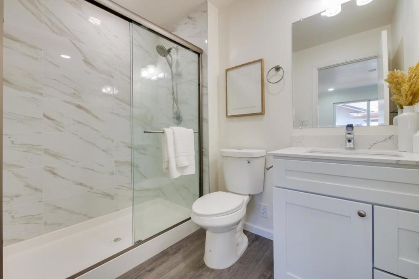
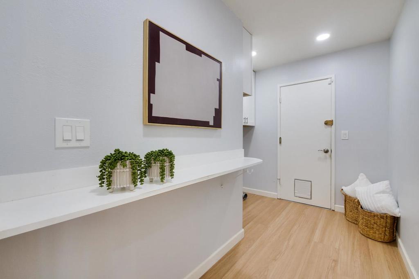
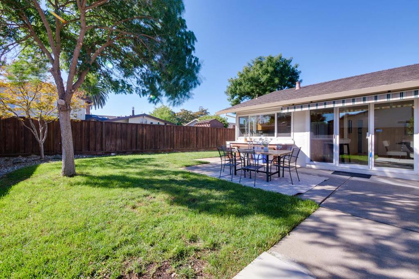
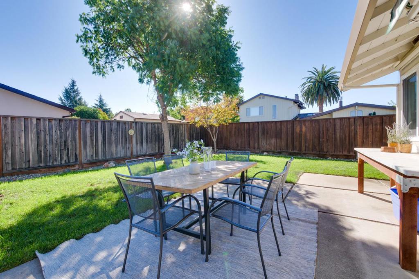
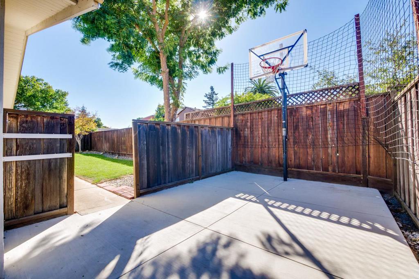
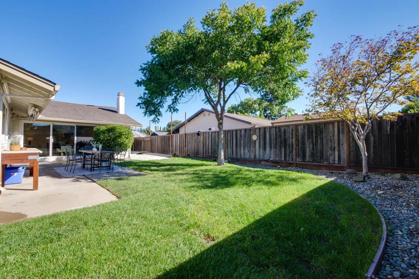
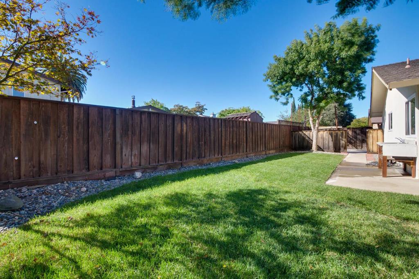
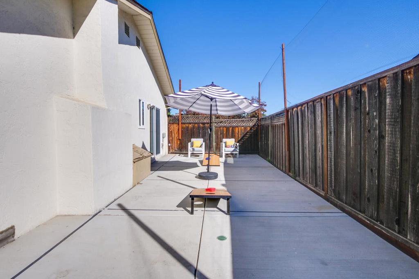
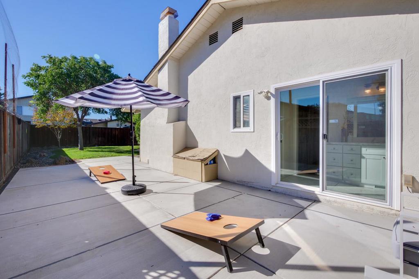
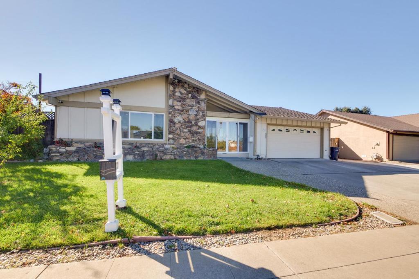
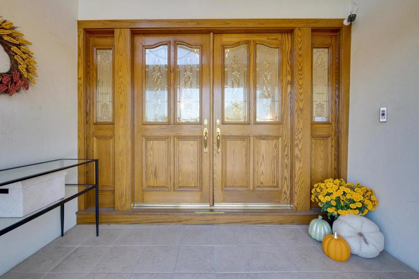
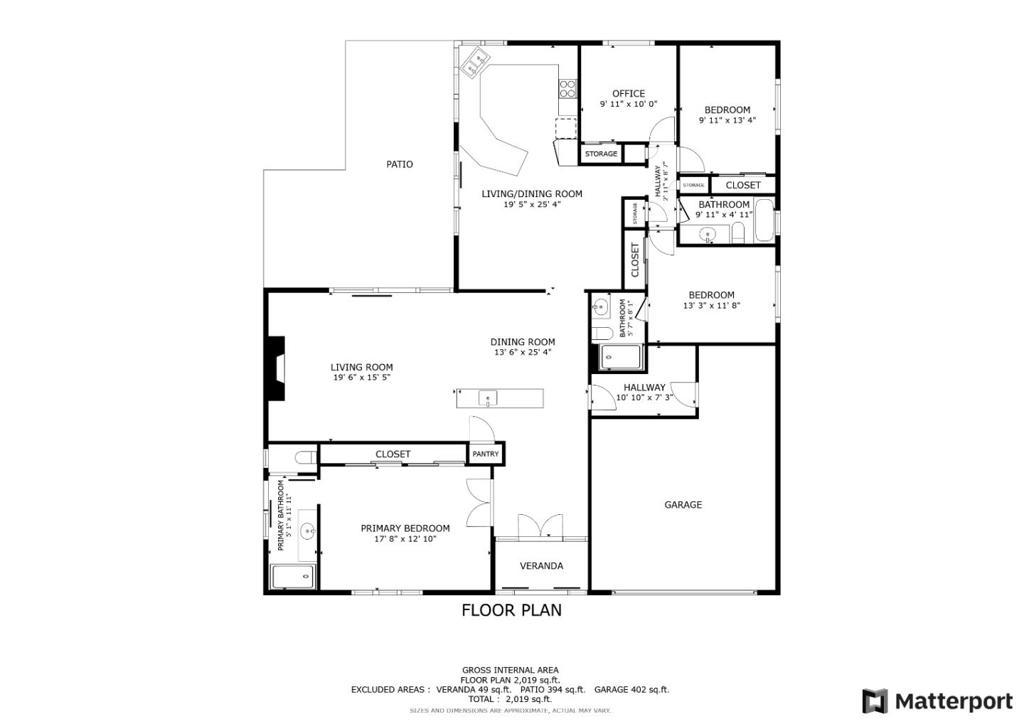
Property Description
Welcome to this stunning single-story 4-bedroom, 3-bathroom home in Livermore's most desirable Sunset East neighborhood, walking distance to parks and Sunset Elementary school. This well-maintained gem features two en-suite bedrooms for versatile living options. Step inside to a formal entryway with a sleek sliding glass door. The bright living area offers vaulted ceilings, a decorative fireplace, luxury vinal plank flooring, and triple-panel patio doors that fill the space with light. The kitchen shines with oak cabinets, Corian counters, 2018 stainless steel appliances and much more. Enjoy seamless indoor-outdoor dining, perfect for entertaining, with a backyard featuring a basketball hoop and netted court. Additional amenities include an attic for storage, in-building laundry, a complete home power generator, 2015 central heat and AC, a motorized retractable awning, and retractable screens. Experience the charm and versatility of this exceptional Livermore home today!
Interior Features
| Bedroom Information |
| Bedrooms |
4 |
| Bathroom Information |
| Bathrooms |
3 |
| Flooring Information |
| Material |
Tile, Wood |
| Interior Information |
| Features |
Breakfast Bar, Attic |
| Cooling Type |
Central Air |
Listing Information
| Address |
1503 Vancouver Way |
| City |
Livermore |
| State |
CA |
| Zip |
94550 |
| County |
Alameda |
| Listing Agent |
Freda Wang DRE #02168564 |
| Courtesy Of |
Compass |
| Close Price |
$1,505,000 |
| Status |
Closed |
| Type |
Residential |
| Subtype |
Single Family Residence |
| Structure Size |
2,128 |
| Lot Size |
7,746 |
| Year Built |
1968 |
Listing information courtesy of: Freda Wang, Compass. *Based on information from the Association of REALTORS/Multiple Listing as of Jan 14th, 2025 at 1:06 AM and/or other sources. Display of MLS data is deemed reliable but is not guaranteed accurate by the MLS. All data, including all measurements and calculations of area, is obtained from various sources and has not been, and will not be, verified by broker or MLS. All information should be independently reviewed and verified for accuracy. Properties may or may not be listed by the office/agent presenting the information.

































