42 Saint Mark Court, Danville, CA 94526-1346
-
Listed Price :
$5,595/month
-
Beds :
4
-
Baths :
2
-
Property Size :
2,500 sqft
-
Year Built :
1971
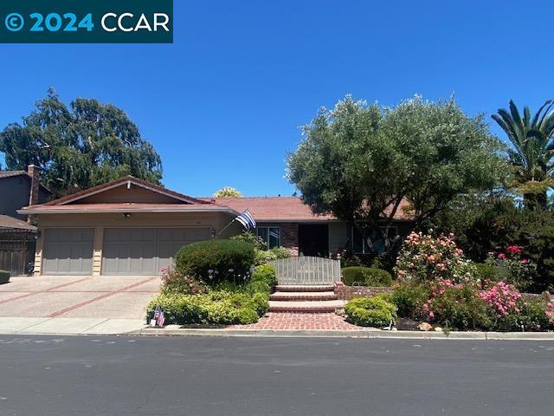
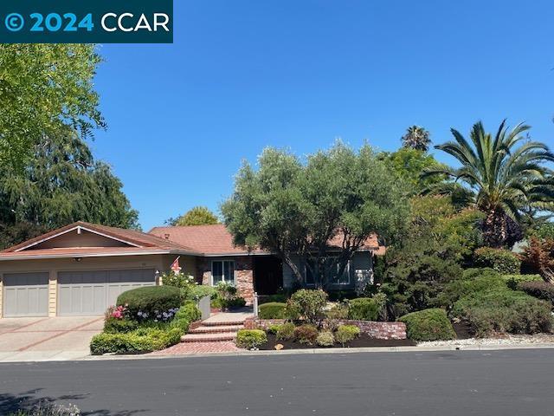
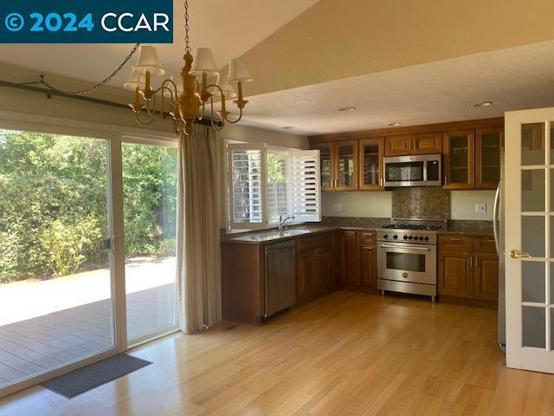

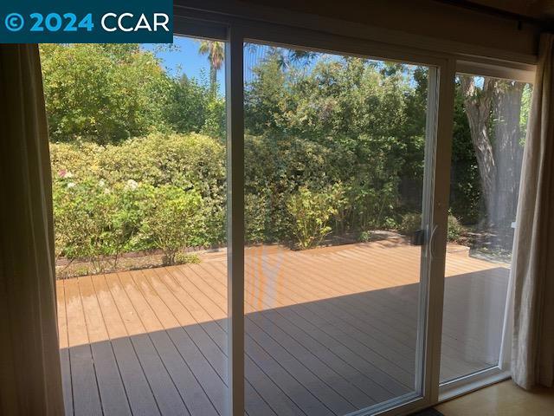
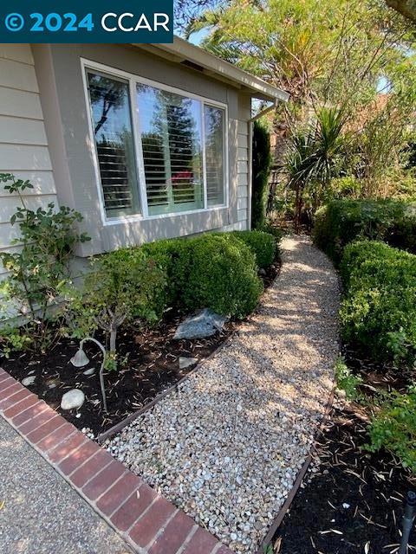
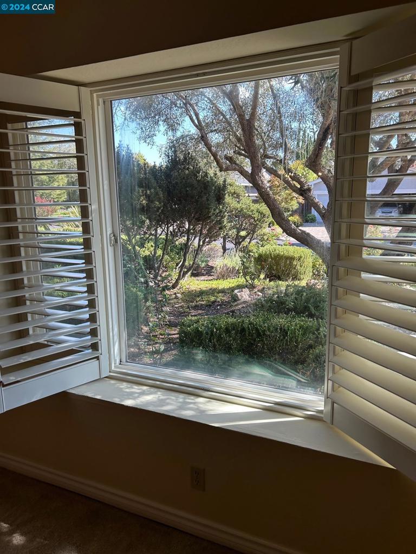
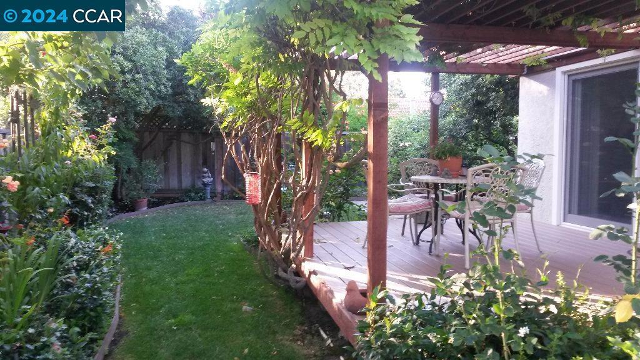
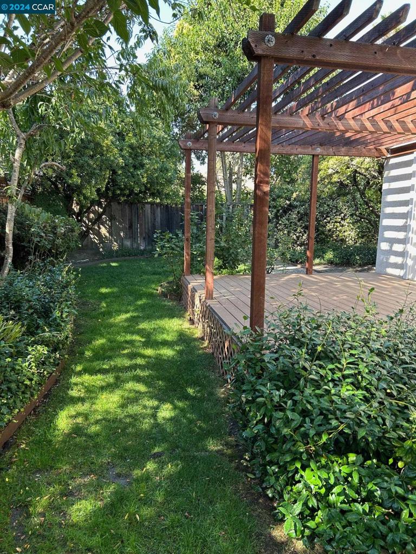
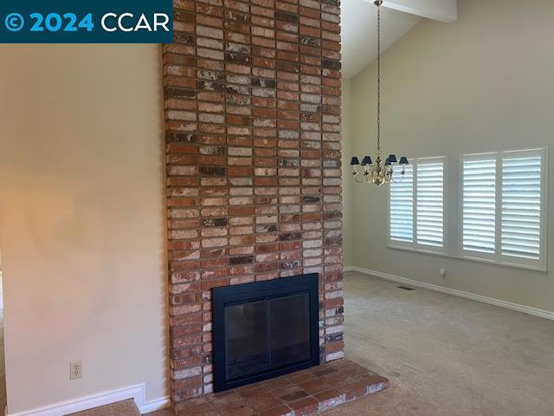
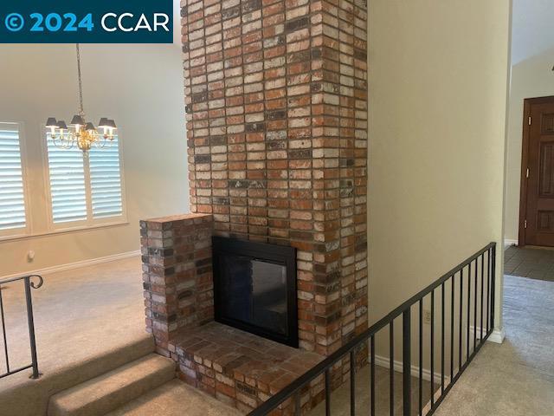
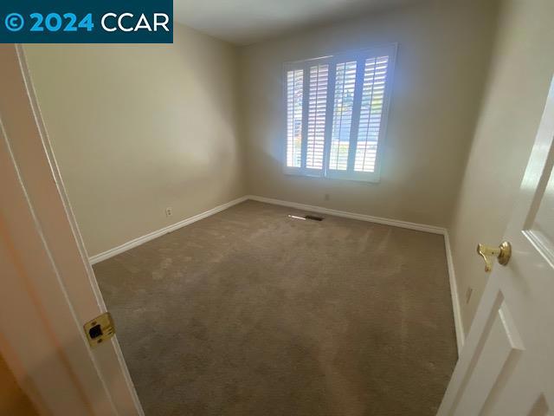
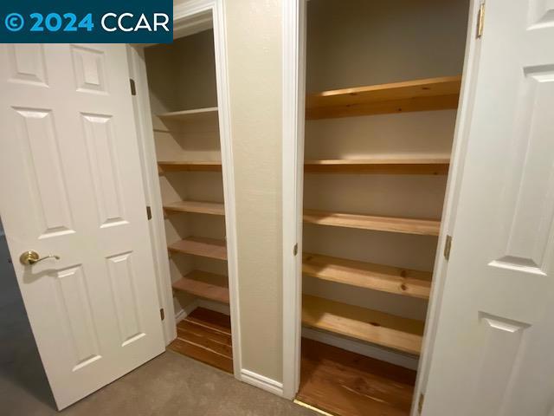
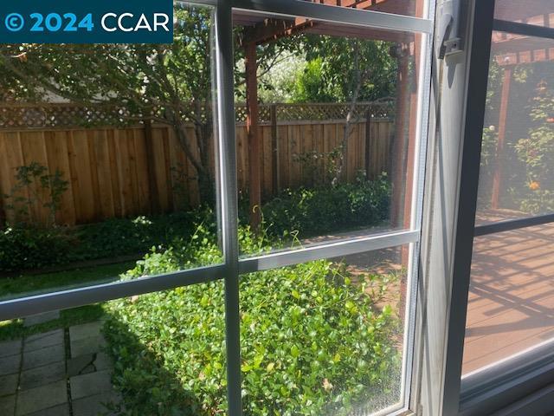
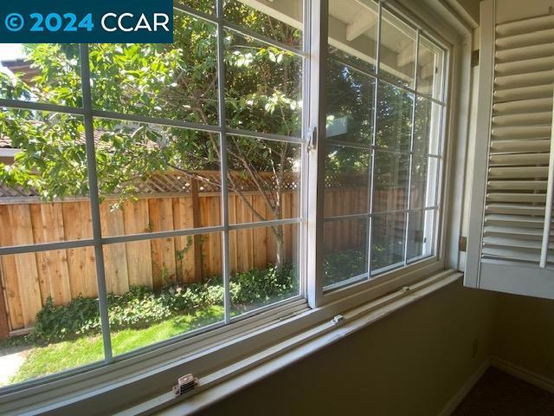
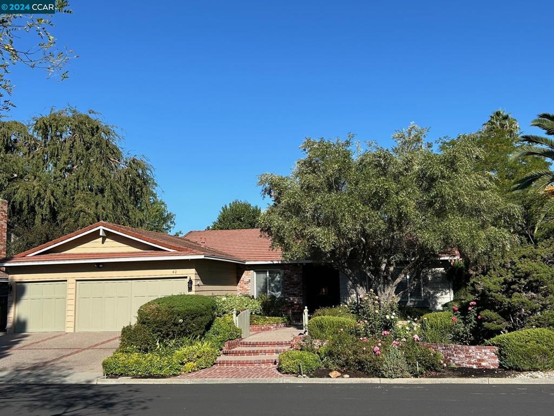
Property Description
Location! Move in ready. Immaculate spacious level 4 bedroom, 2 bath with 3 car garage. Close to downtown Danville. A short walk to HOA pool. tennis, schools. Beautiful 20 acre park to walk your pet 100 yards from the home. Gardener each week, private lush garden views from every room. Nice interior and exterior lighting. Trex decks. Large rooms, soaring ceilings, massive 2 sided Brick fireplace. Flooded with natural light. Large aggregate patio for BBQ, outdoor enjoyment. Shutters, stone/tile updated baths. 4 generously sized bedrooms, private deck off master. Beautifully updated large kitchen, high end custom cabinetry and appliances. Bertazonni Dual powered stove. New refrigerator, microwave, dishwasher. Large 3 car driveway and wonderful large flexible 3 car garage space. Incredible storage. Walk to top schools! HOA Pool/tennis, children's playground, gorgeous greenbelt, view of the Las Trampas range. The perfect location. Easy freeway access, Highly rated schools, Ironhorse and Biking Trails, downtown Danville, Michelin rated restaurants. A great family home located mid-court on street. No through traffic!
Interior Features
| Kitchen Information |
| Features |
Stone Counters, Remodeled, Updated Kitchen, None |
| Bedroom Information |
| Bedrooms |
4 |
| Bathroom Information |
| Features |
Granite Counters, Tub Shower, Upgraded |
| Bathrooms |
2 |
| Flooring Information |
| Material |
Carpet, Stone, Tile |
| Interior Information |
| Cooling Type |
Central Air |
Listing Information
| Address |
42 Saint Mark Court |
| City |
Danville |
| State |
CA |
| Zip |
94526-1346 |
| County |
Contra Costa |
| Listing Agent |
Marsha Anderson DRE #00964670 |
| Courtesy Of |
RE/MAX Accord |
| List Price |
$5,595/month |
| Status |
Active |
| Type |
Residential Lease |
| Subtype |
Single Family Residence |
| Structure Size |
2,500 |
| Lot Size |
8,874 |
| Year Built |
1971 |
Listing information courtesy of: Marsha Anderson, RE/MAX Accord. *Based on information from the Association of REALTORS/Multiple Listing as of Oct 26th, 2024 at 12:26 PM and/or other sources. Display of MLS data is deemed reliable but is not guaranteed accurate by the MLS. All data, including all measurements and calculations of area, is obtained from various sources and has not been, and will not be, verified by broker or MLS. All information should be independently reviewed and verified for accuracy. Properties may or may not be listed by the office/agent presenting the information.
















