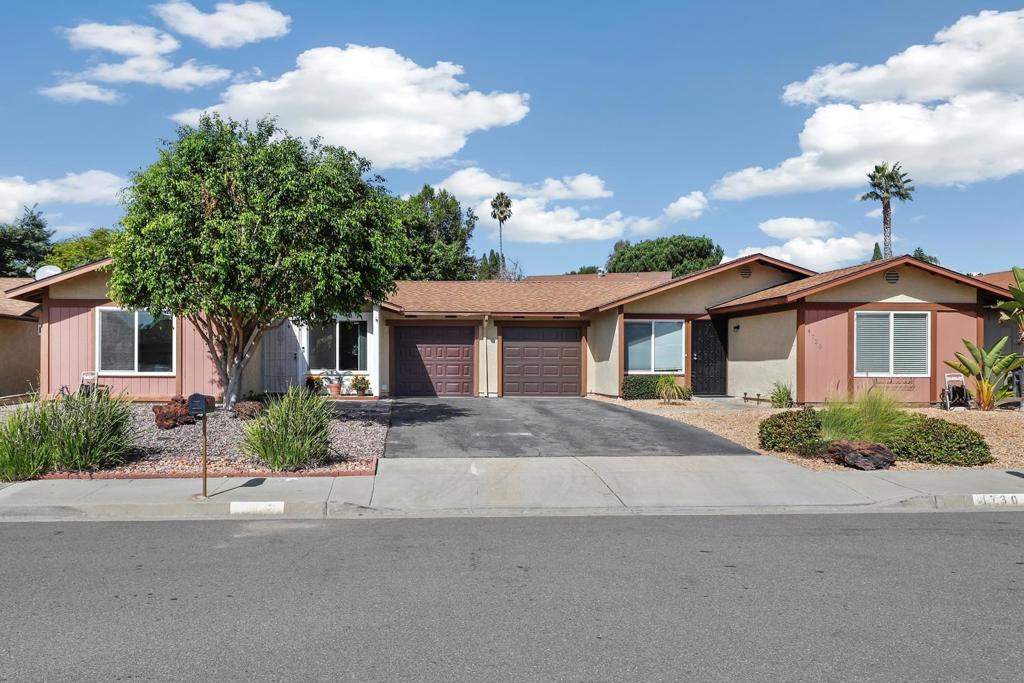4726 Westridge Dr, Oceanside, CA 92056
-
Sold Price :
$565,000
-
Beds :
2
-
Baths :
1
-
Property Size :
834 sqft
-
Year Built :
1977

Property Description
Welcome to Peacock Hills 55+ Senior Community! Remodeled TWINHOME attached only at the garage- SFR designation per tax record. This is turn-key remodeled home that includes it's own private backyard and covered patio space. The floor plan includes living room, dining area, kitchen, bonus room off kitchen (perfect for a home office), two bedrooms and bathroom. Upgrade list includes: New carpet throughout, freshly painted, dual paned windows & slider (2016), HVAC & A/C replaced in (2017/18), Replaced sewer line to street (2017), NEW Roof (2021), Popcorn ceilings scraped, Epoxy coating on garage slab, ceiling fans in bedrooms....Kitchen received a complete remodel in 2017: Shaker style cabinets, granite counters with tile backsplash, updated appliances, new sink & faucet hardware. Bathroom has an updated granite top sink vanity & new shower/bath trim. Landscape is predominantly drought tolerant and low maintenance. Patio in back has just been re-done with new brick pavers. Peacock Hills was established without common areas to maintain, so annual membership dues are only $125. Located about 7 miles from Oceanside beaches, close to shopping, dining, and other desirable coastal lifestyle amenities! Hurry on this one!
Interior Features
| Laundry Information |
| Location(s) |
Washer Hookup, Gas Dryer Hookup, In Kitchen |
| Bedroom Information |
| Features |
Bedroom on Main Level |
| Bedrooms |
2 |
| Bathroom Information |
| Bathrooms |
1 |
| Flooring Information |
| Material |
Carpet, Tile |
| Interior Information |
| Features |
Ceiling Fan(s), Granite Counters, Bedroom on Main Level |
| Cooling Type |
Central Air, Electric, ENERGY STAR Qualified Equipment |
Listing Information
| Address |
4726 Westridge Dr |
| City |
Oceanside |
| State |
CA |
| Zip |
92056 |
| County |
San Diego |
| Listing Agent |
Charlie Baker DRE #01404492 |
| Courtesy Of |
Redfin Corporation |
| Close Price |
$565,000 |
| Status |
Closed |
| Type |
Residential |
| Subtype |
Duplex |
| Structure Size |
834 |
| Lot Size |
4,008 |
| Year Built |
1977 |
Listing information courtesy of: Charlie Baker, Redfin Corporation. *Based on information from the Association of REALTORS/Multiple Listing as of Dec 5th, 2024 at 2:35 AM and/or other sources. Display of MLS data is deemed reliable but is not guaranteed accurate by the MLS. All data, including all measurements and calculations of area, is obtained from various sources and has not been, and will not be, verified by broker or MLS. All information should be independently reviewed and verified for accuracy. Properties may or may not be listed by the office/agent presenting the information.

