14 Calle Boveda, San Clemente, CA 92673
-
Listed Price :
$1,450,000
-
Beds :
4
-
Baths :
3
-
Property Size :
2,294 sqft
-
Year Built :
2001
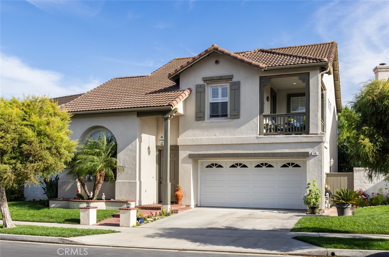
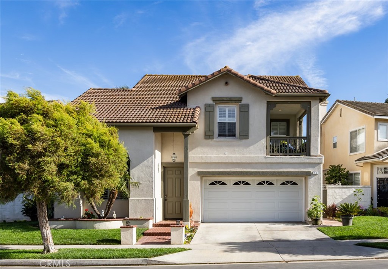
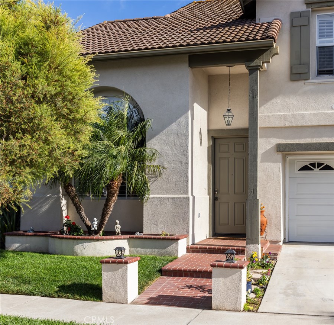
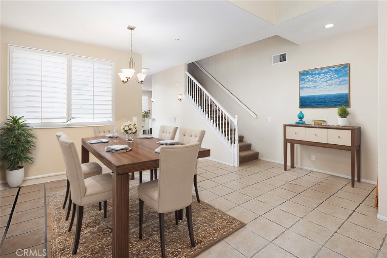
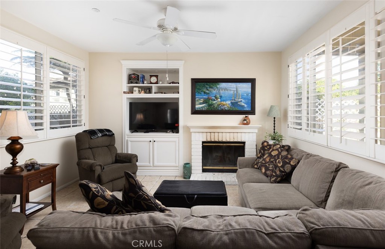
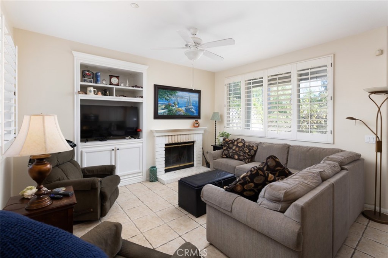
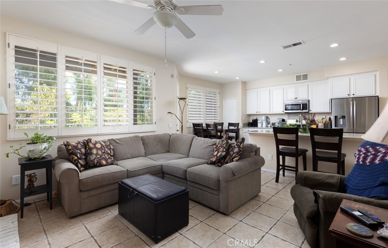
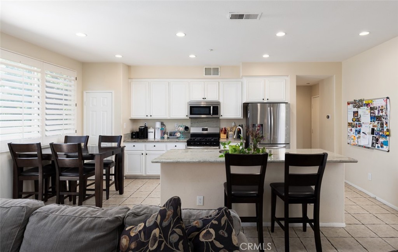
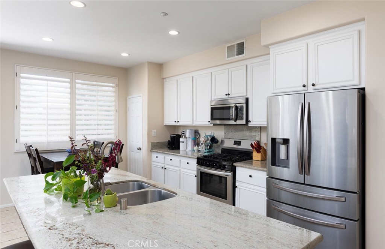
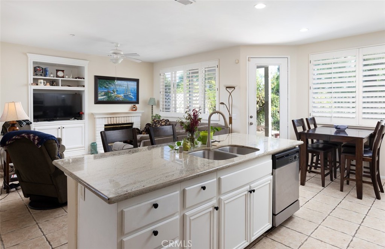
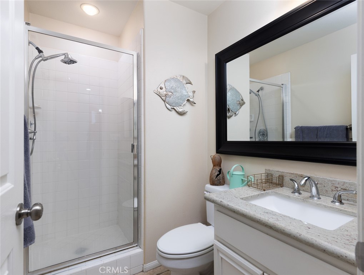
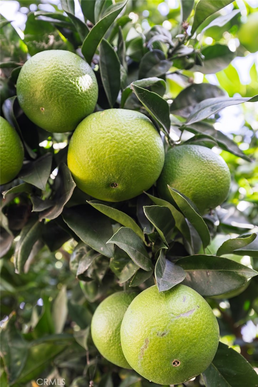
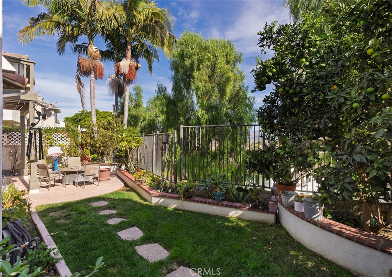
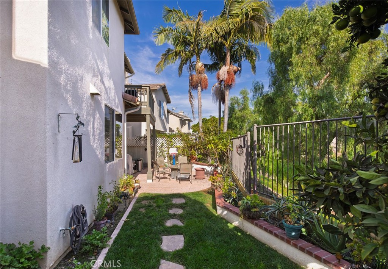
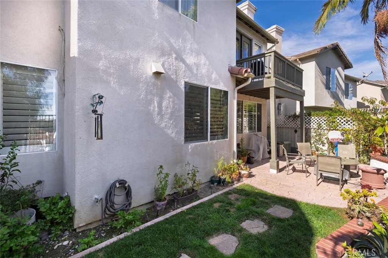
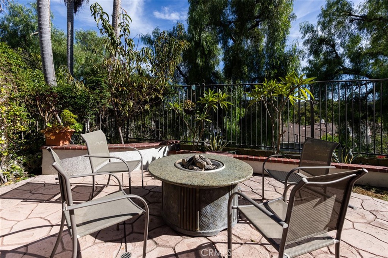
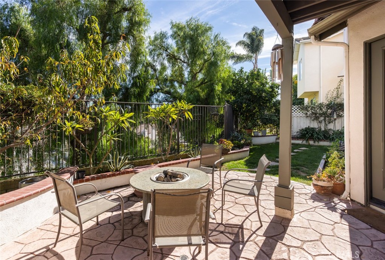
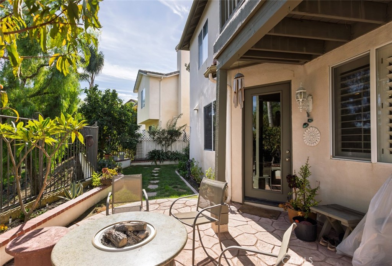
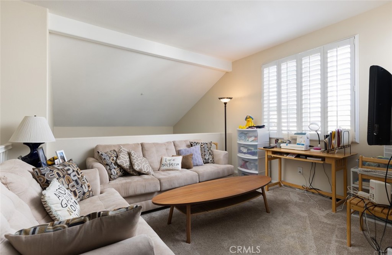
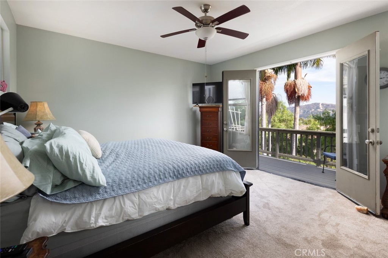
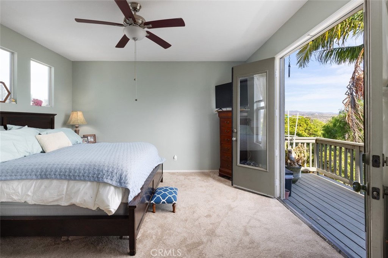
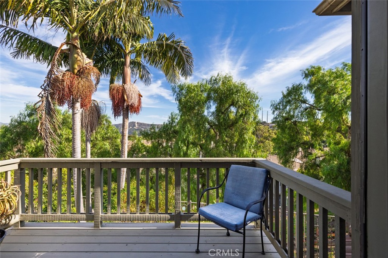
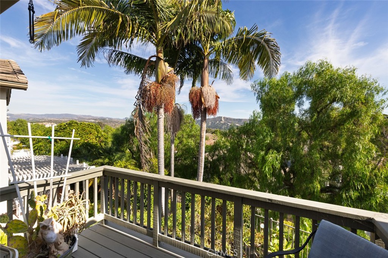
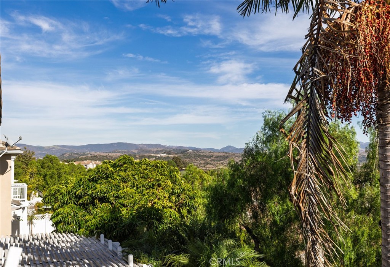
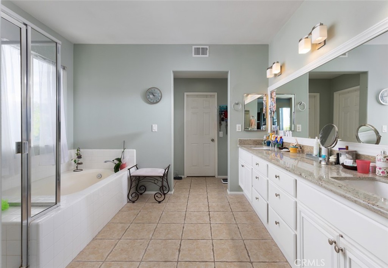
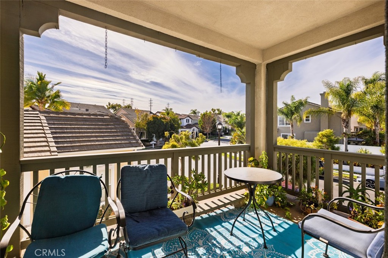
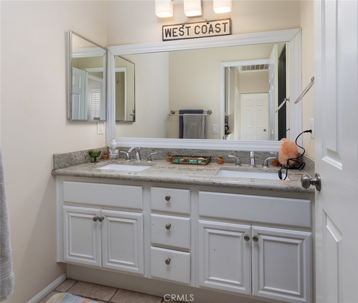
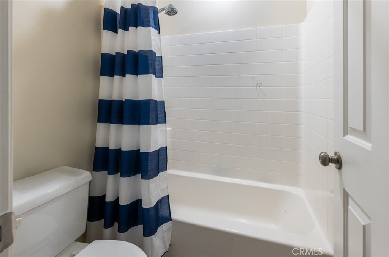
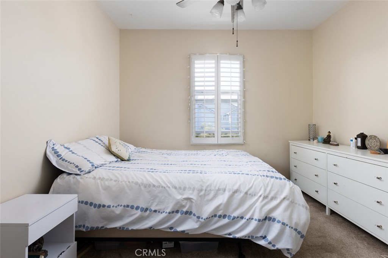
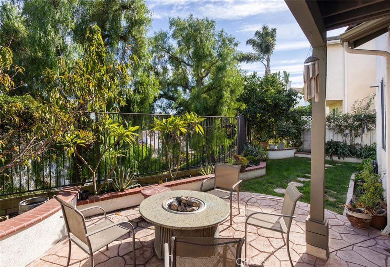
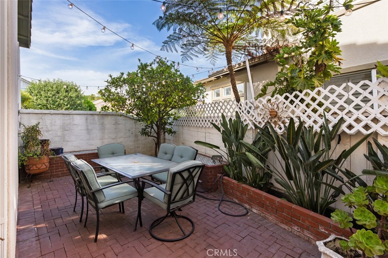
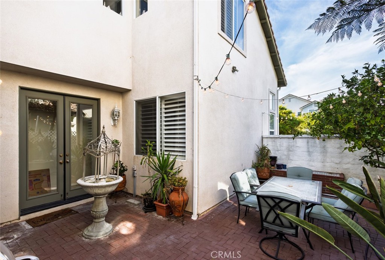
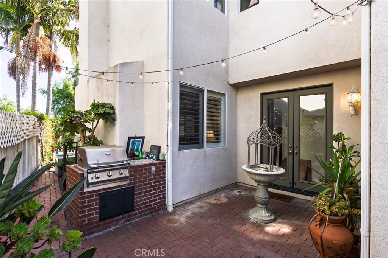
Property Description
Located in the desirable Solana neighborhood of Talega, San Clemente, this bright and spacious home boasts a prime cul-de-sac location and an open, versatile floor plan. With four bedrooms and three baths spread across approximately 2,294 square feet, this home is designed for comfortable living. One bedroom is conveniently located on the first floor with full bathroom, while another opens to a private balcony with scenic hill and evening-light views. The primary suite offers French door access to the balcony, a soaking tub, separate shower, dual sinks, and a walk-in closet with custom built-ins. The main level is perfect for relaxing and entertaining, featuring a living room with soaring ceilings that flows into the dining area, and a side courtyard complete with a built-in BBQ and mature orange trees. A cozy family room with a fireplace and built-in media center is ideal for movie nights, while the kitchen showcases an island, white cabinetry, pantry, stainless steel appliances, and granite countertops. A spacious loft with a built-in desk overlooks the living room, offering additional flexibility. This home has custom plantation shutters throughout, tile flooring on the first floor, granite countertops in all bathrooms, a two-car attached garage, and a second-floor laundry room with a sink. Situated near Talega Park, hiking trails, top-rated schools, and Talega’s championship golf course, the property sits on a lot of approximately 4,100 square feet, featuring a charming front yard and a cozy backyard with a patio and raised planter beds.
Interior Features
| Laundry Information |
| Location(s) |
Washer Hookup, Gas Dryer Hookup, Inside, Laundry Room, Upper Level |
| Kitchen Information |
| Features |
Granite Counters, Kitchen Island, Kitchen/Family Room Combo, Walk-In Pantry |
| Bedroom Information |
| Features |
Bedroom on Main Level |
| Bedrooms |
4 |
| Bathroom Information |
| Features |
Bathroom Exhaust Fan, Bathtub, Closet, Dual Sinks, Enclosed Toilet, Full Bath on Main Level, Linen Closet, Soaking Tub, Separate Shower, Tub Shower |
| Bathrooms |
3 |
| Flooring Information |
| Material |
Carpet, Tile |
| Interior Information |
| Features |
Breakfast Bar, Built-in Features, Breakfast Area, Ceiling Fan(s), Separate/Formal Dining Room, Granite Counters, High Ceilings, Open Floorplan, Pantry, Stone Counters, Recessed Lighting, Storage, Two Story Ceilings, Bedroom on Main Level, Primary Suite |
| Cooling Type |
Central Air |
Listing Information
| Address |
14 Calle Boveda |
| City |
San Clemente |
| State |
CA |
| Zip |
92673 |
| County |
Orange |
| Listing Agent |
Kimberly Moore DRE #02180931 |
| Co-Listing Agent |
Brandi Brotherton DRE #01943336 |
| Courtesy Of |
Berkshire Hathaway HomeService |
| List Price |
$1,450,000 |
| Status |
Active |
| Type |
Residential |
| Subtype |
Single Family Residence |
| Structure Size |
2,294 |
| Lot Size |
4,100 |
| Year Built |
2001 |
Listing information courtesy of: Kimberly Moore, Brandi Brotherton, Berkshire Hathaway HomeService. *Based on information from the Association of REALTORS/Multiple Listing as of Oct 28th, 2024 at 7:56 PM and/or other sources. Display of MLS data is deemed reliable but is not guaranteed accurate by the MLS. All data, including all measurements and calculations of area, is obtained from various sources and has not been, and will not be, verified by broker or MLS. All information should be independently reviewed and verified for accuracy. Properties may or may not be listed by the office/agent presenting the information.

































