919 Hawthorne Dr, Lafayette, CA 94549
-
Sold Price :
$2,655,000
-
Beds :
4
-
Baths :
3
-
Property Size :
2,692 sqft
-
Year Built :
2002
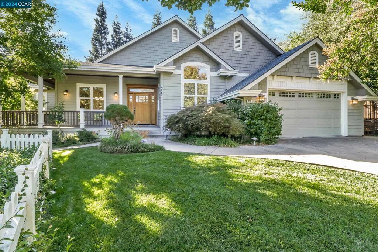
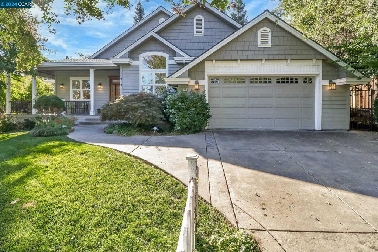
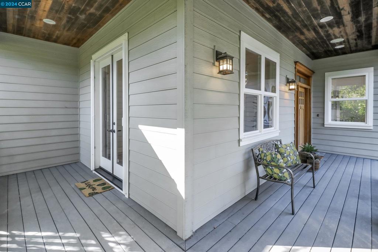
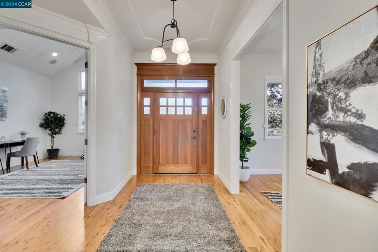
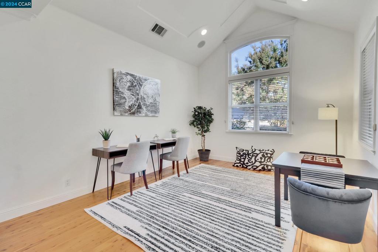
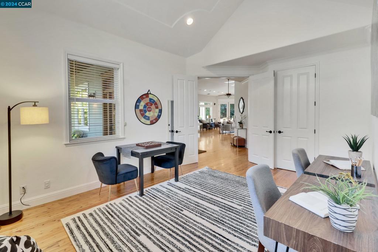
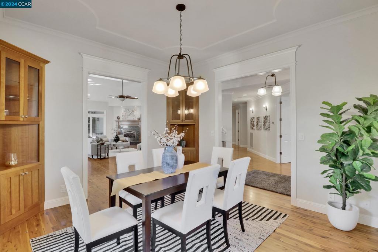
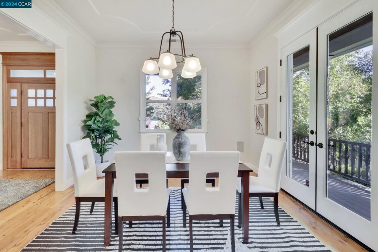
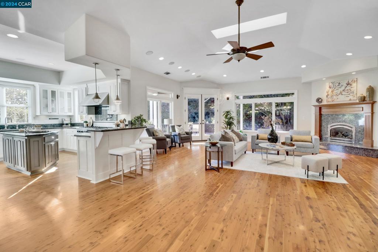
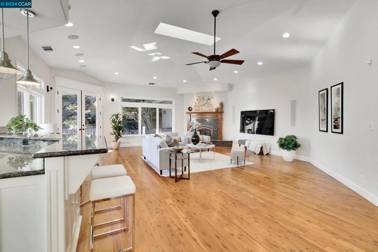
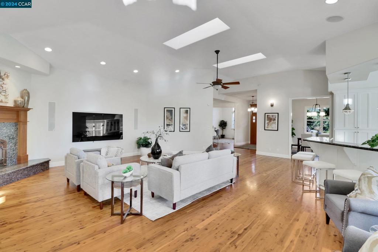
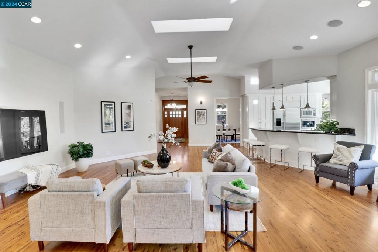
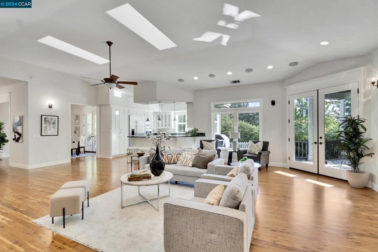
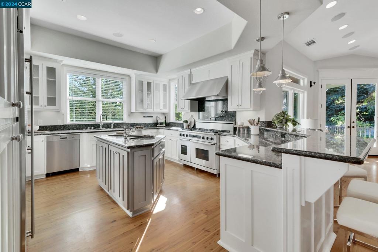
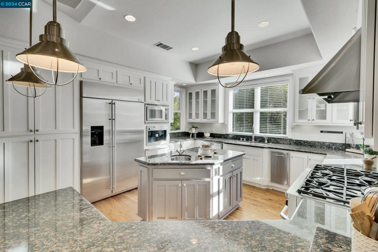
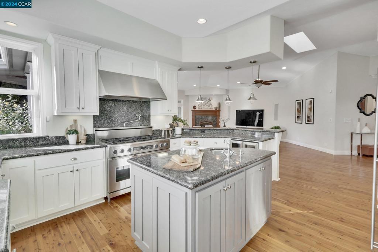
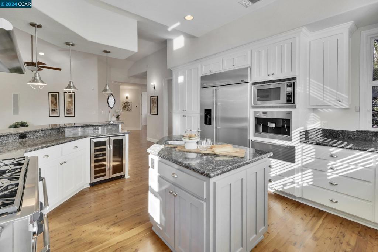
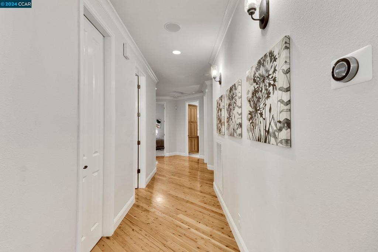
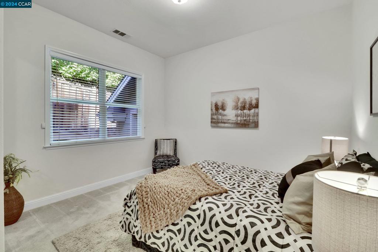
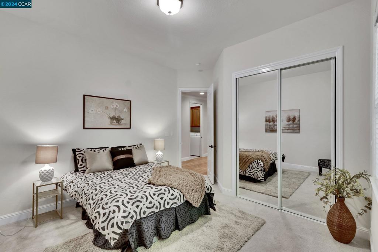
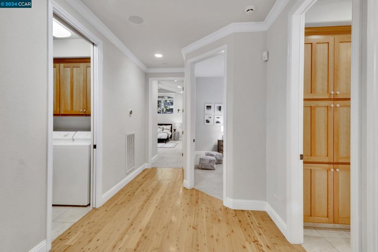
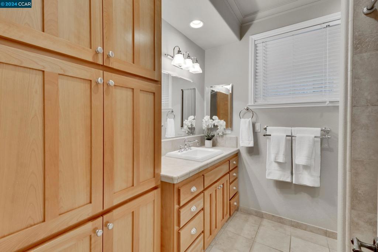
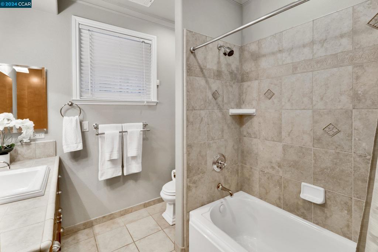
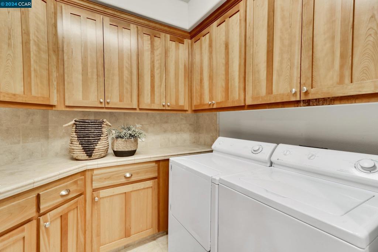
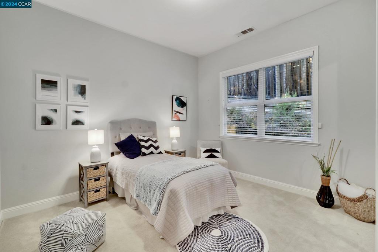
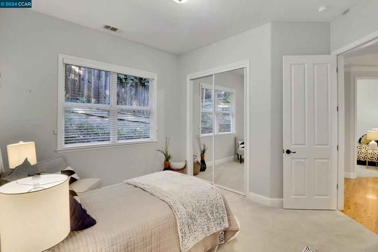
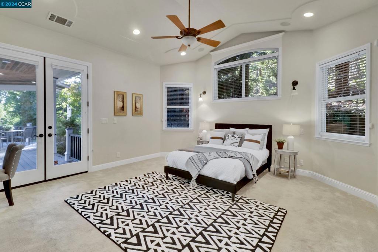
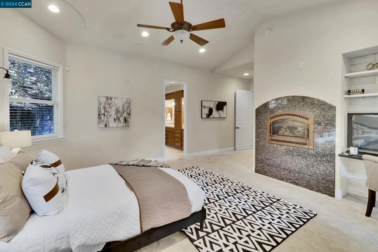
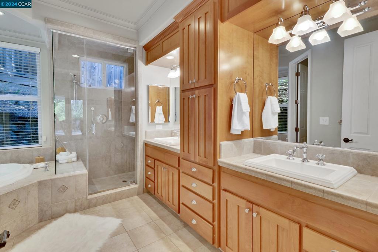
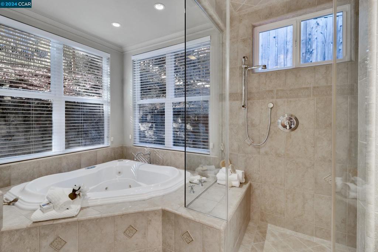
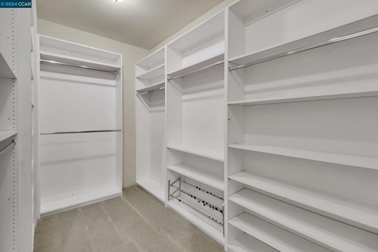
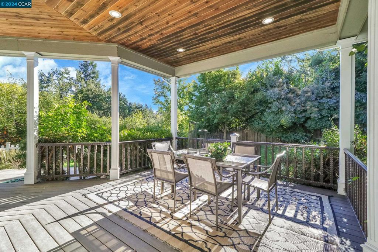
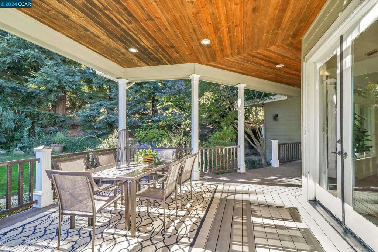
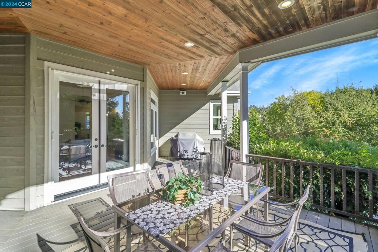
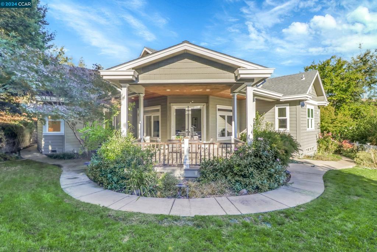
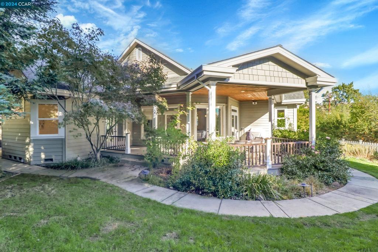
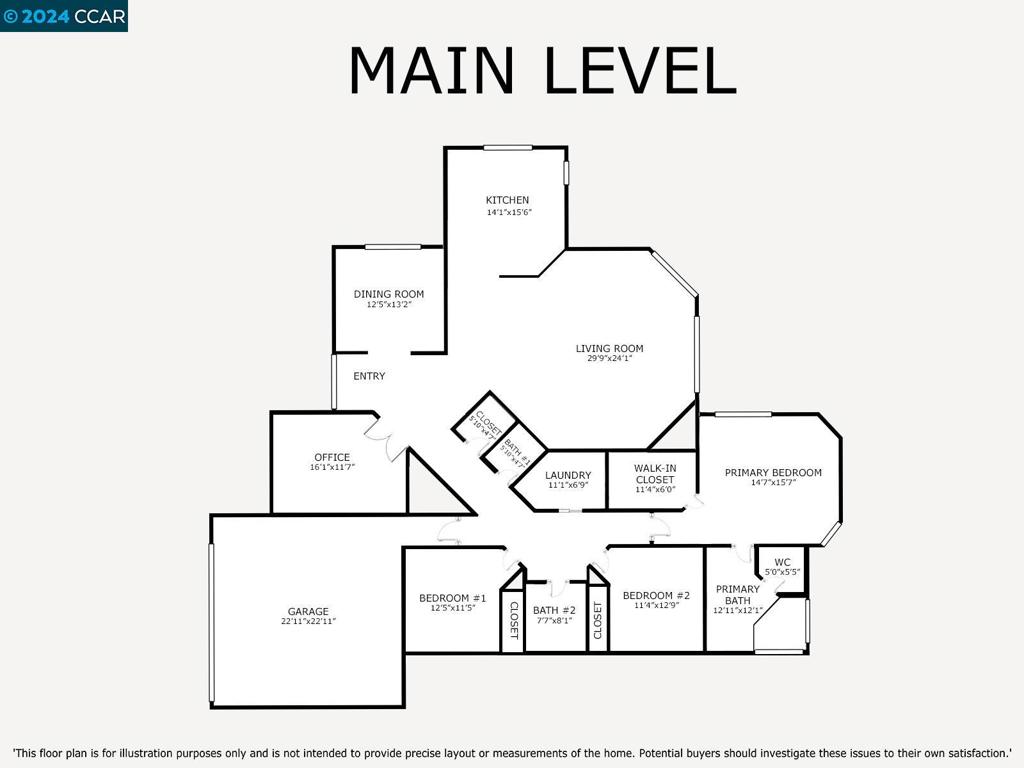
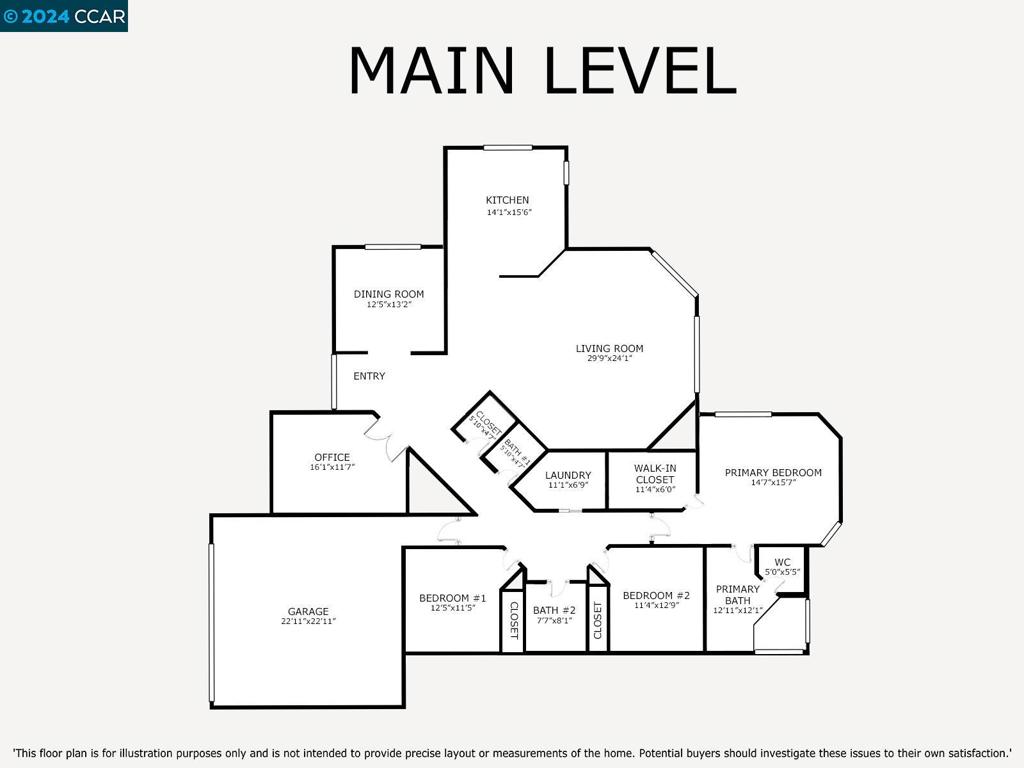
Property Description
Exceptional location - Walk, bike, or a quick ride to the trails & downtown. 1 level just 21 years young on elevated lot. Low maint. yard w/ outdoor covered porches & patios for al fresco CA living. Attached 2 car garage, & extra driveway for 2 cars. Front wrap around porch for sipping a drink, morning coffee, or watching the sunset. Open & inviting. 10 foot volume ceilings and vaulted ceilings. Gas fireplace in family room & primary bedroom. French doors to front wrap around porch. Rear covered porch flanked by French doors from family room & primary bedroom. Wood plank ceilings; recessed lighting, at outdoor covered porch/patios. Kitchen w/ solid wood cabinetry, built in refrigerator, Miele dishwasher, built in Miele coffee/espresso maker, Dacor microwave & 6 burner cooktop. Kitchen island w/ sink. French doors w/ phantom screens. Main bedroom has workspace area, & walk in closet w/ organizers. Main bathroom has soaking tub, steam shower, bidet, & plentiful cabinets. Hickory hardwood floors in kitchen, family room, dining room, entry, hall & front bedroom/office. Tray ceilings & exceptional upgraded millwork. Close to commute, shops, restaurants, top ranked schools, & everything you love about Lafayette. Quality, comfort & location are yours with this Craftsman style home.
Interior Features
| Kitchen Information |
| Features |
Kitchen Island |
| Bedroom Information |
| Bedrooms |
4 |
| Bathroom Information |
| Bathrooms |
3 |
| Flooring Information |
| Material |
Carpet, Tile, Wood |
| Interior Information |
| Features |
Breakfast Bar |
| Cooling Type |
Central Air |
Listing Information
| Address |
919 Hawthorne Dr |
| City |
Lafayette |
| State |
CA |
| Zip |
94549 |
| County |
Contra Costa |
| Listing Agent |
Janelle Fautt DRE #01128061 |
| Courtesy Of |
RE/MAX Accord |
| Close Price |
$2,655,000 |
| Status |
Closed |
| Type |
Residential |
| Subtype |
Single Family Residence |
| Structure Size |
2,692 |
| Lot Size |
11,960 |
| Year Built |
2002 |
Listing information courtesy of: Janelle Fautt, RE/MAX Accord. *Based on information from the Association of REALTORS/Multiple Listing as of Jan 14th, 2025 at 1:08 AM and/or other sources. Display of MLS data is deemed reliable but is not guaranteed accurate by the MLS. All data, including all measurements and calculations of area, is obtained from various sources and has not been, and will not be, verified by broker or MLS. All information should be independently reviewed and verified for accuracy. Properties may or may not be listed by the office/agent presenting the information.






































