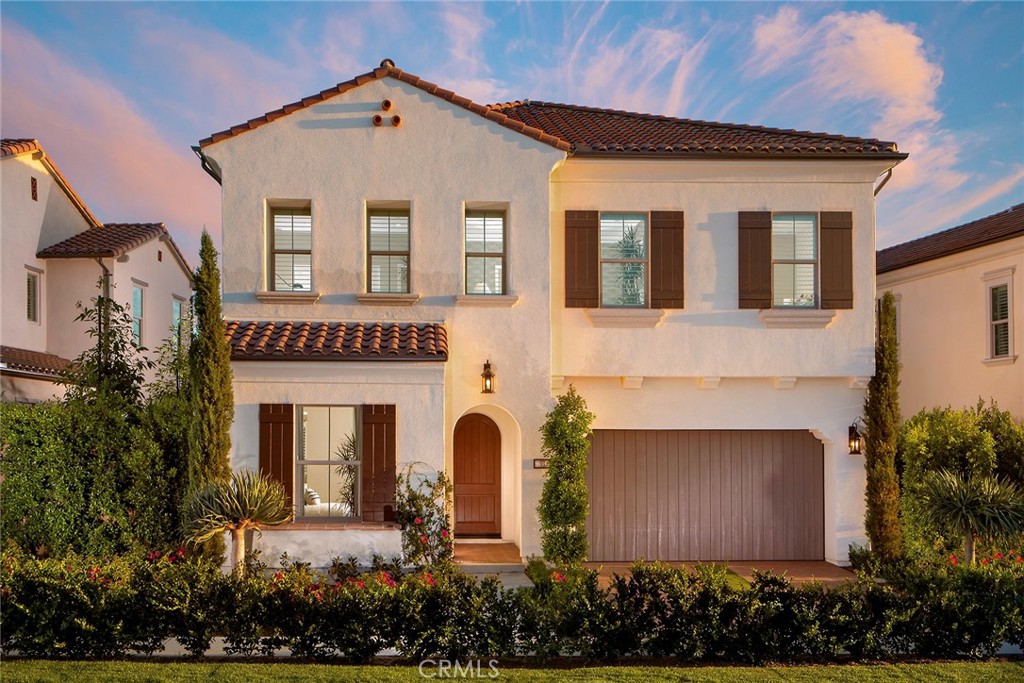113 Sunnybank, Irvine, CA 92618
-
Listed Price :
$2,868,854
-
Beds :
4
-
Baths :
5
-
Property Size :
2,911 sqft
-
Year Built :
2024

Property Description
Great family floor plan for year end move in! Our brand new plan 2X home offers 4 bedrooms with 1 bedroom and private bath downstairs, 3 full bathrooms upstairs so all bedrooms are en suite with private baths. There is a convenient family study room upstairs, 2 car garage with driveway, solar panels & more!!! This home includes extensive upgrades and is located with privacy in a cul de sac location! Bring your choosiest buyers to Azul to see all what we have to offer!
Interior Features
| Laundry Information |
| Location(s) |
Washer Hookup, Gas Dryer Hookup, Laundry Room, Upper Level |
| Kitchen Information |
| Features |
Built-in Trash/Recycling, Butler's Pantry, Kitchen Island, Kitchen/Family Room Combo, Quartz Counters |
| Bedroom Information |
| Features |
Bedroom on Main Level |
| Bedrooms |
4 |
| Bathroom Information |
| Features |
Bathroom Exhaust Fan, Bathtub, Dual Sinks, Enclosed Toilet, Full Bath on Main Level, Low Flow Plumbing Fixtures, Linen Closet, Soaking Tub, Separate Shower, Tub Shower |
| Bathrooms |
5 |
| Flooring Information |
| Material |
Carpet, Tile |
| Interior Information |
| Features |
Breakfast Bar, Block Walls, Separate/Formal Dining Room, High Ceilings, Open Floorplan, Pantry, Quartz Counters, Recessed Lighting, Unfurnished, Wired for Data, Bedroom on Main Level, Primary Suite, Walk-In Pantry, Walk-In Closet(s) |
| Cooling Type |
Central Air, Electric, Whole House Fan |
Listing Information
| Address |
113 Sunnybank |
| City |
Irvine |
| State |
CA |
| Zip |
92618 |
| County |
Orange |
| Listing Agent |
Robin Smith DRE #00698999 |
| Courtesy Of |
California Pacific Homes, Inc |
| List Price |
$2,868,854 |
| Status |
Active |
| Type |
Residential |
| Subtype |
Single Family Residence |
| Structure Size |
2,911 |
| Lot Size |
3,985 |
| Year Built |
2024 |
Listing information courtesy of: Robin Smith, California Pacific Homes, Inc. *Based on information from the Association of REALTORS/Multiple Listing as of Dec 10th, 2024 at 6:47 PM and/or other sources. Display of MLS data is deemed reliable but is not guaranteed accurate by the MLS. All data, including all measurements and calculations of area, is obtained from various sources and has not been, and will not be, verified by broker or MLS. All information should be independently reviewed and verified for accuracy. Properties may or may not be listed by the office/agent presenting the information.

