602 N Whittier Drive, Beverly Hills, CA 90210
-
Listed Price :
$29,900/month
-
Beds :
6
-
Baths :
6
-
Property Size :
4,645 sqft
-
Year Built :
1951


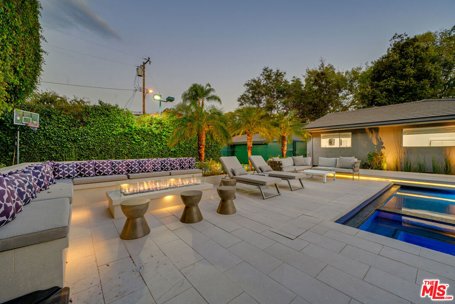
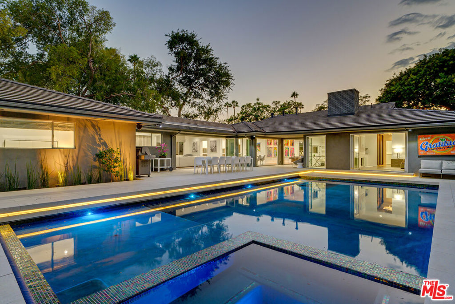
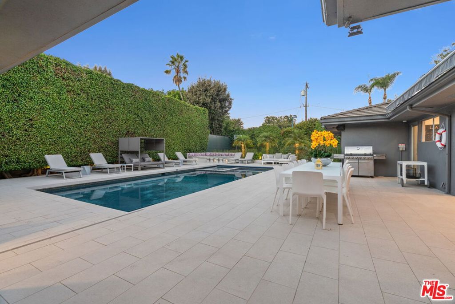
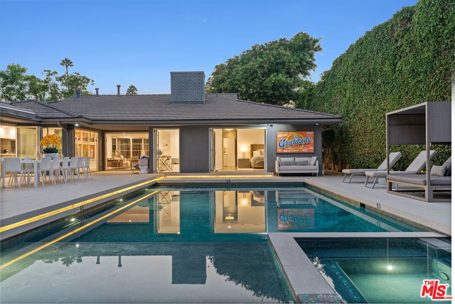
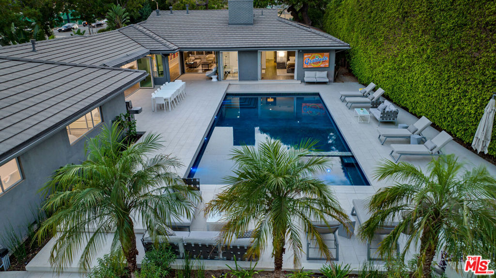
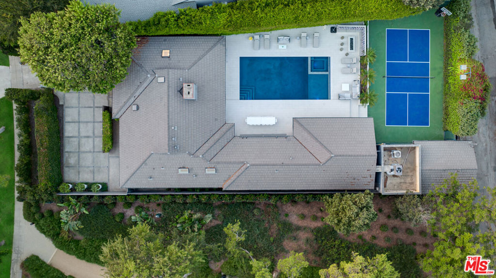

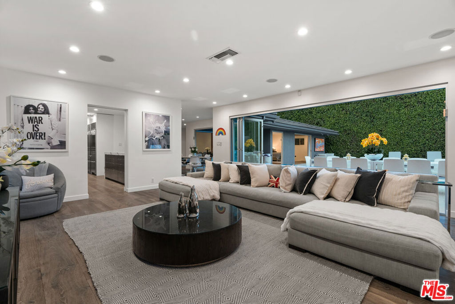
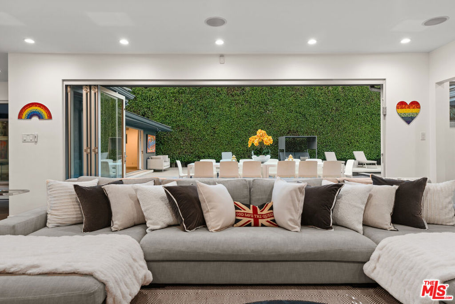
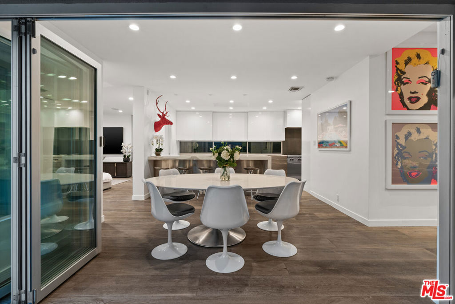

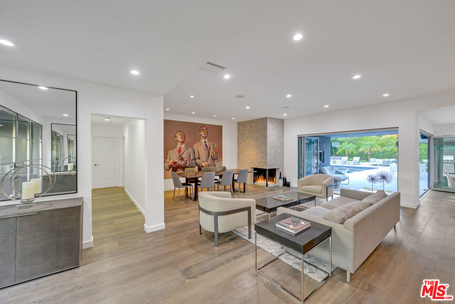
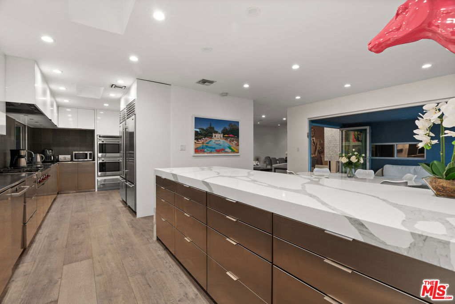
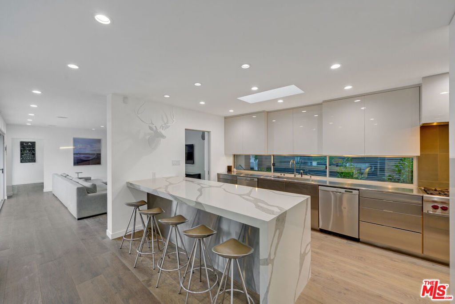
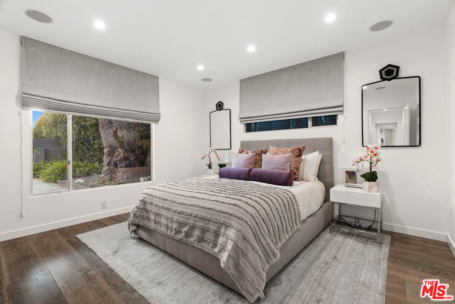
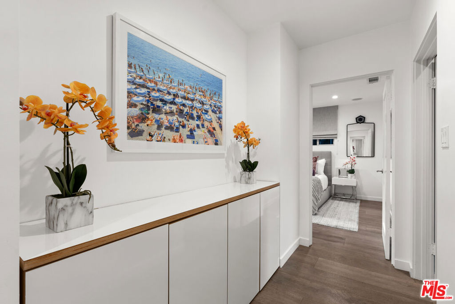
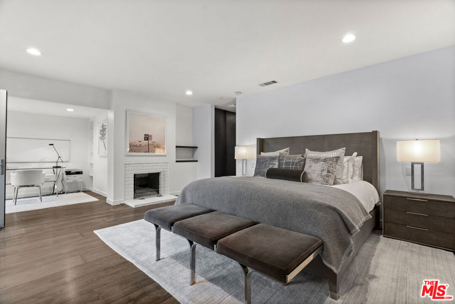
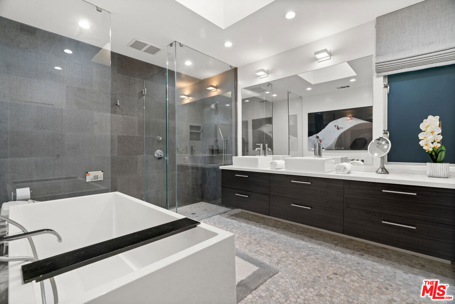
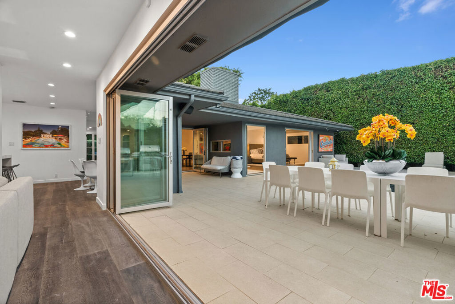
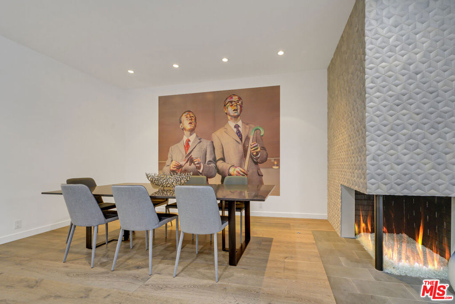
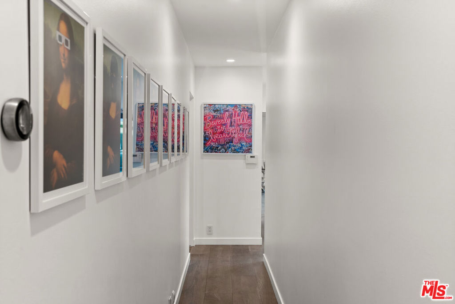
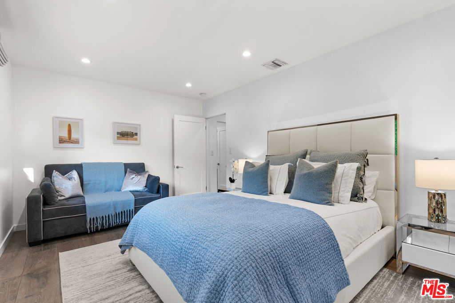
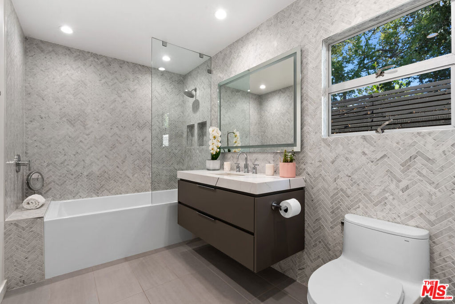
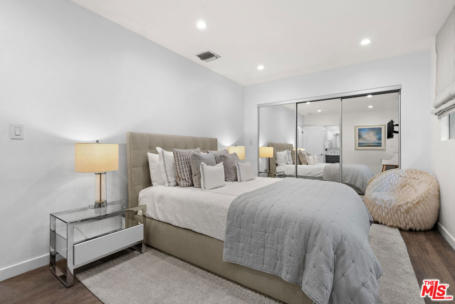
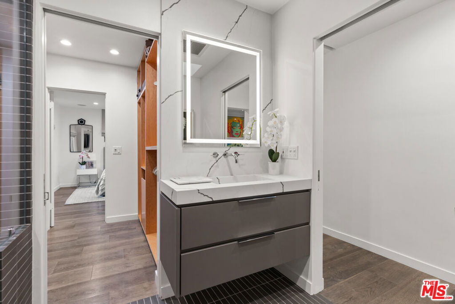
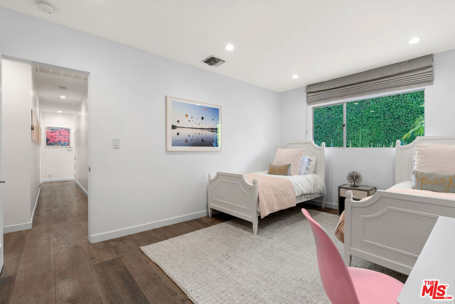
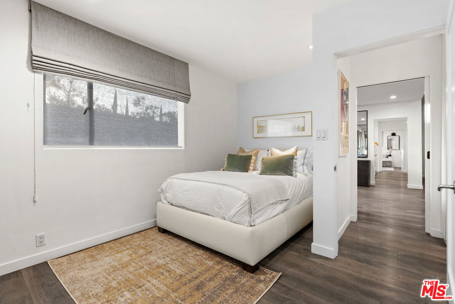
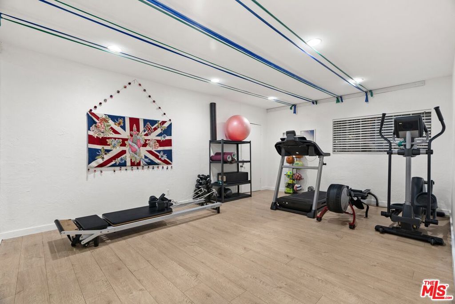
Property Description
Entirely re-designed backyard with new pool, spa, hardscape and landscape! FULLY FURNISHED. TURN-KEY. This single-level contemporary home is a master class in luxury featuring SMART HOME TECHNOLOGY and is designed with a sleek, high-tech feel. The expansive 6 bedroom, 6 baths open floor plan is set around the sparkling pool where you can step outside from all of the living areas into your own private oasis with a sunny poolside terrace featuring al fresco dining, lounge areas with a fire pit and immaculate gardens that provide complete seclusion and privacy. The banks of glass doors and skylights throughout the house allow an abundance of natural light to fill the home as well as create a seamless connection with the surrounding environment. Reminiscent of a luxe hotel, no expense has been spared to create this designer abode. Hardwood floors, high-end appliances, sport court, gym complete this luxurious home.
Interior Features
| Laundry Information |
| Location(s) |
Inside |
| Bedroom Information |
| Bedrooms |
6 |
| Bathroom Information |
| Bathrooms |
6 |
| Flooring Information |
| Material |
Wood |
Listing Information
| Address |
602 N Whittier Drive |
| City |
Beverly Hills |
| State |
CA |
| Zip |
90210 |
| County |
Los Angeles |
| Listing Agent |
Elena Safaei DRE #01278194 |
| Courtesy Of |
Golden Real Estate Group |
| List Price |
$29,900/month |
| Status |
Active |
| Type |
Residential Lease |
| Subtype |
Single Family Residence |
| Structure Size |
4,645 |
| Lot Size |
14,803 |
| Year Built |
1951 |
Listing information courtesy of: Elena Safaei, Golden Real Estate Group. *Based on information from the Association of REALTORS/Multiple Listing as of Jan 4th, 2025 at 4:42 PM and/or other sources. Display of MLS data is deemed reliable but is not guaranteed accurate by the MLS. All data, including all measurements and calculations of area, is obtained from various sources and has not been, and will not be, verified by broker or MLS. All information should be independently reviewed and verified for accuracy. Properties may or may not be listed by the office/agent presenting the information.






























