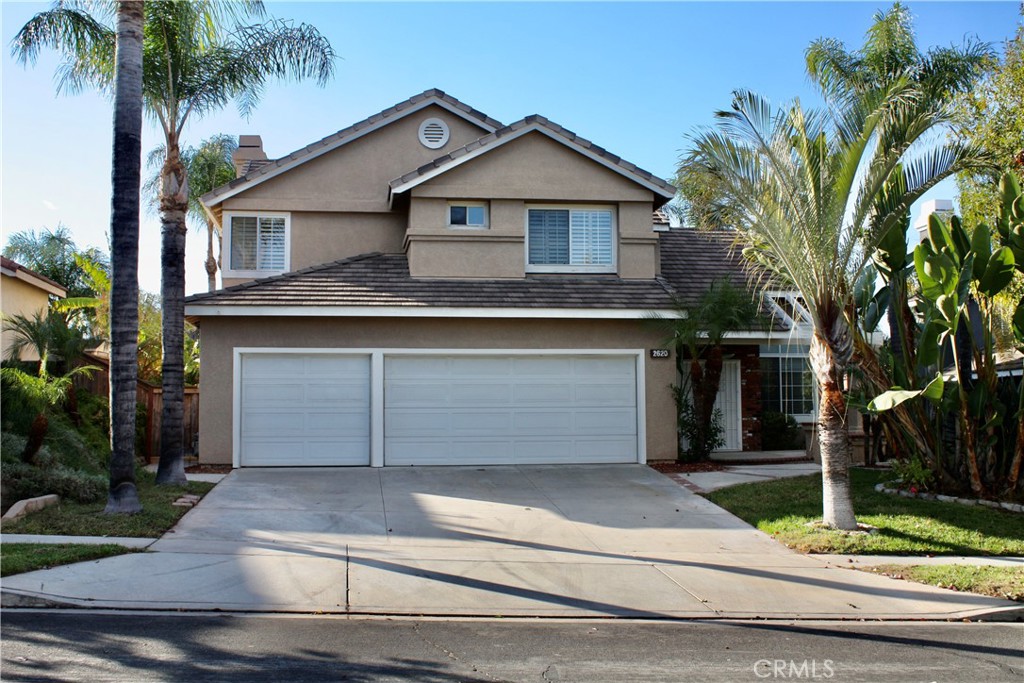2620 Taylor Avenue, Corona, CA 92882
-
Sold Price :
$3,850/month
-
Beds :
5
-
Baths :
3
-
Property Size :
2,405 sqft
-
Year Built :
1997

Property Description
5 bedroom and 3 bath South Corona single family home with three attached garages. One bedroom and full bath downstairs. Great open floor plan. Formal living room & formal dining room with vaulted ceiling and crown moldings. Large kitchen with center island, recessed lighting, built-in microwave and eating nook. Kitchen open to family room with fireplace. Spacious master suite with dual sink, separate tub and shower and walk in closet. Large balcony with sitting area off master suite with hills view. Interior laundry hookup area. Plantation shutters and designer tile flooring in all bathrooms. Large back yard with covered patio and beautiful landscaping and palm trees. Very easy access to 91 FWY and close to schools, park and shopping.
Interior Features
| Laundry Information |
| Location(s) |
Washer Hookup, Gas Dryer Hookup, Laundry Room |
| Kitchen Information |
| Features |
Kitchen Island, Tile Counters |
| Bedroom Information |
| Features |
Bedroom on Main Level |
| Bedrooms |
5 |
| Bathroom Information |
| Features |
Bathtub, Dual Sinks, Separate Shower, Tub Shower |
| Bathrooms |
3 |
| Flooring Information |
| Material |
Carpet, Laminate |
| Interior Information |
| Features |
Balcony, Breakfast Area, Separate/Formal Dining Room, Eat-in Kitchen, High Ceilings, Open Floorplan, Tile Counters, Unfurnished, Bedroom on Main Level, Primary Suite, Walk-In Closet(s) |
| Cooling Type |
Central Air |
Listing Information
| Address |
2620 Taylor Avenue |
| City |
Corona |
| State |
CA |
| Zip |
92882 |
| County |
Riverside |
| Listing Agent |
Barry Ghassemi DRE #00982974 |
| Courtesy Of |
Cal Pro Properties Inc. |
| Close Price |
$3,850/month |
| Status |
Closed |
| Type |
Residential Lease |
| Subtype |
Single Family Residence |
| Structure Size |
2,405 |
| Lot Size |
7,405 |
| Year Built |
1997 |
Listing information courtesy of: Barry Ghassemi, Cal Pro Properties Inc.. *Based on information from the Association of REALTORS/Multiple Listing as of Dec 15th, 2024 at 10:28 PM and/or other sources. Display of MLS data is deemed reliable but is not guaranteed accurate by the MLS. All data, including all measurements and calculations of area, is obtained from various sources and has not been, and will not be, verified by broker or MLS. All information should be independently reviewed and verified for accuracy. Properties may or may not be listed by the office/agent presenting the information.

