7455 Del Rio Road, Atascadero, CA 93422
-
Listed Price :
$825,000
-
Beds :
4
-
Baths :
3
-
Property Size :
2,100 sqft
-
Year Built :
1972
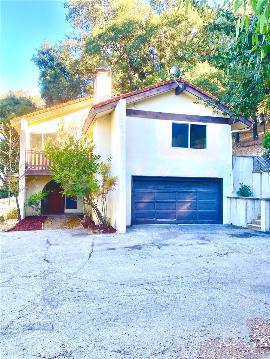
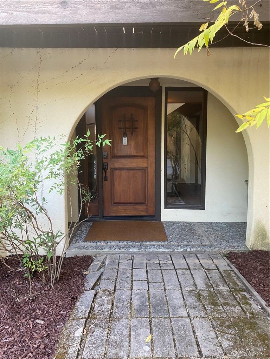
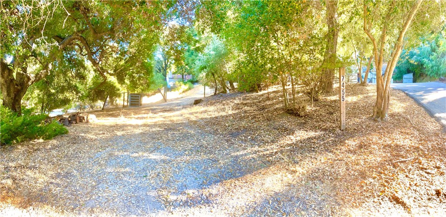
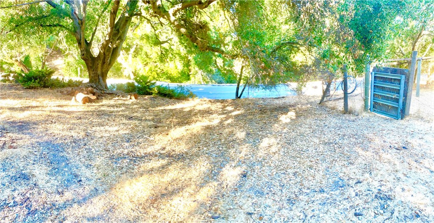
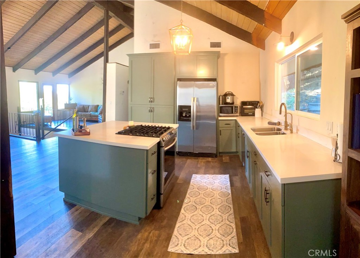
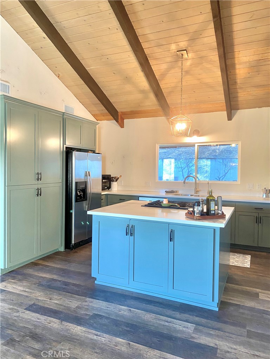
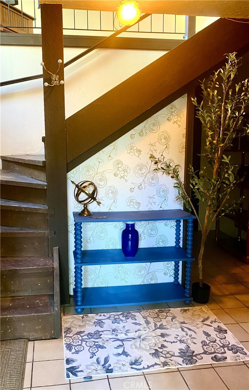
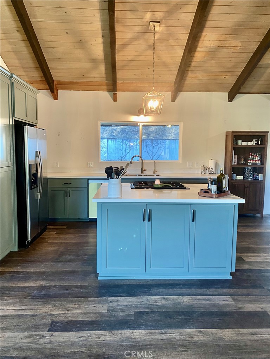
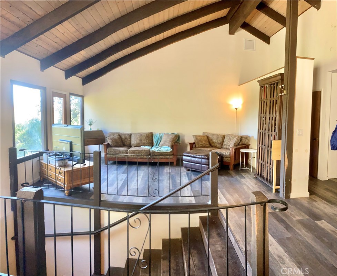
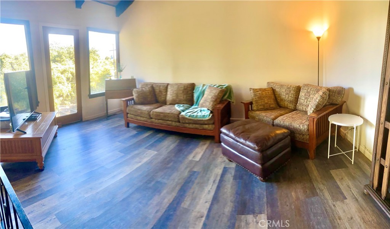
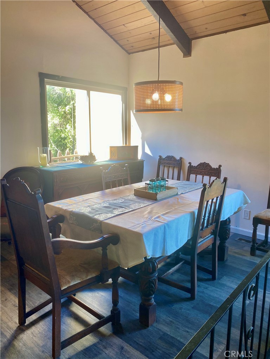
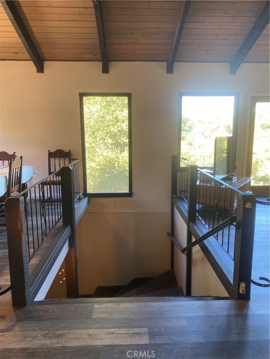
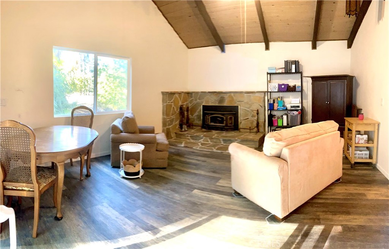
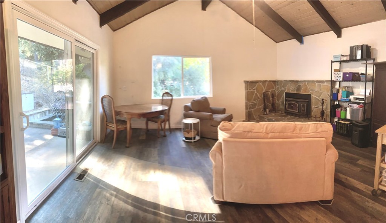
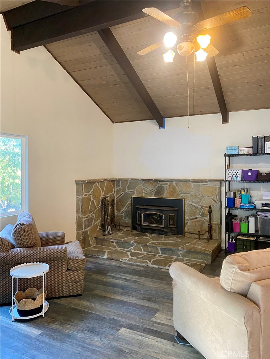
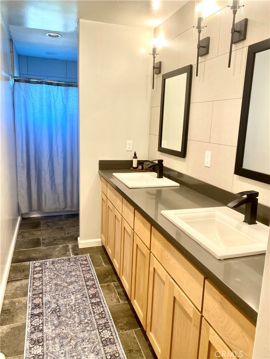
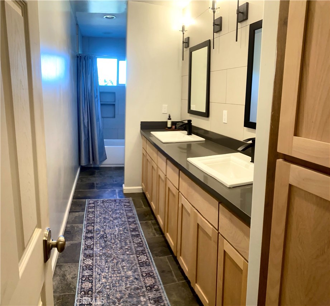
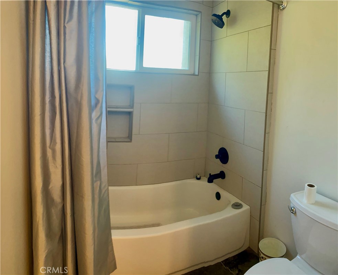
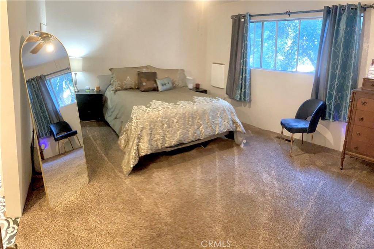
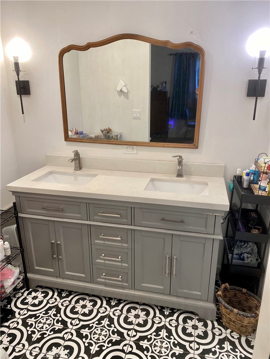
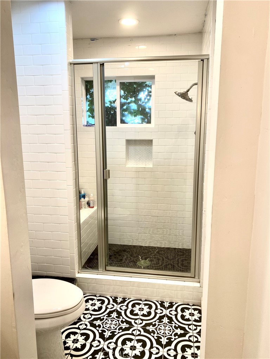
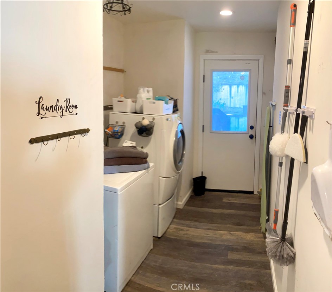
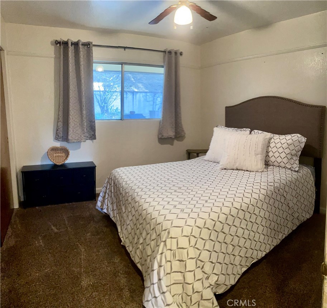
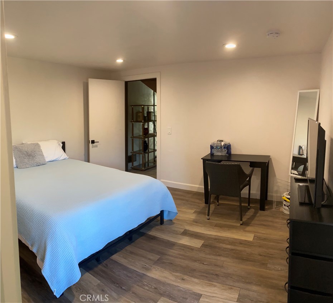
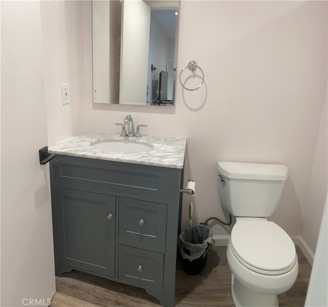
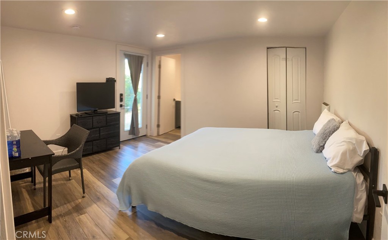
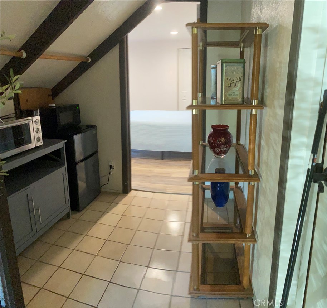
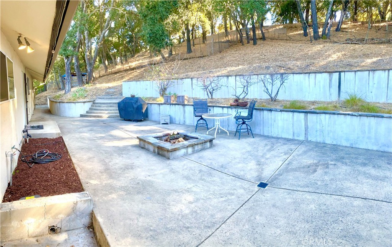
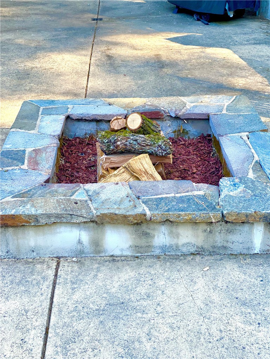
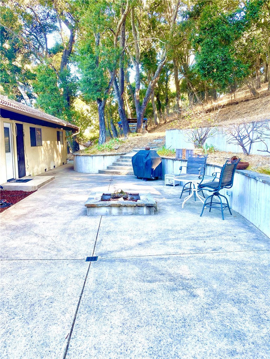
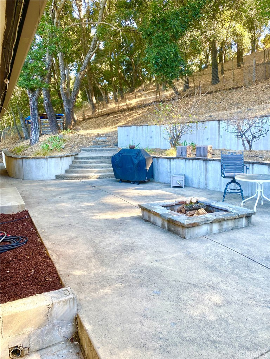
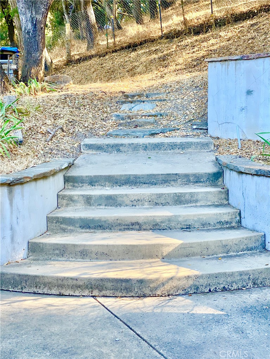
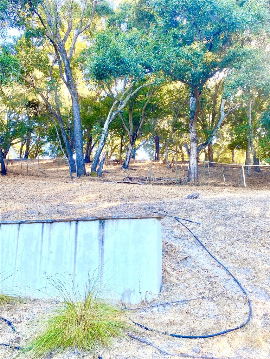
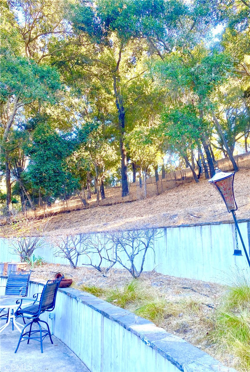
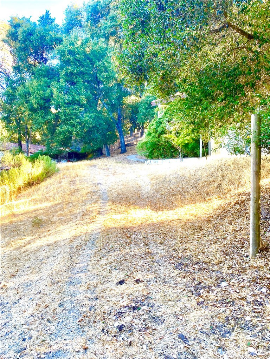
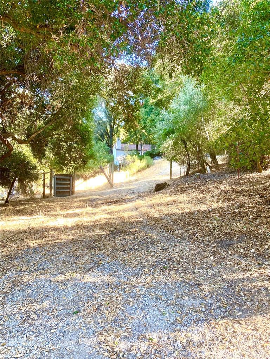
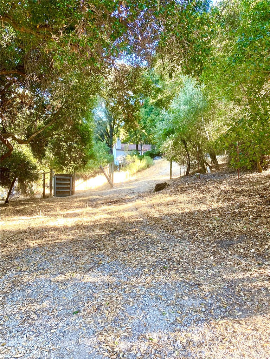
Property Description
Updated west side Atascadero home approximately 2100 square feet of living space on a spacious 1.61 Acre lot and open concept living space. This 4 Bedroom, 3 Bath home has been updated with a newer custom kitchen, 3 remodeled bathrooms, updated electrical, fresh new interior drywall texture, new lighting, and paid off Solar System. The kitchen is beautifully designed with teal Shaker cabinets, white quartz countertops, a 5 burner stainless gas stove with convection oven, stainless side by side refrigerator and dishwasher. There are new kitchen and den windows with new lighting fixtures in the kitchen and dining area. The den offers a stone fireplace hearth with a wood burning fireplace, newer sliding glass door, vaulted wood beam ceilings and newer flooring. The main living space has an open concept great room that has a bright open living room and dining room. The dining room has a new dining room chandelier and both rooms have vaulted wood beam ceilings. The laundry room is conveniently located on the second level. The main guest bathroom is remodeled with custom wood shaker cabinets, double vanity, solid surface counters, modern light sconces, a beautifully tiled bath, and modern tile flooring. Three bedrooms are located upstairs on the main level with a bonus fourth bedroom with attached ensuite bath on the entry level of the home. The primary bedroom has a newer remodeled bath with double sinks, modern vanity, attractive modern glass sconces, a beautiful custom tiled floor, and a stand in shower. The private 4th bedroom was added in recent years and is located on the first level and offers its own private entry and modern clean 3/4 bath. The concrete back patio has a stone fire-pit, custom concrete walls, stairs to the upper level and space for a second level sitting area. The front yard has a second drive with RV parking space, a place for 4H animals, and a driveway that takes you to the walkway. Located in a wooded private setting this home is just minutes from a newly constructed shopping area and minutes to Templeton, Paso Robles, or downtown Atascadero.
Interior Features
| Laundry Information |
| Location(s) |
Laundry Room |
| Kitchen Information |
| Features |
Kitchen Island, Quartz Counters, Remodeled, Updated Kitchen |
| Bedroom Information |
| Features |
Bedroom on Main Level |
| Bedrooms |
4 |
| Bathroom Information |
| Features |
Bathtub, Dual Sinks, Quartz Counters, Remodeled, Separate Shower, Tub Shower |
| Bathrooms |
3 |
| Flooring Information |
| Material |
Vinyl |
| Interior Information |
| Features |
Beamed Ceilings, Ceiling Fan(s), Cathedral Ceiling(s), Separate/Formal Dining Room, Quartz Counters, Bedroom on Main Level |
| Cooling Type |
Central Air |
Listing Information
| Address |
7455 Del Rio Road |
| City |
Atascadero |
| State |
CA |
| Zip |
93422 |
| County |
San Luis Obispo |
| Listing Agent |
Amy Meredith DRE #01262113 |
| Courtesy Of |
Coldwell Banker Realty |
| List Price |
$825,000 |
| Status |
Active |
| Type |
Residential |
| Subtype |
Single Family Residence |
| Structure Size |
2,100 |
| Lot Size |
70,132 |
| Year Built |
1972 |
Listing information courtesy of: Amy Meredith, Coldwell Banker Realty. *Based on information from the Association of REALTORS/Multiple Listing as of Dec 19th, 2024 at 5:53 AM and/or other sources. Display of MLS data is deemed reliable but is not guaranteed accurate by the MLS. All data, including all measurements and calculations of area, is obtained from various sources and has not been, and will not be, verified by broker or MLS. All information should be independently reviewed and verified for accuracy. Properties may or may not be listed by the office/agent presenting the information.





































