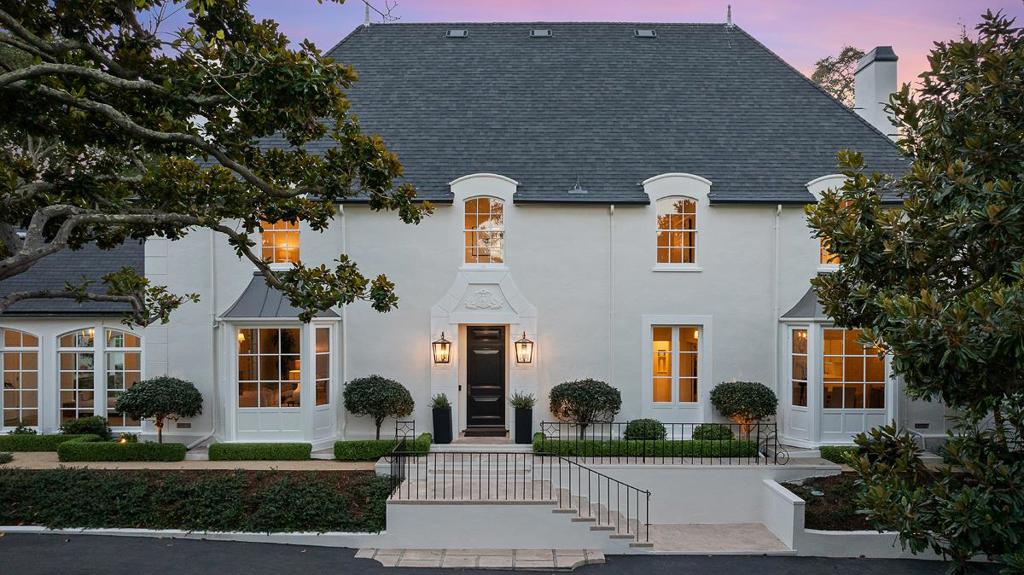620 Hayne Road, Hillsborough, CA 94010
-
Sold Price :
$8,800,000
-
Beds :
5
-
Baths :
7
-
Property Size :
5,794 sqft
-
Year Built :
1936

Property Description
This impeccably maintained and curated property is one of the jewels of the neighborhood. The main level opens to a formal foyer, connecting to an expansive living room, a sun-filled room with glass ceilings and walls, and a library with a fireplace and built-in bookshelves. The formal dining room is perfect for entertaining, while the breakfast nook is ideal for everyday dining. The remodeled kitchen features top-of-the-line amenities and is adjacent to the casual living room, with easy access to the outdoor dining area and backyard. The main level features 2 powder rooms, an en-suite bedroom, a laundry room, and a 2-car garage with loft storage. The upper level is centered around the grand primary suite with two full bathrooms and two walk-in closets. The additional 3 bedrooms and 2 bathrooms offer a combination of traditional and modern finishes. The rear of the home offers privacy and areas for entertaining and lounging, especially the gleaming pool. The property is located minutes from award-winning public and private schools, and within close proximity to Downtown Burlingame for shopping and dining. Perfectly positioned on the mid-Peninsula, this property is just miles from Silicon Valley, the Booming Biotech Industry and to Downtown San Francisco, just minutes from SFO!
Interior Features
| Laundry Information |
| Location(s) |
Gas Dryer Hookup |
| Kitchen Information |
| Features |
Kitchen Island |
| Bedroom Information |
| Bedrooms |
5 |
| Bathroom Information |
| Bathrooms |
7 |
| Flooring Information |
| Material |
Carpet, Tile, Wood |
| Interior Information |
| Features |
Breakfast Area, Walk-In Closet(s) |
| Cooling Type |
Central Air |
Listing Information
| Address |
620 Hayne Road |
| City |
Hillsborough |
| State |
CA |
| Zip |
94010 |
| County |
San Mateo |
| Listing Agent |
The Sharp Group DRE #70010101 |
| Courtesy Of |
KW Advisors |
| Close Price |
$8,800,000 |
| Status |
Closed |
| Type |
Residential |
| Subtype |
Single Family Residence |
| Structure Size |
5,794 |
| Lot Size |
36,590 |
| Year Built |
1936 |
Listing information courtesy of: The Sharp Group, KW Advisors. *Based on information from the Association of REALTORS/Multiple Listing as of Dec 5th, 2024 at 5:23 AM and/or other sources. Display of MLS data is deemed reliable but is not guaranteed accurate by the MLS. All data, including all measurements and calculations of area, is obtained from various sources and has not been, and will not be, verified by broker or MLS. All information should be independently reviewed and verified for accuracy. Properties may or may not be listed by the office/agent presenting the information.

