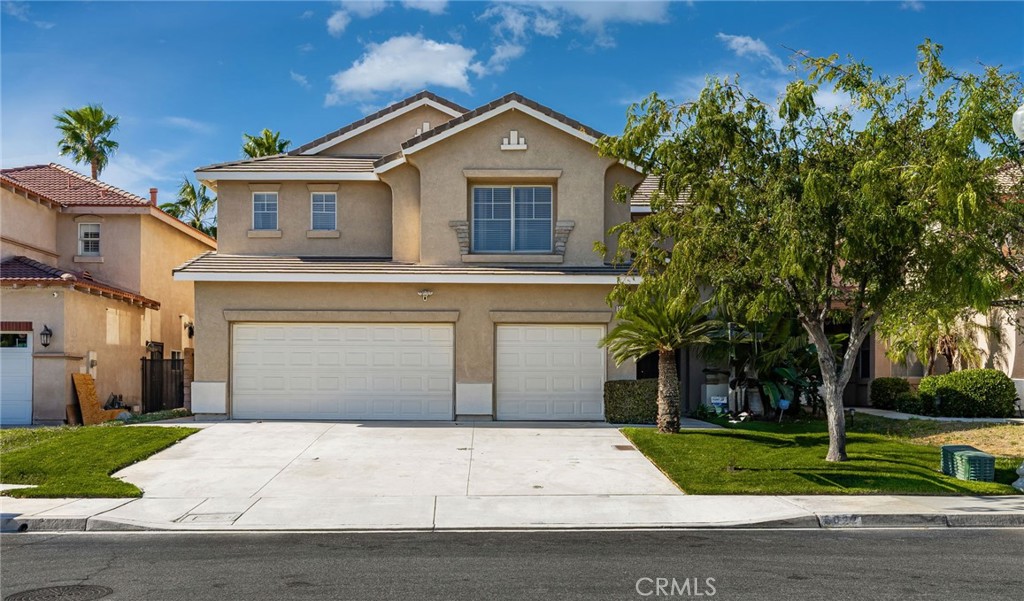5022 St Albert Drive, Fontana, CA 92336
-
Sold Price :
$750,000
-
Beds :
4
-
Baths :
3
-
Property Size :
2,648 sqft
-
Year Built :
1998

Property Description
Discover your dream home in this exquisite two-story residence nestled in a quiet neighborhood in Hunters Ridge. Featuring 4 spacious bedrooms and 3 full bathrooms, this home is perfect for families and entertaining. The inviting family room boasts high ceilings and recessed lighting, creating a warm and airy atmosphere. Cozy up by the charming fireplace or cook in the modern kitchen, equipped with elegant granite countertops. Beautiful wooden flooring flows throughout, adding a touch of sophistication and warmth. Venture upstairs to find a versatile bonus room, ideal for a home office, playroom, or media space. With a convenient laundry room and a generous 3-car garage, this home combines functionality with style. Enjoy the tranquility of the neighborhood while being just minutes from freeways for easy commuting. Plus, a community park nearby offers a perfect spot for outdoor activities. No HOA. Don’t miss the chance to make this stunning property your own!
Interior Features
| Laundry Information |
| Location(s) |
Electric Dryer Hookup, Gas Dryer Hookup, Laundry Room |
| Kitchen Information |
| Features |
Granite Counters, Kitchen Island, Kitchen/Family Room Combo, None |
| Bedroom Information |
| Features |
All Bedrooms Up |
| Bedrooms |
4 |
| Bathroom Information |
| Features |
Bathtub, Closet |
| Bathrooms |
3 |
| Flooring Information |
| Material |
Carpet, Tile, Wood |
| Interior Information |
| Features |
Breakfast Bar, Separate/Formal Dining Room, Eat-in Kitchen, Granite Counters, High Ceilings, Open Floorplan, All Bedrooms Up, Loft, Primary Suite |
| Cooling Type |
Central Air |
Listing Information
| Address |
5022 St Albert Drive |
| City |
Fontana |
| State |
CA |
| Zip |
92336 |
| County |
San Bernardino |
| Listing Agent |
Briana Price DRE #01849530 |
| Co-Listing Agent |
Maria Casillas DRE #01807668 |
| Courtesy Of |
PRICE REAL ESTATE GROUP INC |
| Close Price |
$750,000 |
| Status |
Closed |
| Type |
Residential |
| Subtype |
Single Family Residence |
| Structure Size |
2,648 |
| Lot Size |
5,150 |
| Year Built |
1998 |
Listing information courtesy of: Briana Price, Maria Casillas, PRICE REAL ESTATE GROUP INC. *Based on information from the Association of REALTORS/Multiple Listing as of Dec 19th, 2024 at 5:15 PM and/or other sources. Display of MLS data is deemed reliable but is not guaranteed accurate by the MLS. All data, including all measurements and calculations of area, is obtained from various sources and has not been, and will not be, verified by broker or MLS. All information should be independently reviewed and verified for accuracy. Properties may or may not be listed by the office/agent presenting the information.

