18593 Fort Lauder Lane, Perris, CA 92570
-
Listed Price :
$1,100,000
-
Beds :
4
-
Baths :
3
-
Property Size :
2,608 sqft
-
Year Built :
2004
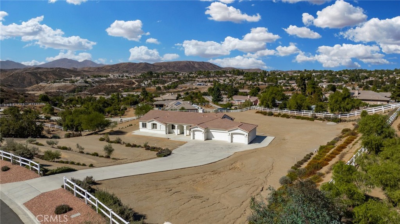
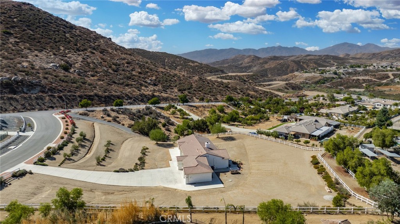
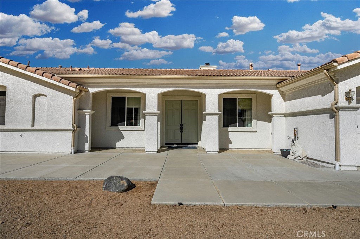
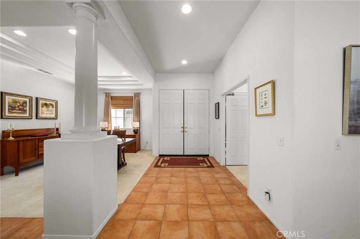
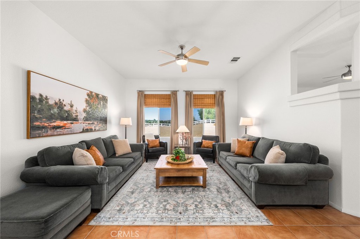
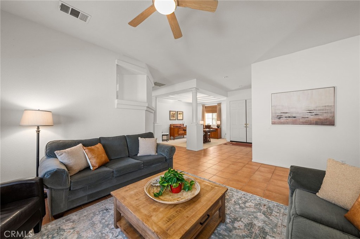
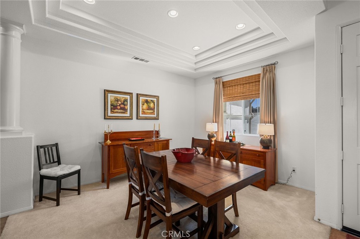
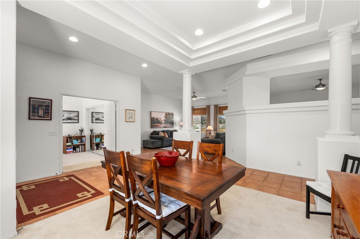
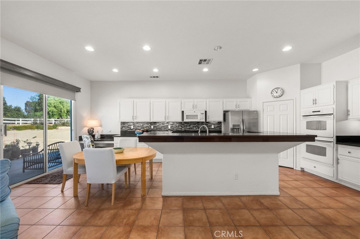
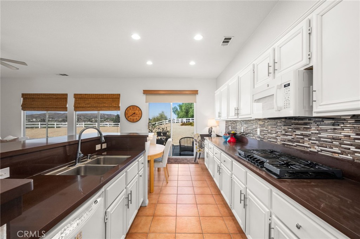
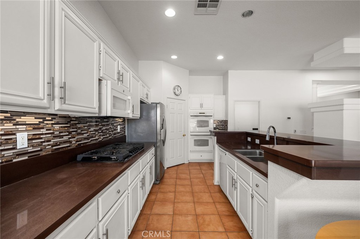
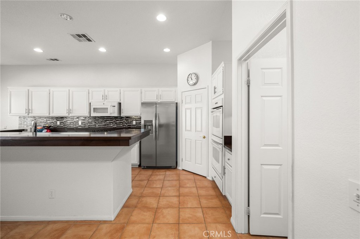
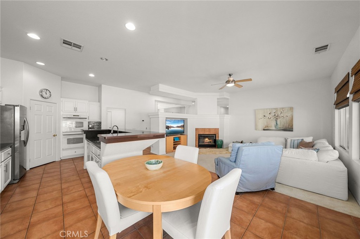
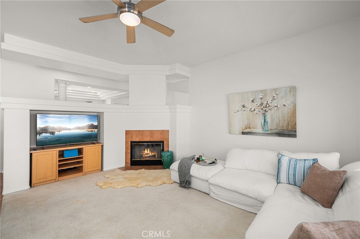
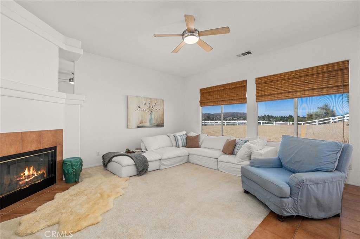
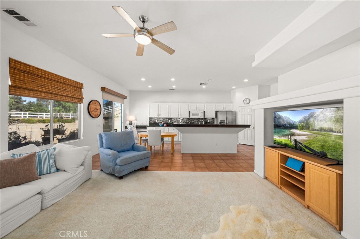
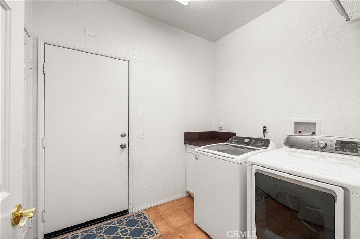
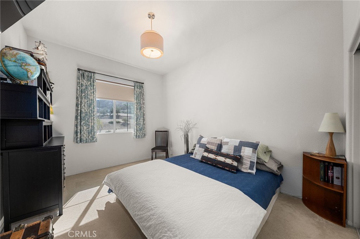
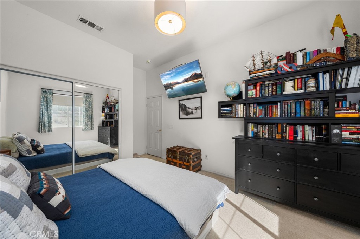
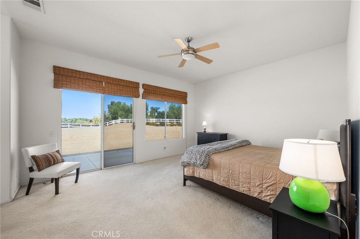
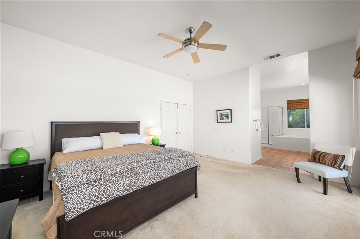
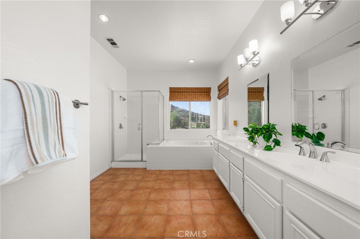
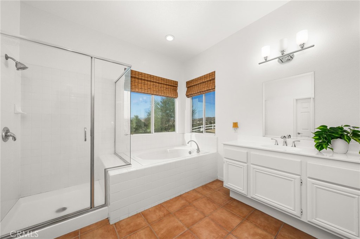
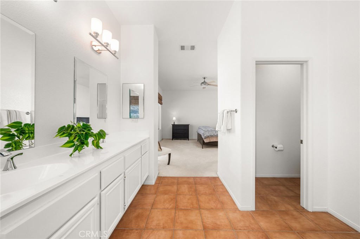
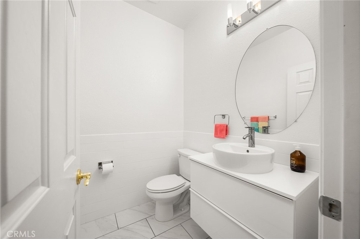
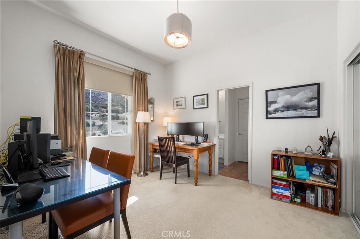
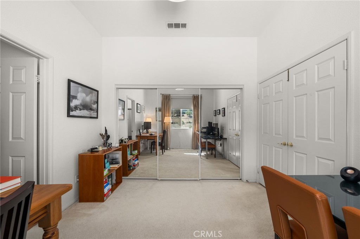
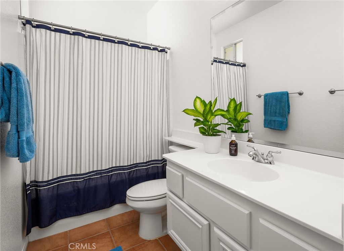
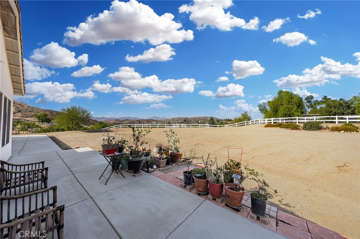
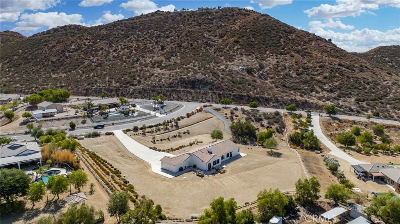
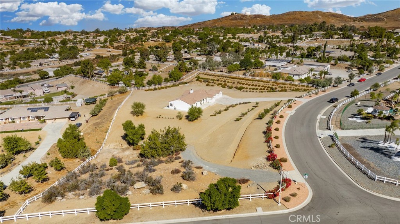
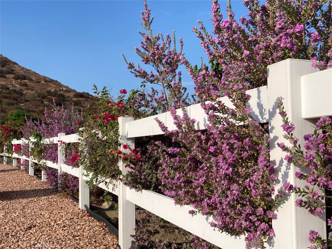
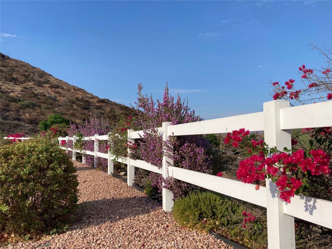
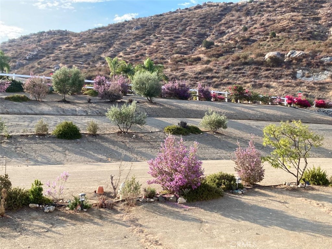
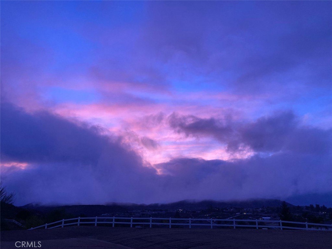
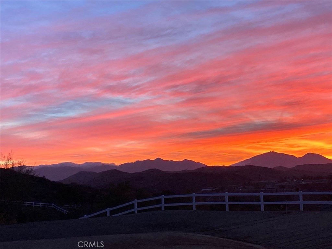
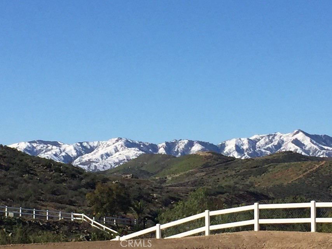
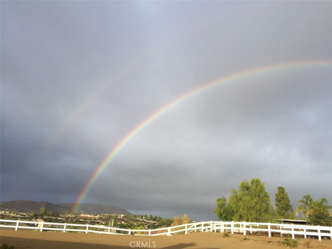
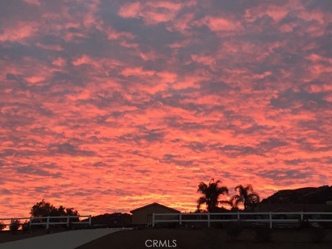
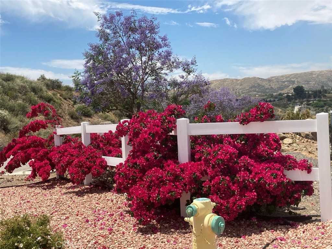

Property Description
Stunning Turnkey Horse Property with Modern Upgrades and Private Yard.
Welcome to this immaculate, recently painted 4-bedroom, 2.5-bath horse property, complete with a 4-bay attached garage. Nestled on a private, fully fenced lot, this home offers both luxury and practicality with 10-foot ceilings, an open floor plan, and abundant natural light throughout.
Step into a grand entryway that leads to a formal living and dining room, perfect for entertaining. The upgraded kitchen boasts quartz countertops, a stylish tiled backsplash, and high-end appliances, including a Frigidaire 5-burner cooktop and double GE Profile ovens. The kitchen seamlessly flows into a spacious family room, centered around a cozy wood-burning fireplace ideal for family gatherings.
The large primary suite features breathtaking views of the surrounding hills and includes an oversized bathroom with a luxurious soaking tub and a huge walk-in closet. Three additional generously-sized bedrooms share an updated hall bath, perfect for family or guests.
Outside, enjoy your own private backyard oasis surrounded by eco-friendly, no herbicide- and pesticide-free landscaping. Mature trees like Museo Palo Verde, Wilsoni Olive, and California Juniper provide shade and beauty, while lavender, rosemary, and California native roses add color and fragrance to the outdoor space. The property opens directly to maintained horse trails that wind through the community, leading to Hartford Springs Park—a natural preserve offering unlimited riding opportunities.
The energy-efficient home is equipped with state-of-the-art systems, including a new dual HVAC system (featuring a Goodman 3-ton 16 SEER condenser and a Lennox 3-ton 20 SEER heat pump), New Furnace, two attic fans with thermal switches, a Halo water filtration system, Solar Screens and Elfa storage solutions in the kitchen pantry, laundry room, and closets. Additional features include California Closets bookcases, rain gutters with a water diversion system, and more.
With access to a full-size community equestrian center for events and training, this one-of-a-kind property is perfect for horse enthusiasts and those seeking a serene yet connected lifestyle.
Don’t miss your chance to own this exceptional home—schedule a tour today!
Interior Features
| Laundry Information |
| Location(s) |
Inside, Laundry Room, Propane Dryer Hookup |
| Kitchen Information |
| Features |
Kitchen Island, Kitchen/Family Room Combo, Quartz Counters, Remodeled, Updated Kitchen, Walk-In Pantry |
| Bedroom Information |
| Features |
All Bedrooms Down |
| Bedrooms |
4 |
| Bathroom Information |
| Features |
Bathtub, Closet, Dual Sinks, Enclosed Toilet, Hollywood Bath, Remodeled, Soaking Tub, Separate Shower, Tile Counters, Tub Shower |
| Bathrooms |
3 |
| Flooring Information |
| Material |
Carpet, Tile |
| Interior Information |
| Features |
Ceiling Fan(s), Eat-in Kitchen, High Ceilings, Open Floorplan, Pantry, Quartz Counters, Recessed Lighting, Storage, All Bedrooms Down, Walk-In Pantry, Walk-In Closet(s) |
| Cooling Type |
Central Air, Heat Pump, Whole House Fan, Zoned, Attic Fan |
Listing Information
| Address |
18593 Fort Lauder Lane |
| City |
Perris |
| State |
CA |
| Zip |
92570 |
| County |
Riverside |
| Listing Agent |
Veronica Lee DRE #01832103 |
| Courtesy Of |
Coldwell Banker Realty |
| List Price |
$1,100,000 |
| Status |
Active |
| Type |
Residential |
| Subtype |
Single Family Residence |
| Structure Size |
2,608 |
| Lot Size |
106,286 |
| Year Built |
2004 |
Listing information courtesy of: Veronica Lee, Coldwell Banker Realty. *Based on information from the Association of REALTORS/Multiple Listing as of Dec 13th, 2024 at 7:18 PM and/or other sources. Display of MLS data is deemed reliable but is not guaranteed accurate by the MLS. All data, including all measurements and calculations of area, is obtained from various sources and has not been, and will not be, verified by broker or MLS. All information should be independently reviewed and verified for accuracy. Properties may or may not be listed by the office/agent presenting the information.









































