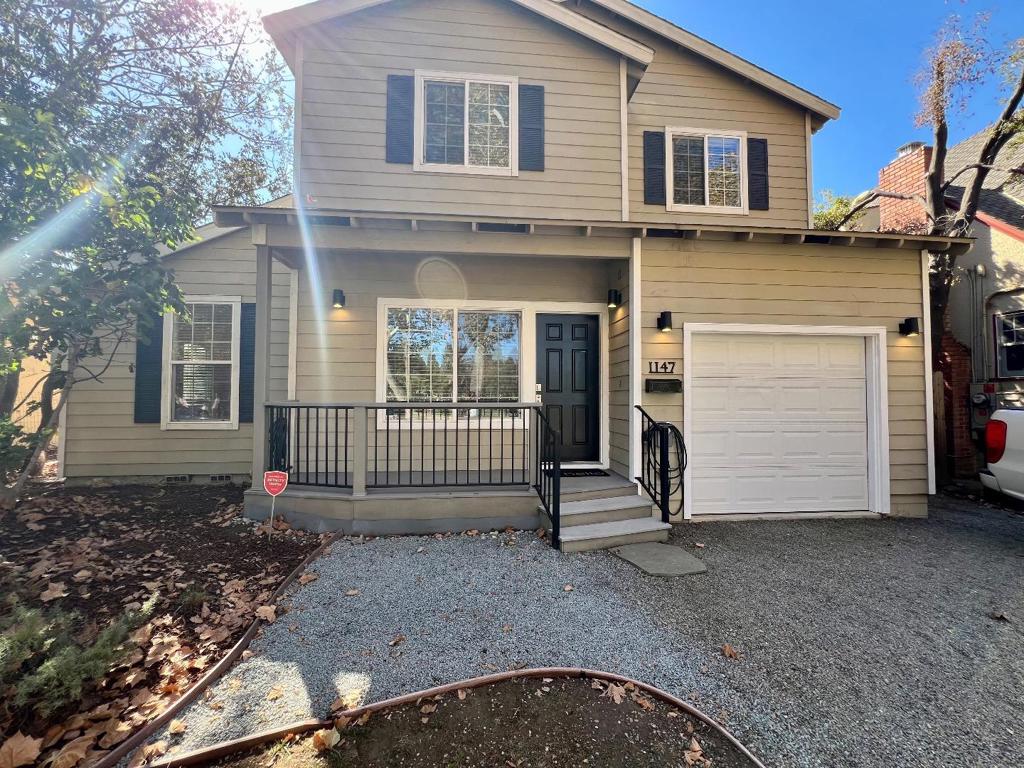1147 High School Way, Mountain View, CA 94041
-
Sold Price :
$6,995/month
-
Beds :
3
-
Baths :
2
-
Property Size :
1,659 sqft
-
Year Built :
1938

Property Description
Welcome to this expansive 4-bedroom, 2-bathroom single-family home with 2,500 sqft of living space in one of Mountain View's most desirable neighborhoods. This property also includes a private ADU (Accessory Dwelling Unit) in the backyard, which can easily be converted into a home gym, office, playroom, or storage space, making it ideal for flexible living. A)Home Features: 1.Expansive Living Area: Open-concept living and dining spaces with large front windows for abundant natural light. 2.Kitchen: Featuring modern appliances, plenty of counter space, and abundant cabinetry perfect for cooking and entertaining. 3.Generous Bedrooms: Four well-sized bedrooms, including a primary suite. 4.Private ADU: Located in the backyard, the ADU offers a flexible space that can serve as a home gym, office, playroom, or additional storage. 5.Private Outdoor Space: A large, maintained backyard with BBQ area/Pergola for outdoor dining, gardening, or simply relaxing. 6.Ample Parking: Attached 1 car garage and additional driveway space for multiple vehicles.
Interior Features
| Bedroom Information |
| Bedrooms |
3 |
| Bathroom Information |
| Bathrooms |
2 |
| Flooring Information |
| Material |
Carpet, Wood |
| Interior Information |
| Cooling Type |
Central Air |
Listing Information
| Address |
1147 High School Way |
| City |
Mountain View |
| State |
CA |
| Zip |
94041 |
| County |
Santa Clara |
| Listing Agent |
Angel Zapien DRE #02202568 |
| Co-Listing Agent |
Paul Middione DRE #01128390 |
| Courtesy Of |
The Property Network |
| Close Price |
$6,995/month |
| Status |
Closed |
| Type |
Residential Lease |
| Structure Size |
1,659 |
| Lot Size |
5,047 |
| Year Built |
1938 |
Listing information courtesy of: Angel Zapien, Paul Middione, The Property Network. *Based on information from the Association of REALTORS/Multiple Listing as of Dec 5th, 2024 at 5:22 AM and/or other sources. Display of MLS data is deemed reliable but is not guaranteed accurate by the MLS. All data, including all measurements and calculations of area, is obtained from various sources and has not been, and will not be, verified by broker or MLS. All information should be independently reviewed and verified for accuracy. Properties may or may not be listed by the office/agent presenting the information.

