-
Listed Price :
$2,495,000
-
Beds :
4
-
Baths :
4
-
Property Size :
2,750 sqft
-
Year Built :
1918
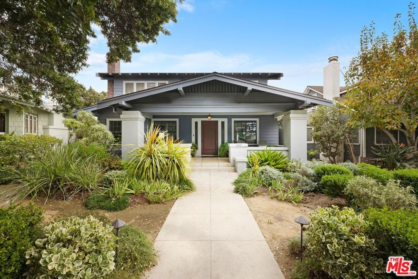
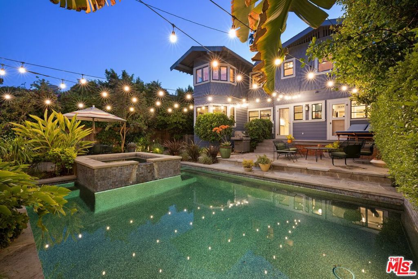
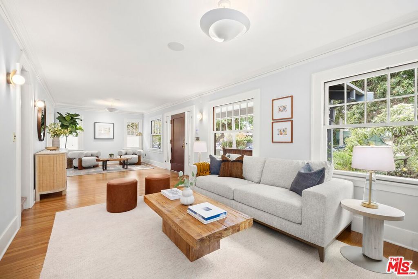
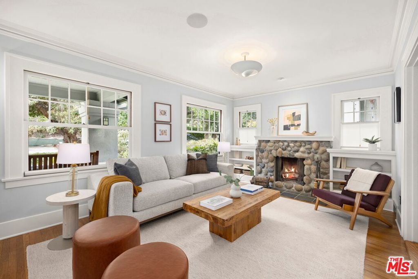
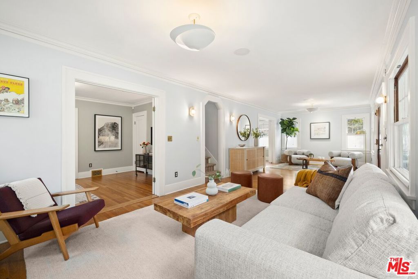
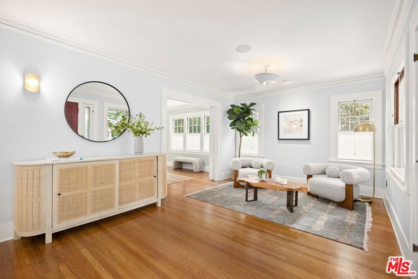
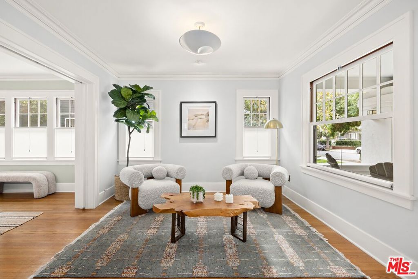
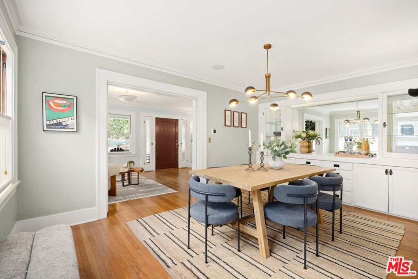
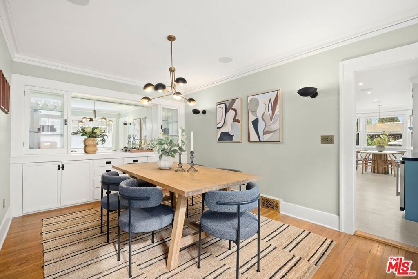
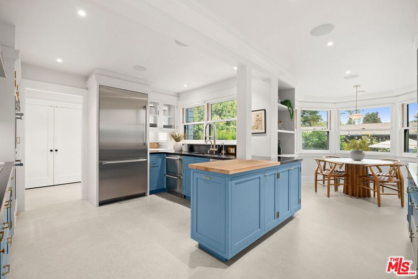
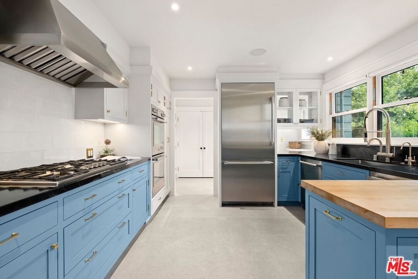
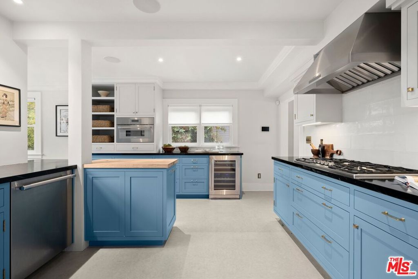
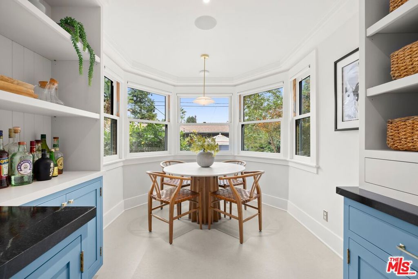
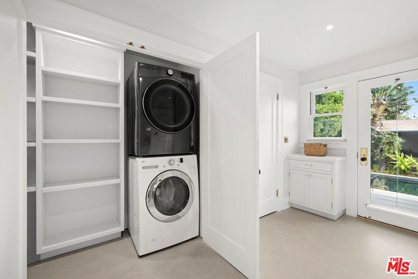
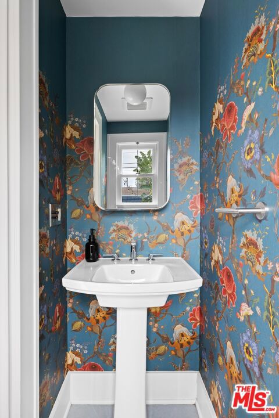
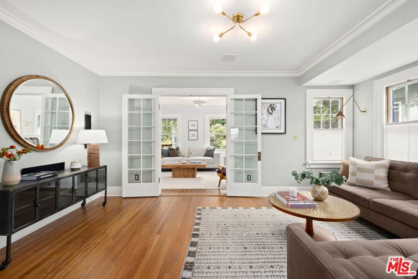
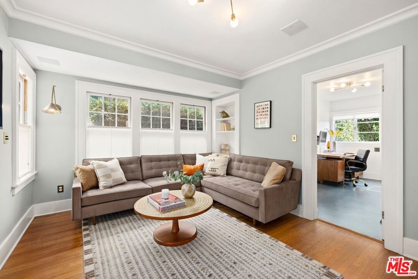
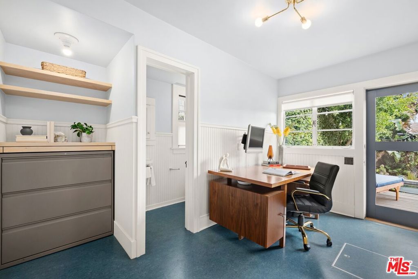
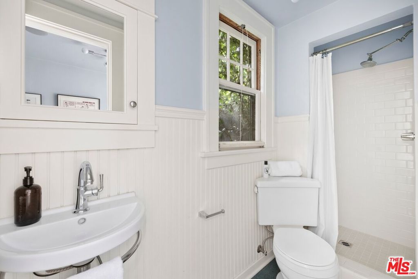
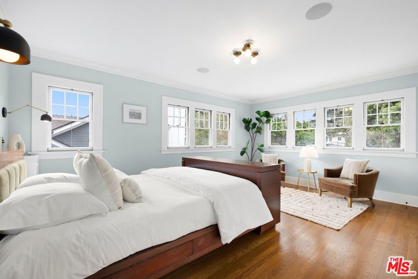
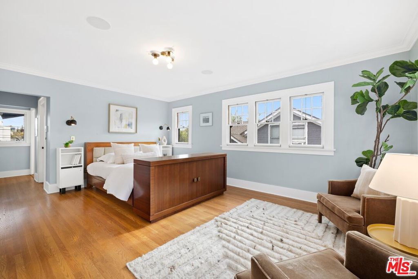
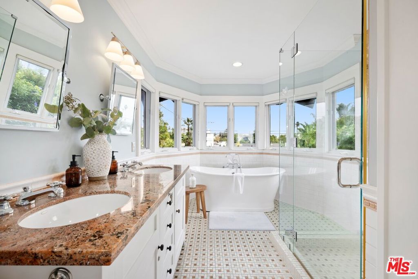
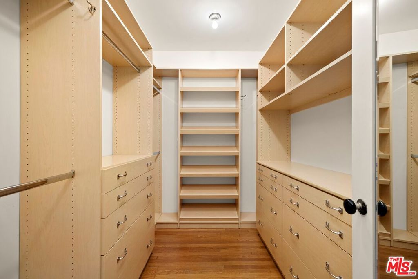
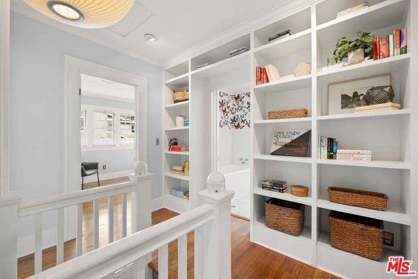
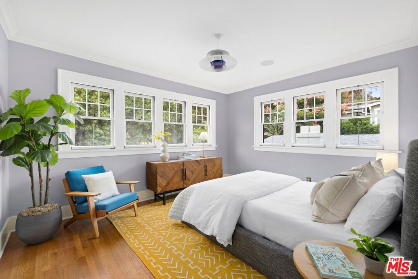
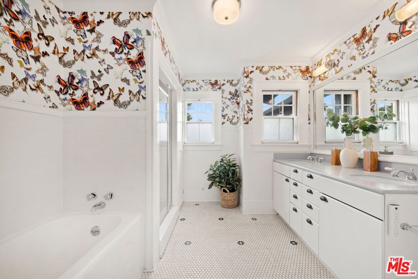
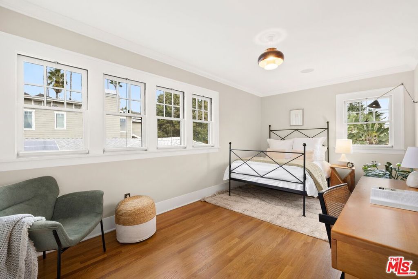
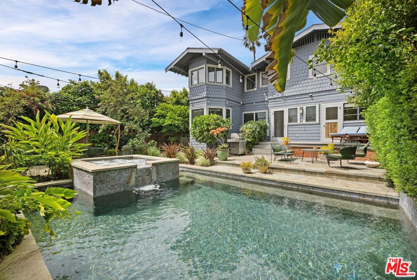
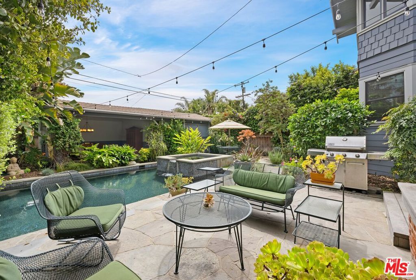
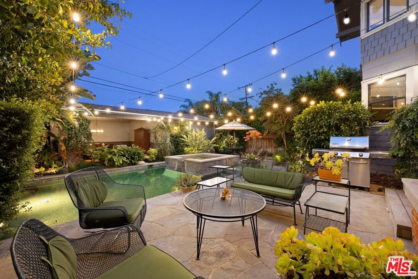
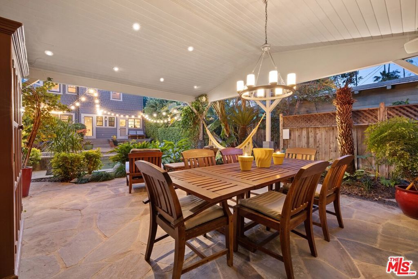
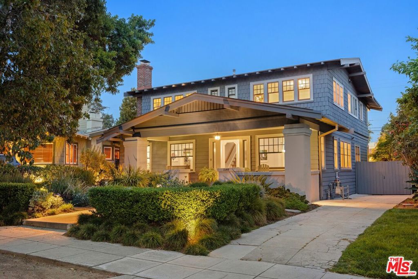
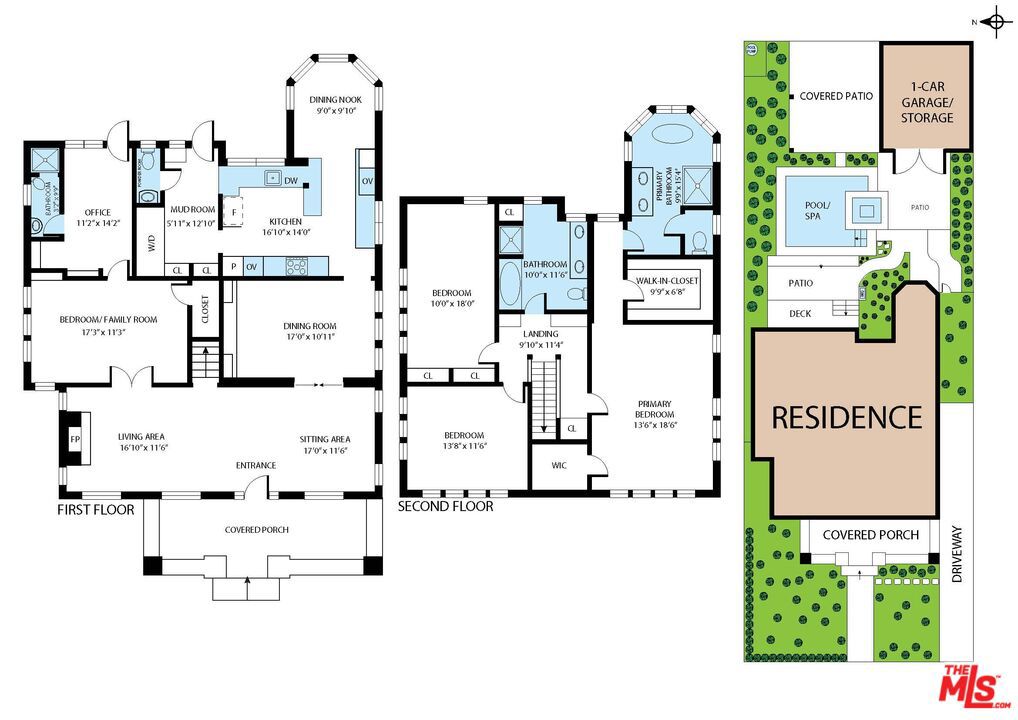
Property Description
This isn't some cookie-cutter build you find popping up every other day. No, this 4-bedroom, 3.5-bathroom stunner, a California Craftsman, is the real deal. It's been updated, been renovated, and yet is a timeless slice of Los Angeles history, sitting pretty in the heart of today's coveted Sunset Square District. You can't just build this kind of property from scratch. This is the type of place where the house's "bones" tell a story. Period details that have survived through world wars, recessions, and probably more than one wild Hollywood party. And through all that, this house has everything you need to live the modern L.A. dream. Brand new kitchen renovation? Check. Control4 home entertainment system that'll blast your favorite soundtrack through every corner of the house? Bring it on. A security system and pool/spa that you can run from your phone? Swipe up. Step through the front yard, past native plants and that massive oak tree that's been holding its ground longer than most of the buildings in the city. There's a porch stretching out like it's begging you to sit down, pop a cork, and watch the neighborhood roll by; dogs, strollers, and maybe a dog in a stroller if you're lucky. Inside, it's all about those details. The kind that makes you stop and say, "They don't build 'em like this anymore." A boulder-style fireplace, rebuilt but still keeping it rugged, anchors the living room. You've got double-hung windows letting the sunlight pour in like you're shooting a scene from a movie (and many have been shot on this street). The hardwood floors gleam like they've been waxed with Hollywood dreams, leading you straight into the dining room with built-ins lit up, ready to show off your collectibles, fine art, or whatever relics make you happy. And then there's the kitchen. Thermador appliances, double wall convection ovens (rotisserie included), wine fridge, built-in microwave, five-burner stove...the works. Plus, a full-size fridge and two more refrigerated drawers for good measure. This isn't just a kitchen; it's a chef's playground. Downstairs, you've got a bedroom (1 of 4) turned into a full-blown media room with built-in Surround Sound, 'cause how else is a kid gonna watch "Revenge of the Sith" for the 100th time? There's also an office, ready for you to plot your next big move. Upstairs, the primary suite is bathed in light from windows all around, giving it that cinematic glow. Walk-in closets, a step-in shower, a freestanding soaking tub, and double sink finish off the suite. Plus, two more bedrooms and an additional full bathroom. Outside, things get even better. Decks, flagstone paths, a pool, a spa, and a waterfall that glisten in the sun or under the moody L.A. night sky, surrounded by dramatic lighting. And did I mention the original one-car garage? It's just sitting there, waiting to be transformed into your next big idea. 1544 Sierra Bonita ("beautiful mountain range") is close to all the area's shopping, dining, entertainment, and outdoor offerings like Runyon Canyon.
Interior Features
| Laundry Information |
| Location(s) |
Laundry Room |
| Bedroom Information |
| Bedrooms |
4 |
| Bathroom Information |
| Bathrooms |
4 |
| Flooring Information |
| Material |
Wood |
| Interior Information |
| Features |
Separate/Formal Dining Room, Walk-In Closet(s) |
| Cooling Type |
Central Air |
Listing Information
| Address |
1544 N Sierra Bonita Avenue |
| City |
Los Angeles |
| State |
CA |
| Zip |
90046 |
| County |
Los Angeles |
| Listing Agent |
Jeff Yarbrough DRE #01341959 |
| Courtesy Of |
Keller Williams Beverly Hills |
| List Price |
$2,495,000 |
| Status |
Active Under Contract |
| Type |
Residential |
| Subtype |
Single Family Residence |
| Structure Size |
2,750 |
| Lot Size |
6,759 |
| Year Built |
1918 |
Listing information courtesy of: Jeff Yarbrough, Keller Williams Beverly Hills. *Based on information from the Association of REALTORS/Multiple Listing as of Dec 24th, 2024 at 6:33 PM and/or other sources. Display of MLS data is deemed reliable but is not guaranteed accurate by the MLS. All data, including all measurements and calculations of area, is obtained from various sources and has not been, and will not be, verified by broker or MLS. All information should be independently reviewed and verified for accuracy. Properties may or may not be listed by the office/agent presenting the information.

































