1124 Sunridge Drive, #15-45, Hollister, CA 95023
-
Listed Price :
$854,900
-
Beds :
4
-
Baths :
3
-
Property Size :
2,014 sqft
-
Year Built :
2024
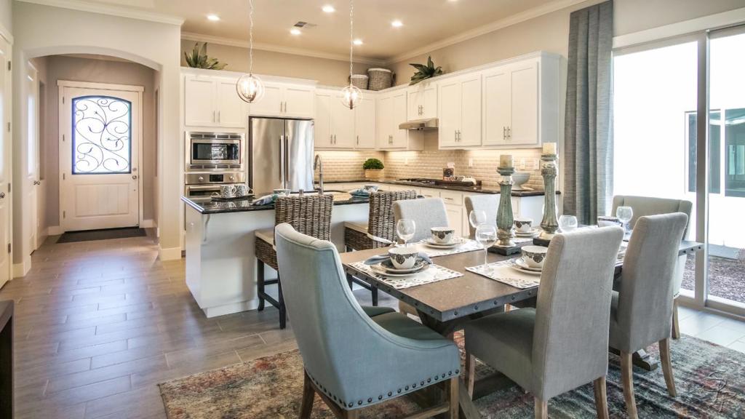
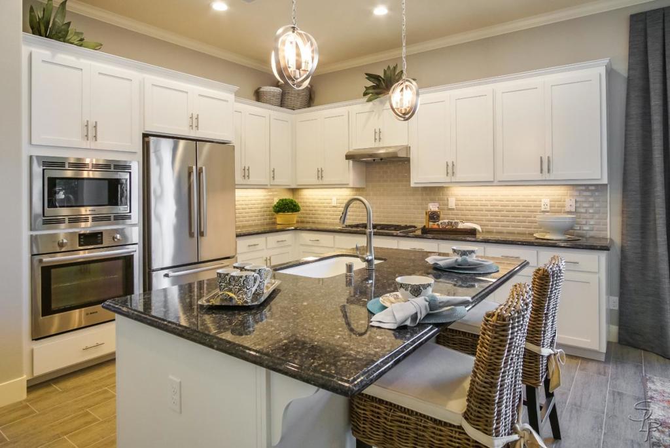
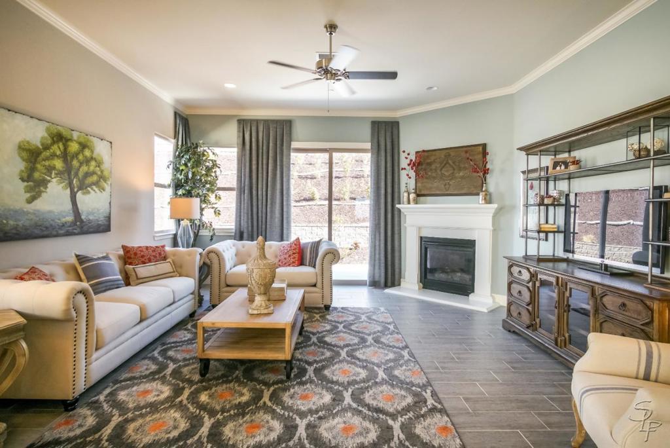
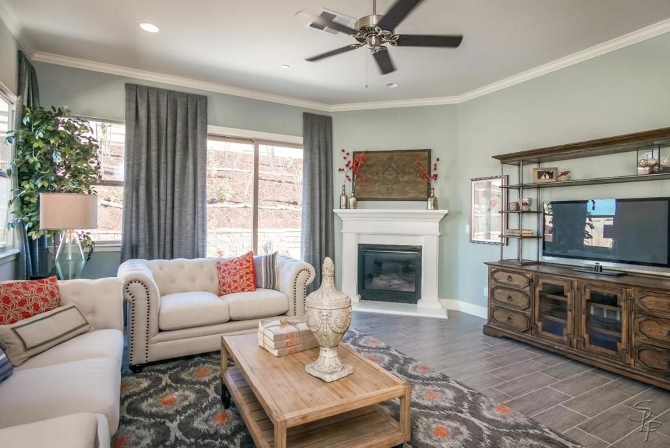
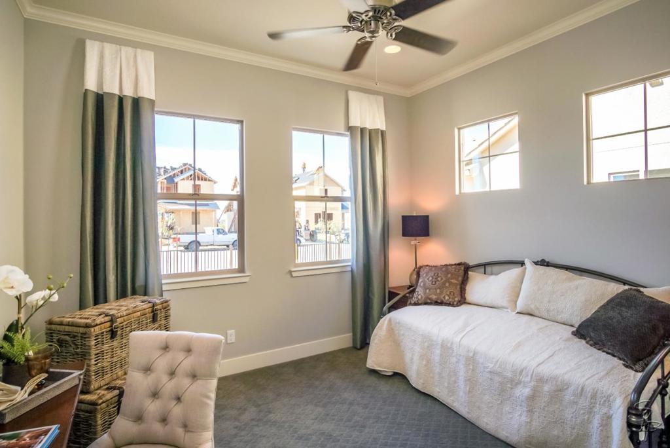
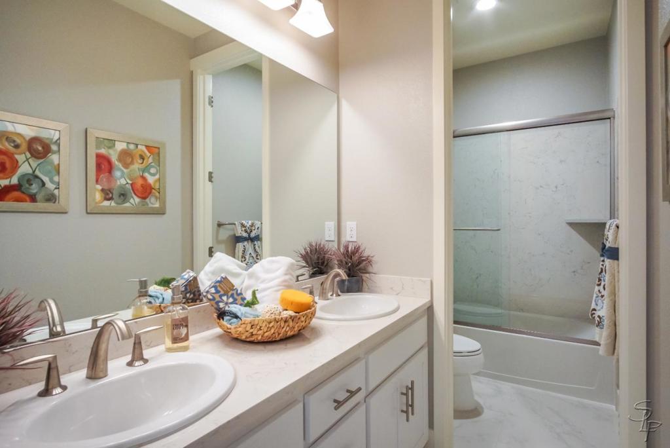
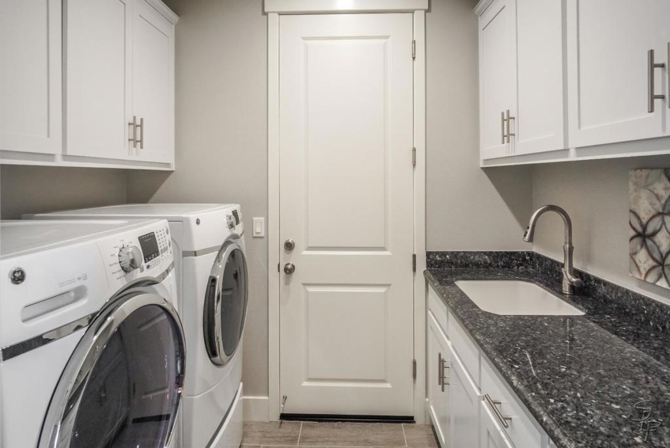
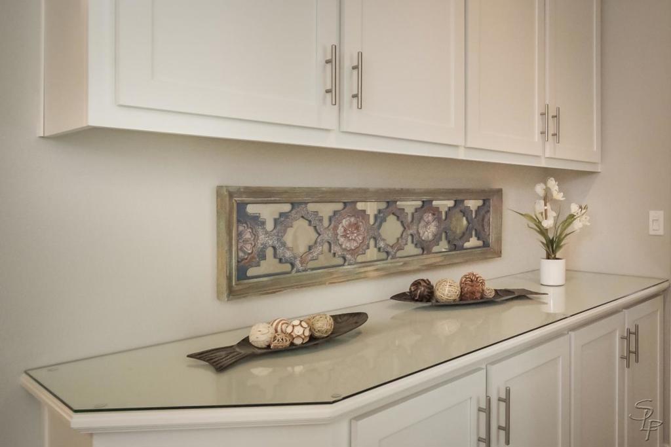
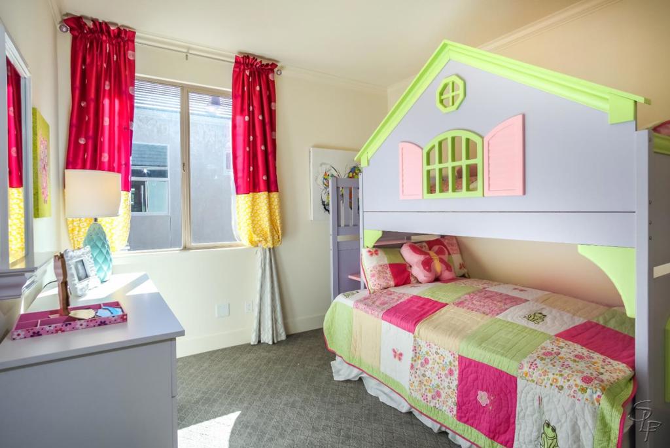
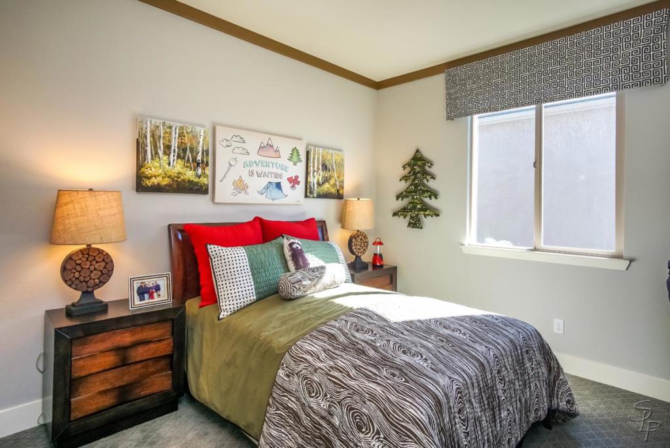
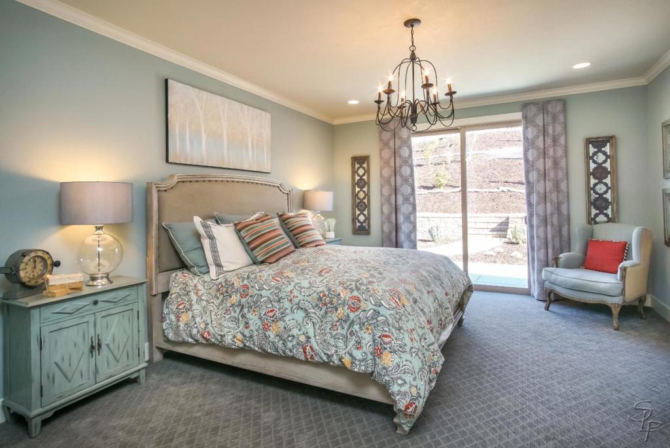
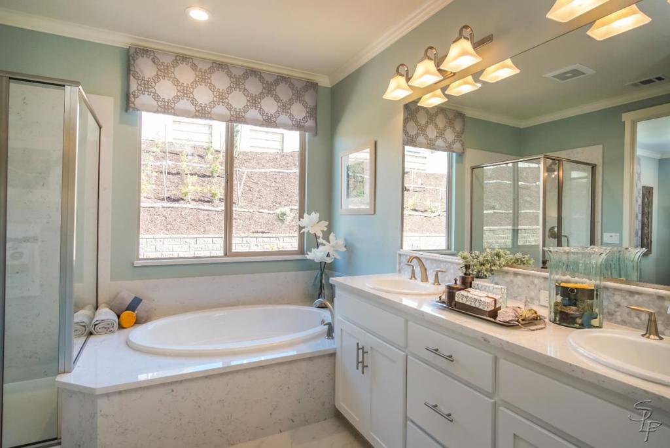
Property Description
This home is ready for your personalization! The oversized entry-door leads to a front guest bedroom with walk-in closet perfect for an office or guest bedroom with privacy and a half bathroom. The gourmet kitchen is a delight, featuring 7 color options for granite slab or quartz kitchen countertops, 10 custom stain options of shaker style cabinets, premium stainless steel appliances, stunning tile flooring, and oversized pantry. The primary bedroom features a private spa-like bathroom with separate shower and soaking tub, a large vanity, and a huge walk-in closet with built in organizers. Primary and guest bathrooms include one of four standard piedrafina selections for vanities and primary tub and shower surrounds. The oversized 2-car textured and painted garage features extra space for storage. Other features include drought tolerant landscaping, tankless water heater, Nest Thermostat, Ring doorbell, textured and painted garage, and more! Photos shown are model home images.
Interior Features
| Kitchen Information |
| Features |
Granite Counters, Kitchen Island, Laminate Counters |
| Bedroom Information |
| Bedrooms |
4 |
| Bathroom Information |
| Features |
Dual Sinks |
| Bathrooms |
3 |
| Flooring Information |
| Material |
Carpet, Laminate, Tile |
| Interior Information |
| Features |
Walk-In Closet(s) |
| Cooling Type |
Central Air |
Listing Information
| Address |
1124 Sunridge Drive, #15-45 |
| City |
Hollister |
| State |
CA |
| Zip |
95023 |
| County |
San Benito |
| Listing Agent |
Michael Anderson DRE #01851883 |
| Courtesy Of |
Anderson Homes |
| List Price |
$854,900 |
| Status |
Pending |
| Type |
Residential |
| Subtype |
Single Family Residence |
| Structure Size |
2,014 |
| Lot Size |
6,318 |
| Year Built |
2024 |
Listing information courtesy of: Michael Anderson, Anderson Homes. *Based on information from the Association of REALTORS/Multiple Listing as of Dec 9th, 2024 at 3:01 PM and/or other sources. Display of MLS data is deemed reliable but is not guaranteed accurate by the MLS. All data, including all measurements and calculations of area, is obtained from various sources and has not been, and will not be, verified by broker or MLS. All information should be independently reviewed and verified for accuracy. Properties may or may not be listed by the office/agent presenting the information.












