10710 Point Lakeview Road, Kelseyville, CA 95451
-
Listed Price :
$439,000
-
Beds :
4
-
Baths :
3
-
Property Size :
2,130 sqft
-
Year Built :
1990
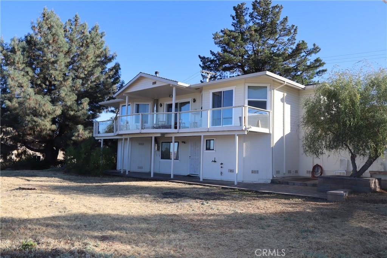
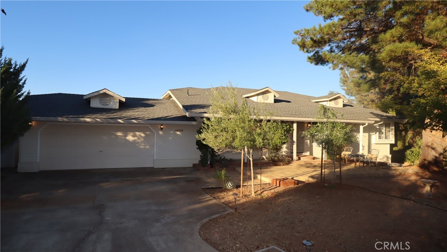
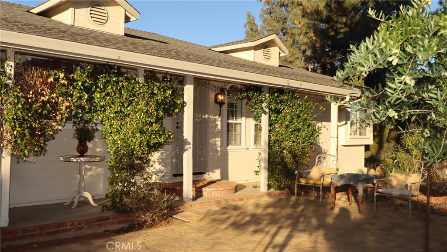
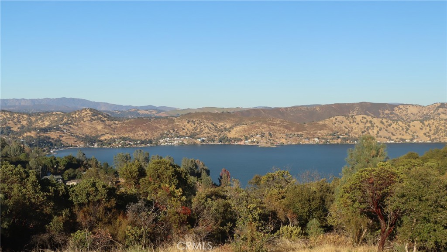
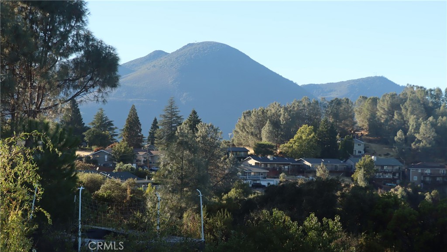
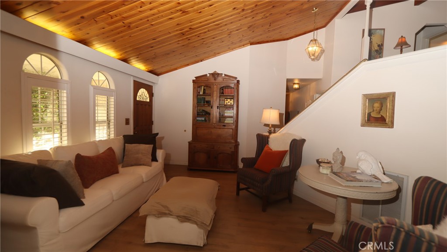
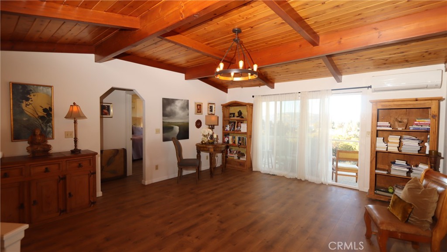
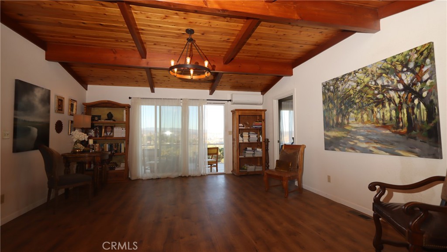
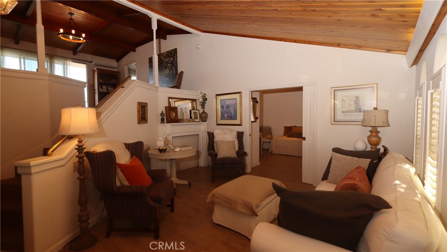
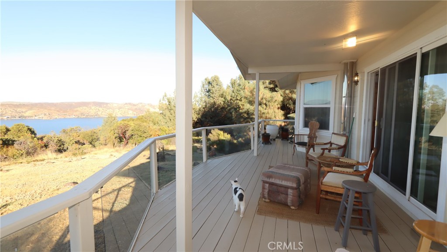
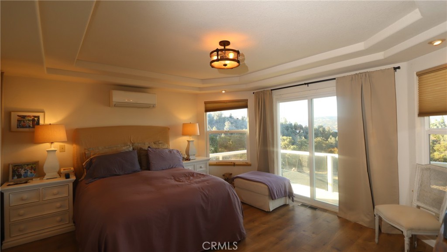
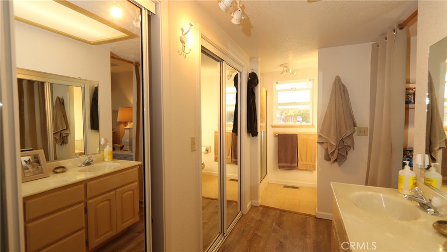
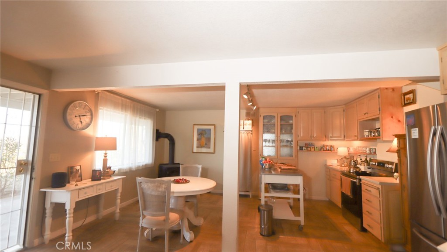
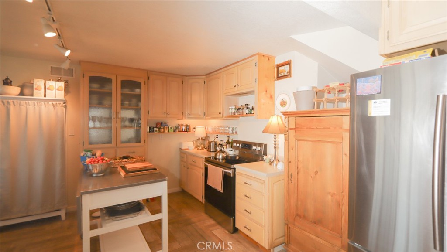
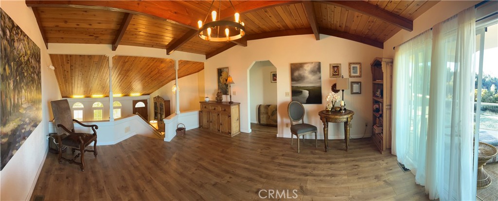
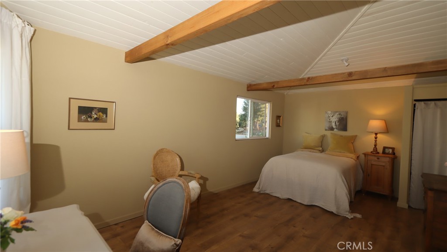
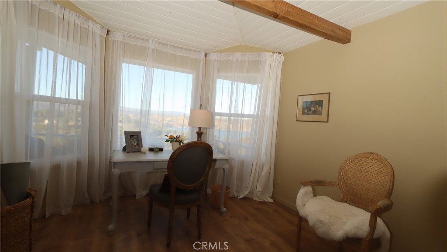
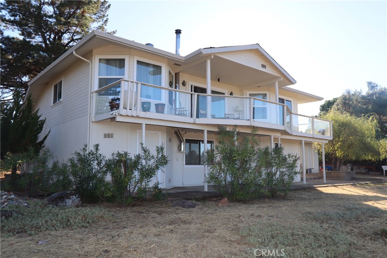
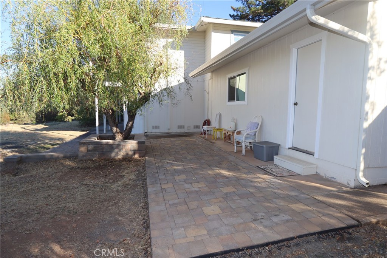
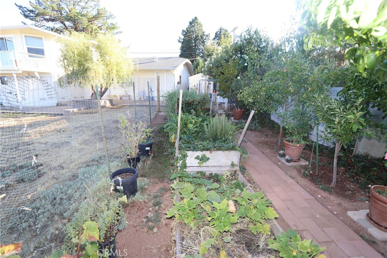
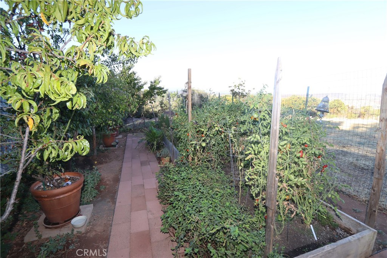

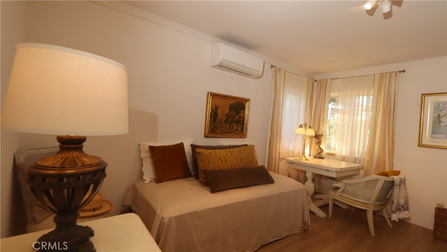
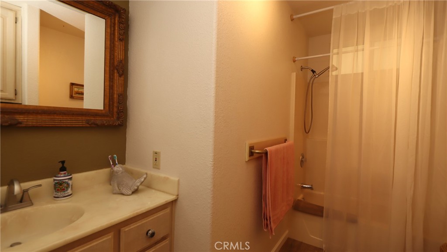
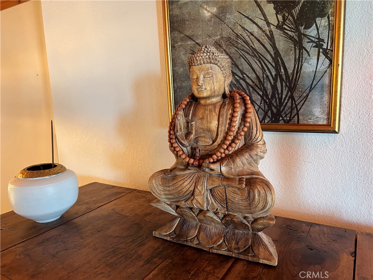
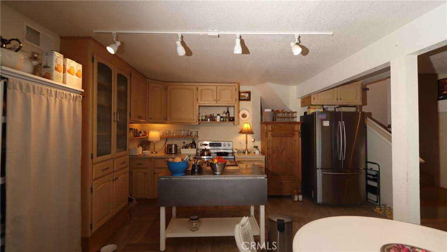
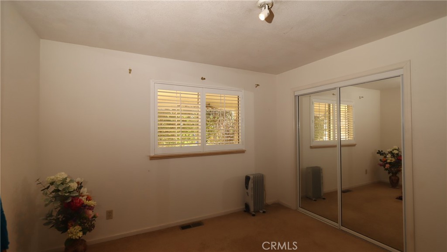
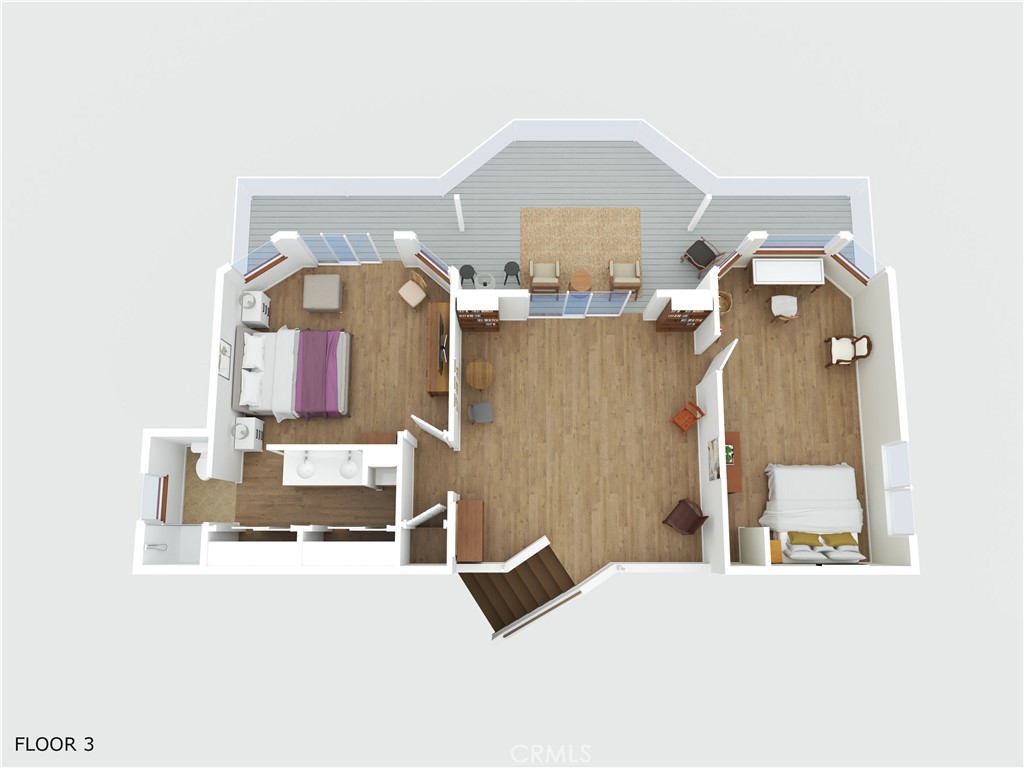
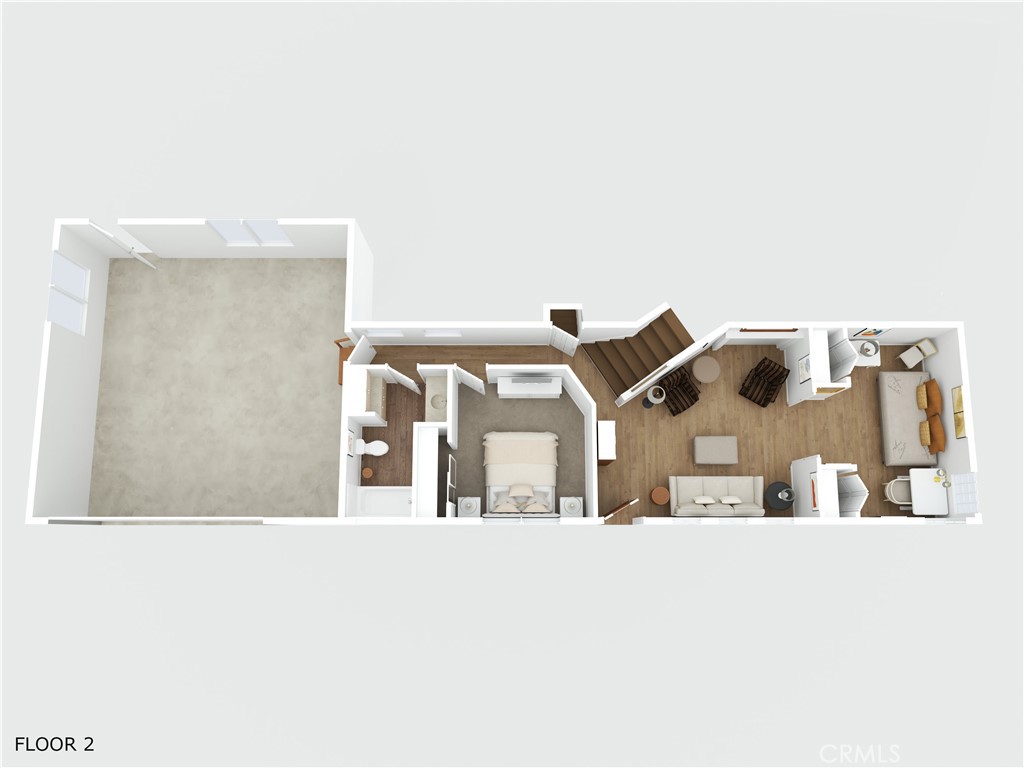
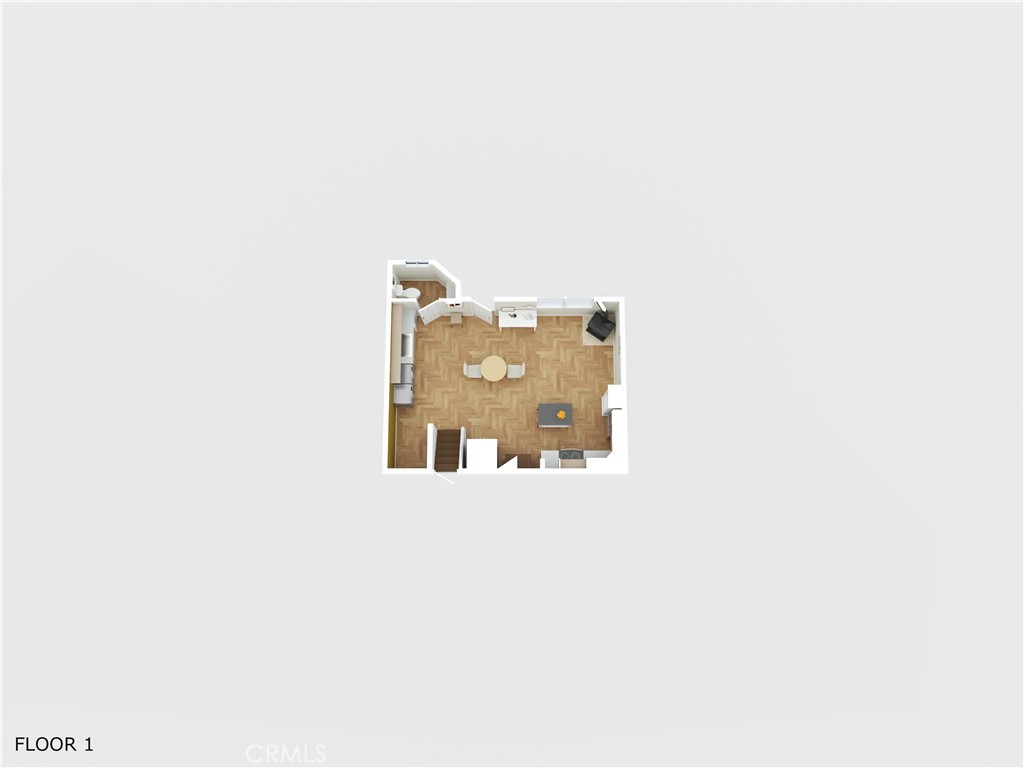
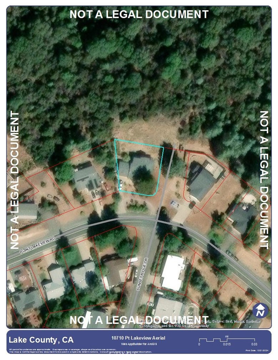
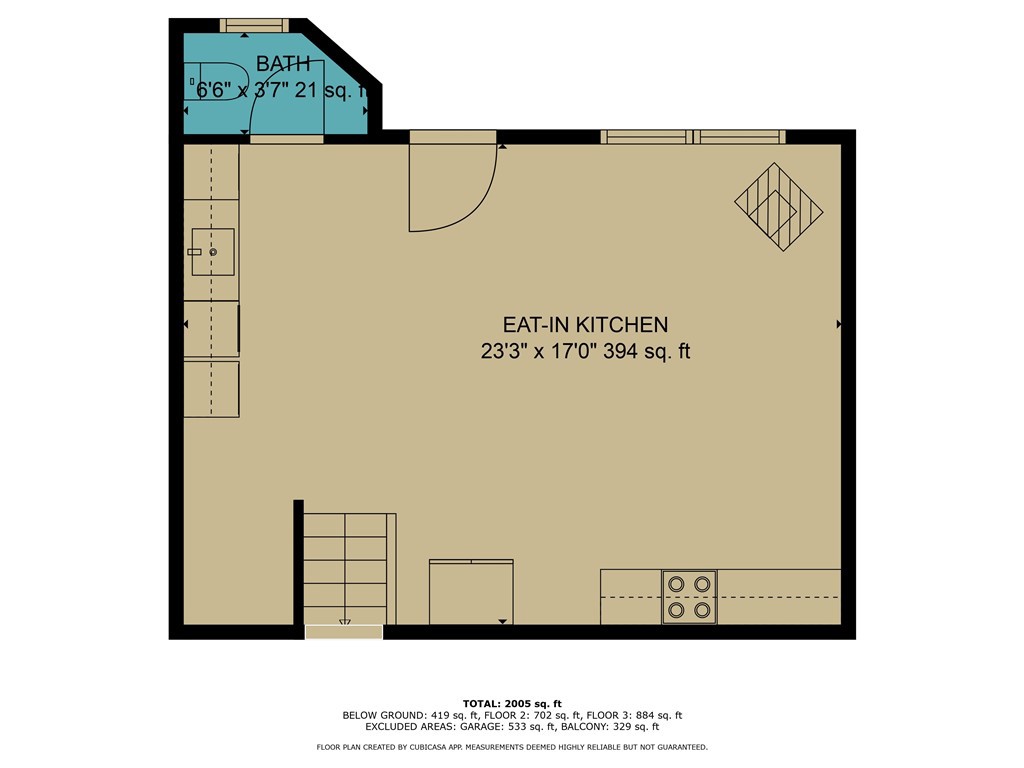
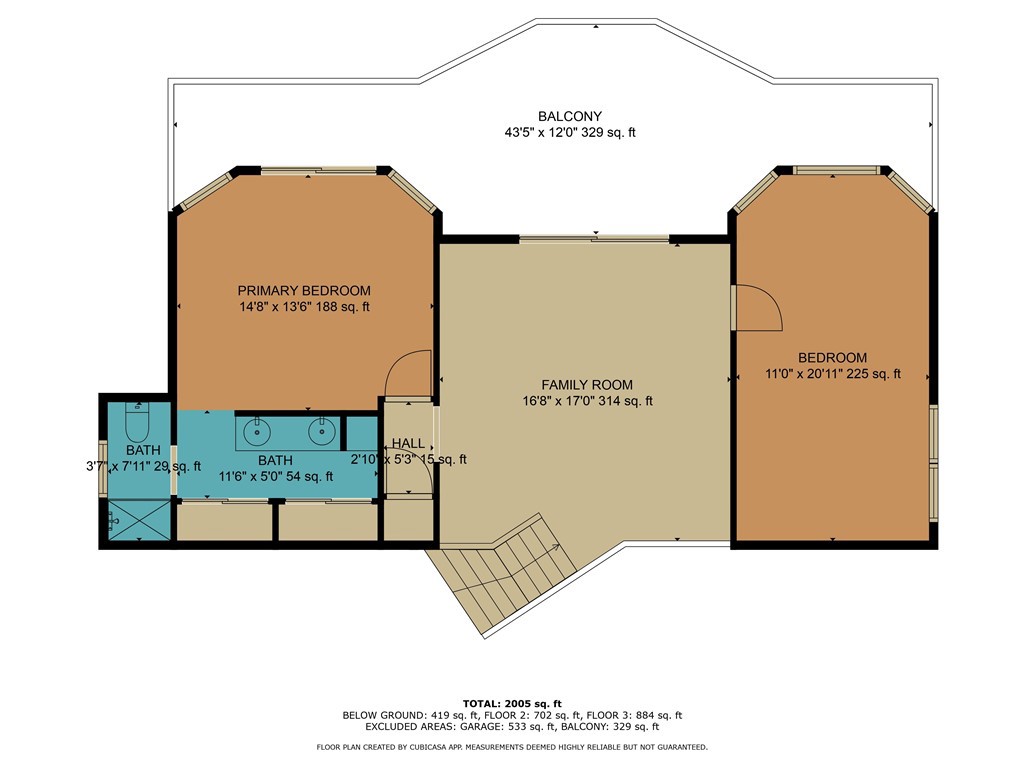
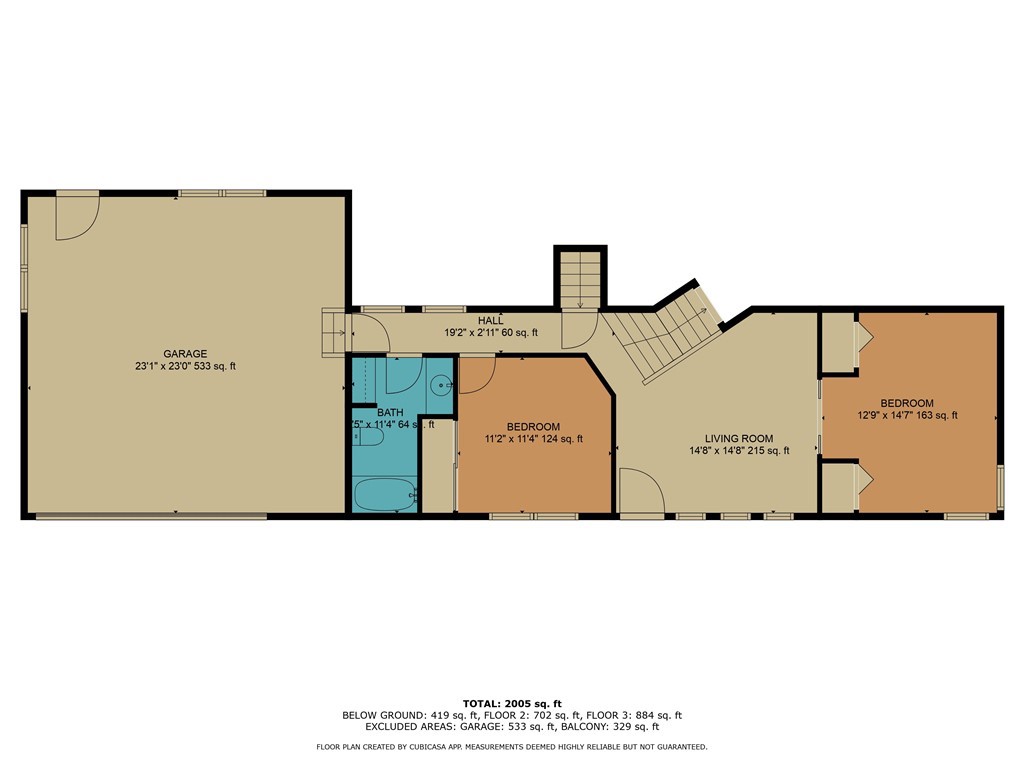
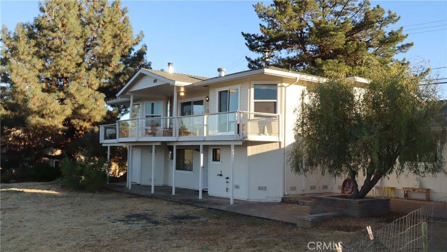
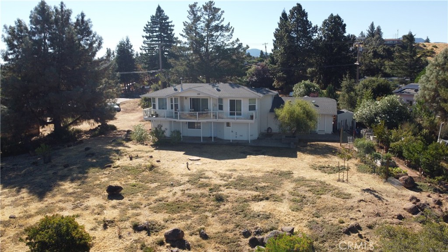
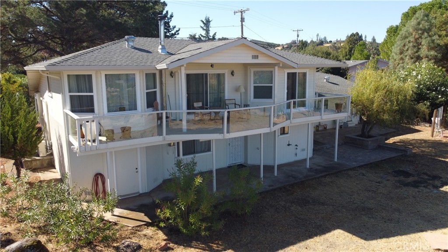
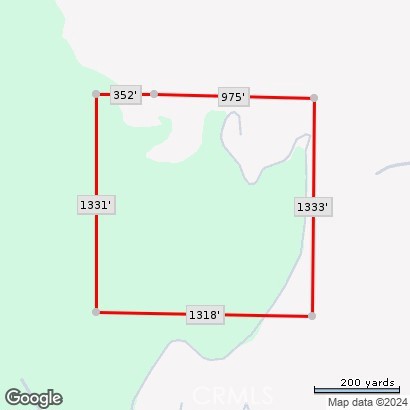
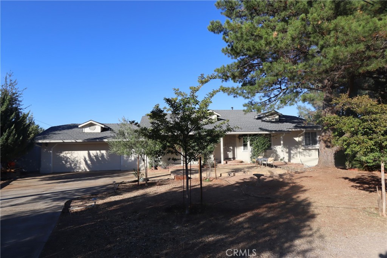
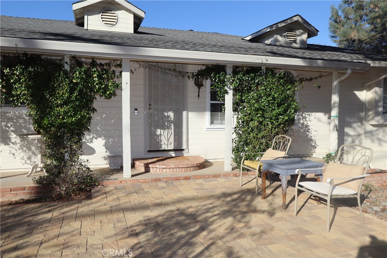
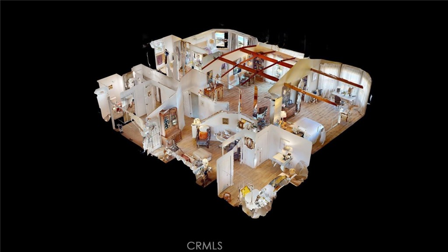
Property Description
PANORAMIC LAKE & MOUNTAIN VIEW HOME, 4 bedrooms, 2.5 bath multi-level home with additional family room in excellent condition with fully landscaped level grounds backing onto a large open parcel for extra privacy. The gorgeous views are available from the upper level with master bedroom suite along with the living area with a tongue & groove handsome wood ceiling opening onto the view deck, and another large bedroom also enjoying the views. Two additional bedrooms and a family room on the middle level, The large kitchen with eat-in dining is on the lower level with a woodstove, and opens directly onto the rear yard where you can easily harvest fresh produce and flowers from the fenced vegetable garden or seasonal fruits from the multiple variety fruit tree orchard. There is a large paved patio ideal for BBQ get-togethers while enjoying the views on offer along with the large level yard, perfect for kids to play or pets to run. The front yard is also fully landscaped with decorative trees and another paved patio. The home has three mini-splits for comfort and efficiency, and attractive luxury laminate and tile flooring. There is a large 550sf garage. The home has been recently painted with a mostly new roof so no maintenance worries for a good long time.
Interior Features
| Laundry Information |
| Location(s) |
In Kitchen |
| Bedroom Information |
| Bedrooms |
4 |
| Bathroom Information |
| Features |
Separate Shower, Tub Shower |
| Bathrooms |
3 |
| Flooring Information |
| Material |
Laminate, Tile |
| Interior Information |
| Features |
Eat-in Kitchen |
| Cooling Type |
Ductless, Electric, High Efficiency |
Listing Information
| Address |
10710 Point Lakeview Road |
| City |
Kelseyville |
| State |
CA |
| Zip |
95451 |
| County |
Lake |
| Listing Agent |
Timothy Toye DRE #01182874 |
| Courtesy Of |
Timothy Toye and Associates |
| List Price |
$439,000 |
| Status |
Active Under Contract |
| Type |
Residential |
| Subtype |
Single Family Residence |
| Structure Size |
2,130 |
| Lot Size |
10,890 |
| Year Built |
1990 |
Listing information courtesy of: Timothy Toye, Timothy Toye and Associates. *Based on information from the Association of REALTORS/Multiple Listing as of Dec 11th, 2024 at 9:27 PM and/or other sources. Display of MLS data is deemed reliable but is not guaranteed accurate by the MLS. All data, including all measurements and calculations of area, is obtained from various sources and has not been, and will not be, verified by broker or MLS. All information should be independently reviewed and verified for accuracy. Properties may or may not be listed by the office/agent presenting the information.









































