512 Lantern Crest Drive, Redlands, CA 92373
-
Listed Price :
$2,750,000
-
Beds :
4
-
Baths :
5
-
Property Size :
5,493 sqft
-
Year Built :
1994
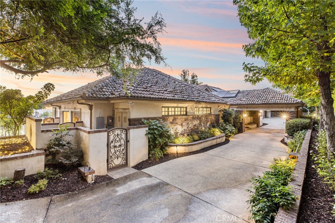
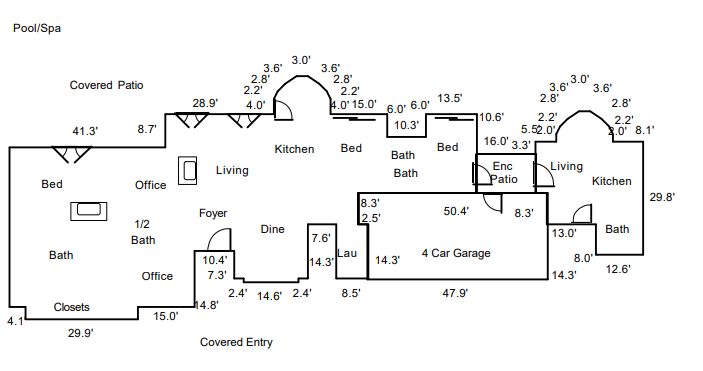
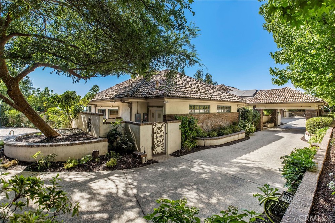
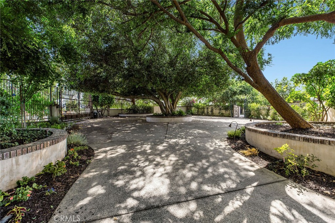
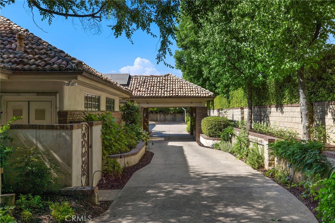
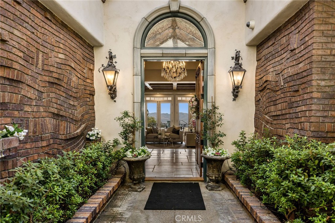
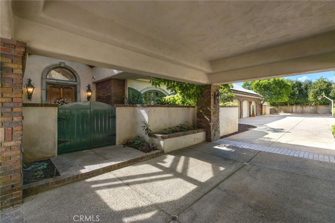
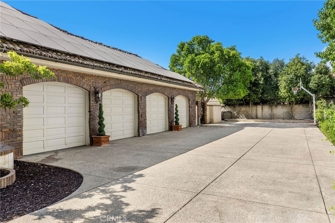
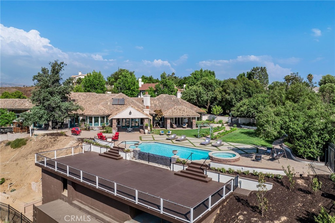
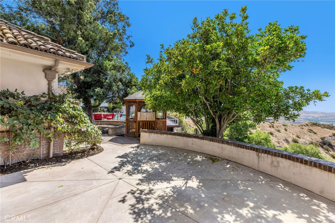
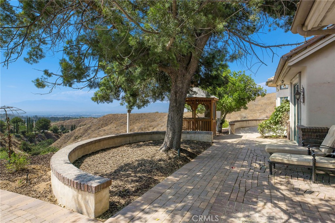
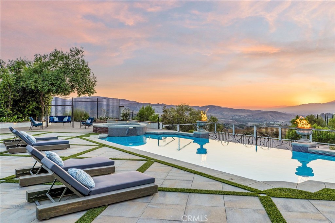
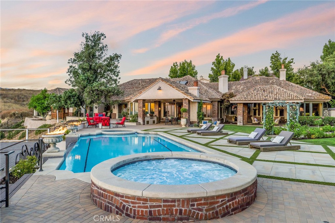
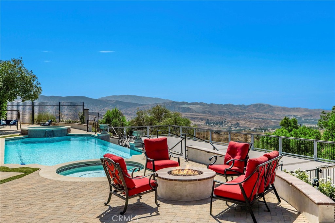
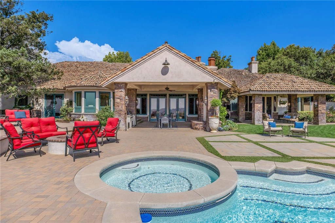
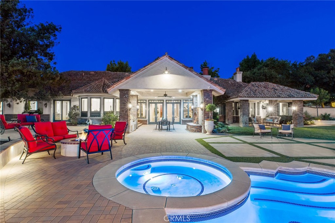
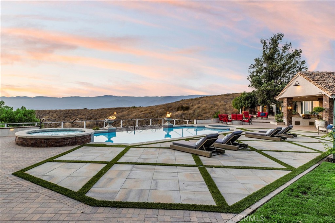
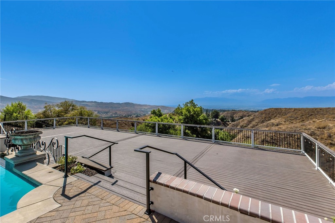
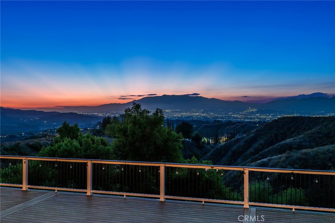
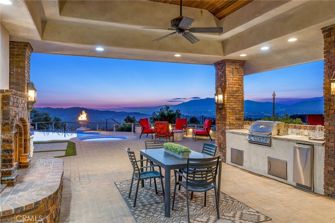
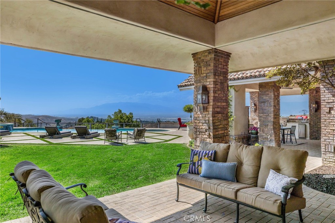
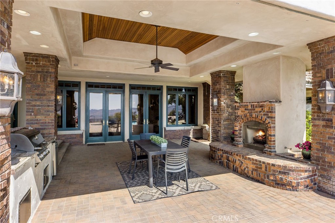
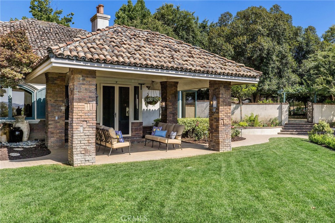
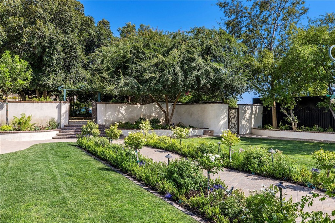
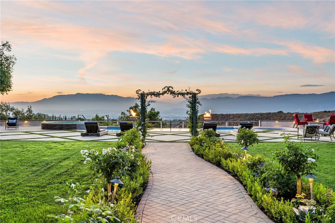
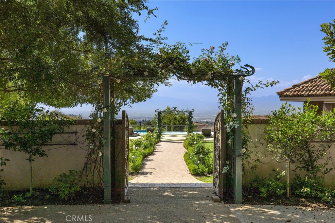
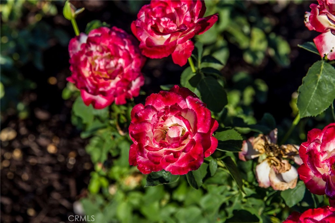
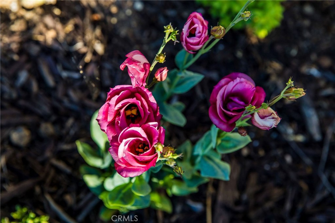

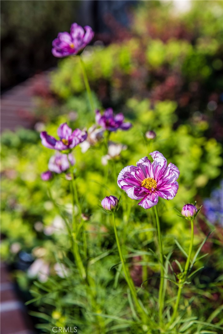
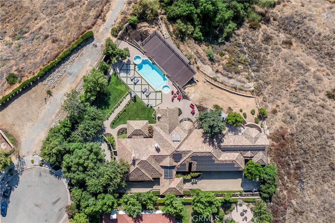
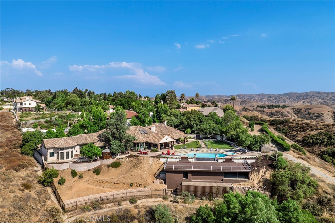
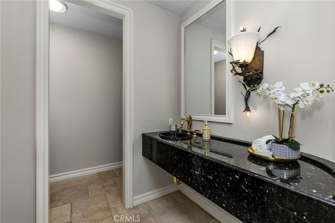
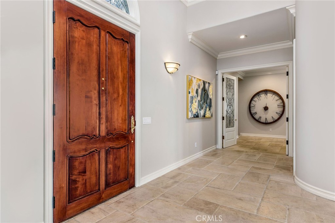
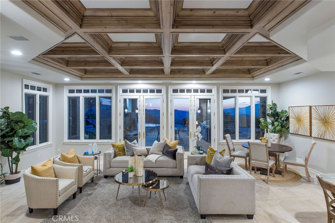
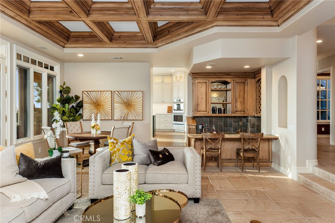
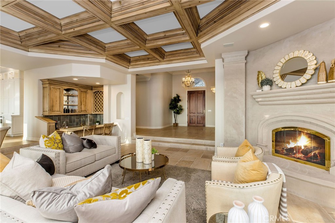
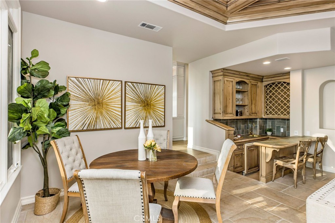
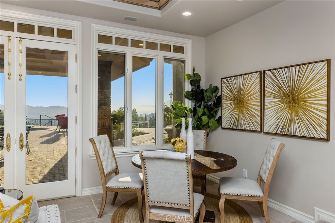
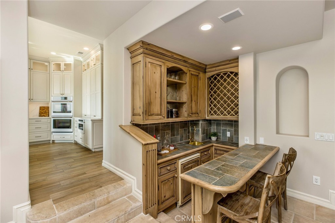
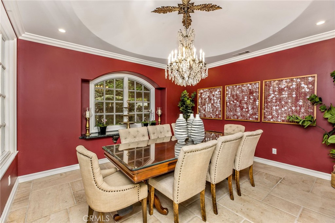
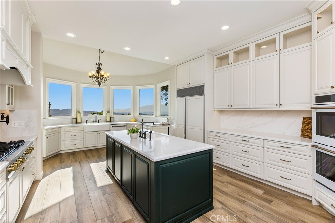
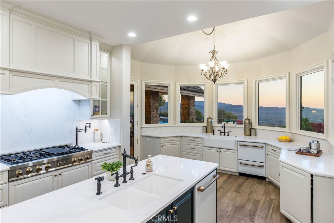
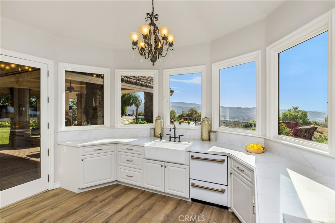
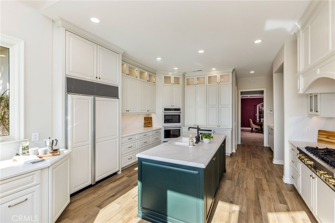
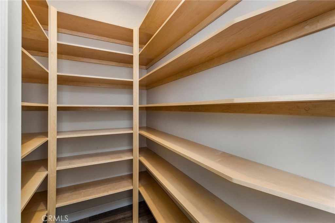
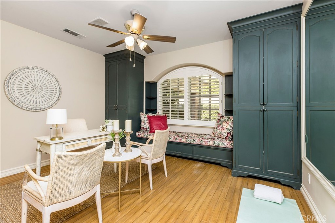
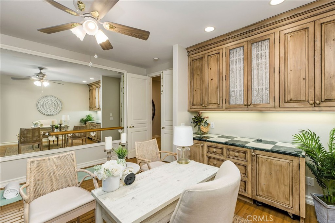
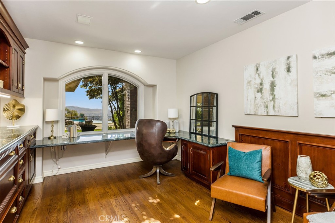
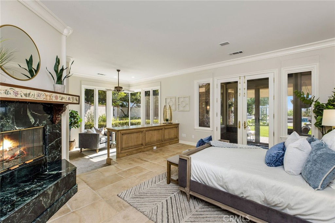
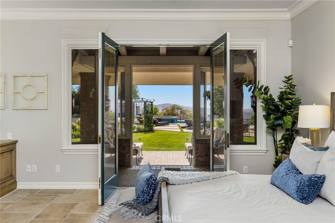
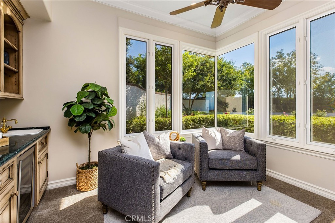
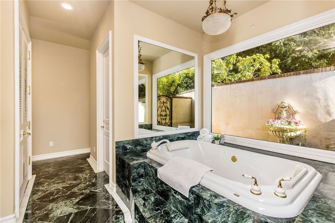
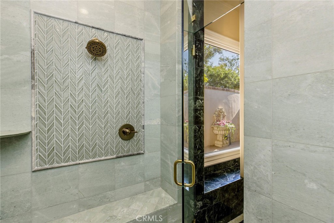
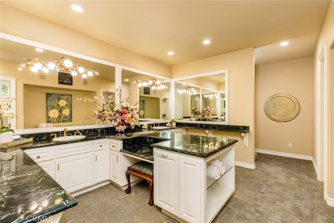
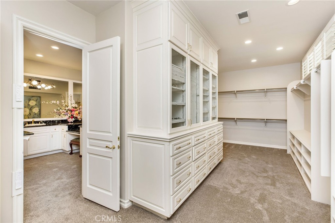
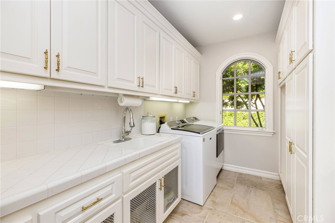
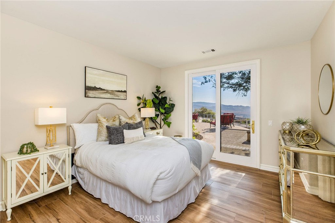
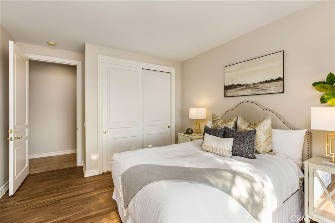
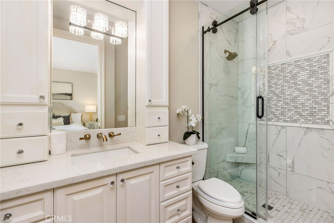
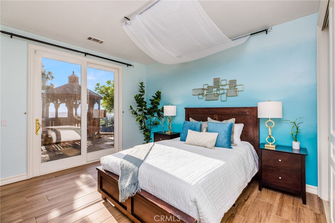
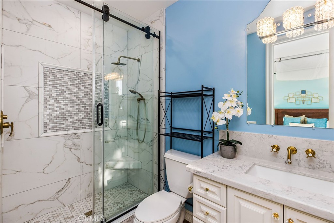
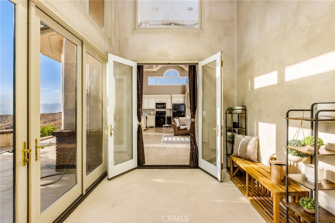
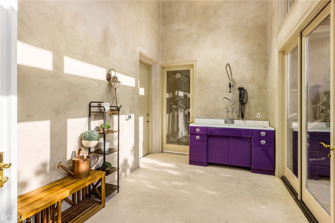
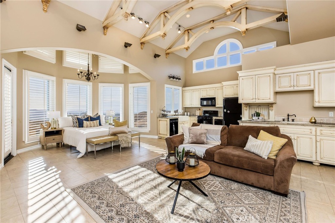
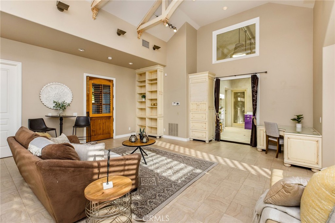
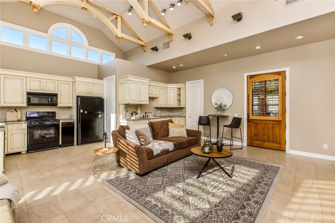
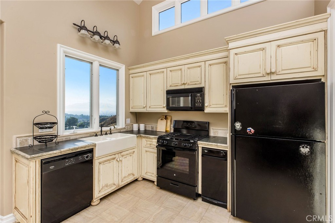
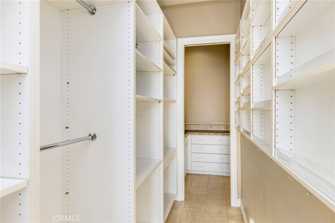
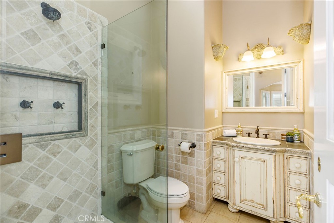
Property Description
Stroll the secret gardens at this charming French Chateau perched on the hills above Redlands Country Club! Past the front gate, a tree-covered circular driveway lends a stately air to the home. Past the driveway, a serene, tree-lined path to the front door greets you with beautiful ivy, morning glory, honeysuckle, and roses. An edible garden provides spearmint, chocolate mint, vegetables, and both red and green grapes during harvest season. A separate whimsical brick pathway with a potted garden leads you to an ornate water fountain feature and the perfect outdoor resting or reading nook. Ornamental brickwork adorns the house and the grand portico entryway and atrium, while a leaded glass transom sits above a carved wood front door. Inside, smooth plaster walls draw the eye up to a lofty coffered ceiling with crystal chandeliers and back down to a travertine tile floor. Open the windows in the charming separate dining room during the spring and summer months to let in the natural sounds of twilight wildlife. A newly remodeled kitchen features all-new appliances and a sweeping sunset view of San Timoteo Canyon and the San Bernardino Valley. Countless high-class finishes and built-ins include a wet bar with a fridge and brass sink, a massive master suite with a powder room and a bath with a bidet, a walk-in master closet, a crafting room, an office, old-world door hardware, and arched casement windows. Outside, a pool, spa, and newly built deck overlook the hillside for parties or elegant hosting. Finally, enter the private casita guest suite/studio, where ambiance lighting adds drama to the vaulted ceilings! Includes money-saving solar energy panels. Nearby hiking opportunities include Creekside, Carriage, and Caroline Park Trails. Conveniently located near Loma Linda University, Redlands Community Hospital, ESRI, and the University of Redlands. There are simply too many breathtaking amenities to list, so come fall in love with it in person!
Interior Features
| Laundry Information |
| Location(s) |
Inside |
| Kitchen Information |
| Features |
Built-in Trash/Recycling, Butler's Pantry, Kitchen Island, Pots & Pan Drawers, Quartz Counters, Remodeled, Self-closing Cabinet Doors, Self-closing Drawers, Updated Kitchen, Utility Sink |
| Bedroom Information |
| Features |
All Bedrooms Down |
| Bedrooms |
4 |
| Bathroom Information |
| Features |
Bidet, Bathtub, Dual Sinks, Enclosed Toilet, Linen Closet, Separate Shower, Tub Shower, Vanity, Walk-In Shower |
| Bathrooms |
5 |
| Flooring Information |
| Material |
Carpet, Stone, Wood |
| Interior Information |
| Features |
Wet Bar, Built-in Features, Coffered Ceiling(s), Separate/Formal Dining Room, High Ceilings, Pantry, Quartz Counters, All Bedrooms Down, Dressing Area, Main Level Primary, Primary Suite, Walk-In Pantry, Walk-In Closet(s) |
| Cooling Type |
Central Air |
Listing Information
| Address |
512 Lantern Crest Drive |
| City |
Redlands |
| State |
CA |
| Zip |
92373 |
| County |
San Bernardino |
| Listing Agent |
MICHELLE HARDESTY DRE #01796974 |
| Co-Listing Agent |
PERRIE MUNDY DRE #00356248 |
| Courtesy Of |
BHHS PERRIE MUNDY REALTY GROUP |
| List Price |
$2,750,000 |
| Status |
Active |
| Type |
Residential |
| Subtype |
Single Family Residence |
| Structure Size |
5,493 |
| Lot Size |
39,640 |
| Year Built |
1994 |
Listing information courtesy of: MICHELLE HARDESTY, PERRIE MUNDY, BHHS PERRIE MUNDY REALTY GROUP. *Based on information from the Association of REALTORS/Multiple Listing as of Oct 28th, 2024 at 12:28 AM and/or other sources. Display of MLS data is deemed reliable but is not guaranteed accurate by the MLS. All data, including all measurements and calculations of area, is obtained from various sources and has not been, and will not be, verified by broker or MLS. All information should be independently reviewed and verified for accuracy. Properties may or may not be listed by the office/agent presenting the information.






































































