796 E Racquet Club Road, Palm Springs, CA 92262
-
Listed Price :
$1,299,000
-
Beds :
4
-
Baths :
3
-
Property Size :
2,270 sqft
-
Year Built :
1960
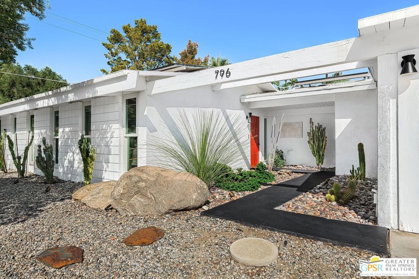
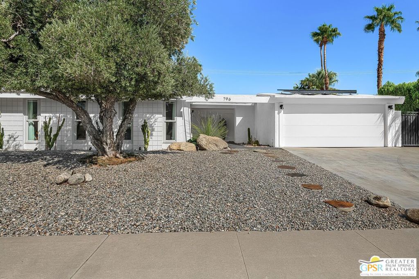
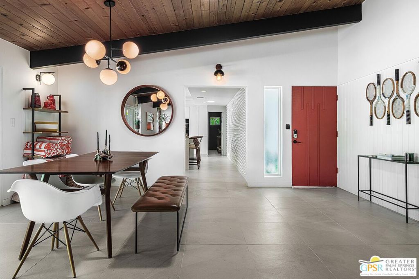
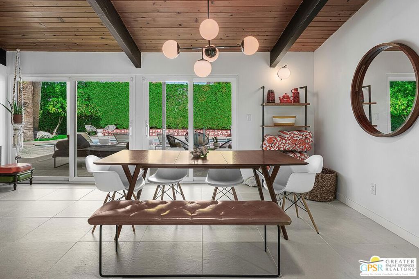
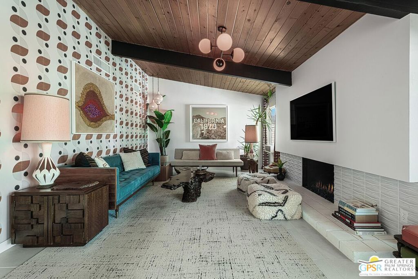
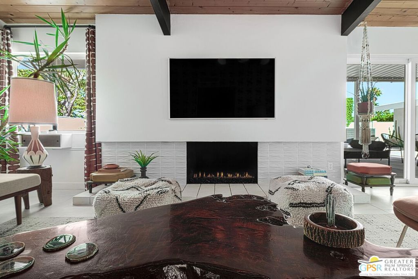
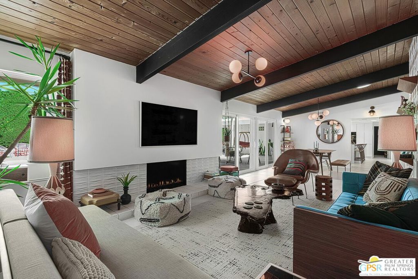
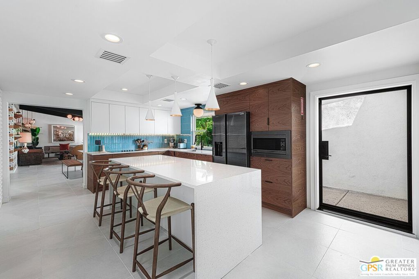
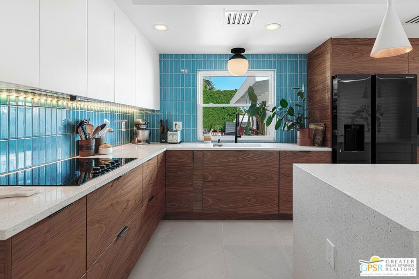
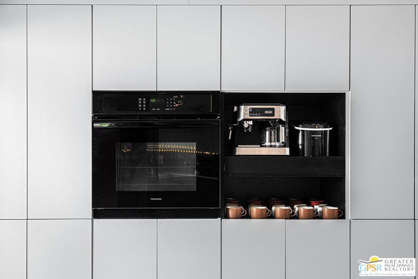
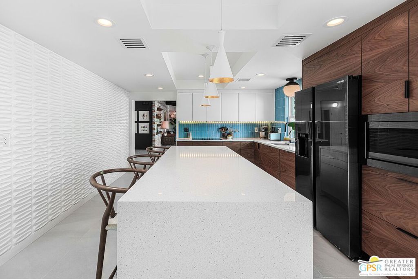
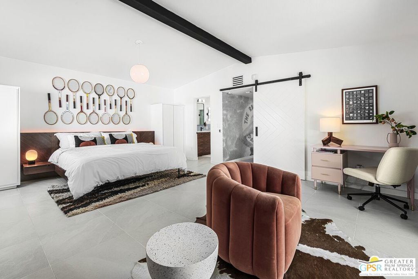
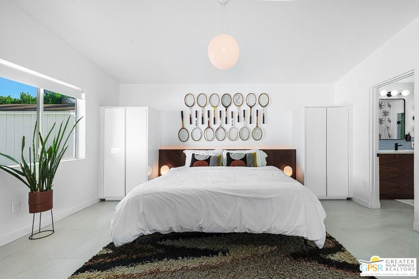
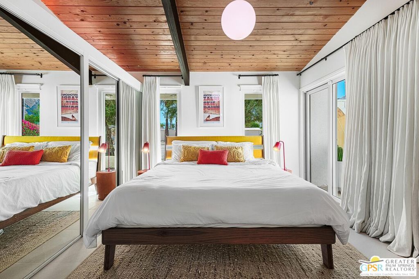
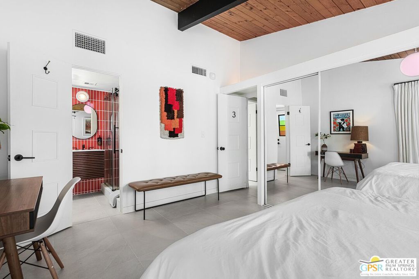
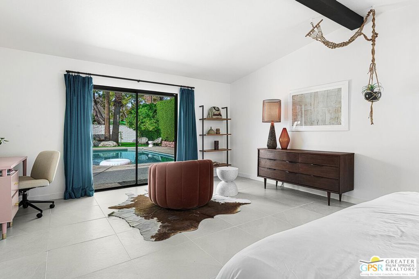
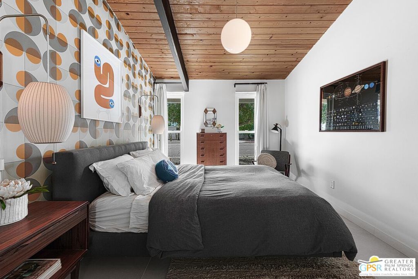
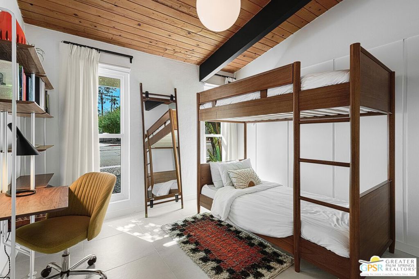
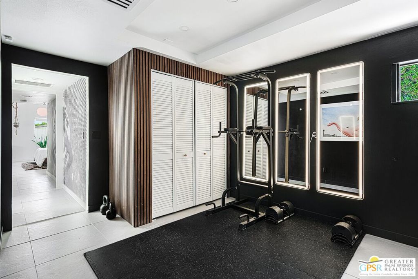
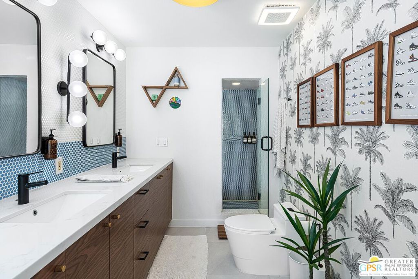
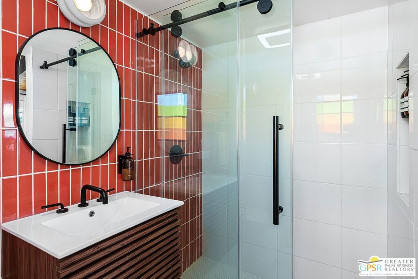
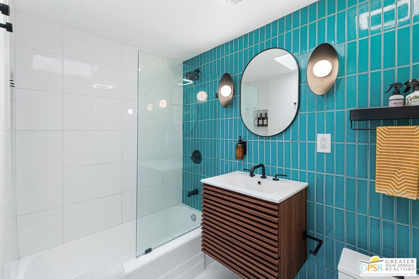
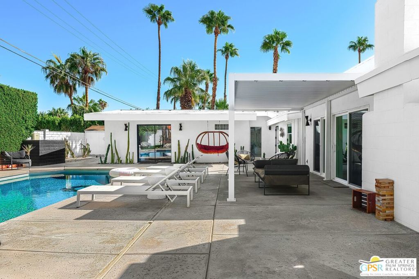
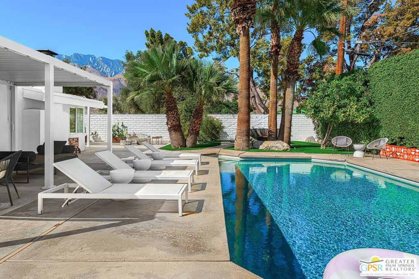
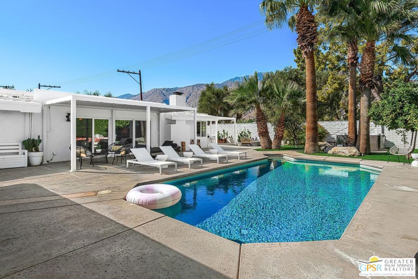
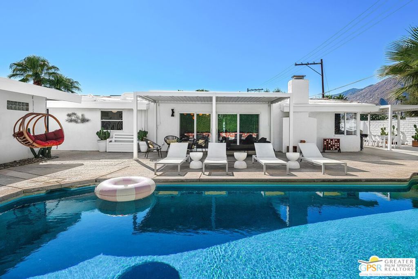
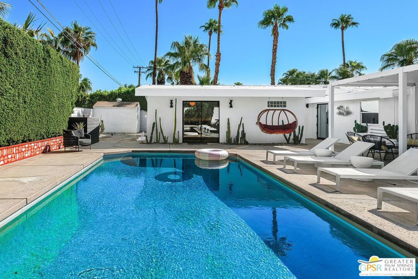
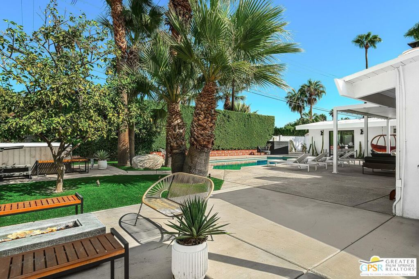
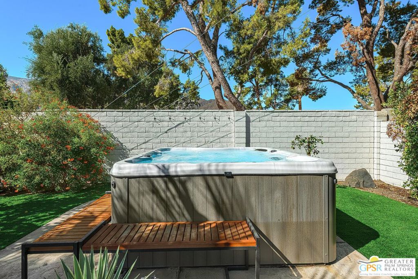
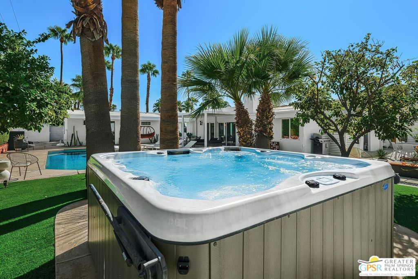
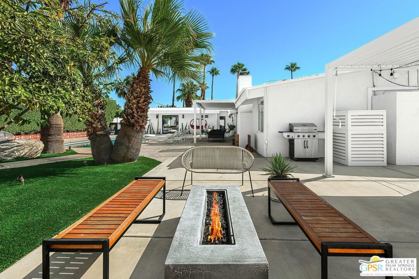
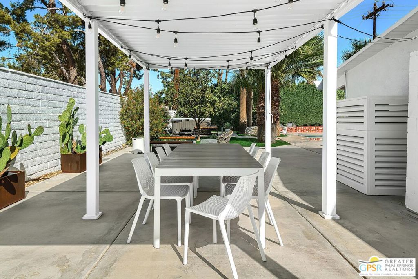
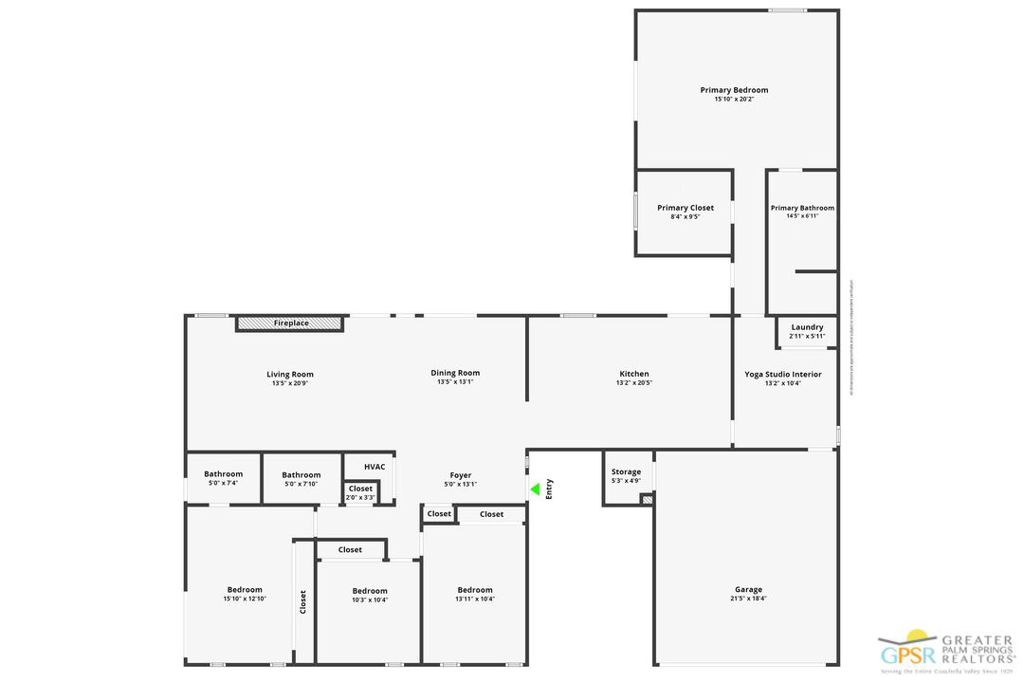
Property Description
Experience the allure of mid-century modern living. This 4-bedroom, 3-bathroom home offers approximately 2,270 square feet of thoughtfully designed space. Originally crafted by the renowned Alexander Company and designed by the iconic architectural firm Palmer and Krisel, this property features an addition by legendary architect Albert Frey, creating a spacious primary suite that blends seamlessly with the home's classic aesthetic. Enjoy breathtaking views of Mt. San Jacinto from the serene outdoor space, complete with a sparkling pool and an above-ground spa. The latest remodel was meticulously executed to maintain the home's mid-century charm while utilizing modern efficiencies, including triple-pane Anderson windows and a 22-panel solar system for sustainable living. This home is a true blend of architectural history and contemporary comfort, perfect for those seeking style and function in the heart of Palm Springs.
Interior Features
| Laundry Information |
| Location(s) |
Inside, Laundry Room |
| Kitchen Information |
| Features |
Kitchen Island |
| Bedroom Information |
| Bedrooms |
4 |
| Bathroom Information |
| Features |
Remodeled |
| Bathrooms |
3 |
| Flooring Information |
| Material |
Tile |
| Interior Information |
| Features |
Beamed Ceilings, Breakfast Bar, Ceiling Fan(s), Separate/Formal Dining Room, Multiple Primary Suites, Walk-In Closet(s) |
| Cooling Type |
Central Air |
Listing Information
| Address |
796 E Racquet Club Road |
| City |
Palm Springs |
| State |
CA |
| Zip |
92262 |
| County |
Riverside |
| Listing Agent |
P S Properties DRE #1726623T |
| Courtesy Of |
Bennion Deville Homes |
| List Price |
$1,299,000 |
| Status |
Active |
| Type |
Residential |
| Subtype |
Single Family Residence |
| Structure Size |
2,270 |
| Lot Size |
11,326 |
| Year Built |
1960 |
Listing information courtesy of: P S Properties, Bennion Deville Homes. *Based on information from the Association of REALTORS/Multiple Listing as of Dec 5th, 2024 at 5:20 AM and/or other sources. Display of MLS data is deemed reliable but is not guaranteed accurate by the MLS. All data, including all measurements and calculations of area, is obtained from various sources and has not been, and will not be, verified by broker or MLS. All information should be independently reviewed and verified for accuracy. Properties may or may not be listed by the office/agent presenting the information.

































