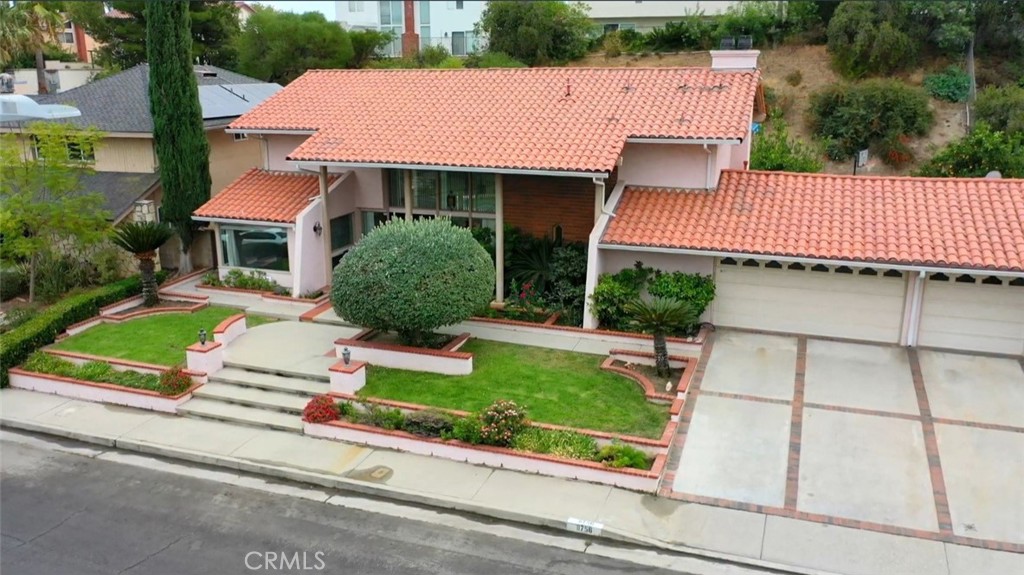11756 Seminole Circle, Porter Ranch, CA 91326
-
Sold Price :
$6,000/month
-
Beds :
4
-
Baths :
4
-
Property Size :
2,822 sqft
-
Year Built :
1970

Property Description
Welcome to this bright and luxurious turnkey home in Porter Ranch, featuring a high-ceiling foyer and marble floors. The main level offers a spacious living room, formal dining area, and a family room with dark wood floors and a three-sided fireplace, along with an entertainer’s wet bar leading to the backyard and pool. The kitchen boasts granite countertops and new appliances, including a double oven and a quiet ceiling fan, with a separate laundry room for added convenience. Upstairs, the master suite features a fireplace and an en-suite bath with new ceramic tiles, complemented by three additional bedrooms and a hallway bathroom. The three-car garage includes a workbench and ample storage, while the expansive backyard is perfect for entertaining with a pool, spa, and easy bathroom access. Additional highlights include motion sensor lights, retractable awnings, a backyard shower, and a dog run. Located in a top school district, this home is a must-see!
Interior Features
| Laundry Information |
| Location(s) |
Laundry Room |
| Kitchen Information |
| Features |
Granite Counters |
| Bedroom Information |
| Features |
All Bedrooms Up |
| Bedrooms |
4 |
| Bathroom Information |
| Bathrooms |
4 |
| Flooring Information |
| Material |
Tile, Vinyl, Wood |
| Interior Information |
| Features |
High Ceilings, Recessed Lighting, All Bedrooms Up |
| Cooling Type |
Central Air |
Listing Information
| Address |
11756 Seminole Circle |
| City |
Porter Ranch |
| State |
CA |
| Zip |
91326 |
| County |
Los Angeles |
| Listing Agent |
Ronen Saruri DRE #01929289 |
| Courtesy Of |
Elevate Luxury Living |
| Close Price |
$6,000/month |
| Status |
Closed |
| Type |
Residential Lease |
| Subtype |
Single Family Residence |
| Structure Size |
2,822 |
| Lot Size |
12,384 |
| Year Built |
1970 |
Listing information courtesy of: Ronen Saruri, Elevate Luxury Living. *Based on information from the Association of REALTORS/Multiple Listing as of Dec 5th, 2024 at 5:20 AM and/or other sources. Display of MLS data is deemed reliable but is not guaranteed accurate by the MLS. All data, including all measurements and calculations of area, is obtained from various sources and has not been, and will not be, verified by broker or MLS. All information should be independently reviewed and verified for accuracy. Properties may or may not be listed by the office/agent presenting the information.

