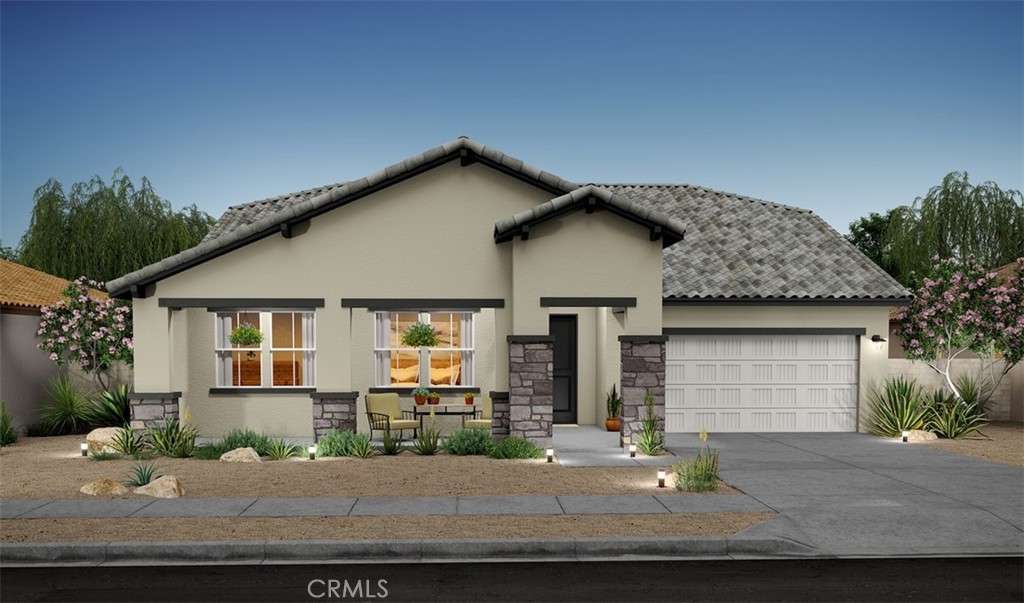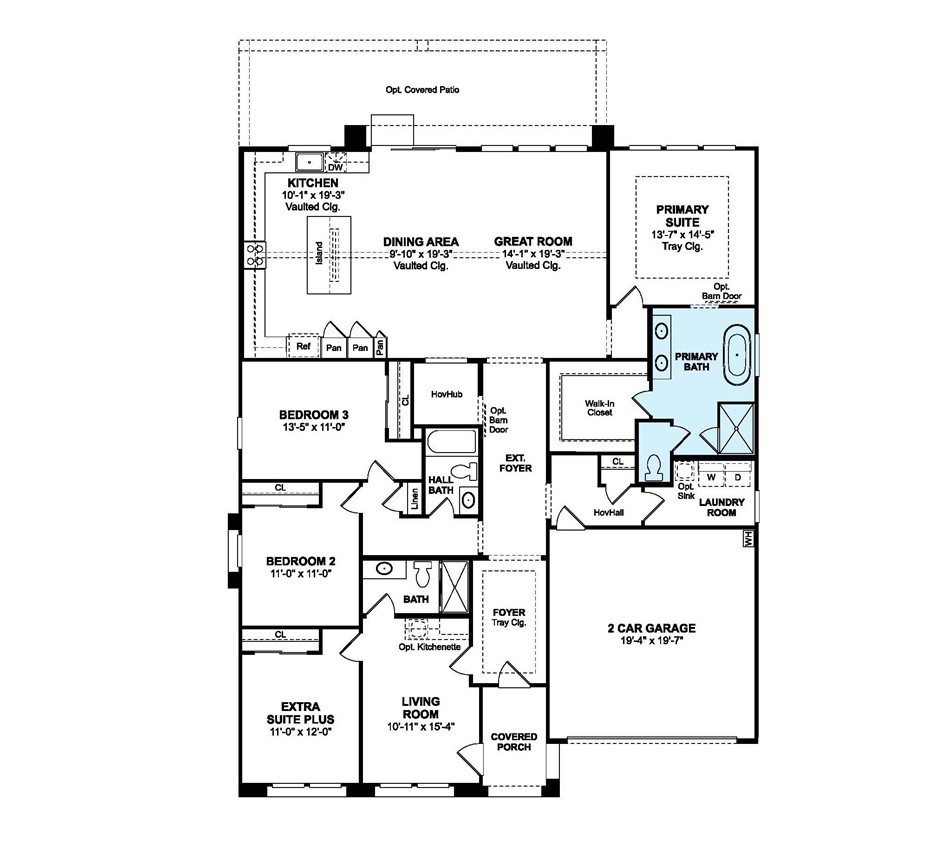1126 Fig Drive, Tehachapi, CA 93561
-
Listed Price :
$614,990
-
Beds :
4
-
Baths :
3
-
Property Size :
2,406 sqft
-
Year Built :
2024


Property Description
This home our popular Belfast plan featuring 4 bedrooms and 3 baths including an Extra Suite Plus. Expertly designed with modern Loft inspired interior selections the kitchen includes white cabinets accented with floating shelves & satin nickel hardware, granite counters, and gas stainless steel appliances. The huge great room with stunning vaulted ceiling is perfect for gathering with family and friends. The Extra Suite features a private entrance, sitting area with kitchenette, and bedroom ideal for multi-generational living or guests. Don't miss the convenient HovHub serving as a convenient home office. The primary suite is an ideal retreat with a large walk-in closet plus spa like bath featuring a dual sinks, free-standing soaking tub and large shower. Don't miss out on making this amazing home yours!! Available for an early 2025 move-in! **Prices subject to change.
Interior Features
| Laundry Information |
| Location(s) |
Washer Hookup, Gas Dryer Hookup, Inside, Laundry Room |
| Kitchen Information |
| Features |
Granite Counters, Kitchen Island, Kitchen/Family Room Combo |
| Bedroom Information |
| Bedrooms |
4 |
| Bathroom Information |
| Features |
Bathroom Exhaust Fan, Bathtub, Dual Sinks, Enclosed Toilet, Low Flow Plumbing Fixtures, Quartz Counters, Soaking Tub, Separate Shower, Tub Shower |
| Bathrooms |
3 |
| Flooring Information |
| Material |
Carpet, Tile, Vinyl |
| Interior Information |
| Features |
Breakfast Bar, Cathedral Ceiling(s), Coffered Ceiling(s), Granite Counters, High Ceilings, Open Floorplan, Pantry, Quartz Counters, Recessed Lighting, Storage, Entrance Foyer, Primary Suite, Walk-In Closet(s) |
| Cooling Type |
Central Air |
Listing Information
| Address |
1126 Fig Drive |
| City |
Tehachapi |
| State |
CA |
| Zip |
93561 |
| County |
Kern |
| Listing Agent |
Michelle Nguyen DRE #02054803 |
| Courtesy Of |
K. Hovnanian Companies of CA |
| List Price |
$614,990 |
| Status |
Active |
| Type |
Residential |
| Subtype |
Single Family Residence |
| Structure Size |
2,406 |
| Lot Size |
9,035 |
| Year Built |
2024 |
Listing information courtesy of: Michelle Nguyen, K. Hovnanian Companies of CA. *Based on information from the Association of REALTORS/Multiple Listing as of Dec 5th, 2024 at 5:20 AM and/or other sources. Display of MLS data is deemed reliable but is not guaranteed accurate by the MLS. All data, including all measurements and calculations of area, is obtained from various sources and has not been, and will not be, verified by broker or MLS. All information should be independently reviewed and verified for accuracy. Properties may or may not be listed by the office/agent presenting the information.


