1601 San Onofre Drive, Pacific Palisades, CA 90272
-
Listed Price :
$450,000/month
-
Beds :
6
-
Baths :
18
-
Property Size :
20,000 sqft
-
Year Built :
2020
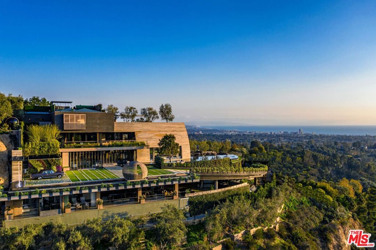
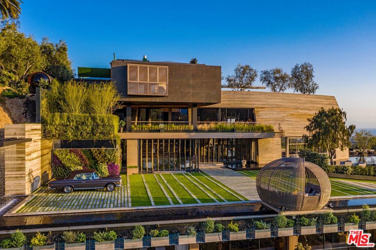
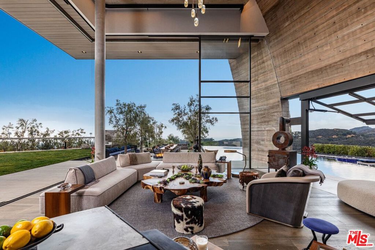
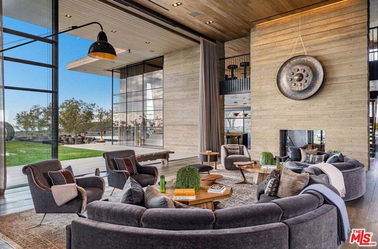
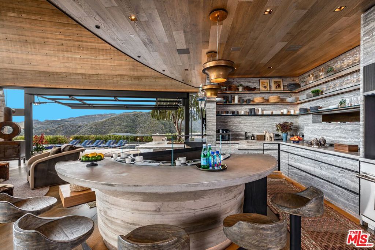
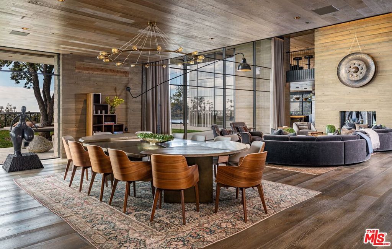
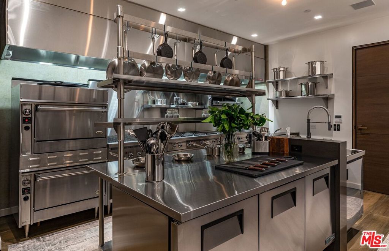
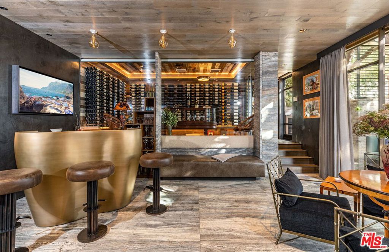
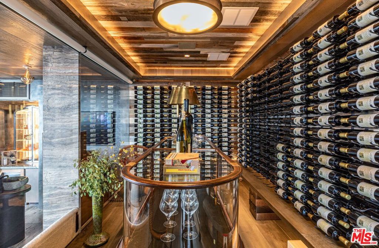
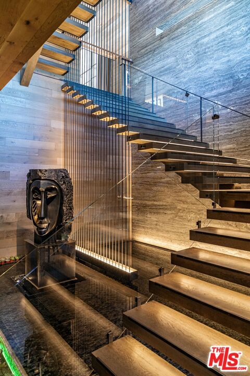
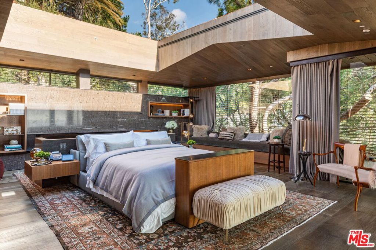
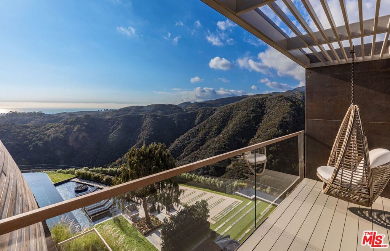
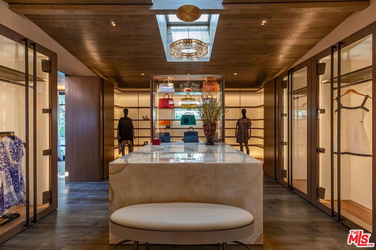
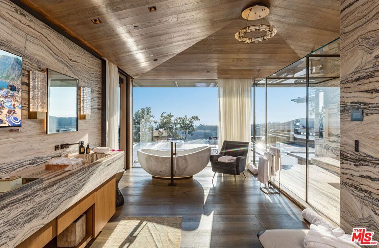
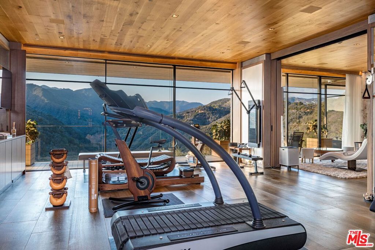
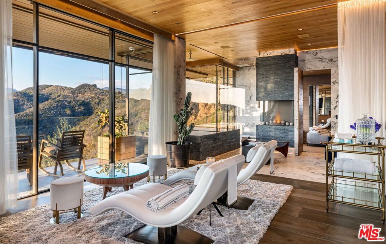
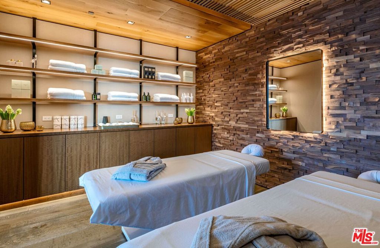
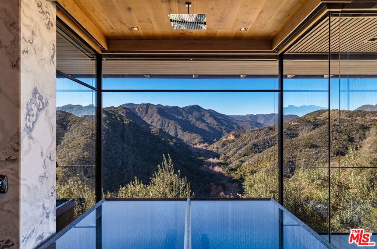
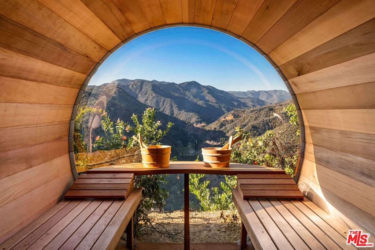
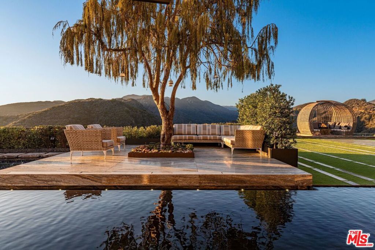
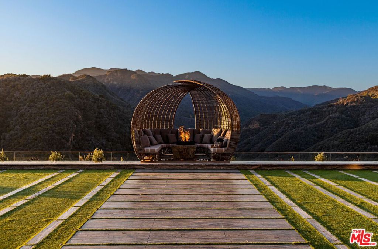
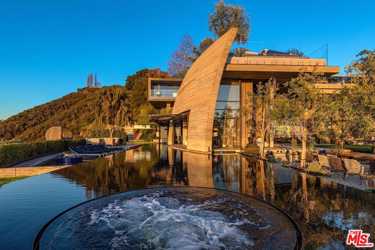
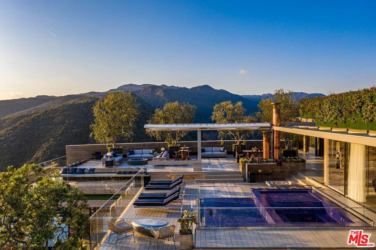
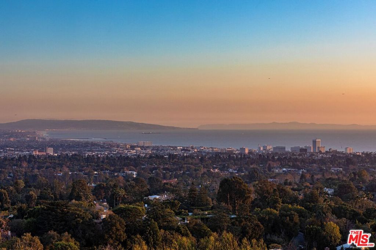
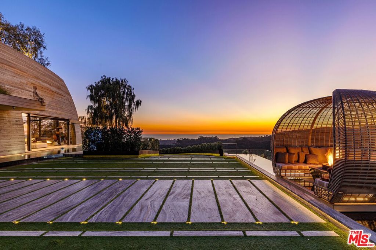
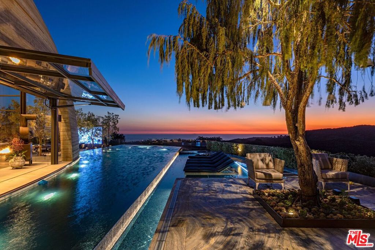
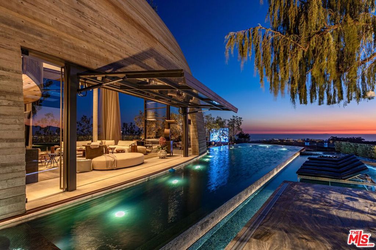
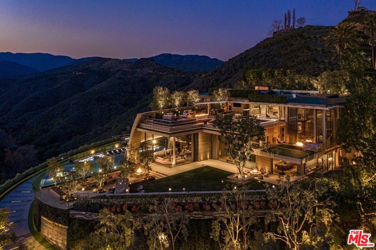
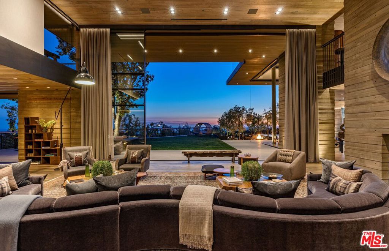
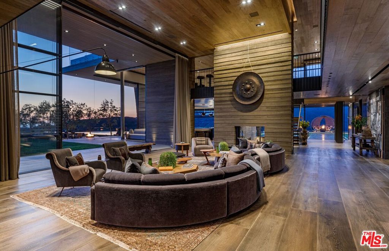
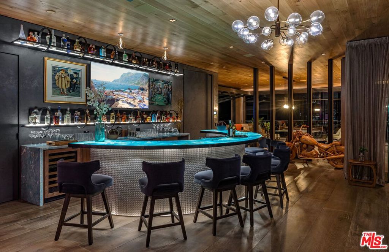
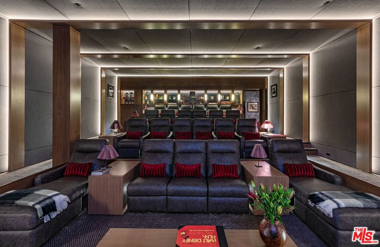
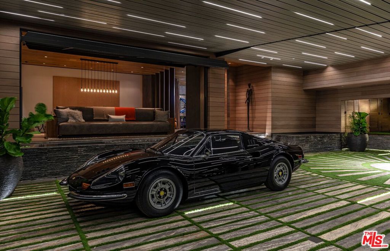
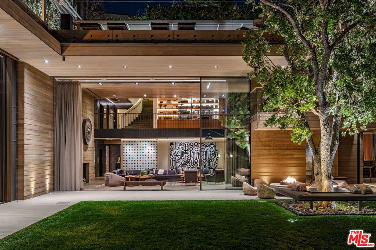
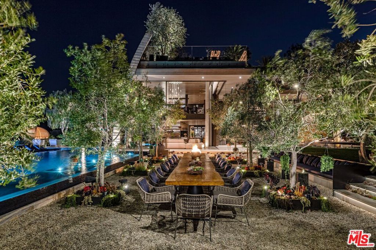
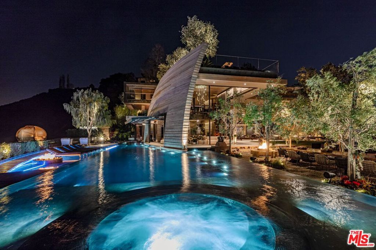
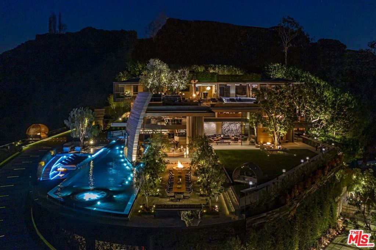
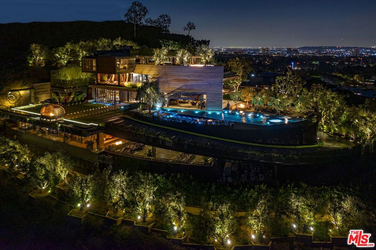
Property Description
Perched atop a one-acre promontory in Pacific Palisades, 1601 San Onofre Drive stands as an avant-garde masterpiece that transcends conventional luxury. This architectural tour de force commands breathtaking 360-degree panoramic views, seamlessly blending indoor and outdoor opulence through cutting-edge design and bespoke craftsmanship. Meticulously curated with exotic materials sourced globally, the estate features unparalleled amenities including a Nobu-designed chef's kitchen, a Hollywood-caliber 20-seat theater, and a temperature-controlled wine lounge. The crown jewel of this deluxe residence is a primary suite with retinal-scan security and a retractable roof for stargazing, while a state-of-the-art automotive gallery and Zen spa showcase the home's commitment to redefining elevated living. Additional highlights include a state-of-the-art modern parlor and a ballistic safe room. Be the first to experience this extraordinary masterpiece, offering the ultimate in modern luxury living. It doesn't just redefine luxury living-it revolutionizes it.
Interior Features
| Bedroom Information |
| Bedrooms |
6 |
| Bathroom Information |
| Bathrooms |
18 |
| Flooring Information |
| Material |
Stone, Wood |
| Interior Information |
| Features |
Dressing Area, Utility Room, Walk-In Pantry, Wine Cellar, Walk-In Closet(s) |
| Cooling Type |
Central Air |
Listing Information
| Address |
1601 San Onofre Drive |
| City |
Pacific Palisades |
| State |
CA |
| Zip |
90272 |
| County |
Los Angeles |
| Listing Agent |
Rayni Williams DRE #01496786 |
| Co-Listing Agent |
Branden Williams DRE #01774287 |
| Courtesy Of |
The Beverly Hills Estates |
| List Price |
$450,000/month |
| Status |
Active |
| Type |
Residential Lease |
| Subtype |
Single Family Residence |
| Structure Size |
20,000 |
| Lot Size |
42,940 |
| Year Built |
2020 |
Listing information courtesy of: Rayni Williams, Branden Williams, The Beverly Hills Estates. *Based on information from the Association of REALTORS/Multiple Listing as of Dec 5th, 2024 at 5:20 AM and/or other sources. Display of MLS data is deemed reliable but is not guaranteed accurate by the MLS. All data, including all measurements and calculations of area, is obtained from various sources and has not been, and will not be, verified by broker or MLS. All information should be independently reviewed and verified for accuracy. Properties may or may not be listed by the office/agent presenting the information.






































