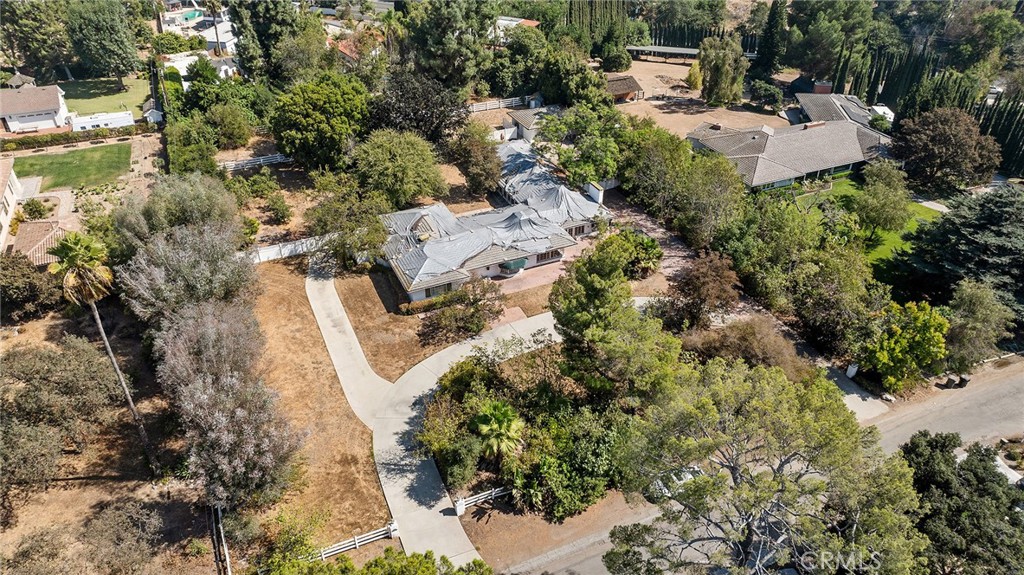1128 N Crestview Drive, Fullerton, CA 92833
-
Sold Price :
$1,800,000
-
Beds :
6
-
Baths :
5
-
Property Size :
4,632 sqft
-
Year Built :
1945

Property Description
Among the rarest opportunities to redevelop and/or restore this exceptional ranch-style home, this 57,500 SF flat equestrian-zoned property anchors over 1.3 acres in the heart of Fullerton’s most coveted Valencia Mesa neighborhood of Sunny Hills. A bustling family home of bygone days last acquired in 1984, many memories were created over the years at this loving household. With six generously sized bedrooms & five bathrooms spanning 4,632 SF, this home was designed for both privacy & comfortable family living all on one level. Built in 1945 with a chic interior & some original features still intact, the home offers versatile spaces ready to be reimagined for modern living while maintaining its original charm. The formal living room is a stand out anchored by marble fireplace & vaulted, open-beam ceilings. The kitchen is ripe for renewal with excellent bones, ample space to create the chef’s dream kitchen & soaring-beamed ceilings. Outside, discover what makes this property truly special-an incredible 57,500 SF flat lot with exponential potential. A place where they once had horses and the kids gallivanted the property on horseback through the expansive grounds including a thriving citrus grove, a riding arena, and large grassy areas with plenty of open property framed by old growth trees to enjoy and explore. A rustic barn, previously home to horses & chickens, stands ready to be rehabilitated for equestrian purposes, or many other uses. The existing (dilapidated) pool/spa longs for revival as the centerpiece of outdoor entertainment. The property features a horseshoe driveway and 3-car garage. Conveniently located near the Fullerton Loop, Hiltscher Park, Equestrian trails & local riding clubs/arenas, hiking trails, restaurants, shopping, St Jude Medical Center & close to CSUF. Award Winning Schools: Fern Drive Elementary, Parks Middle School, & walkable to Sunny Hills High School. Disclaimer: This property is severely dilapidated including but limited to: deferred maintenance inside/out, structural issues, past/present/active water intrusion, potential flooding, mold, past/present pest intrusion, settling. The property is not safe to occupy in its current condition. This is a major fixer that will require a cash purchase. The sale is strictly ‘as-is’ priced more in-line with land value. Some aspects of the property may/may not be salvageable and will likely require rebuilding. Buyers are strongly advised to do major due diligence.
Interior Features
| Laundry Information |
| Location(s) |
Washer Hookup, Gas Dryer Hookup, Inside, Laundry Room |
| Kitchen Information |
| Features |
Stone Counters, Tile Counters, Utility Sink |
| Bedroom Information |
| Features |
All Bedrooms Down |
| Bedrooms |
6 |
| Bathroom Information |
| Features |
Jack and Jill Bath, Bathroom Exhaust Fan, Bathtub, Dual Sinks, Full Bath on Main Level, Hollywood Bath, Laminate Counters, Linen Closet, Separate Shower, Tile Counters, Tub Shower |
| Bathrooms |
5 |
| Flooring Information |
| Material |
Carpet, Concrete, Tile, Wood |
| Interior Information |
| Features |
Beamed Ceilings, Breakfast Bar, Built-in Features, Brick Walls, Cathedral Ceiling(s), Dry Bar, Separate/Formal Dining Room, Eat-in Kitchen, High Ceilings, In-Law Floorplan, Country Kitchen, Open Floorplan, Pantry, Stone Counters, Storage, Track Lighting, Bar, All Bedrooms Down, Attic, Jack and Jill Bath, Main Level Primary |
| Cooling Type |
None |
Listing Information
| Address |
1128 N Crestview Drive |
| City |
Fullerton |
| State |
CA |
| Zip |
92833 |
| County |
Orange |
| Listing Agent |
Christian Wach DRE #01922260 |
| Courtesy Of |
Talavera Real Estate |
| Close Price |
$1,800,000 |
| Status |
Closed |
| Type |
Residential |
| Subtype |
Single Family Residence |
| Structure Size |
4,632 |
| Lot Size |
57,500 |
| Year Built |
1945 |
Listing information courtesy of: Christian Wach, Talavera Real Estate. *Based on information from the Association of REALTORS/Multiple Listing as of Dec 19th, 2024 at 5:53 AM and/or other sources. Display of MLS data is deemed reliable but is not guaranteed accurate by the MLS. All data, including all measurements and calculations of area, is obtained from various sources and has not been, and will not be, verified by broker or MLS. All information should be independently reviewed and verified for accuracy. Properties may or may not be listed by the office/agent presenting the information.

