26906 Carmelita Drive, Valencia, CA 91355
-
Listed Price :
$899,000
-
Beds :
3
-
Baths :
3
-
Property Size :
1,640 sqft
-
Year Built :
1999
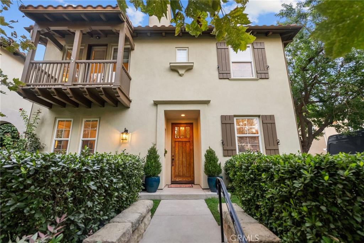
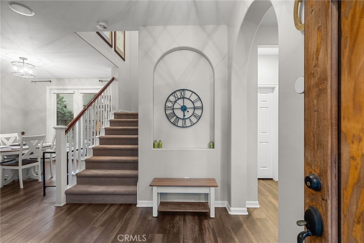
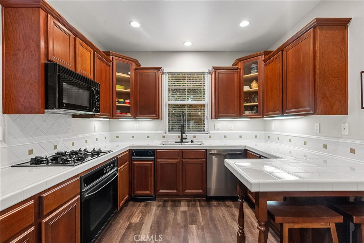
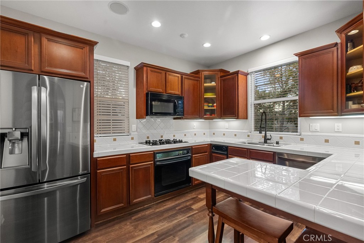
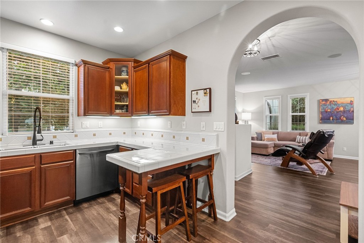
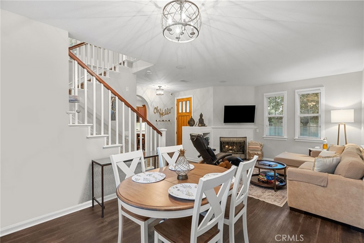
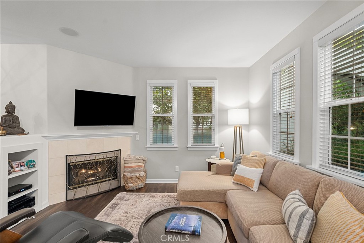
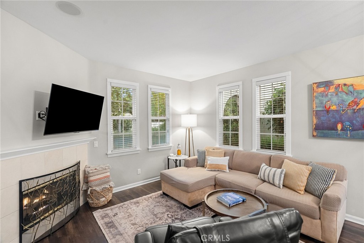
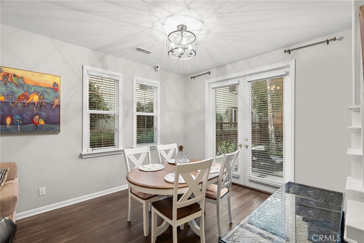
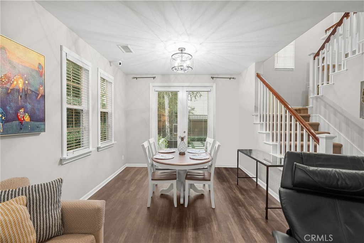
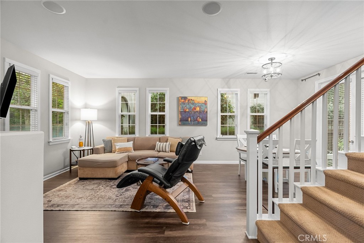
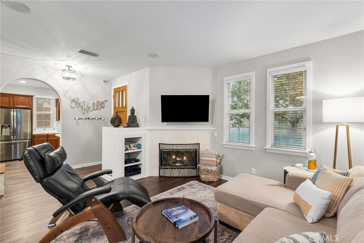
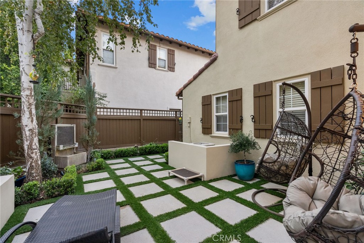
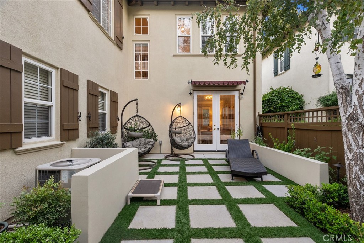
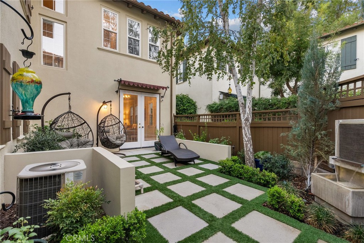
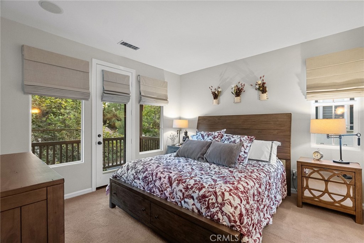
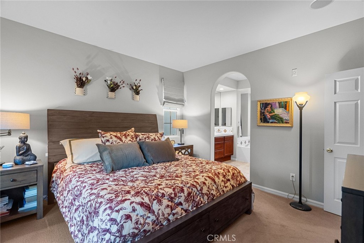
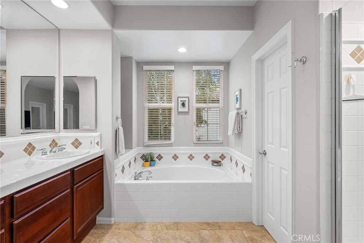
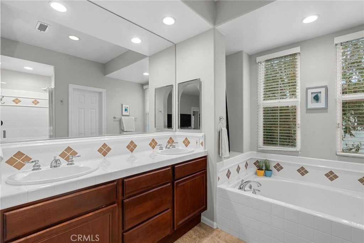
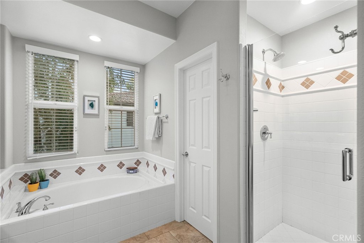
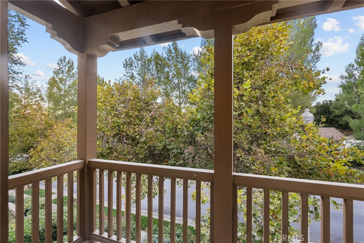
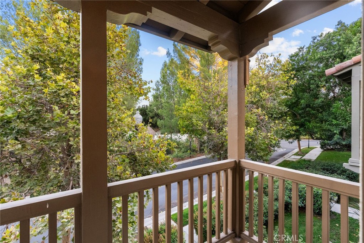
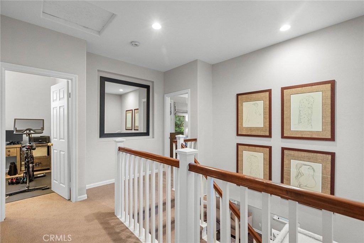
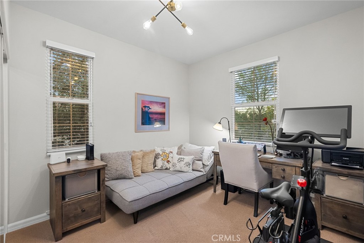
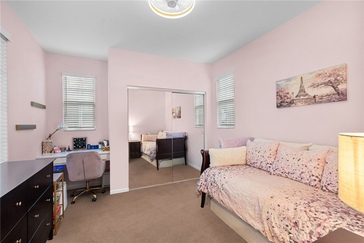
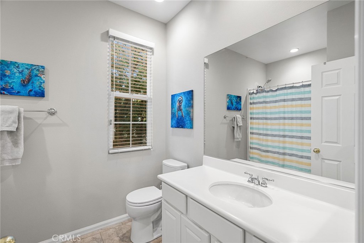
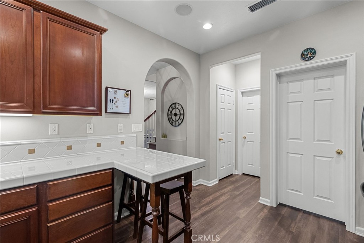
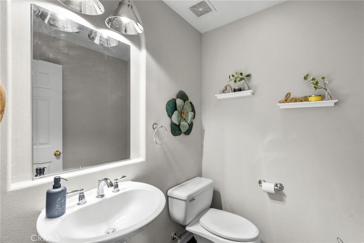
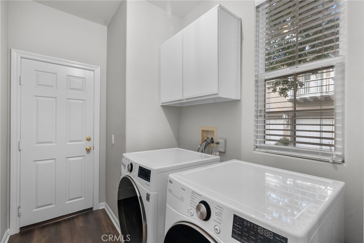
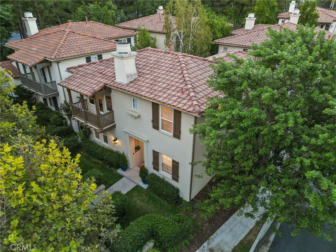
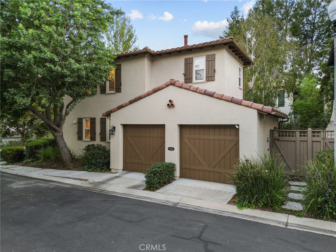
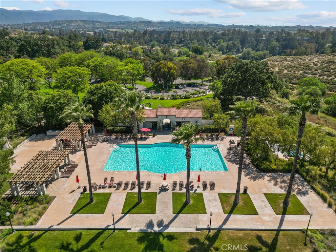
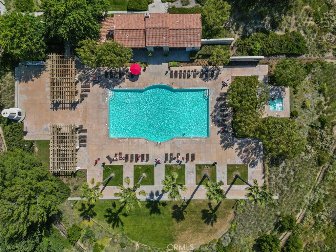
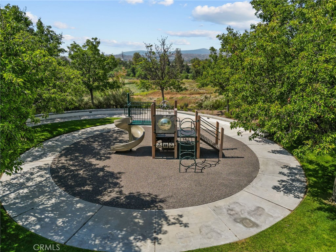
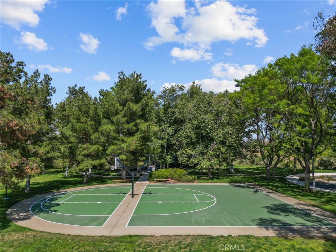
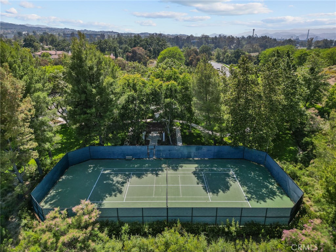
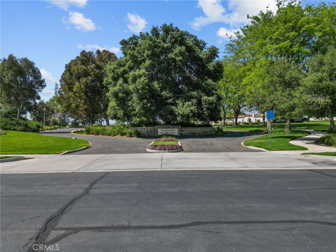
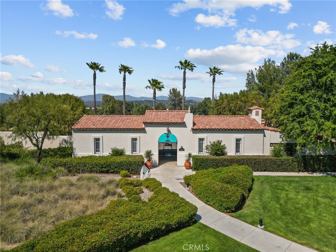
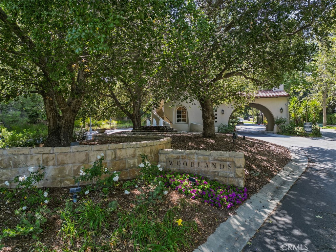
Property Description
Stunning 3 bedroom 3 bathroom former model Carmelita home nestled in the coveted guard-gated Valencia Woodlands community! This popular Spanish exterior stand alone home is one of the few homes with a large front yard, located in a prime area within the picturesque neighborhood! Step into this impeccably maintained home featuring a welcoming foyer. Newer LVP laminate floors downstairs, custom window treatments, recessed lighting, custom neutral paint, surround sound, charming arched entryways throughout. Gorgeous gourmet kitchen with beautiful cherry cabinets, newer stainless steel LG dishwasher and refrigerator, designer backsplash and breakfast bar area. Cozy living room features a beautiful stone fireplace, white mantle, and a pull out media niche. The dining room features double french doors that open to the custom designed landscaped backyard, large pavers, low maintenance astro turf, newly installed sprinklers and drip system and a tranquil water fountain to enjoy intimate family gatherings! All three bedrooms are located upstairs. The serene Primary retreat features a large walk-in closet, a french door that opens to a private balcony overlooking the lush greenbelt to enjoy your morning coffee. The attached ensuite bathroom features a soaking tub, separate walk in shower with newer shower fixtures and dual sink vanity. The two additional spacious bedrooms feature newer light fixtures and mirror closet doors. The upstairs hallway bathroom has a bathtub/shower combination, newer Toto toilet, tile floors and is situated between both bedrooms. Downstairs half bathroom with newer light fixture. Other features include a Nest thermostat, Ring doorbell, and indoor laundry room with direct access to the attached 2 car garage that includes overhead storage racks. Newer outdoor exterior light fixtures, including two potted plants by the entryway. The front yard maintenance is included in the HOA. The amazing community amenities include a guard gated attendant, Jr. Olympic size swimming pool, spa, BBQ , picnic areas , tot lot, tennis courts, basketball courts, and walking trails. Short distance to Award-winning Elementary, Junior High and High Schools, College of the Canyons, and CalArts University. Located in the heart of Valencia with easy freeway access, close to shopping, dining and entertainment. NO MELLO ROOS!! This enchanting Valencia Woodlands home is beyond gorgeous in every way, showing true pride of homeownership! Welcome home to a lifestyle!
Interior Features
| Laundry Information |
| Location(s) |
Inside, Laundry Room |
| Kitchen Information |
| Features |
Tile Counters |
| Bedroom Information |
| Features |
All Bedrooms Up |
| Bedrooms |
3 |
| Bathroom Information |
| Features |
Bathtub, Dual Sinks, Soaking Tub, Separate Shower, Tub Shower, Walk-In Shower |
| Bathrooms |
3 |
| Flooring Information |
| Material |
Carpet, Laminate, Tile |
| Interior Information |
| Features |
Breakfast Bar, Balcony, Separate/Formal Dining Room, High Ceilings, Pantry, Recessed Lighting, All Bedrooms Up, Entrance Foyer, Primary Suite, Walk-In Closet(s) |
| Cooling Type |
Central Air |
Listing Information
| Address |
26906 Carmelita Drive |
| City |
Valencia |
| State |
CA |
| Zip |
91355 |
| County |
Los Angeles |
| Listing Agent |
Kathy Bost DRE #00912128 |
| Co-Listing Agent |
Regina Velasquez DRE #01257544 |
| Courtesy Of |
RE/MAX of Santa Clarita |
| List Price |
$899,000 |
| Status |
Active |
| Type |
Residential |
| Subtype |
Single Family Residence |
| Structure Size |
1,640 |
| Lot Size |
563,776 |
| Year Built |
1999 |
Listing information courtesy of: Kathy Bost, Regina Velasquez, RE/MAX of Santa Clarita. *Based on information from the Association of REALTORS/Multiple Listing as of Oct 28th, 2024 at 9:07 PM and/or other sources. Display of MLS data is deemed reliable but is not guaranteed accurate by the MLS. All data, including all measurements and calculations of area, is obtained from various sources and has not been, and will not be, verified by broker or MLS. All information should be independently reviewed and verified for accuracy. Properties may or may not be listed by the office/agent presenting the information.







































