37810 Pineknoll Avenue, Palm Desert, CA 92211
-
Listed Price :
$5,000/month
-
Beds :
2
-
Baths :
3
-
Property Size :
2,588 sqft
-
Year Built :
1999
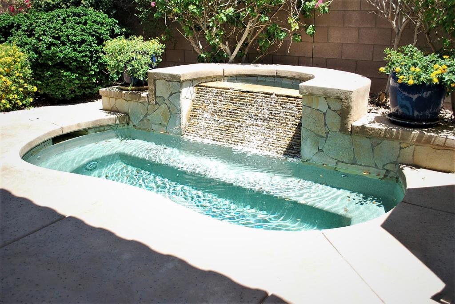
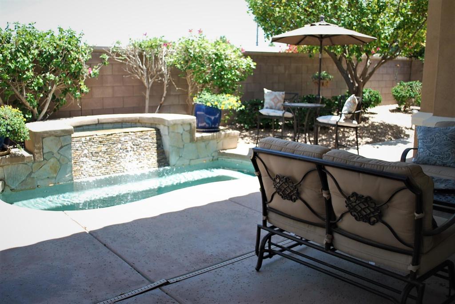
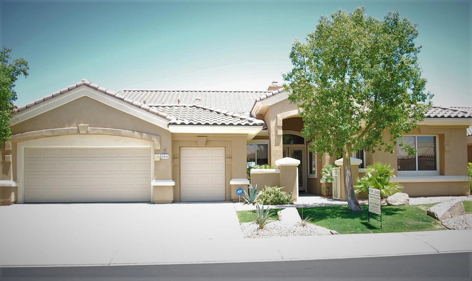
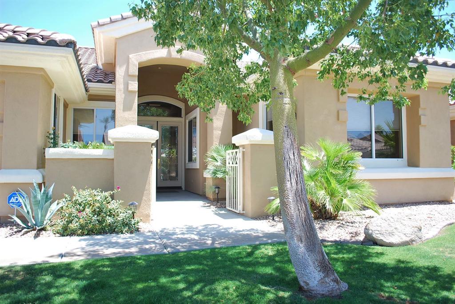
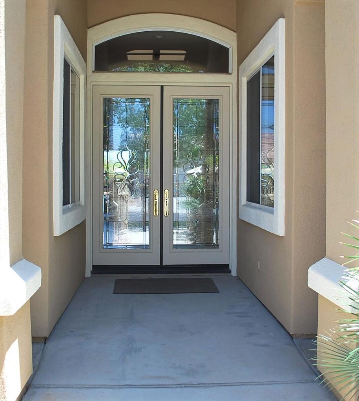
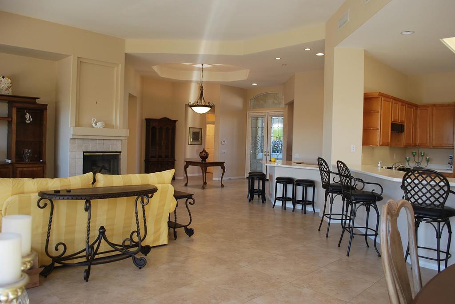


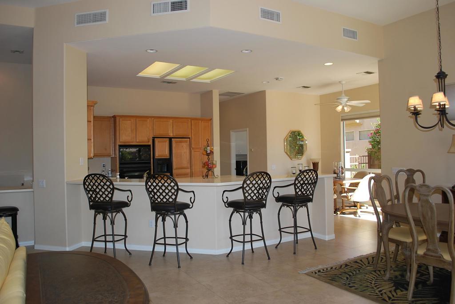
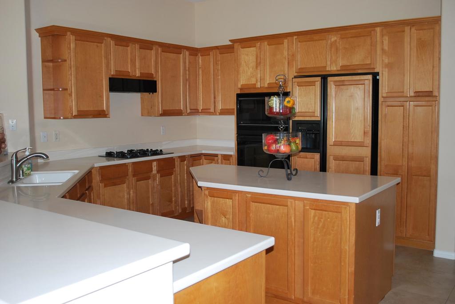
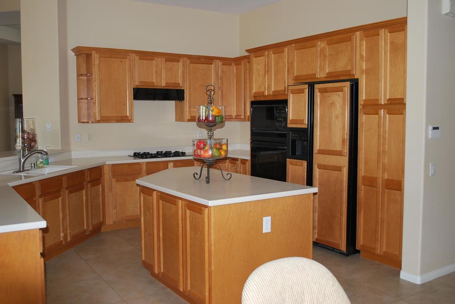
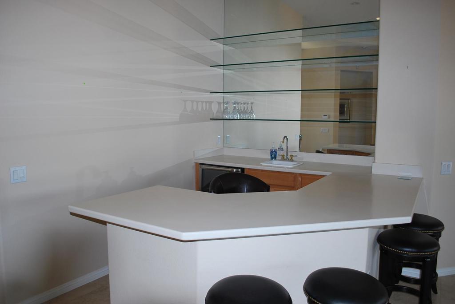
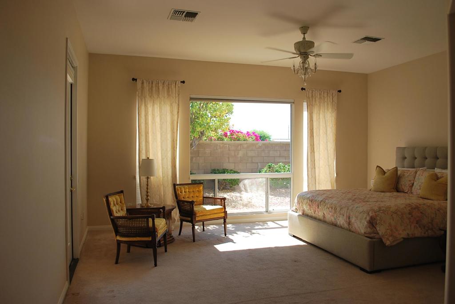
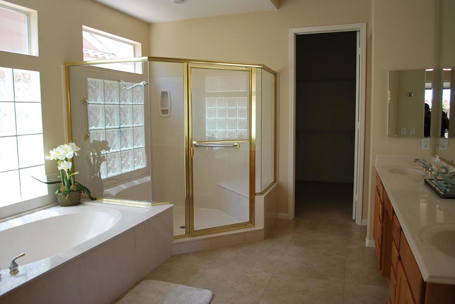
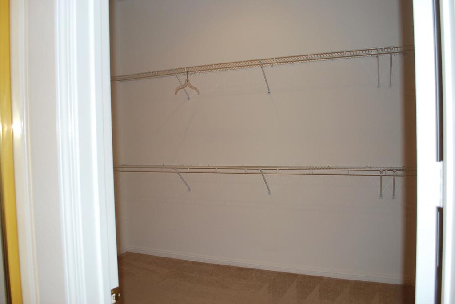
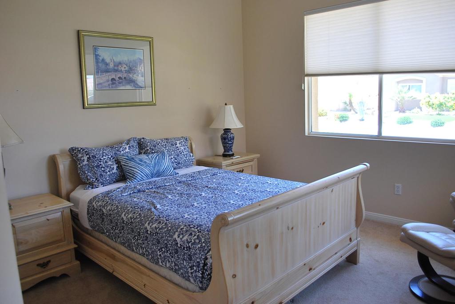
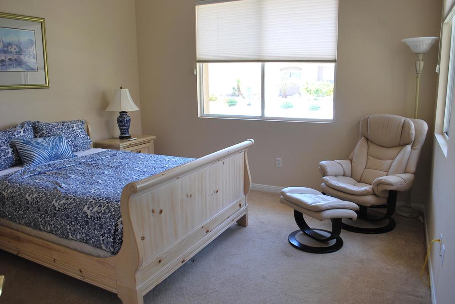
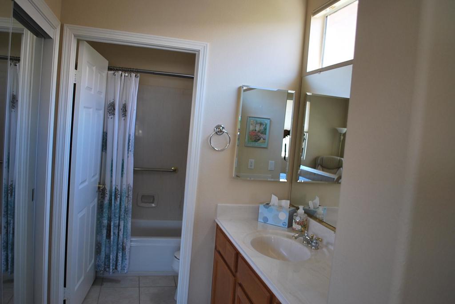
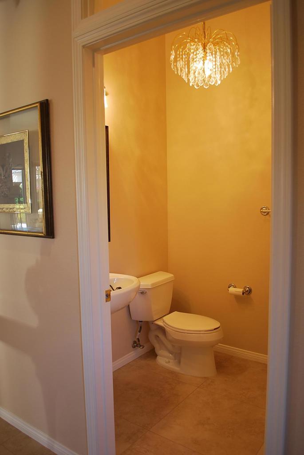
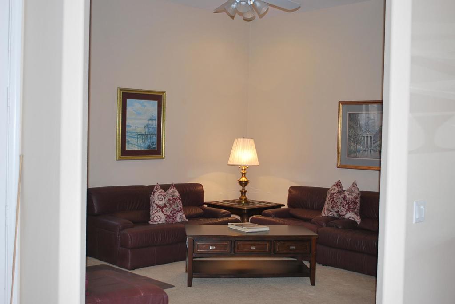

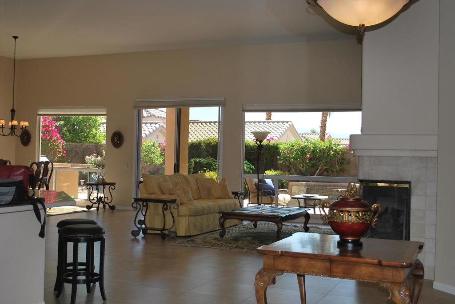
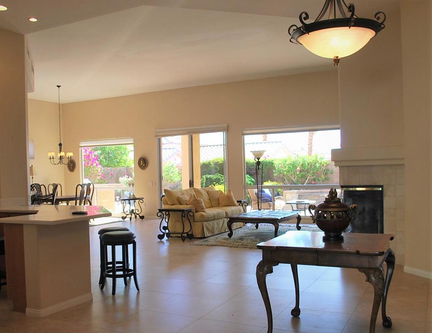
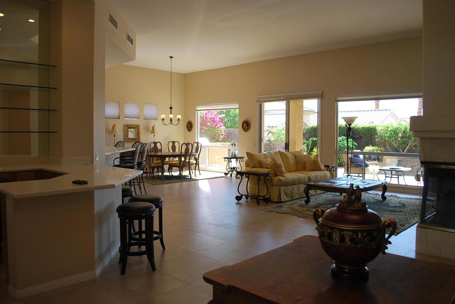
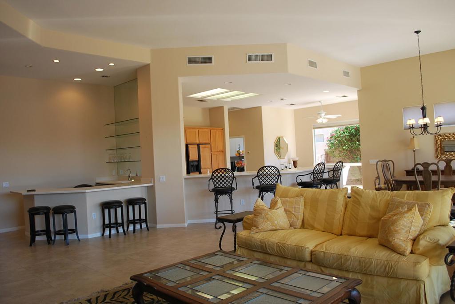

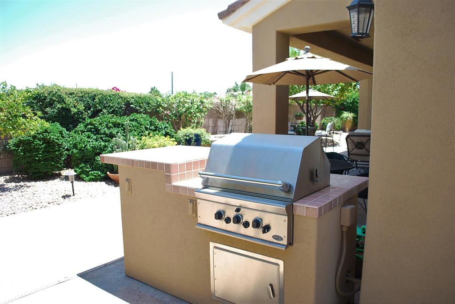
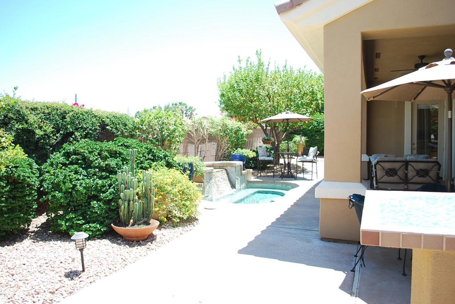
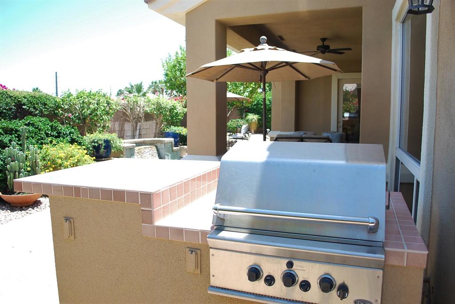
Property Description
You will feel instantly at home when you enter this spacious and inviting 2 bd/2.5 bath + den 2,561 sq. ft. St. Tropez floor plan home. With high ceilings, open floor plan, salt water waterfall spa, privacy galore, and 5 min. walk to golf course. This gracious fully furnished Sun City home offers the very best of the desert. resort living! The large entry way opens to the living room, corner fireplace and dining room with walls of windows showcasing the backyard. There is a large gourmet kitchen and separate bar area perfect for entertaining. The backyard features BBQ & salt water spa with waterfall. King master suite has a suite bath with dual sinks, soaking tub, large shower and walk-in closet. The queen bedroom has private bath, and the study may be used as a bedroom. Garage has built-in storage and separate place to park your golf cart. This highly sought after 55+ community has 2 golf courses, 2 fitness centers, 2 restaurants, 5 community pools/spas, many amenities for perfect desert resort living. Cap on gas & electric of 200.00 per month..
Interior Features
| Laundry Information |
| Location(s) |
Laundry Room |
| Bedroom Information |
| Bedrooms |
2 |
| Bathroom Information |
| Bathrooms |
3 |
| Flooring Information |
| Material |
Carpet, Tile |
| Interior Information |
| Features |
Wet Bar, Breakfast Bar, Breakfast Area, High Ceilings, Open Floorplan |
| Cooling Type |
Central Air, Gas, Zoned |
Listing Information
| Address |
37810 Pineknoll Avenue |
| City |
Palm Desert |
| State |
CA |
| Zip |
92211 |
| County |
Riverside |
| Listing Agent |
Joseph Staiti DRE #01922507 |
| Courtesy Of |
Joseph Staiti, Broker |
| List Price |
$5,000/month |
| Status |
Active |
| Type |
Residential Lease |
| Subtype |
Single Family Residence |
| Structure Size |
2,588 |
| Lot Size |
6,970 |
| Year Built |
1999 |
Listing information courtesy of: Joseph Staiti, Joseph Staiti, Broker. *Based on information from the Association of REALTORS/Multiple Listing as of Oct 23rd, 2024 at 2:43 AM and/or other sources. Display of MLS data is deemed reliable but is not guaranteed accurate by the MLS. All data, including all measurements and calculations of area, is obtained from various sources and has not been, and will not be, verified by broker or MLS. All information should be independently reviewed and verified for accuracy. Properties may or may not be listed by the office/agent presenting the information.





























