4780 Belvedere Dr, Julian, CA 92036
-
Listed Price :
$675,000
-
Beds :
3
-
Baths :
2
-
Property Size :
1,404 sqft
-
Year Built :
1977
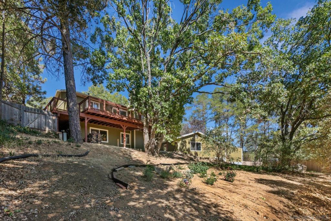
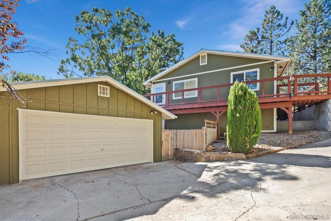
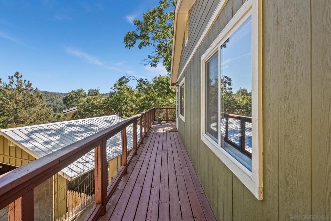
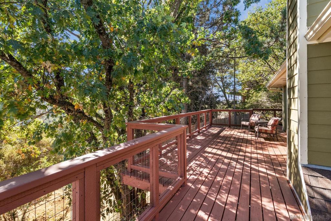
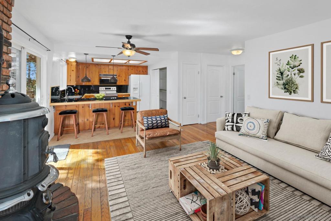
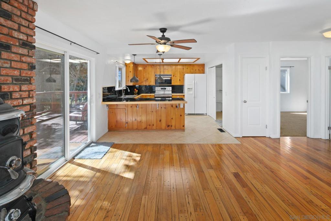
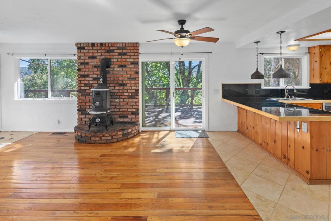
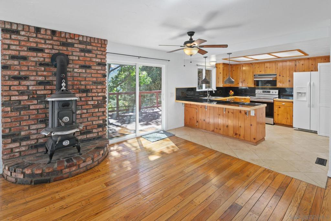
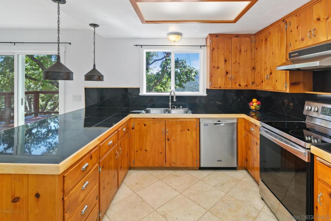
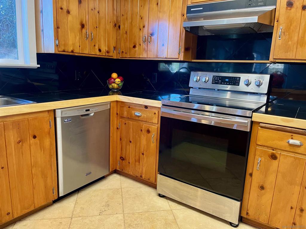
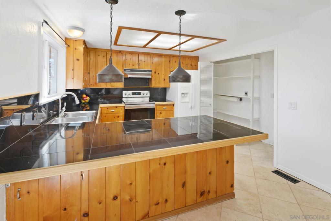
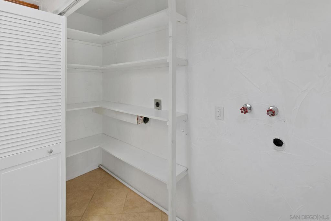
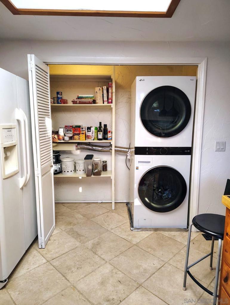

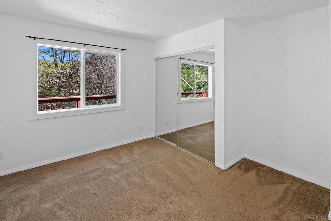
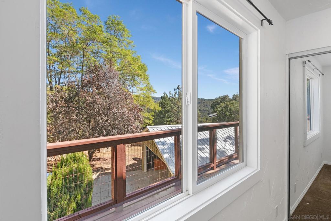
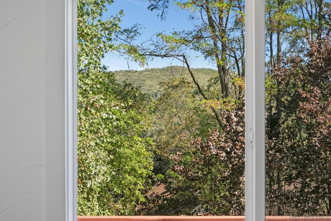
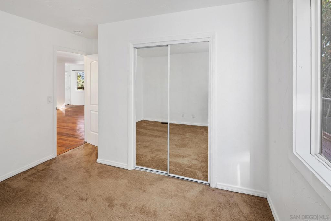
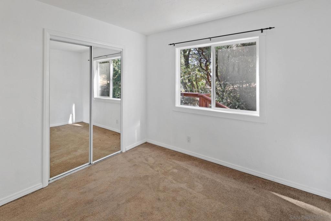
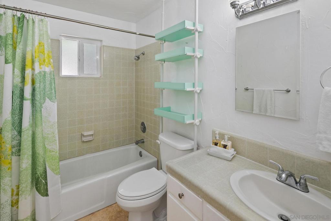
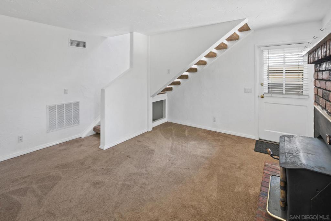
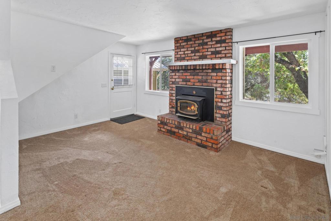
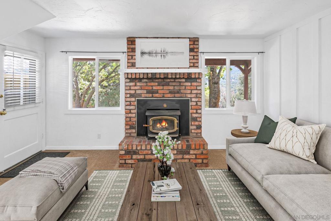
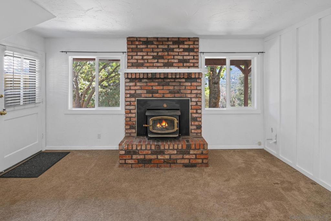
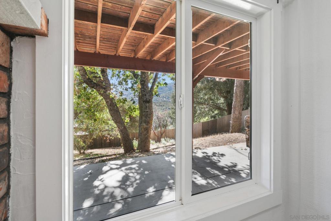
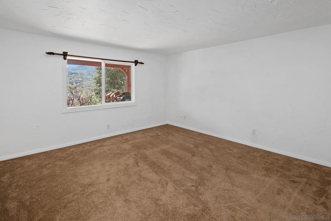
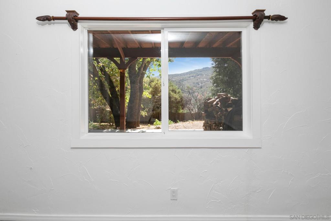
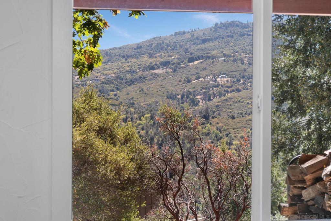
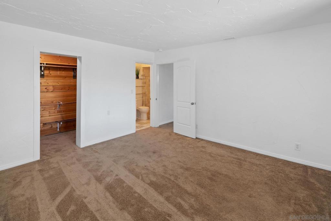
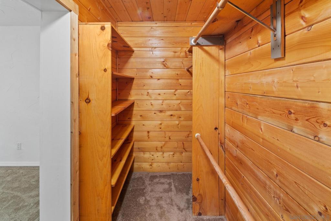
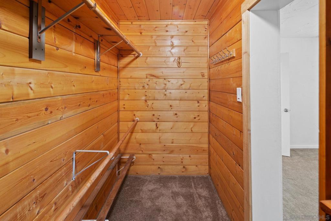
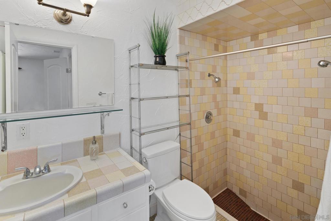
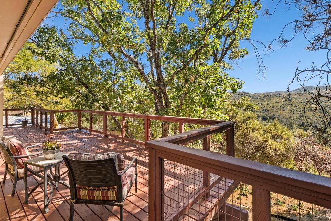
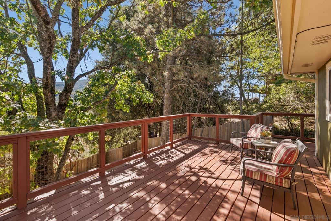
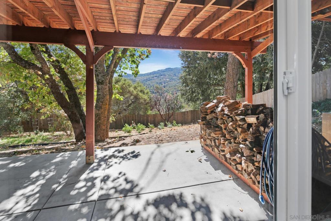
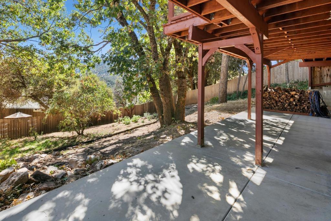
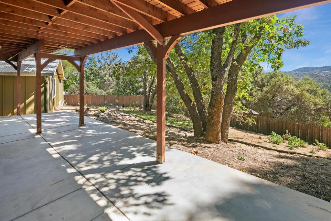
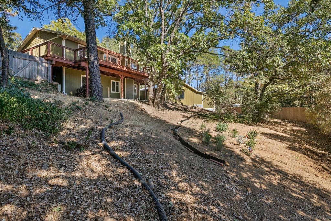
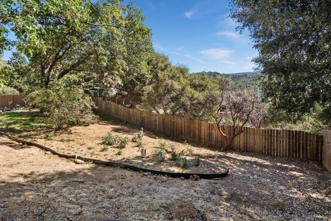
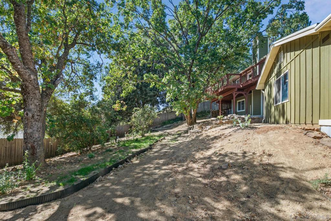
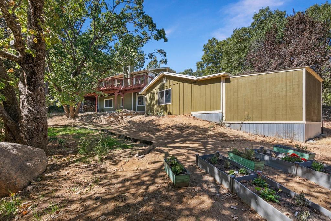
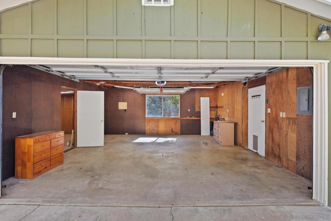
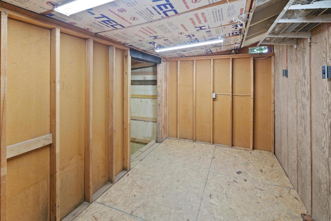
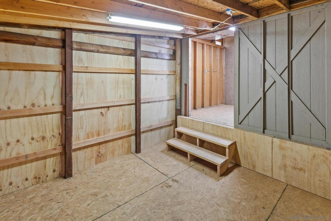
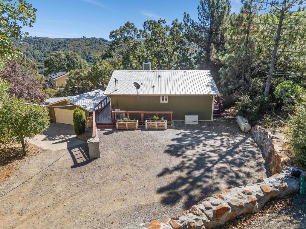
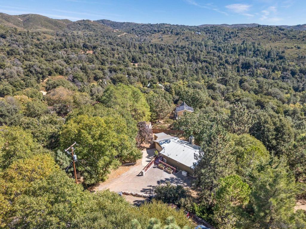
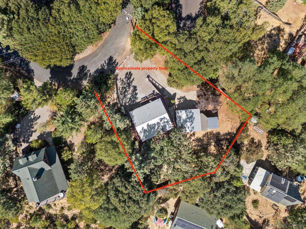
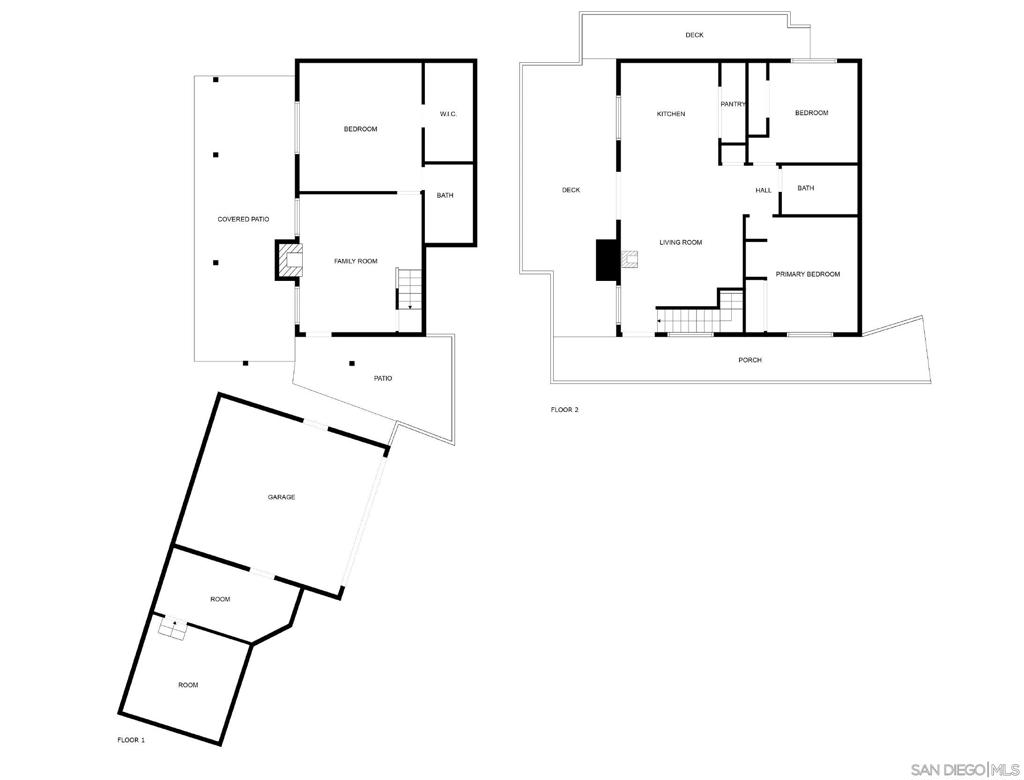
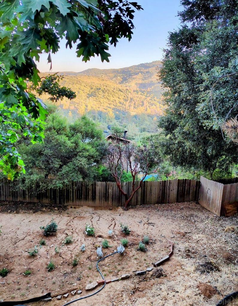
Property Description
Escape to this well-maintained mountain-view retreat, just minutes from historic Julian village, which offers both rustic charm and modern updates. A new metal roof with leaf guards, new leach lines, central air conditioning, a fire hydrant near the back fence, and a back-up generator provide practical enhancements.The main level's oak floors, knotty pine cabinets and wood-burning stove scream "charm." The lower level master suite features a fireplace, large walk-in closet and sitting room. Both levels have direct deck access. The property has raised beds and plenty of room for a garden. Attached to the garage is a two room workshop. Seller also recently installed wireless interconnected smoke alarm/carbon monoxide detector system throughout the house and garage.
Interior Features
| Laundry Information |
| Location(s) |
Electric Dryer Hookup, In Kitchen |
| Bedroom Information |
| Bedrooms |
3 |
| Bathroom Information |
| Bathrooms |
2 |
| Interior Information |
| Features |
Workshop |
| Cooling Type |
Central Air |
Listing Information
| Address |
4780 Belvedere Dr |
| City |
Julian |
| State |
CA |
| Zip |
92036 |
| County |
San Diego |
| Listing Agent |
Tracey Stotz DRE #01976976 |
| Courtesy Of |
Tracey Stotz, Broker |
| List Price |
$675,000 |
| Status |
Active |
| Type |
Residential |
| Subtype |
Single Family Residence |
| Structure Size |
1,404 |
| Lot Size |
14,104 |
| Year Built |
1977 |
Listing information courtesy of: Tracey Stotz, Tracey Stotz, Broker. *Based on information from the Association of REALTORS/Multiple Listing as of Dec 31st, 2024 at 12:42 AM and/or other sources. Display of MLS data is deemed reliable but is not guaranteed accurate by the MLS. All data, including all measurements and calculations of area, is obtained from various sources and has not been, and will not be, verified by broker or MLS. All information should be independently reviewed and verified for accuracy. Properties may or may not be listed by the office/agent presenting the information.

















































