9945 Alto Dr, La Mesa, CA 91941
-
Listed Price :
$2,249,000
-
Beds :
5
-
Baths :
5
-
Property Size :
5,065 sqft
-
Year Built :
1955
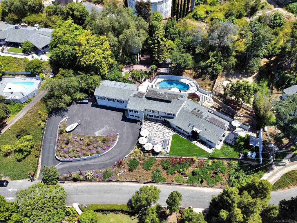

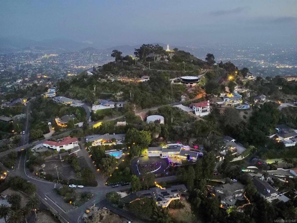
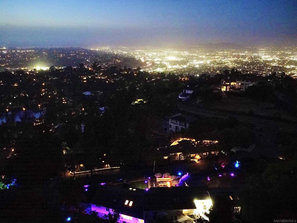
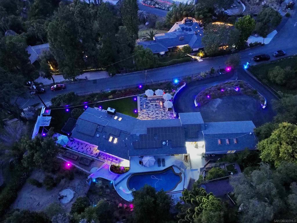
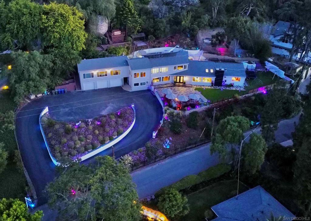
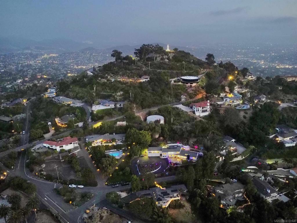
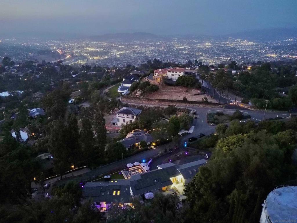
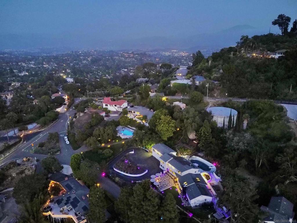

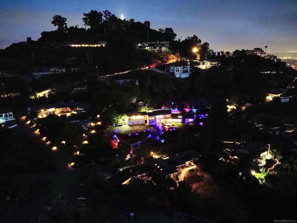
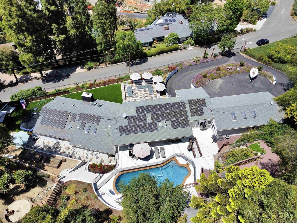
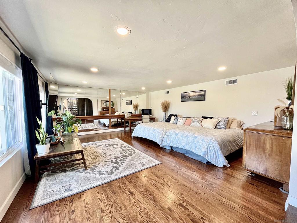
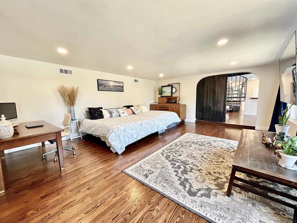
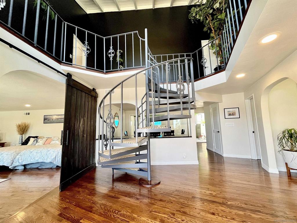
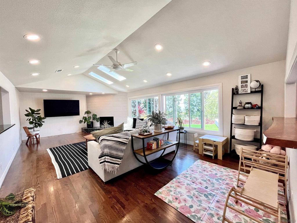
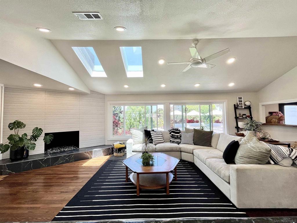
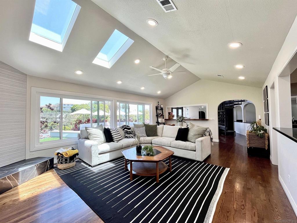
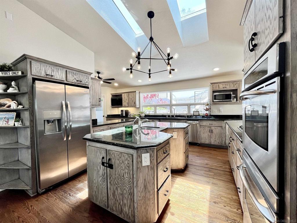
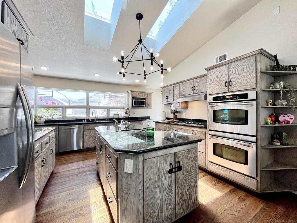
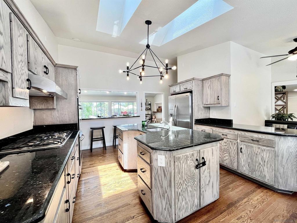
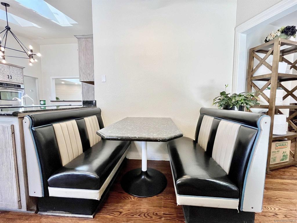
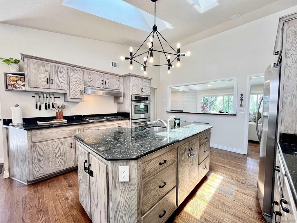
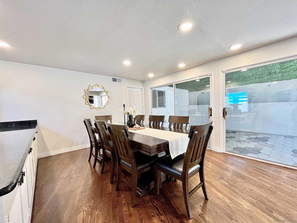
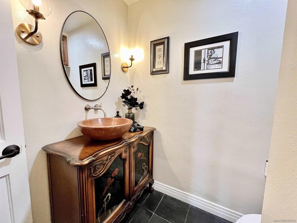
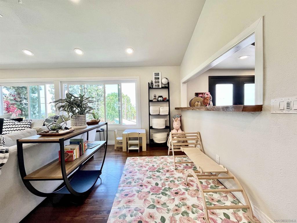
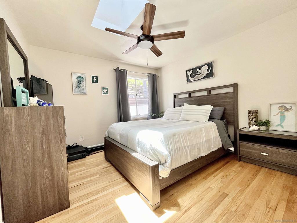
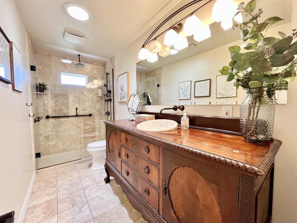
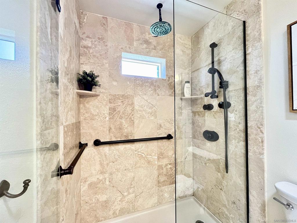
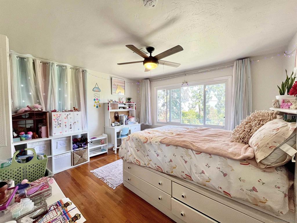
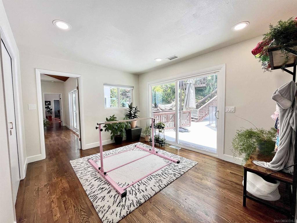
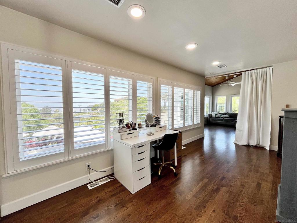
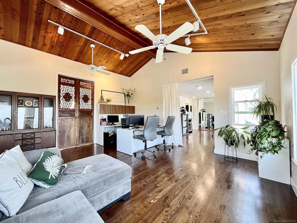
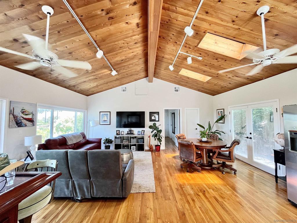
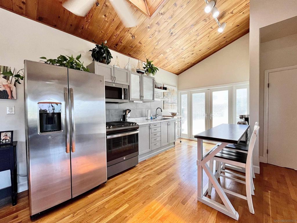
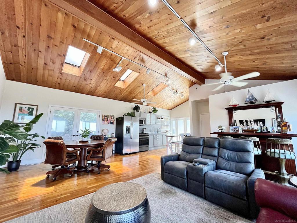
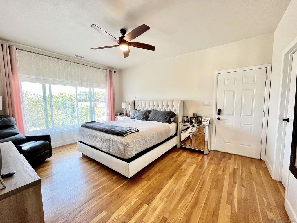

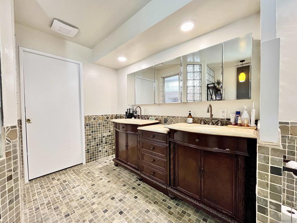
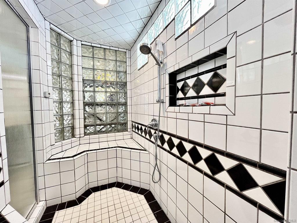
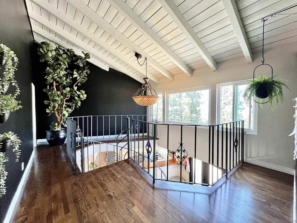
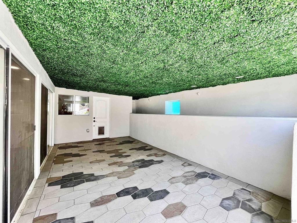
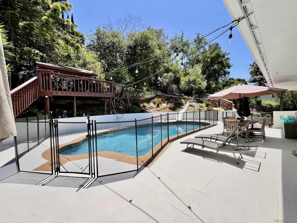
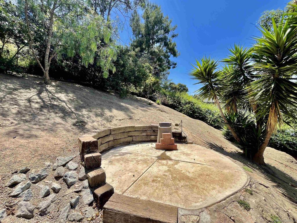
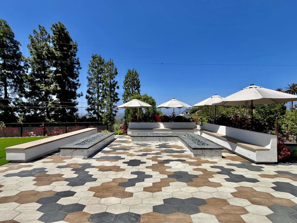
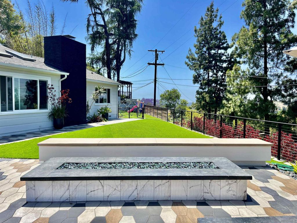
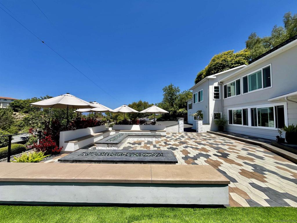
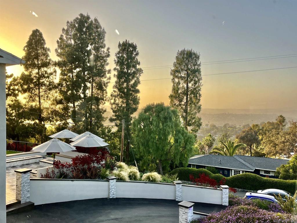
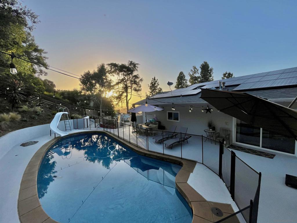
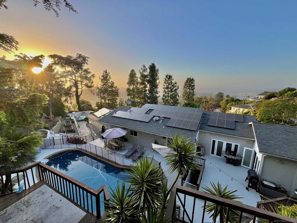
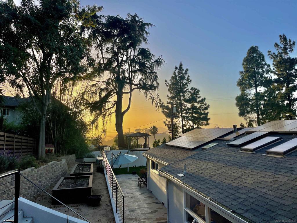
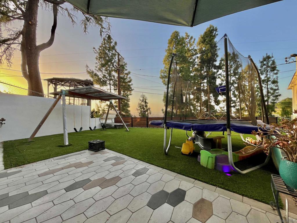
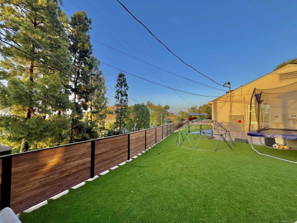
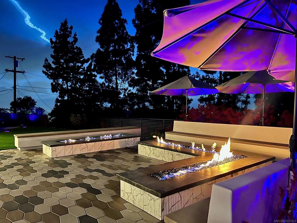
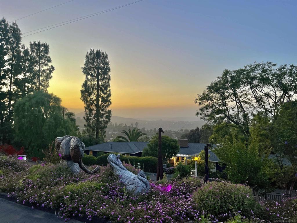
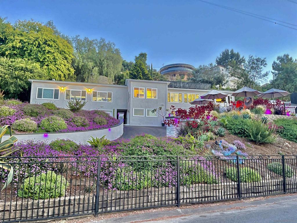
Property Description
Experience unparalleled luxury in this custom-built masterpiece in Mount Helix! The dream kitchen is a chef's delight, equipped with top-of-the-line appliances, ample counter space, and exquisite finishes that make cooking a pleasure. The grand dining room offers an opulent space for entertaining, seamlessly connecting to a cozy outdoor patio with a picturesque see-through window overlooking the pool. The master suite exudes elegance with Asian and Balinese-inspired influences, featuring wood-beamed ceilings and four closets, including two walk-ins. Adjacent to the master suite, a versatile room currently serves as an office. Indulge in the spa-like master bath, boasting a large steam shower, a separate entrance from the pool area, and dual full baths for ultimate convenience. The spacious laundry/mud room is a rustic retreat, adorned with 100-year-old barn wood. The expansive pool area, complete with a slide, is surrounded by a beautifully terraced yard featuring multiple decks, ideal for hosting gatherings. A totally fenced in dog run w/wash station. The upper deck offers a spa and breathtaking panoramic views. Upstairs, a generous bonus room with an additional bedroom & bath includes a full kitchen with new appliances, perfect for use as an ADU, complete with a separate entrance. This home is equipped with every imaginable amenity, including fully paid-for solar panels. 4 Car Garage.. Totally fenced dog run with wash station. Built in footers for a covered patio, and sail shades. Don’t miss this extraordinary opportunity to own a home that truly has it all! Experience unparalleled luxury in this custom-built masterpiece in Mount Helix! The dream kitchen is a chef's delight, equipped with top-of-the-line appliances, ample counter space, and exquisite finishes that make cooking a pleasure. The grand dining room offers an opulent space for entertaining, seamlessly connecting to a cozy outdoor patio with a picturesque see-through window overlooking the pool. The master suite exudes elegance with Asian and Balinese-inspired influences, featuring wood-beamed ceilings and four closets, including two walk-ins. Adjacent to the master suite, a versatile room currently serves as an office. Indulge in the spa-like master bath, boasting a large steam shower, a separate entrance from the pool area, and dual full baths for ultimate convenience. The spacious laundry/mud room is a rustic retreat, adorned with 100-year-old barn wood. The expansive pool area, complete with a slide, is surrounded by a beautifully terraced yard featuring multiple decks, ideal for hosting gatherings. A totally fenced in dog run w/wash station. The upper deck offers a spa and breathtaking panoramic views. Upstairs, a generous bonus room with an additional bedroom & bath includes a full kitchen with new appliances, perfect for use as an ADU, complete with a separate entrance. This home is equipped with every imaginable amenity, including fully paid-for solar panels. 4 Car Garage.. Totally fenced dog run with wash station. Built in footers for a covered patio, and sail shades. Don’t miss this extraordinary opportunity to own a home that truly has it all!
Interior Features
| Laundry Information |
| Location(s) |
Electric Dryer Hookup, Gas Dryer Hookup, Laundry Room |
| Bedroom Information |
| Features |
Bedroom on Main Level |
| Bedrooms |
5 |
| Bathroom Information |
| Bathrooms |
5 |
| Interior Information |
| Features |
Bedroom on Main Level |
| Cooling Type |
Central Air |
Listing Information
| Address |
9945 Alto Dr |
| City |
La Mesa |
| State |
CA |
| Zip |
91941 |
| County |
San Diego |
| Listing Agent |
Melvina Selfani DRE #01311871 |
| Courtesy Of |
Century 21 Affiliated |
| List Price |
$2,249,000 |
| Status |
Active |
| Type |
Residential |
| Subtype |
Single Family Residence |
| Structure Size |
5,065 |
| Lot Size |
36,154 |
| Year Built |
1955 |
Listing information courtesy of: Melvina Selfani, Century 21 Affiliated. *Based on information from the Association of REALTORS/Multiple Listing as of Oct 24th, 2024 at 2:17 AM and/or other sources. Display of MLS data is deemed reliable but is not guaranteed accurate by the MLS. All data, including all measurements and calculations of area, is obtained from various sources and has not been, and will not be, verified by broker or MLS. All information should be independently reviewed and verified for accuracy. Properties may or may not be listed by the office/agent presenting the information.
























































