26251 Vermont Avenue, #206, Harbor City, CA 90710
-
Listed Price :
$3,000/month
-
Beds :
2
-
Baths :
2
-
Property Size :
1,032 sqft
-
Year Built :
1979
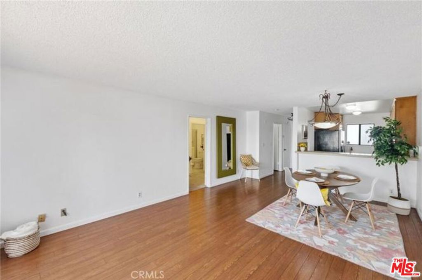
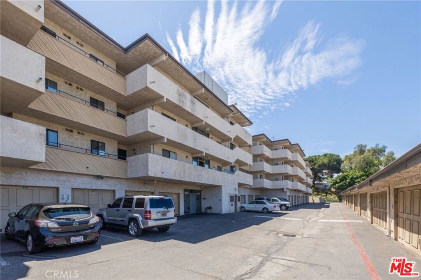
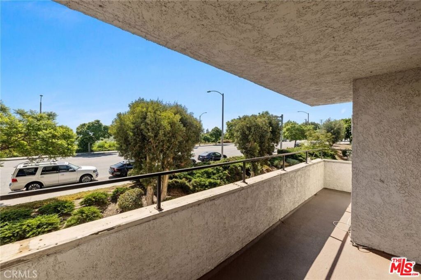
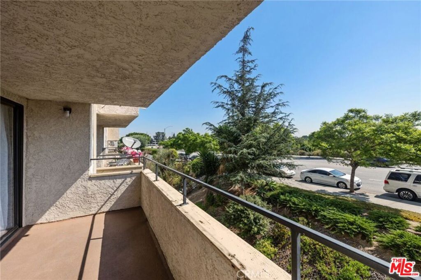
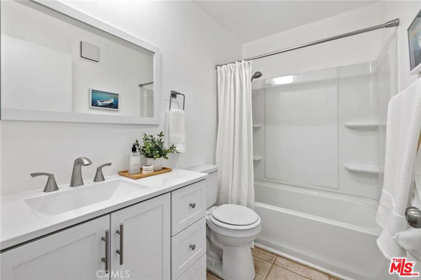
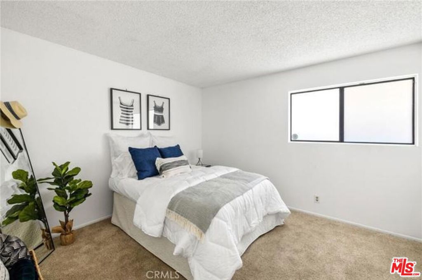
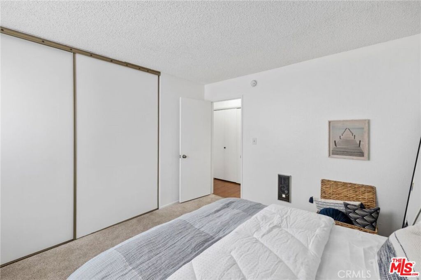
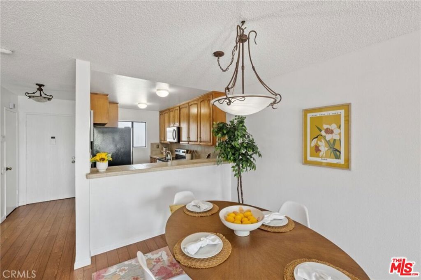
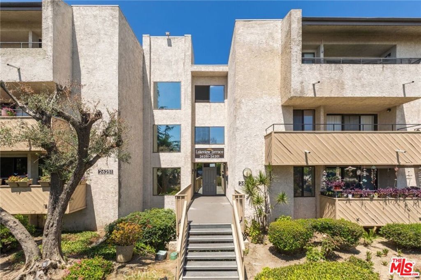
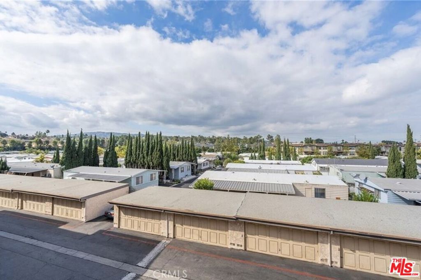
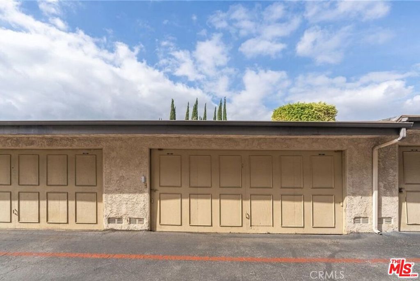
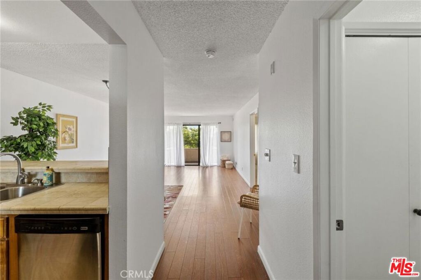
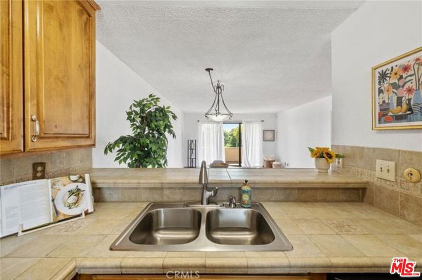
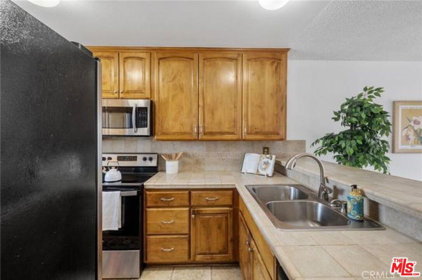
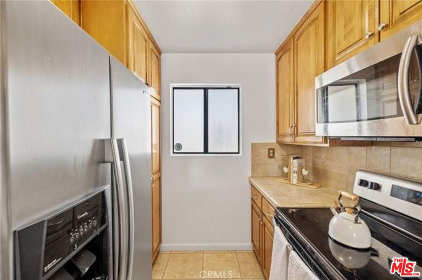
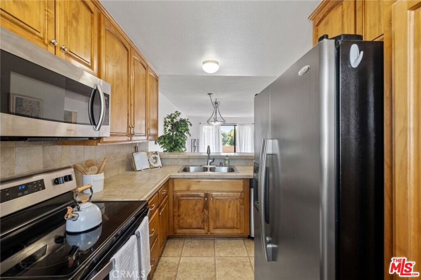
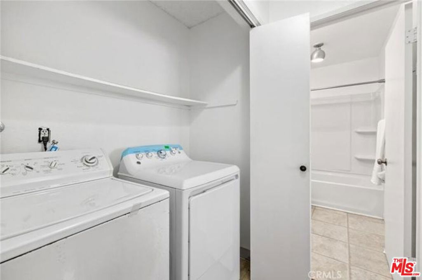
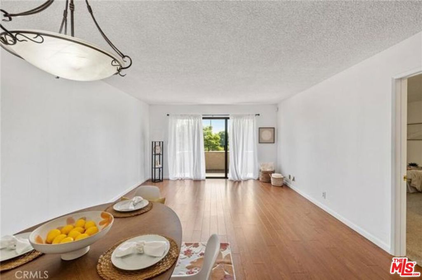
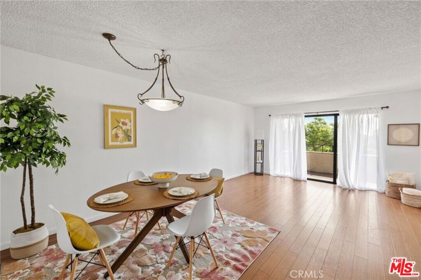
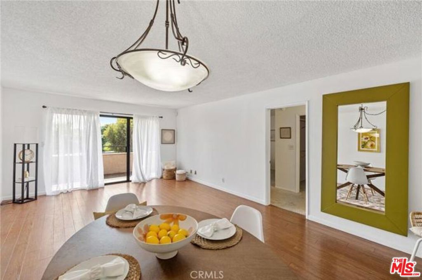
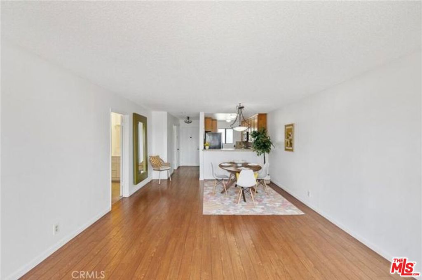
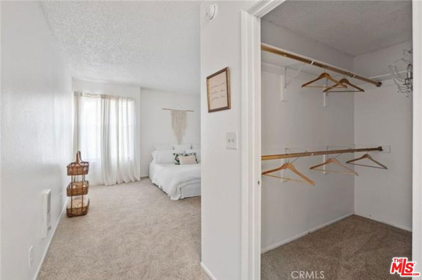
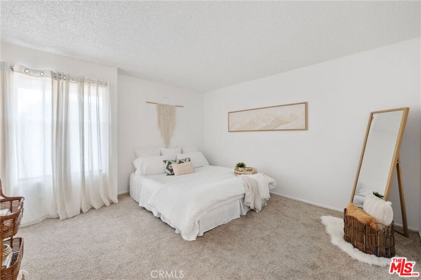
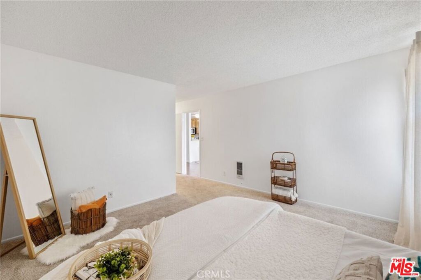

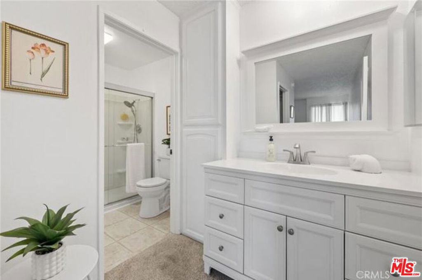
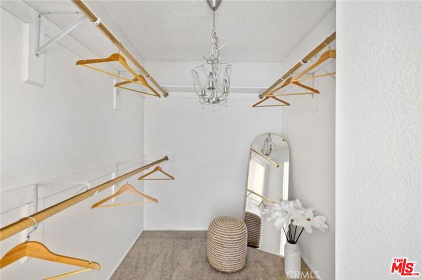
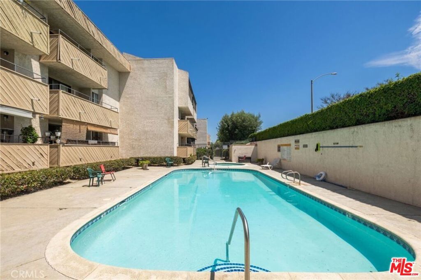
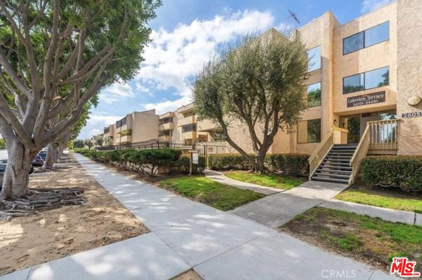
Property Description
This bright 2-bedroom, 2-bath residence has been beautifully refreshed, offering contemporary features throughout. The open-concept floor plan includes updated laminate flooring and freshly painted walls, while the kitchen is equipped with stainless steel appliances, modern cabinetry, and a spacious pantry. The two bathrooms have been completely redesigned with sleek vanities, upgraded toilets, and all-new showers and tubs. The living area opens to a private balcony, offering a peaceful view of the surrounding greenery. The bedrooms include soft new carpeting, and the primary suite features a roomy walk-in closet. For added convenience, there's in-unit laundry and a two-car garage with side-by-side parking. Additional parking can be secured through the HOA, with ample street parking available as well. Residents will enjoy access to community amenities such as pools, spas, and tennis courts, all set within meticulously maintained grounds. Ideally located, this home provides easy access to major roads, shops, dining options, recreational spots, and medical facilities. Move-in ready and offering exceptional value, this condo is a standout opportunity in Harbor City, complete with secure building access.
Interior Features
| Laundry Information |
| Location(s) |
Laundry Closet |
| Bedroom Information |
| Bedrooms |
2 |
| Bathroom Information |
| Bathrooms |
2 |
| Flooring Information |
| Material |
Laminate |
| Interior Information |
| Cooling Type |
None |
Listing Information
| Address |
26251 Vermont Avenue, #206 |
| City |
Harbor City |
| State |
CA |
| Zip |
90710 |
| County |
Los Angeles |
| Listing Agent |
Esther Kim DRE #02159916 |
| Courtesy Of |
The Partners Real Estate |
| List Price |
$3,000/month |
| Status |
Active |
| Type |
Residential Lease |
| Subtype |
Condominium |
| Structure Size |
1,032 |
| Lot Size |
64,355 |
| Year Built |
1979 |
Listing information courtesy of: Esther Kim, The Partners Real Estate. *Based on information from the Association of REALTORS/Multiple Listing as of Oct 29th, 2024 at 12:12 PM and/or other sources. Display of MLS data is deemed reliable but is not guaranteed accurate by the MLS. All data, including all measurements and calculations of area, is obtained from various sources and has not been, and will not be, verified by broker or MLS. All information should be independently reviewed and verified for accuracy. Properties may or may not be listed by the office/agent presenting the information.





























