-
Listed Price :
$1,999,000
-
Beds :
5
-
Baths :
4
-
Property Size :
3,640 sqft
-
Year Built :
1995
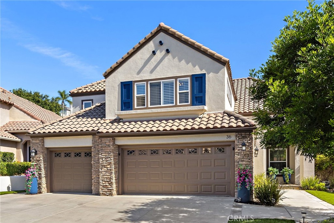
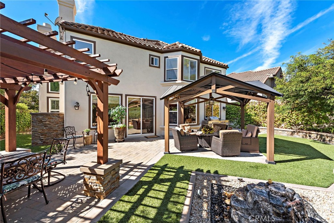
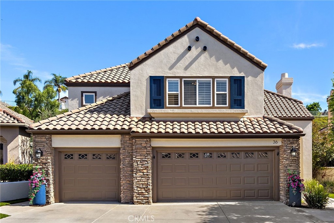
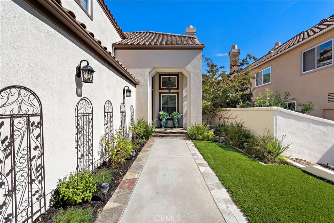
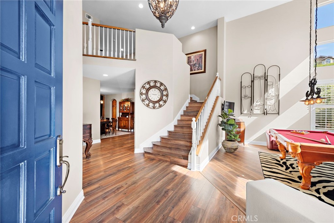
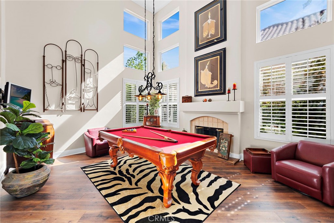
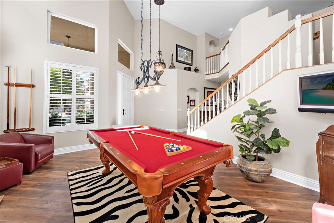
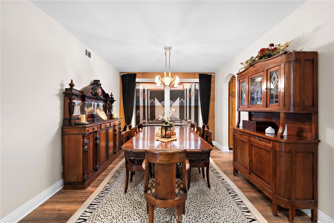
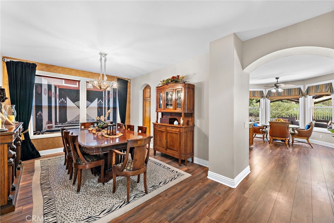
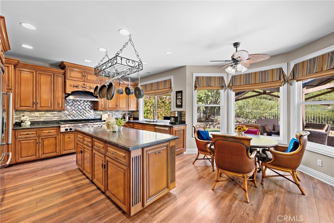
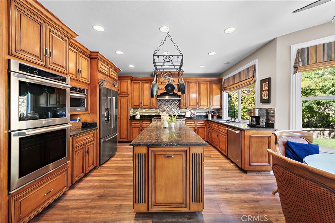
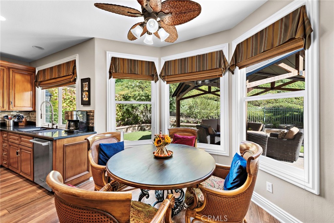
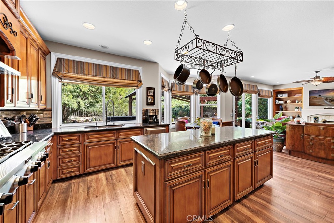
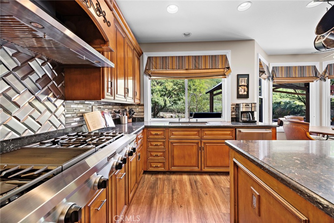
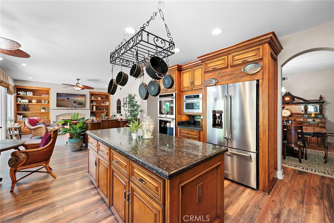
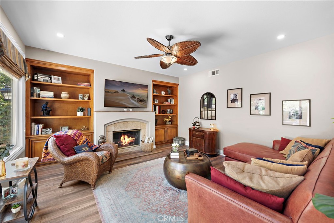
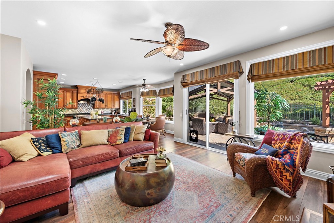
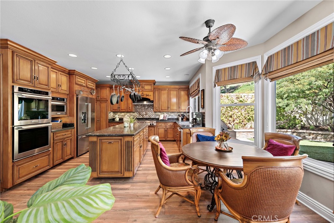
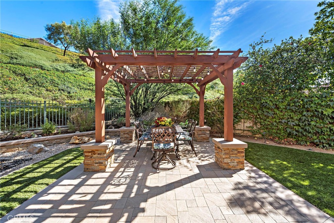
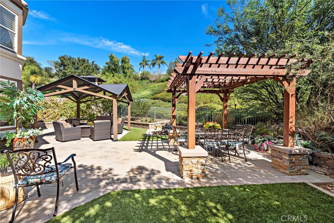
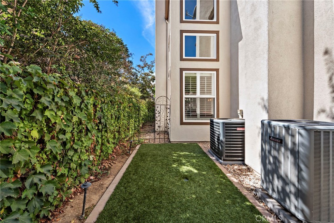
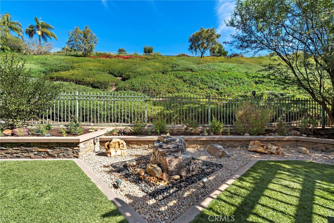
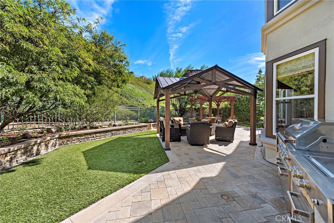
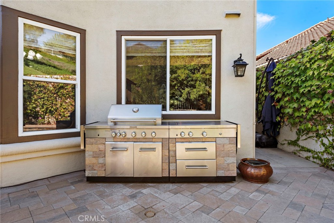
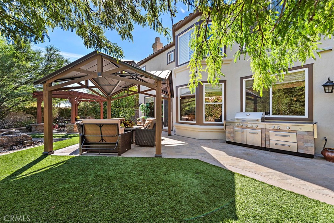
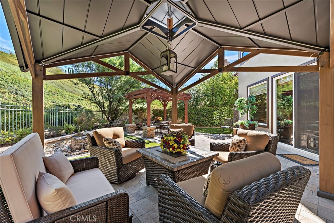
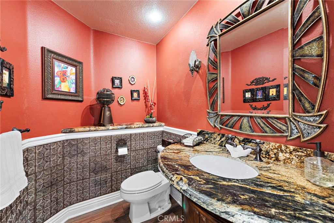
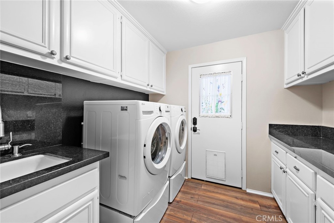
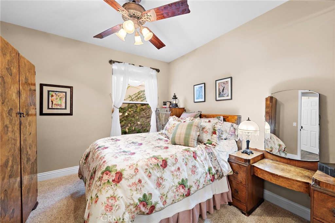
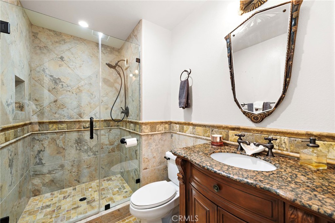
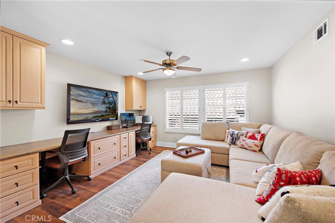
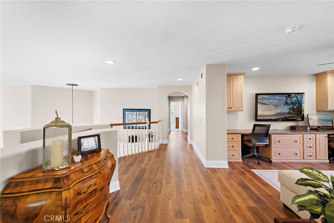
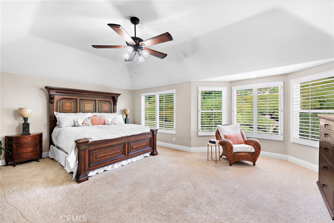
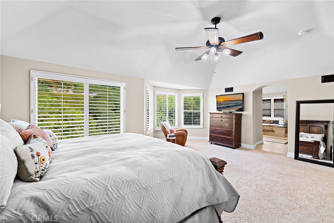
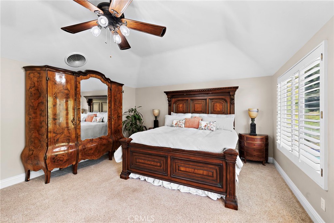
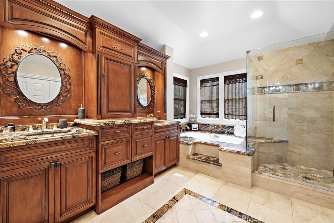
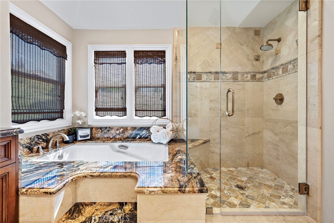
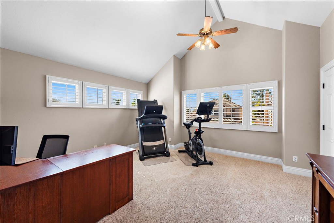
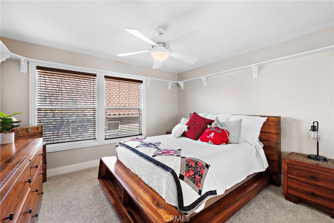
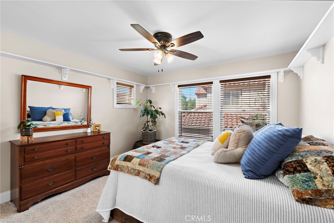
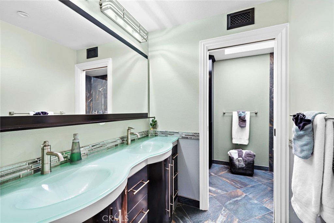
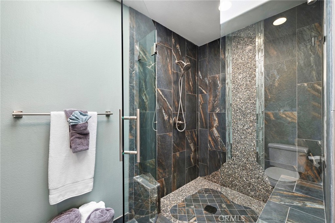
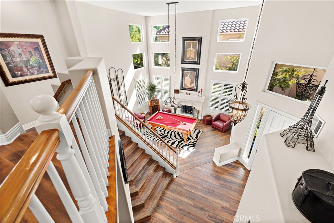
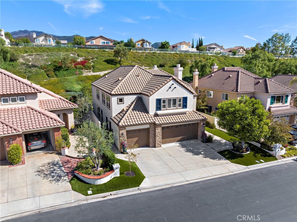
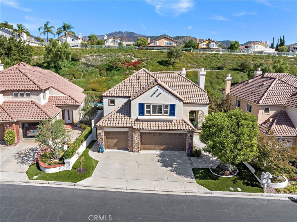
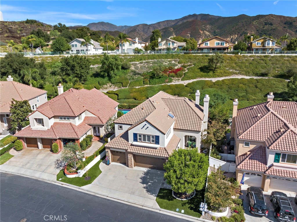
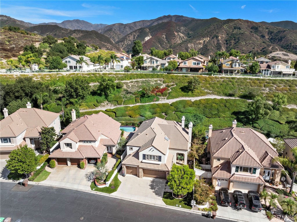
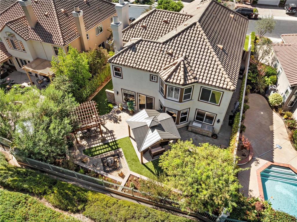
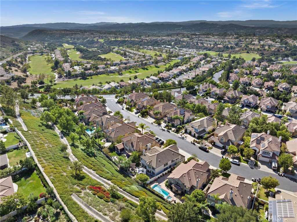
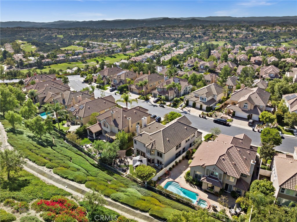
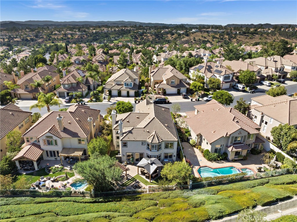
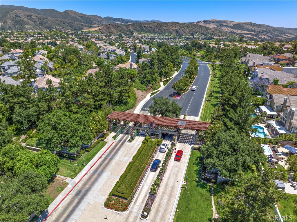
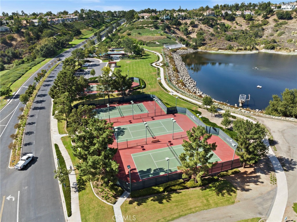
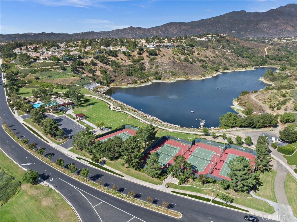

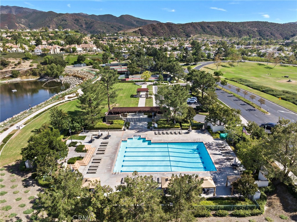
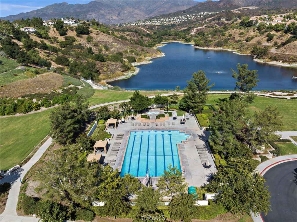
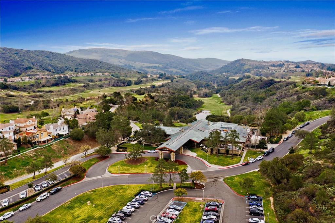
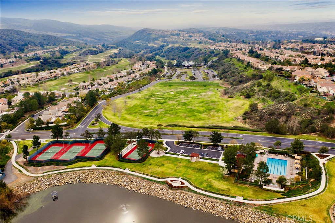
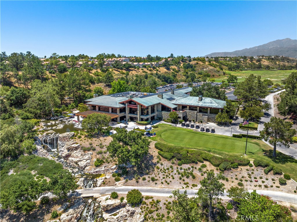
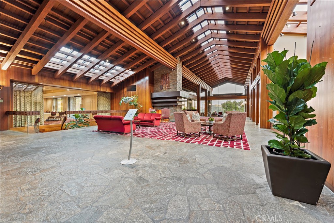
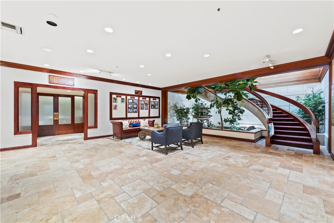
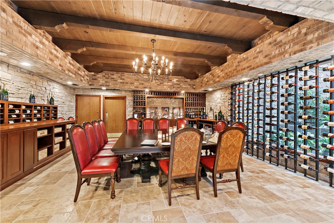
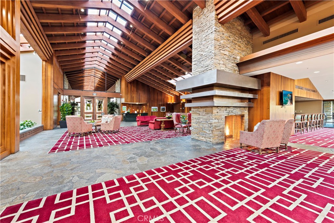
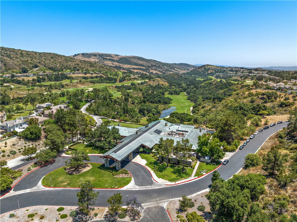
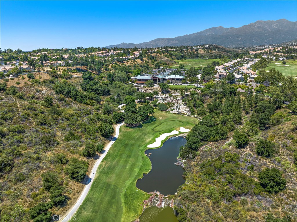
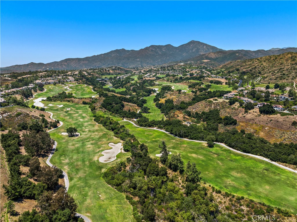
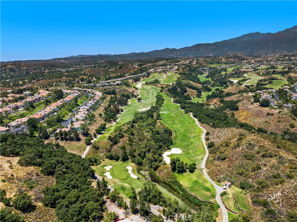
Property Description
Set within the exclusive guard-gated enclave of Sterling Heights in Dove Canyon, this meticulously crafted residence pairs timeless architecture with lush landscaping and top-tier upgrades, creating a rare turnkey opportunity. Spanning approximately 3,640 square feet, this five-bedroom, three-and-a-half-bath masterpiece exudes sophistication from the moment you step inside. A dramatic double-height entryway greets you, flowing into a living room warmed by a stately fireplace, where clerestory windows bathe the space in natural light. The formal dining room, adorned with bespoke cabinetry, sets the stage for elegant gatherings, while the inviting family room and kitchen area cater to casual entertaining. The family room features built-in shelving framing a fireplace, and the remodeled kitchen dazzles with quartz countertops, KitchenAid stainless appliances—including a six-burner cooktop and French-door refrigerator—an expansive island, self-closing cabinetry, and a custom backsplash. An ensuite bedroom on the main level offers privacy for guests, complemented by a convenient laundry room and three-car garage. Upstairs, a loft-style bonus room with built-in desks and cabinetry is ideal for work or play, while the fifth bedroom’s vaulted ceiling adds a sense of space. Double doors open to a serene primary suite, defined by tray ceilings, a sitting area, walk-in closet, luxurious bath with inlaid tile floors, soaking tub, separate shower, and custom dual vanities with glass sinks. Noteworthy enhancements include Muller Graff engineered hardwood floors, Pergo Elements wood-look laminate, plantation shutters, designer paint, custom vanities and tile in secondary baths, mirrored wardrobe doors, a multi-zone whole-house fan, two newer AC units, and nearly 900 square feet of attic storage. The expansive 6,325-square-foot homesite offers two covered patios, a BBQ station, and a custom fountain, delivering ultimate outdoor serenity. Residents of Dove Canyon relish a scenic lifestyle near Saddleback Mountain, with a 16-acre lake, miles of trails, lighted tennis and pickleball courts, parks, a pool, spa, and playground. The private Dove Canyon Golf Club elevates leisure with fine dining, breathtaking views, and a Jack Nicklaus Signature course. Renowned schools and premier shopping are mere moments away.
Interior Features
| Laundry Information |
| Location(s) |
Washer Hookup, Electric Dryer Hookup, Gas Dryer Hookup, Inside, Laundry Room |
| Kitchen Information |
| Features |
Built-in Trash/Recycling, Kitchen Island, Kitchen/Family Room Combo, Quartz Counters, Remodeled, Self-closing Cabinet Doors, Self-closing Drawers, Updated Kitchen |
| Bedroom Information |
| Features |
Bedroom on Main Level |
| Bedrooms |
5 |
| Bathroom Information |
| Features |
Bathroom Exhaust Fan, Bathtub, Closet, Dual Sinks, Enclosed Toilet, Full Bath on Main Level, Linen Closet, Quartz Counters, Stone Counters, Remodeled |
| Bathrooms |
4 |
| Flooring Information |
| Material |
Carpet, Laminate, Stone, Wood |
| Interior Information |
| Features |
Built-in Features, Breakfast Area, Ceiling Fan(s), Cathedral Ceiling(s), Dry Bar, Separate/Formal Dining Room, High Ceilings, Pantry, Quartz Counters, Stone Counters, Recessed Lighting, Two Story Ceilings, Bar, Bedroom on Main Level, Primary Suite, Walk-In Closet(s) |
| Cooling Type |
Central Air, Dual, Whole House Fan |
Listing Information
| Address |
36 Glen Echo |
| City |
Rancho Santa Margarita |
| State |
CA |
| Zip |
92679 |
| County |
Orange |
| Listing Agent |
Adam Trejo DRE #02017867 |
| Co-Listing Agent |
Doug Echelberger DRE #01176379 |
| Courtesy Of |
Inhabit Real Estate |
| List Price |
$1,999,000 |
| Status |
Active |
| Type |
Residential |
| Subtype |
Single Family Residence |
| Structure Size |
3,640 |
| Lot Size |
6,325 |
| Year Built |
1995 |
Listing information courtesy of: Adam Trejo, Doug Echelberger, Inhabit Real Estate. *Based on information from the Association of REALTORS/Multiple Listing as of Jan 27th, 2025 at 12:54 AM and/or other sources. Display of MLS data is deemed reliable but is not guaranteed accurate by the MLS. All data, including all measurements and calculations of area, is obtained from various sources and has not been, and will not be, verified by broker or MLS. All information should be independently reviewed and verified for accuracy. Properties may or may not be listed by the office/agent presenting the information.




































































