1482 Cherry Hills Circle, South Lake Tahoe, CA 96150
-
Listed Price :
$1,159,000
-
Beds :
3
-
Baths :
3
-
Property Size :
2,112 sqft
-
Year Built :
2000
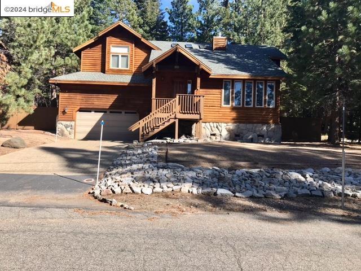
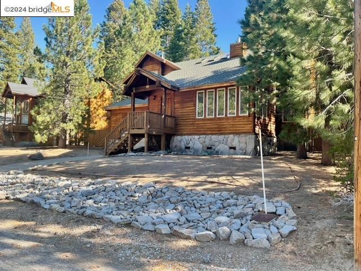
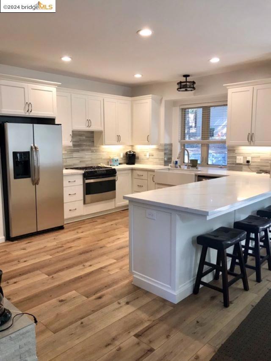
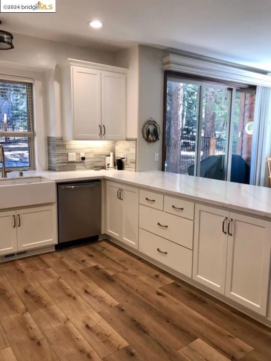
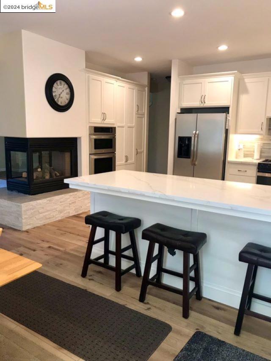
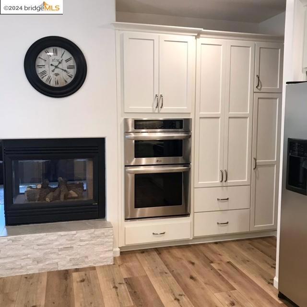
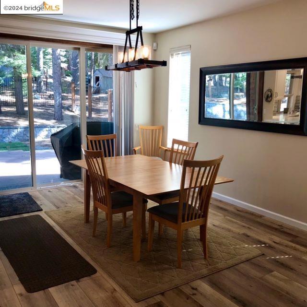
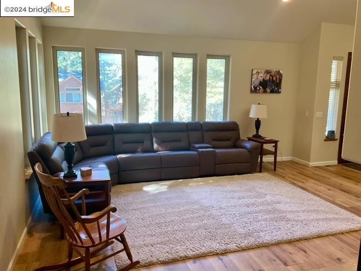
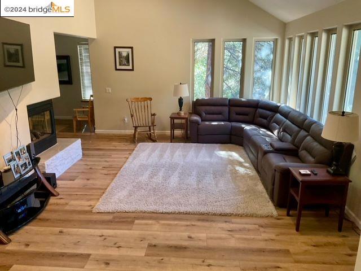
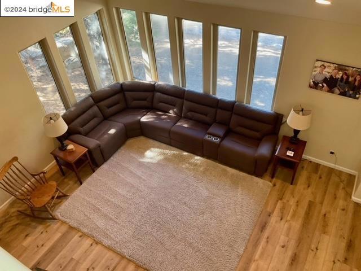
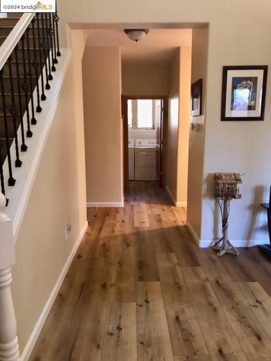
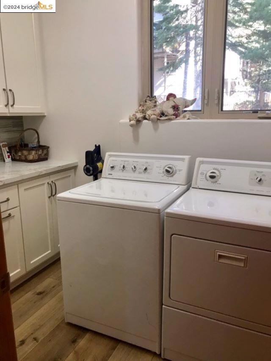
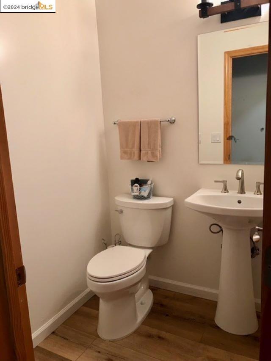
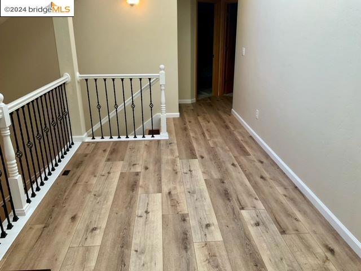
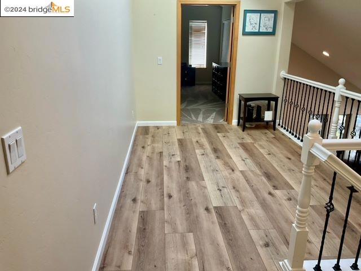
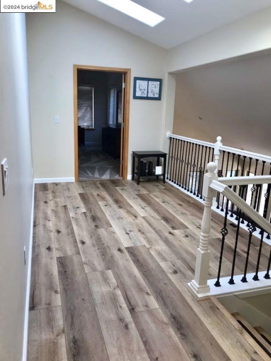
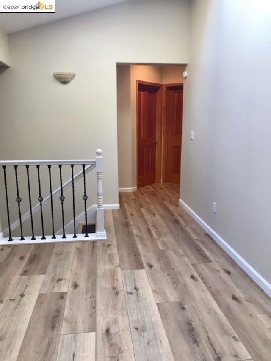
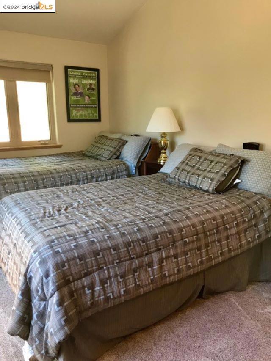
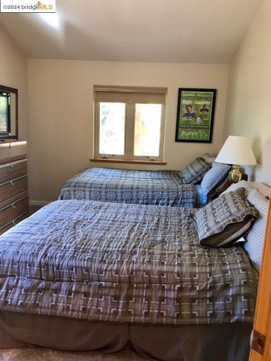
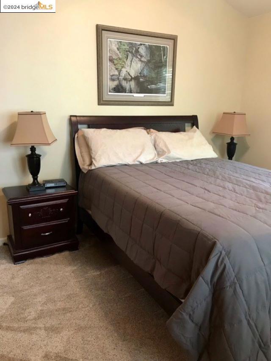
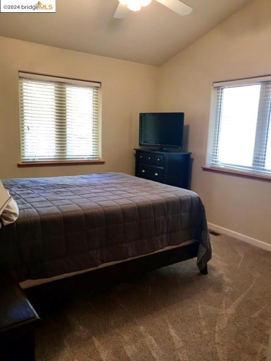
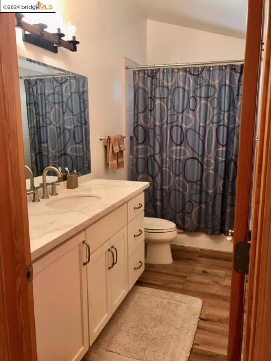
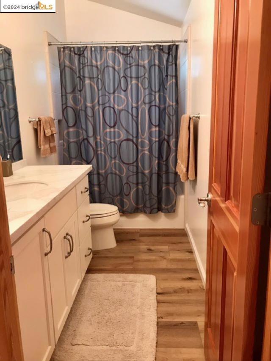
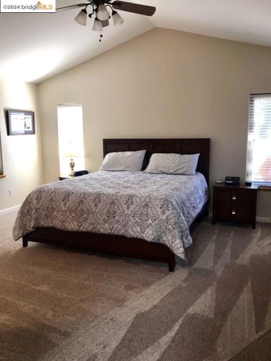
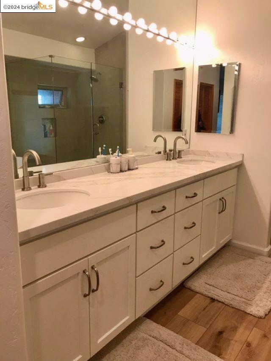
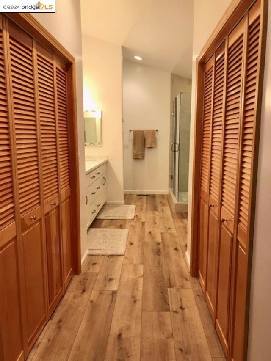
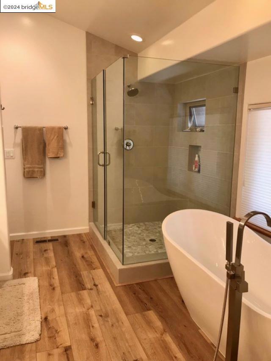
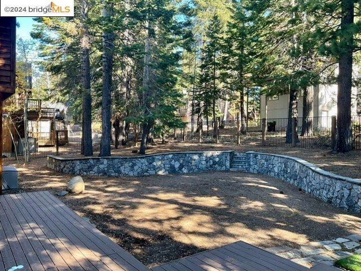
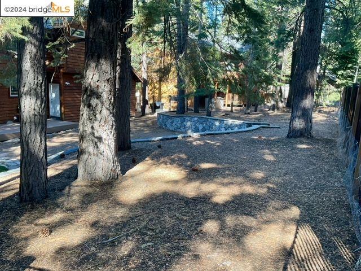
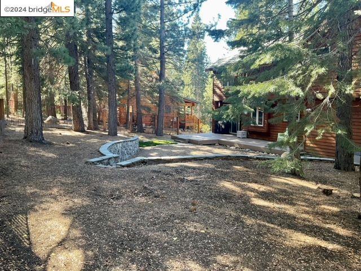
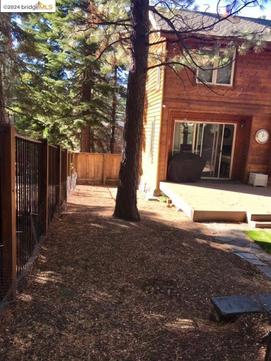
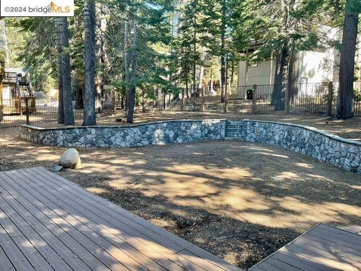
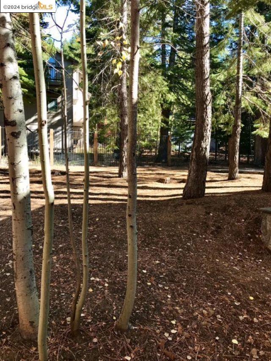
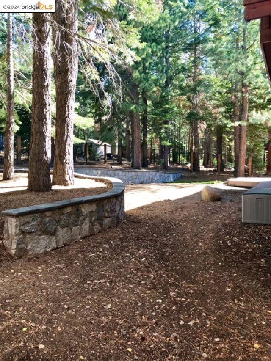
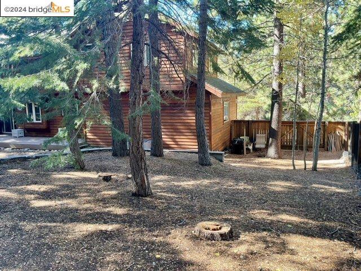
Property Description
Come view this incredible 1 of a kind custom home in the highly desired County Club Estes neighborhood. The home was completely remodeled in 2023 with custom high quality features throughout, such as custom kitchen and bathroom cabinets, upgraded Luxury Vinyl Planks, High quality carpet with upgraded padding. When you walk in you will notice the open floor plan with the 3 sided glass fireplace. The gourmet kitchen offers custom made white shaker cabinets, stainless steel appliances, gas range, wall oven with microwave above. From the kitchen you can walk directly out to the expansive fully fenced backyard with a large deck and a beautiful rock wall. As you walk upstairs, you will notice the loft and the large sky lights that bring in plenty of sunshine. The primary bedroom offers a large space with ample lighting. The large primary bathroom has a soaking tub, large walk in shower, and a large double sink custom vanity. This home qualifies for the Eldorado County Vacation Rental program, please contact Eldorado County for specific updates to date information.
Interior Features
| Kitchen Information |
| Features |
Stone Counters, Remodeled, Updated Kitchen |
| Bedroom Information |
| Bedrooms |
3 |
| Bathroom Information |
| Bathrooms |
3 |
| Flooring Information |
| Material |
Carpet, Vinyl |
| Interior Information |
| Features |
Breakfast Bar, Eat-in Kitchen |
Listing Information
| Address |
1482 Cherry Hills Circle |
| City |
South Lake Tahoe |
| State |
CA |
| Zip |
96150 |
| County |
El Dorado |
| Listing Agent |
Julene Hamlin DRE #01189375 |
| Courtesy Of |
Realty One Group Elite |
| List Price |
$1,159,000 |
| Status |
Active |
| Type |
Residential |
| Subtype |
Single Family Residence |
| Structure Size |
2,112 |
| Lot Size |
10,890 |
| Year Built |
2000 |
Listing information courtesy of: Julene Hamlin, Realty One Group Elite. *Based on information from the Association of REALTORS/Multiple Listing as of Oct 30th, 2024 at 1:56 PM and/or other sources. Display of MLS data is deemed reliable but is not guaranteed accurate by the MLS. All data, including all measurements and calculations of area, is obtained from various sources and has not been, and will not be, verified by broker or MLS. All information should be independently reviewed and verified for accuracy. Properties may or may not be listed by the office/agent presenting the information.



































