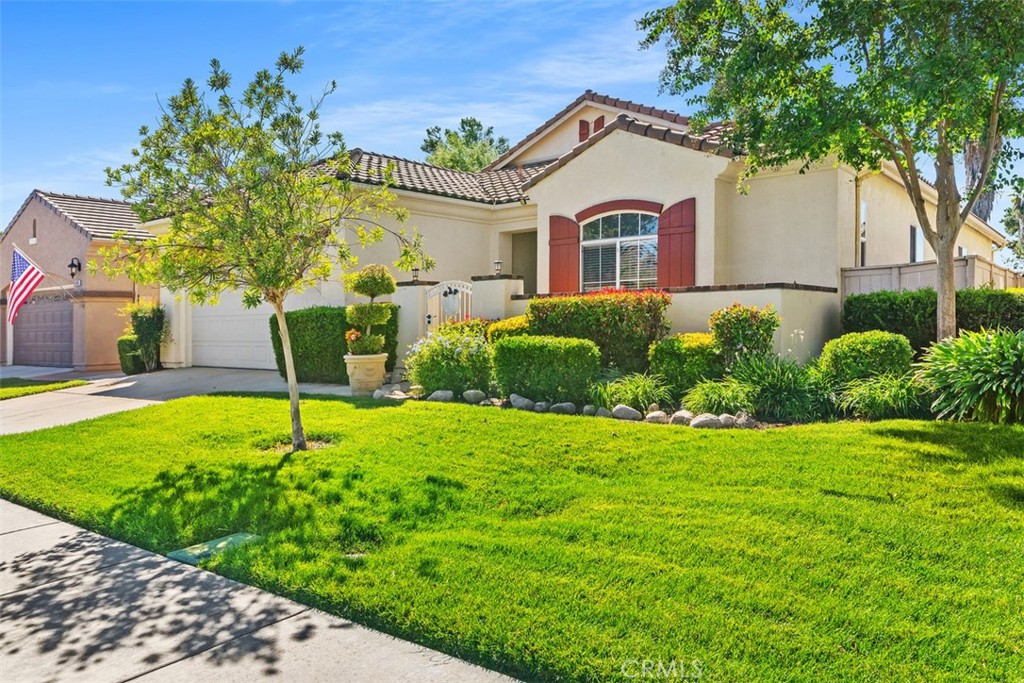29477 Springside Drive, Menifee, CA 92584
-
Sold Price :
$600,000
-
Beds :
2
-
Baths :
3
-
Property Size :
2,382 sqft
-
Year Built :
2001

Property Description
Curb appeal plus on this RARE BARCELONA (2382 sq ft) Plan in the 55+ Resort Style Community of the OASIS! Stunning VIEW on the Menifee Lakes GOLF Course. Gated Courtyard to the Elegant double door Leaded Glass entry. Custom tile Foyer entry with Mosaic design welcomes you in to the Largest Living room in the Oasis ( coffered ceiling) with a full wall of windows facing out to the Golf Course View! The Master Suite ( Plantation Shutters) encompasses the East side of the home with an enormous size closet with Custom built ins. The Chefs kitchen features double ovens, center island ( Corian ), and tons of storage cabinets! Kitchen opens to the Family Room with a Raised Hearth Fireplace and entertainment nook ( Flat screen TV included) . There is a separate office with a full wall built in desk/library unit! The Guest bedroom is on the opposite side of the home with a small hall entry and a full en-suite bathroom for xtra privacy. Super size laundry room has multiple cabinets, folding area and a deep soaking sink. Across from the laundry is a separate Powder Room ( additional half bath) with a custom sink for your Guest to enjoy! Oversize two car garage with a parking space for your Golf Cart or room to build a work bench! Both sides of garage and back wall have full closing storage cabinets. Stamped concrete rear patio with retractable awnings and center fountain. Fantastic opportunity to add your special touches to make this your Home Sweet Home! HOA covers front yard water/landscape care as well as the trash service. LOW taxes ( no mello roo's) Close to ALL ammenities and easy freeway access. Location is approx an hour or so from popular So Cal Beaches, Desert and Mountain locations! View the Virtual Tour for optial picture viewing!
Interior Features
| Laundry Information |
| Location(s) |
Washer Hookup, Gas Dryer Hookup, Inside, Laundry Room |
| Kitchen Information |
| Features |
Kitchen Island, Kitchen/Family Room Combo, Solid Surface Counters |
| Bedroom Information |
| Features |
Bedroom on Main Level, All Bedrooms Down |
| Bedrooms |
2 |
| Bathroom Information |
| Features |
Bathroom Exhaust Fan, Bathtub, Closet, Dual Sinks, Enclosed Toilet, Full Bath on Main Level, Low Flow Plumbing Fixtures, Linen Closet, Soaking Tub, Separate Shower |
| Bathrooms |
3 |
| Flooring Information |
| Material |
Carpet, Tile |
| Interior Information |
| Features |
Breakfast Bar, Built-in Features, Ceiling Fan(s), Cathedral Ceiling(s), Coffered Ceiling(s), Separate/Formal Dining Room, High Ceilings, Open Floorplan, Pantry, Recessed Lighting, Storage, Solid Surface Counters, Tile Counters, Wired for Data, All Bedrooms Down, Bedroom on Main Level, Entrance Foyer, Main Level Primary, Primary Suite, Walk-In Closet(s) |
| Cooling Type |
Central Air, Electric, Whole House Fan |
Listing Information
| Address |
29477 Springside Drive |
| City |
Menifee |
| State |
CA |
| Zip |
92584 |
| County |
Riverside |
| Listing Agent |
Jodi Diago DRE #01228939 |
| Courtesy Of |
Re/Max Diamond Prestige |
| Close Price |
$600,000 |
| Status |
Closed |
| Type |
Residential |
| Subtype |
Single Family Residence |
| Structure Size |
2,382 |
| Lot Size |
6,098 |
| Year Built |
2001 |
Listing information courtesy of: Jodi Diago, Re/Max Diamond Prestige. *Based on information from the Association of REALTORS/Multiple Listing as of Dec 10th, 2024 at 5:13 PM and/or other sources. Display of MLS data is deemed reliable but is not guaranteed accurate by the MLS. All data, including all measurements and calculations of area, is obtained from various sources and has not been, and will not be, verified by broker or MLS. All information should be independently reviewed and verified for accuracy. Properties may or may not be listed by the office/agent presenting the information.

