15480 Erie Road, Apple Valley, CA 92307
-
Listed Price :
$549,888
-
Beds :
4
-
Baths :
3
-
Property Size :
2,190 sqft
-
Year Built :
2002
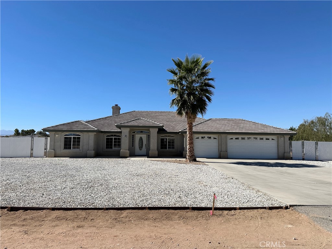
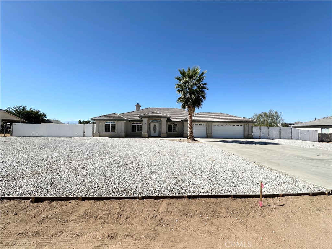
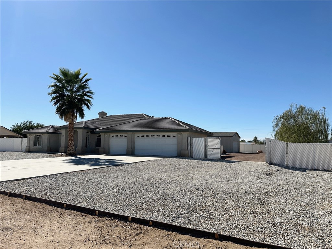
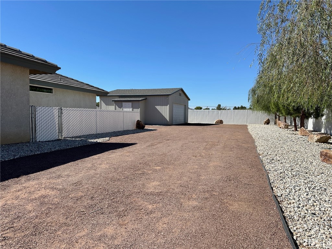
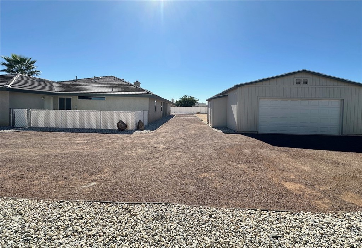
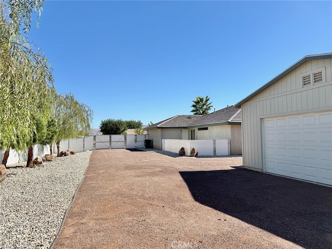
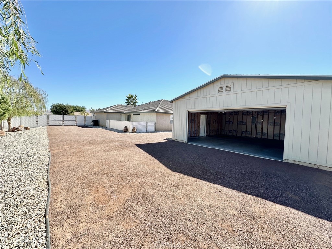
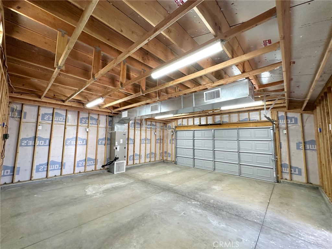
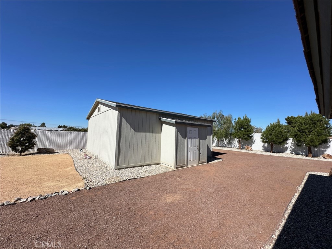
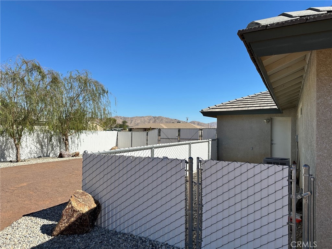
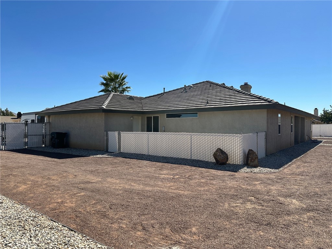
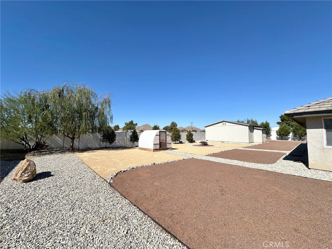
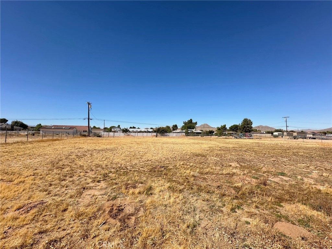
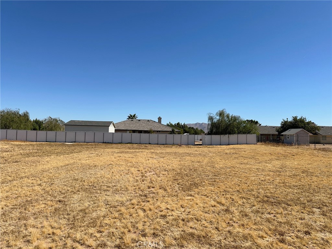
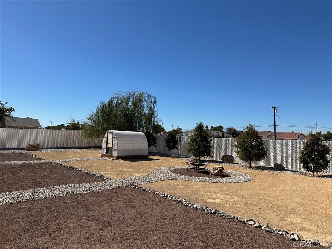
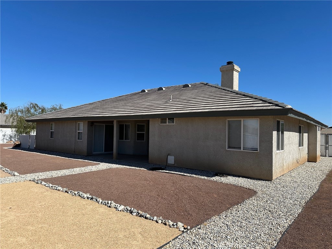
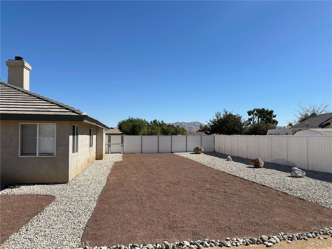
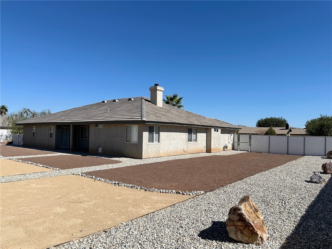
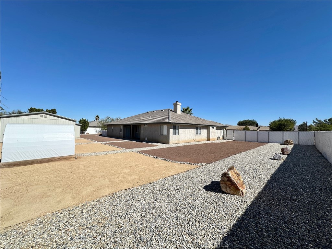
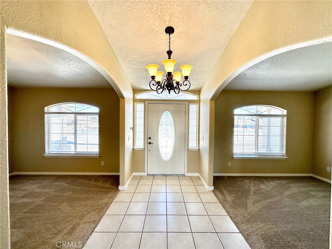
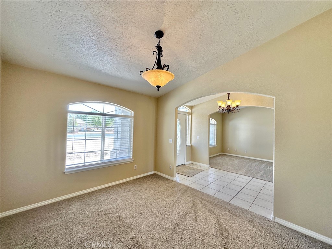
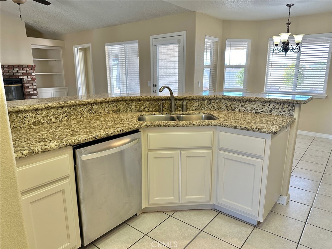
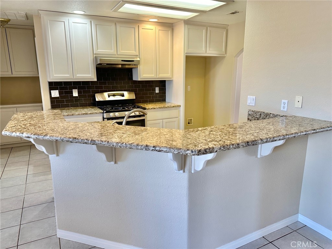
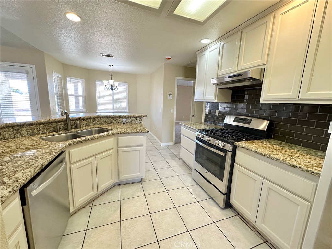

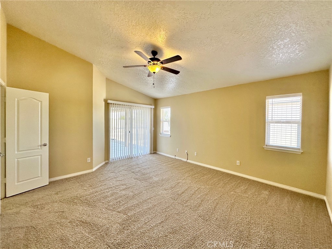
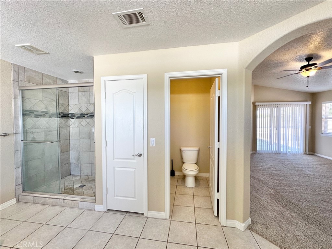
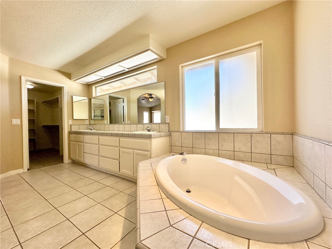
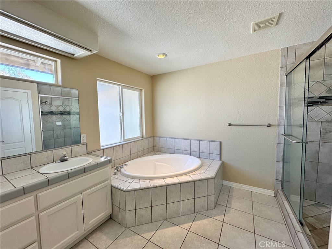
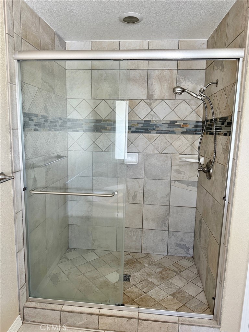
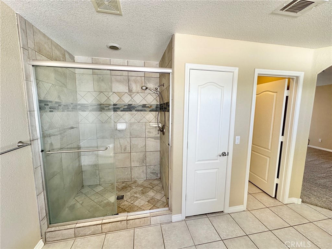
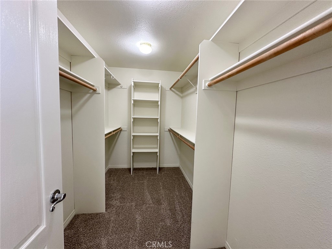
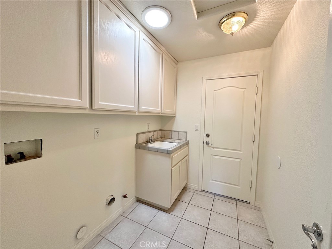
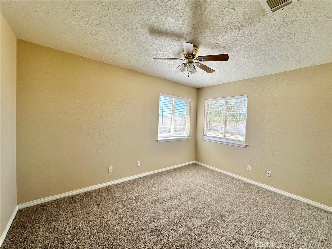
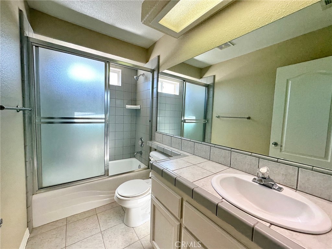
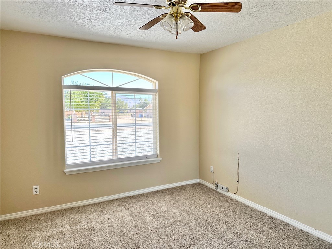
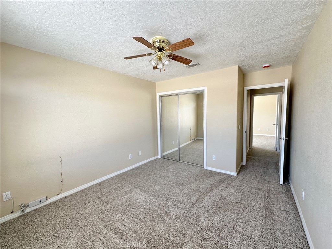
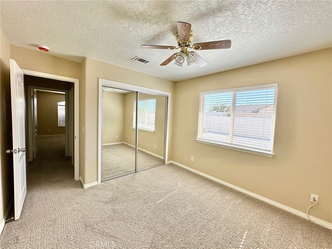
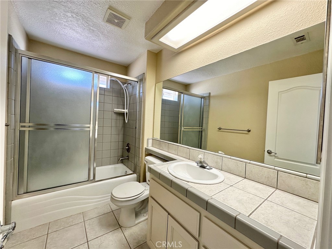
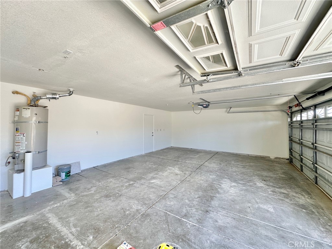
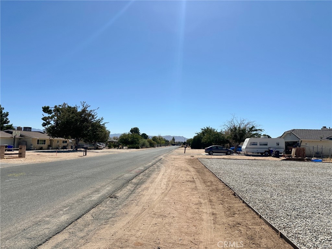
Property Description
Beautiful 4-bedroom, 3-Bath, 3 car attached garage nestled in the serene desert landscape. New carpet installed and interior has been freshly painted. Enter into a grand foyer with open floor plan. Kitchen features granite counters, stainless range/ oven, stainless dishwasher and kitchen island eating bar. Master suite features a large spacious bedroom with sliding door to covered patio, large windows, separate shower and separate soaking bathtub, dual sink vanities and walk in closet. 3 additional bright bedrooms with ceiling fans and mirrored wardrobes. 2 additional bathrooms with showers in tub. Family room with gas fireplace and ceiling fans. New window blinds throughout. Large concrete driveway, double gate access to the back yard and perimeter fencing. Plenty of room for large RV and boat parking. The 1-acre lot is totally fenced, and the privacy fence separates the house from the rear portion of the lot. The beautiful exterior shed world outbuilding measures about 500 square feet and is air conditioned with a tilt up, 2 car garage door. Enjoy using the vegetable green house and beautifully desert landscaped pebble stone back yard.
Interior Features
| Laundry Information |
| Location(s) |
Washer Hookup, Gas Dryer Hookup, Laundry Room |
| Kitchen Information |
| Features |
Granite Counters, Kitchen/Family Room Combo, None |
| Bedroom Information |
| Features |
All Bedrooms Down, Bedroom on Main Level |
| Bedrooms |
4 |
| Bathroom Information |
| Features |
Bathroom Exhaust Fan, Bathtub, Enclosed Toilet, Full Bath on Main Level, Soaking Tub, Separate Shower, Tub Shower, Walk-In Shower |
| Bathrooms |
3 |
| Flooring Information |
| Material |
Carpet, Tile |
| Interior Information |
| Features |
Breakfast Bar, Ceiling Fan(s), Cathedral Ceiling(s), Separate/Formal Dining Room, Granite Counters, High Ceilings, Open Floorplan, All Bedrooms Down, Bedroom on Main Level, Main Level Primary, Primary Suite, Walk-In Closet(s) |
| Cooling Type |
Central Air |
Listing Information
| Address |
15480 Erie Road |
| City |
Apple Valley |
| State |
CA |
| Zip |
92307 |
| County |
San Bernardino |
| Listing Agent |
Brian Morris DRE #01164310 |
| Courtesy Of |
Brimor Realty |
| List Price |
$549,888 |
| Status |
Pending |
| Type |
Residential |
| Subtype |
Single Family Residence |
| Structure Size |
2,190 |
| Lot Size |
43,560 |
| Year Built |
2002 |
Listing information courtesy of: Brian Morris, Brimor Realty. *Based on information from the Association of REALTORS/Multiple Listing as of Jan 11th, 2025 at 1:21 PM and/or other sources. Display of MLS data is deemed reliable but is not guaranteed accurate by the MLS. All data, including all measurements and calculations of area, is obtained from various sources and has not been, and will not be, verified by broker or MLS. All information should be independently reviewed and verified for accuracy. Properties may or may not be listed by the office/agent presenting the information.









































