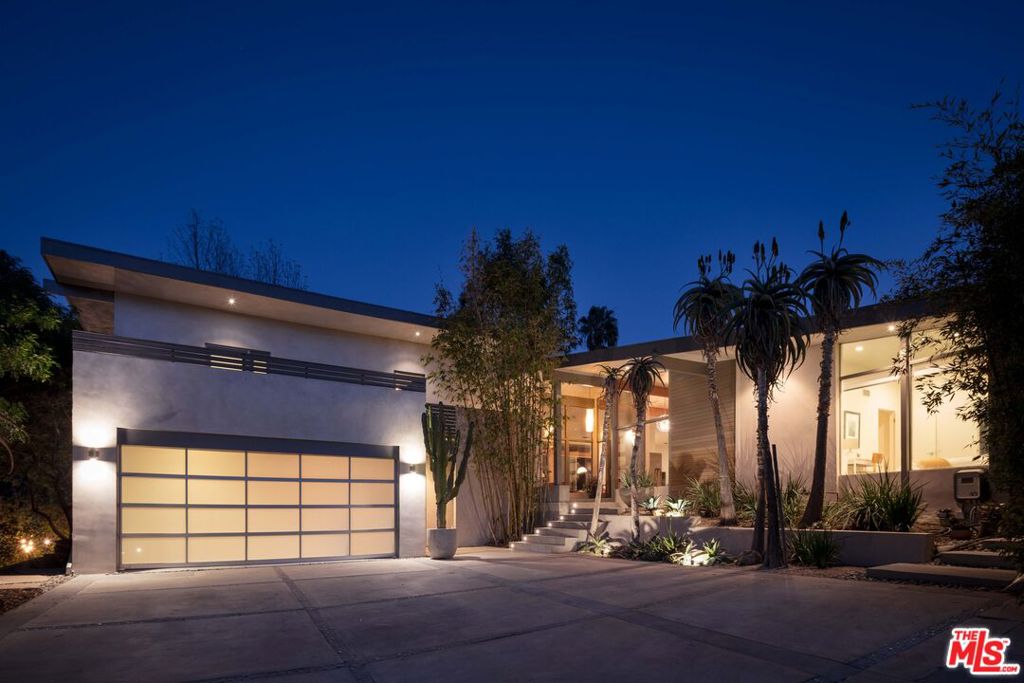7500 Devista Drive, Los Angeles, CA 90046
-
Sold Price :
$15,995/month
-
Beds :
5
-
Baths :
5
-
Property Size :
3,791 sqft
-
Year Built :
1964

Property Description
Sensational Mid-Century compound in the coveted Hollywood Hills. Fully gated and totally private, this true sanctuary showcases an open floor plan with high vaulted ceilings & exposed wood beams, skylights throughout, a rough-hewn cement fireplace, and gleaming polished cement floors. Filled with natural light from ample sliding glass doors and clerestory windows, the property encapsulates indoor-outdoor living at its finest, with the beautiful Snaidero Kitchen and main living spaces flowing seamlessly out to flagstone patios, an exquisite salt water pool, outdoor kitchen, plenty of deck space, and decomposed granite yard with fire pit all surrounded by lush, mature landscaping. The well-appointed and versatile interior space is comprised of a large single-level main house offering 4 generous bedrooms with 3.5 baths and an attached 1 bed 1 bath spacious guest apartment on the second level with its own separate entrance. Truly California living at its very best, this exceptional opportunity is offered both furnished and unfurnished. Garage is equipped with a 240v car charger.
Interior Features
| Laundry Information |
| Location(s) |
Inside |
| Bedroom Information |
| Bedrooms |
5 |
| Bathroom Information |
| Bathrooms |
5 |
| Flooring Information |
| Material |
Wood |
| Interior Information |
| Cooling Type |
Central Air |
Listing Information
| Address |
7500 Devista Drive |
| City |
Los Angeles |
| State |
CA |
| Zip |
90046 |
| County |
Los Angeles |
| Listing Agent |
Trevor Zien DRE #01980857 |
| Courtesy Of |
The Agency |
| Close Price |
$15,995/month |
| Status |
Closed |
| Type |
Residential Lease |
| Subtype |
Single Family Residence |
| Structure Size |
3,791 |
| Lot Size |
11,174 |
| Year Built |
1964 |
Listing information courtesy of: Trevor Zien, The Agency. *Based on information from the Association of REALTORS/Multiple Listing as of Dec 5th, 2024 at 5:17 AM and/or other sources. Display of MLS data is deemed reliable but is not guaranteed accurate by the MLS. All data, including all measurements and calculations of area, is obtained from various sources and has not been, and will not be, verified by broker or MLS. All information should be independently reviewed and verified for accuracy. Properties may or may not be listed by the office/agent presenting the information.

