8071 Taylor Drive, Huntington Beach, CA 92646
-
Listed Price :
$1,399,850
-
Beds :
3
-
Baths :
2
-
Property Size :
1,750 sqft
-
Year Built :
1959
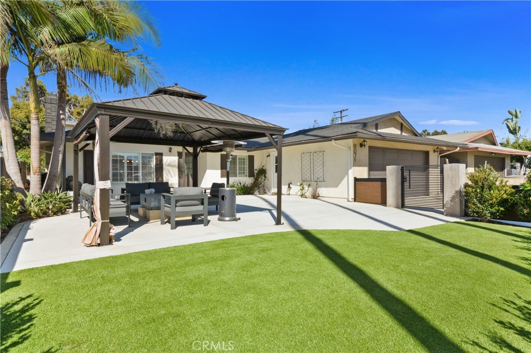
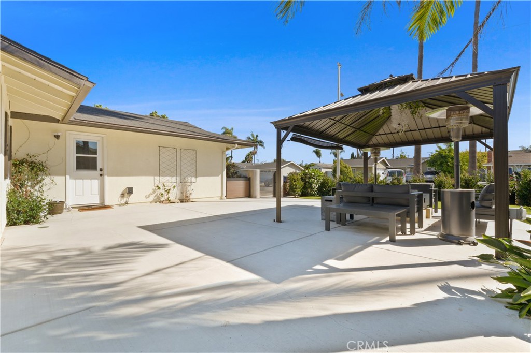
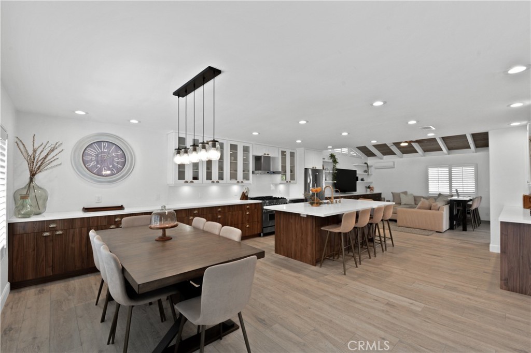
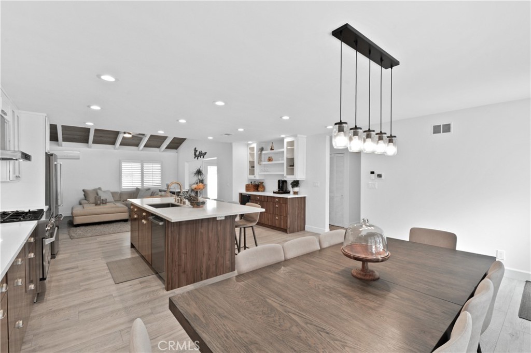
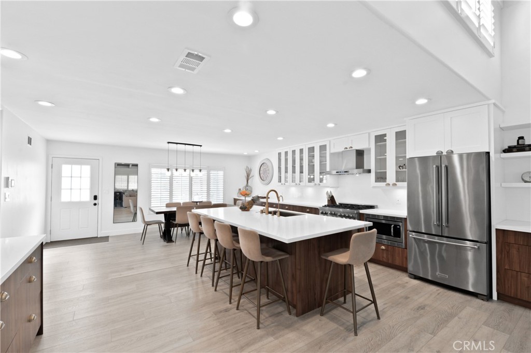
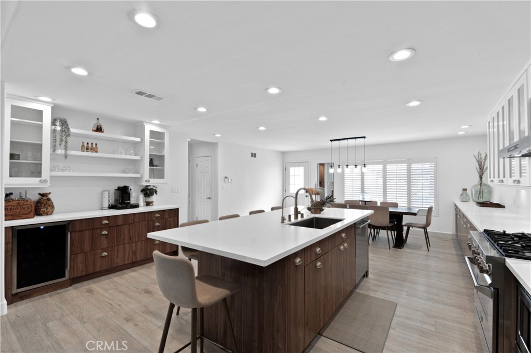
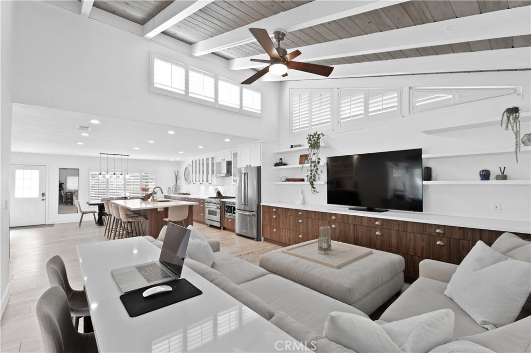
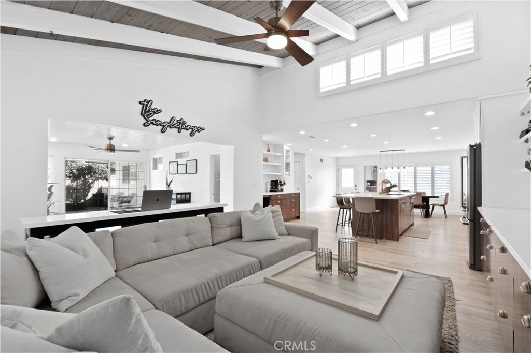
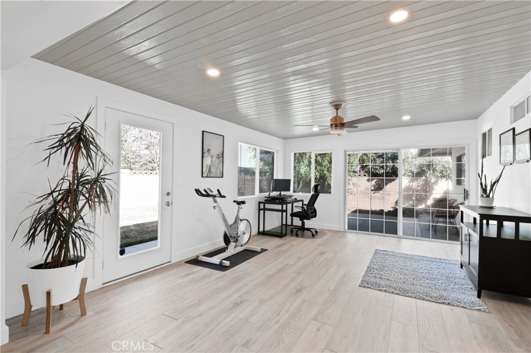
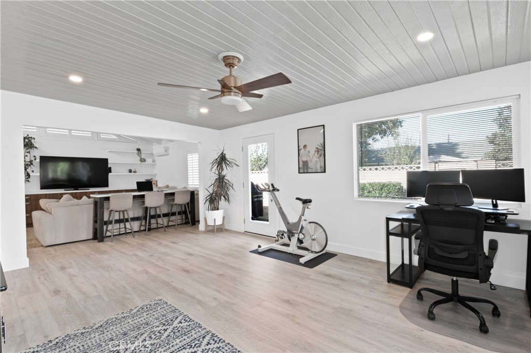
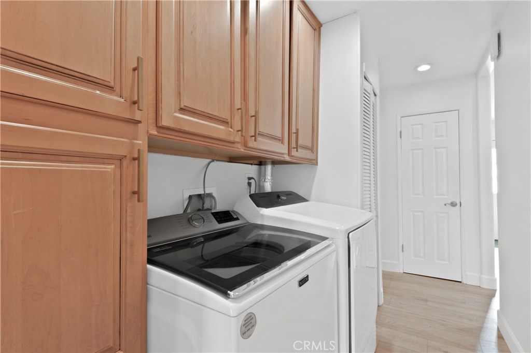
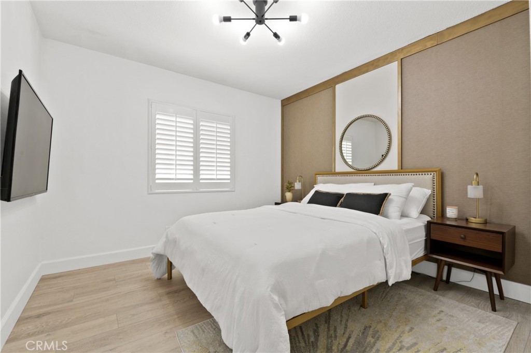
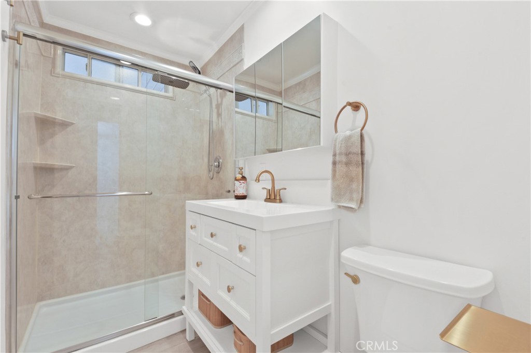
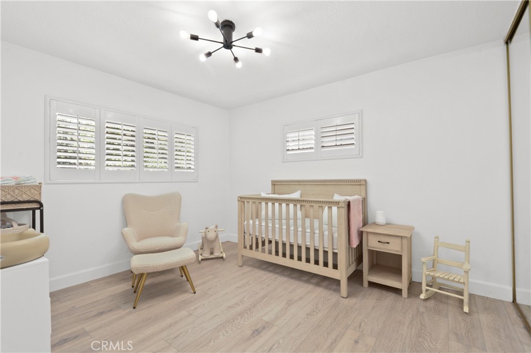
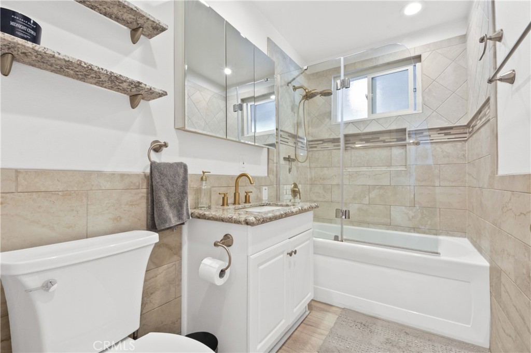
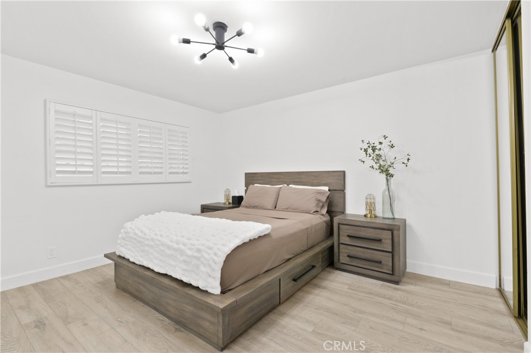
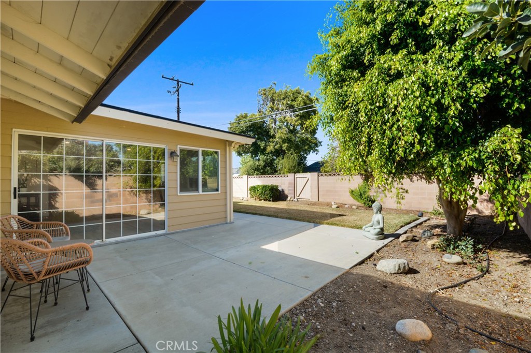
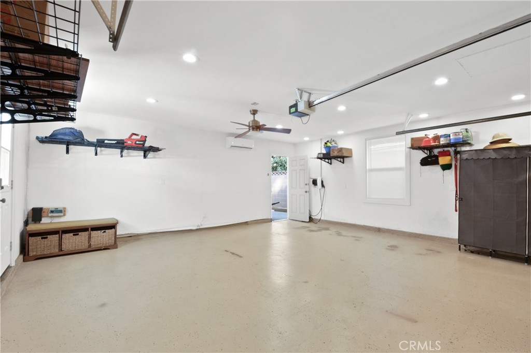
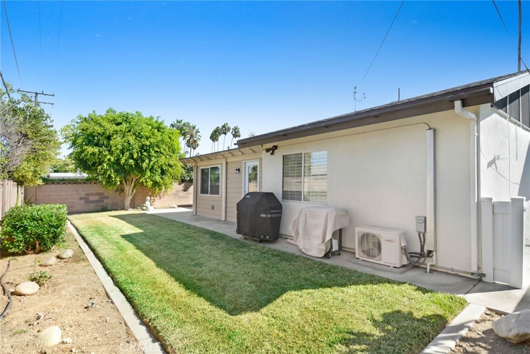
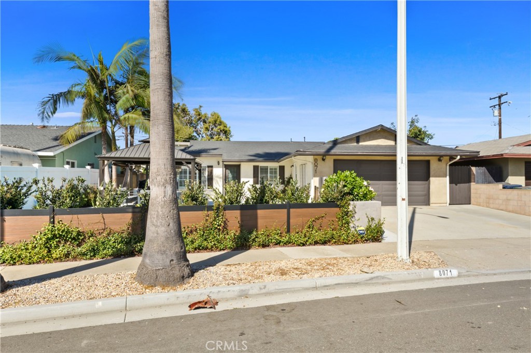
Property Description
Welcome to your dream house! This open concept single story home is move in ready. Enter the gate to find an expansive, low maintenance front yard that’s perfect for entertaining. The beautifully designed interior is similarly well suited to entertain, with a large kitchen island, recessed lighting and modern appliances including a wine cooler. The kitchen cabinets conveniently span across the dining and living room. The finished garage doubles as a workspace, including a mini split AC and recessed lighting, all features are up to date. Conveniently located near Five Points plaza, you have everything you need to embrace the Huntington Beach lifestyle.
Interior Features
| Laundry Information |
| Location(s) |
In Kitchen |
| Kitchen Information |
| Features |
Quartz Counters, Remodeled, Updated Kitchen |
| Bedroom Information |
| Features |
Bedroom on Main Level, All Bedrooms Down |
| Bedrooms |
3 |
| Bathroom Information |
| Features |
Full Bath on Main Level, Quartz Counters, Upgraded |
| Bathrooms |
2 |
| Flooring Information |
| Material |
Laminate, Vinyl |
| Interior Information |
| Features |
Open Floorplan, Quartz Counters, All Bedrooms Down, Bedroom on Main Level |
| Cooling Type |
Central Air |
Listing Information
| Address |
8071 Taylor Drive |
| City |
Huntington Beach |
| State |
CA |
| Zip |
92646 |
| County |
Orange |
| Listing Agent |
Gregg McElwee DRE #00927539 |
| Courtesy Of |
American Home Realty |
| List Price |
$1,399,850 |
| Status |
Active |
| Type |
Residential |
| Subtype |
Single Family Residence |
| Structure Size |
1,750 |
| Lot Size |
6,360 |
| Year Built |
1959 |
Listing information courtesy of: Gregg McElwee, American Home Realty. *Based on information from the Association of REALTORS/Multiple Listing as of Oct 24th, 2024 at 9:40 PM and/or other sources. Display of MLS data is deemed reliable but is not guaranteed accurate by the MLS. All data, including all measurements and calculations of area, is obtained from various sources and has not been, and will not be, verified by broker or MLS. All information should be independently reviewed and verified for accuracy. Properties may or may not be listed by the office/agent presenting the information.




















