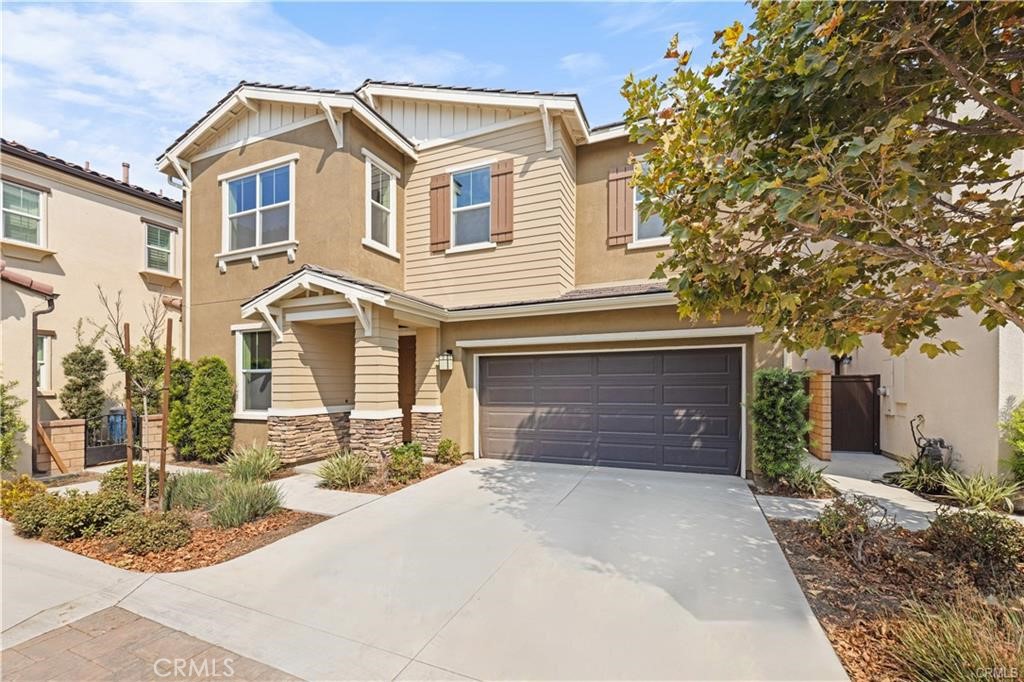2785 E Kendall Lane, Ontario, CA 91761
-
Sold Price :
$3,650/month
-
Beds :
4
-
Baths :
3
-
Property Size :
2,513 sqft
-
Year Built :
2019

Property Description
This beautiful home built 2019 in the Ontario Ranch New Haven Community! From outside this two-story home, two car attached garage, private entrance, with no shared walls. There is a downstairs bedroom and stairs to the other bedrooms. Continuing on the first floor, we find an open concept living room & kitchen area with access to the backyard. The living room has beautiful upgraded floors and big windows that face the backyard, and bring in tons of natural light. Spacious entertainer’s kitchen has quartz countertops, additional pantry room. The primary bedroom & en suite bath features dual sink vanity with cabinets below, separate standing shower & soaking tub, and entry point to the large walk in closet. The spacious upstairs loft that can be turned into a family room, office, or den. Enjoy and have fun with all the amenities provided by the community. There is an impressive recreation area that includes pools and spas, fire pit, picnic area, clubhouse, recreation room, a dog park, playgrounds for kids, and many more. This home is ready for you and your family to make it their own.
Interior Features
| Laundry Information |
| Location(s) |
Upper Level |
| Kitchen Information |
| Features |
Kitchen Island, Quartz Counters, None |
| Bedroom Information |
| Features |
Bedroom on Main Level |
| Bedrooms |
4 |
| Bathroom Information |
| Features |
Dual Sinks |
| Bathrooms |
3 |
| Flooring Information |
| Material |
Laminate |
| Interior Information |
| Features |
Separate/Formal Dining Room, Open Floorplan, Bedroom on Main Level, Walk-In Closet(s) |
| Cooling Type |
Central Air |
Listing Information
| Address |
2785 E Kendall Lane |
| City |
Ontario |
| State |
CA |
| Zip |
91761 |
| County |
San Bernardino |
| Listing Agent |
XINYI TANG DRE #02147274 |
| Courtesy Of |
Your Home Sold Guaranteed Rlty |
| Close Price |
$3,650/month |
| Status |
Closed |
| Type |
Residential Lease |
| Subtype |
Single Family Residence |
| Structure Size |
2,513 |
| Lot Size |
2,874 |
| Year Built |
2019 |
Listing information courtesy of: XINYI TANG, Your Home Sold Guaranteed Rlty. *Based on information from the Association of REALTORS/Multiple Listing as of Dec 19th, 2024 at 5:53 AM and/or other sources. Display of MLS data is deemed reliable but is not guaranteed accurate by the MLS. All data, including all measurements and calculations of area, is obtained from various sources and has not been, and will not be, verified by broker or MLS. All information should be independently reviewed and verified for accuracy. Properties may or may not be listed by the office/agent presenting the information.

