20313 Julia Lane, Saugus, CA 91350
-
Listed Price :
$830,000
-
Beds :
3
-
Baths :
2
-
Property Size :
1,924 sqft
-
Year Built :
2011
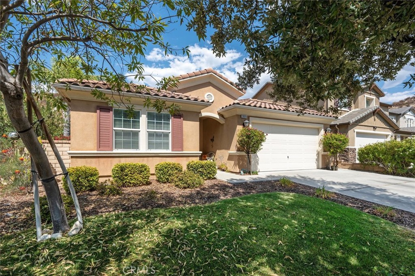
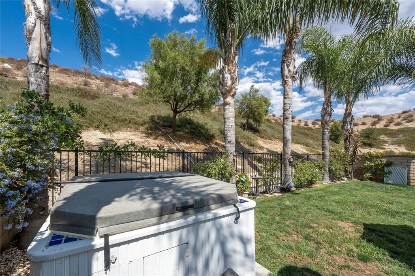
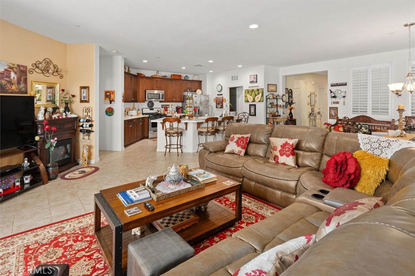
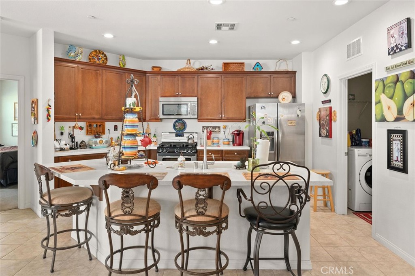
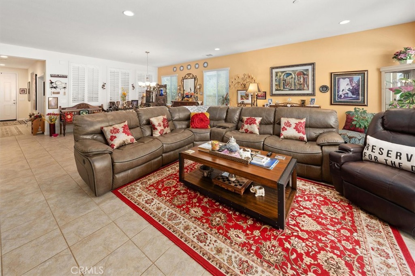
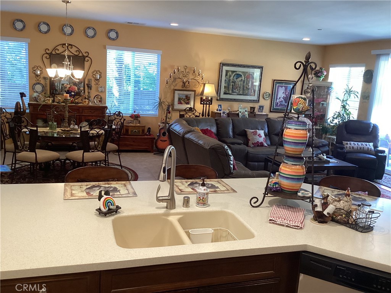
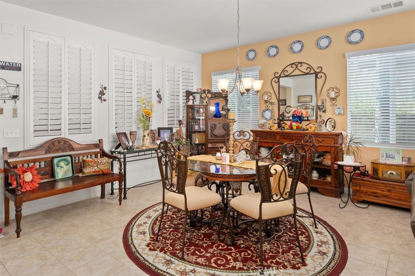
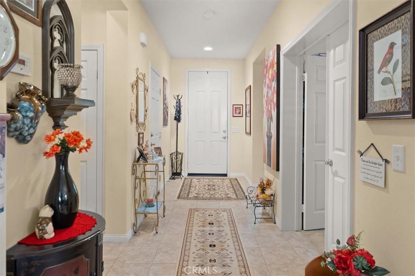
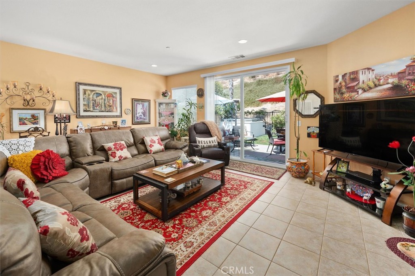
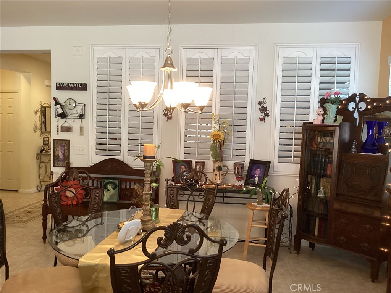
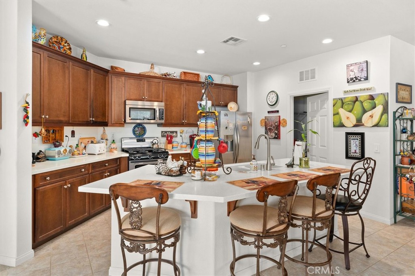
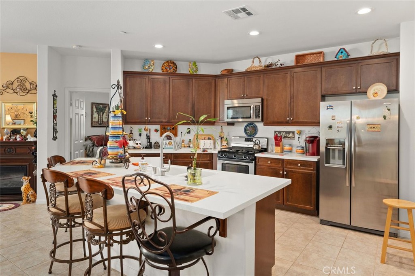
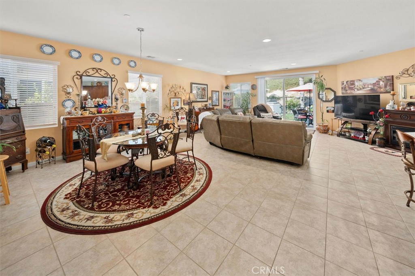
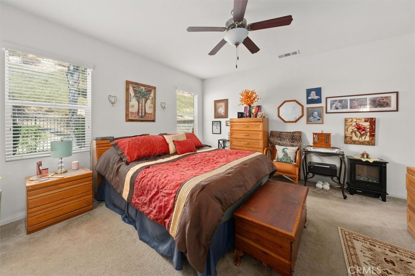
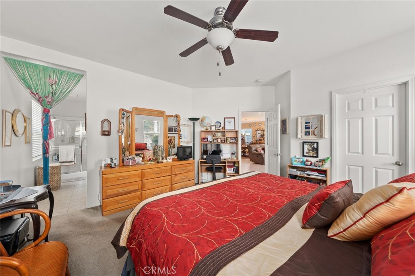
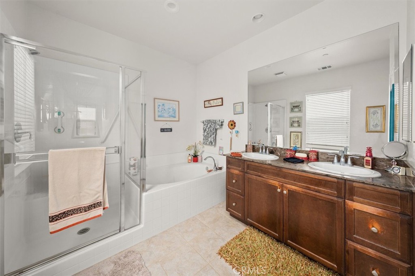
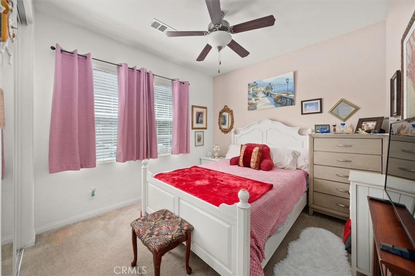
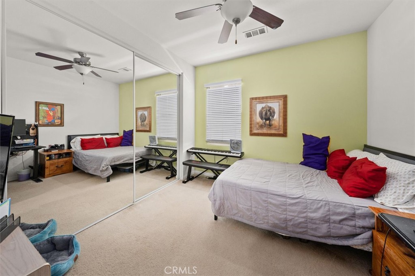
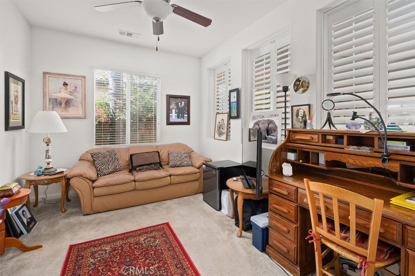
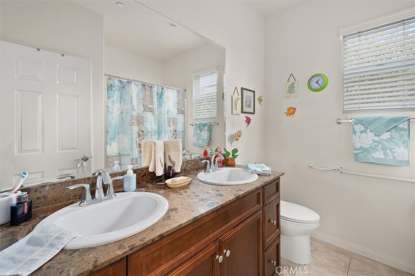
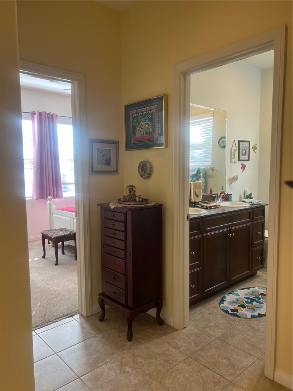
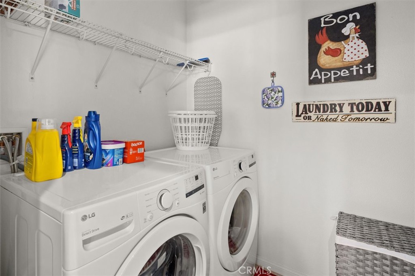
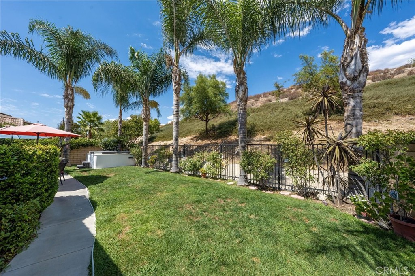
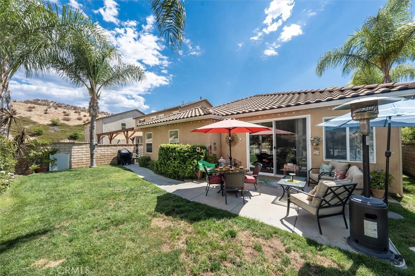

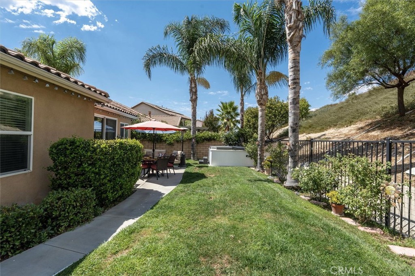
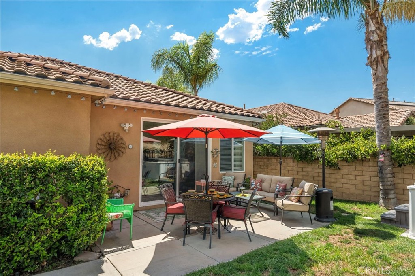
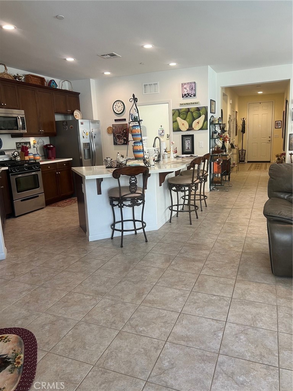
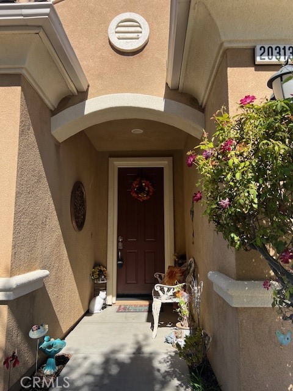
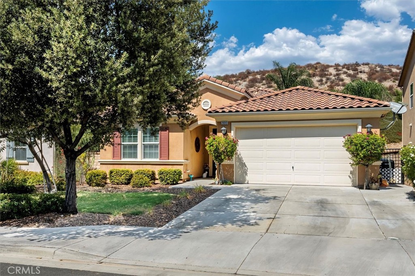
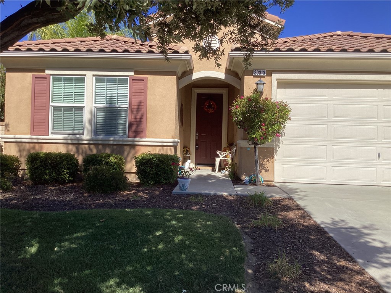
Property Description
This Stunning Single Story is like-new, built in 2011 with many upgrades & located on a cul-de-sac. From the formal entryway or breezeway to the open and spacious great room this home is move-in ready. Impeccably maintained. This is a 3 bedroom with an Office/Den that could be a 4th bedroom plus 2 full baths & has a floor plan especially nice because the private primary bedroom is separated from the other bedrooms located on each side of the breezeway, this master is well designed with a walk-in closet & ceiling fan. This home Could be perfect for the multi-generational living. A Master bath includes a separate walk-in shower and bathtub plus dual sinks with a beautiful, upgraded stone countertop. The Laundry Room located off the kitchen has a convenient shelf & Pantry storage. The Kitchen is an entertainers dream with an open concept, breakfast bar, stainless steel appliances & an upgraded large Island with stone countertop. A Hall Bath is upgraded with the beautiful stone countertop, dual sinks plus shower/tub combo. Some Features include ceiling fans, recessed lighting some with dimmers, upgraded tiled floors, & high ceilings. There is a finished 2 car Garage with direct house access & garage door opener. Also, Photovoltaic Sunpower installed by the builder, is a nice feature. A relaxing atmosphere in the backyard with a nice view of the Mountain behind the property, no rear neighbors. A private patio awaits you to spend your time outside with nature. Nicely landscaped with grass, palm trees, and scrubs with automatic sprinklers & above ground Spa. There is a Low HOA & motivated seller. Approx. 12 minutes to the freeway & close to shopping areas.
Interior Features
| Laundry Information |
| Location(s) |
Laundry Room, See Remarks |
| Kitchen Information |
| Features |
Kitchen/Family Room Combo, Stone Counters, Walk-In Pantry |
| Bedroom Information |
| Features |
All Bedrooms Down |
| Bedrooms |
3 |
| Bathroom Information |
| Features |
Bathtub, Dual Sinks, Stone Counters, Separate Shower, Tub Shower, Upgraded, Walk-In Shower |
| Bathrooms |
2 |
| Flooring Information |
| Material |
Carpet, Tile |
| Interior Information |
| Features |
Breakfast Bar, Ceiling Fan(s), High Ceilings, Open Floorplan, Pantry, Stone Counters, Recessed Lighting, All Bedrooms Down, Walk-In Pantry, Walk-In Closet(s) |
| Cooling Type |
Central Air, See Remarks |
Listing Information
| Address |
20313 Julia Lane |
| City |
Saugus |
| State |
CA |
| Zip |
91350 |
| County |
Los Angeles |
| Listing Agent |
Terrie Conway DRE #00971127 |
| Courtesy Of |
Realty Executives SCV |
| List Price |
$830,000 |
| Status |
Active |
| Type |
Residential |
| Subtype |
Single Family Residence |
| Structure Size |
1,924 |
| Lot Size |
5,234 |
| Year Built |
2011 |
Listing information courtesy of: Terrie Conway, Realty Executives SCV. *Based on information from the Association of REALTORS/Multiple Listing as of Dec 27th, 2024 at 2:53 AM and/or other sources. Display of MLS data is deemed reliable but is not guaranteed accurate by the MLS. All data, including all measurements and calculations of area, is obtained from various sources and has not been, and will not be, verified by broker or MLS. All information should be independently reviewed and verified for accuracy. Properties may or may not be listed by the office/agent presenting the information.































