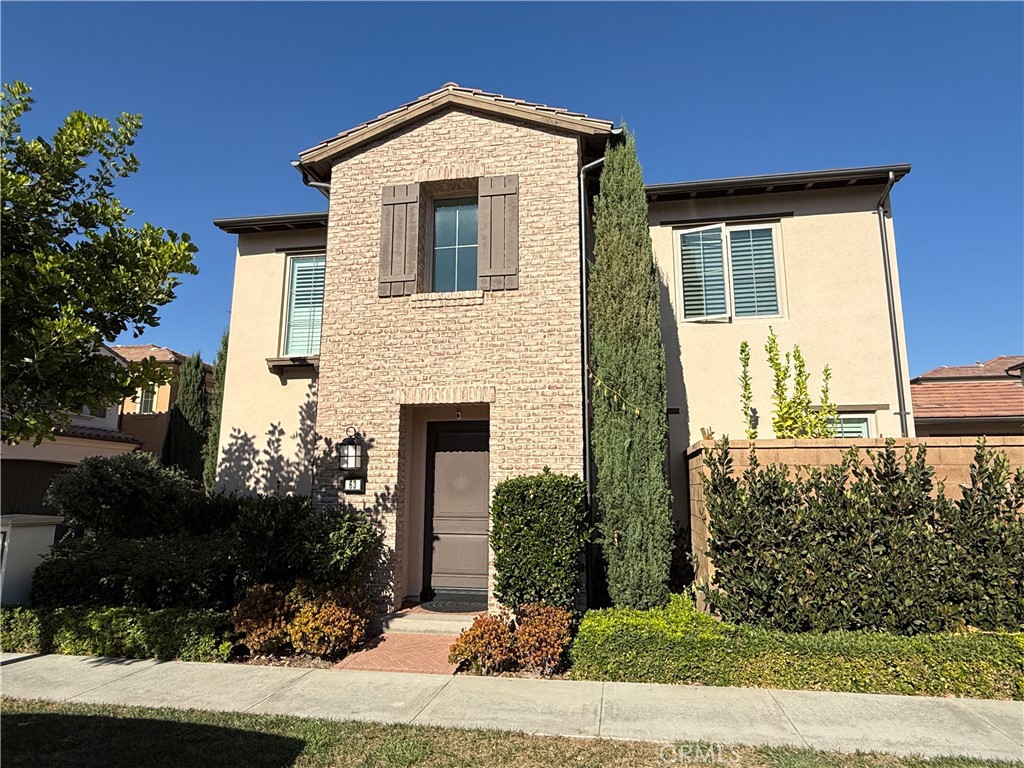63 Darby, Irvine, CA 92620
-
Sold Price :
$5,500/month
-
Beds :
3
-
Baths :
3
-
Property Size :
1,753 sqft
-
Year Built :
2017

Property Description
Beautifully upgraded single-family home located in the newly developed Eastwood Village community.
This charming residence features 3 bedrooms and 2.5 baths with an open floor plan. The highly upgraded kitchen includes stainless steel appliances, and the entire house has wood-like flooring. This house offers a water softening system and Tesla charging station.
The second floor boasts 3 bedrooms, 2 full bathrooms, and a laundry room. The spacious master suite includes a luxurious bathroom with dual sinks, a soaking tub, a walk-in shower, and a generous walk-in closet. Additional highlights include LED recessed lighting. The large, private landscaped backyard provides a comfortable space for family relaxation and children's play.
The community offers resort-style amenities, including 2 junior Olympic-sized pools with spas and children's pools, BBQ and picnic areas, basketball courts, tennis courts, sand volleyball, playgrounds, and more.
Shopping and dining are conveniently located nearby at Northwood Town Center, Woodbury Town Center, Irvine Spectrum, and Tustin Marketplace. The home is part of the award-winning Irvine Unified School District, with Eastwood Elementary, Sierra Vista Middle School, and Northwood High School. Ready to move in!
Interior Features
| Laundry Information |
| Location(s) |
Inside, Laundry Room, Upper Level |
| Kitchen Information |
| Features |
Kitchen Island, Kitchen/Family Room Combo |
| Bedroom Information |
| Features |
All Bedrooms Up |
| Bedrooms |
3 |
| Bathroom Information |
| Bathrooms |
3 |
| Flooring Information |
| Material |
Laminate |
| Interior Information |
| Features |
Furnished, All Bedrooms Up |
| Cooling Type |
Central Air |
Listing Information
| Address |
63 Darby |
| City |
Irvine |
| State |
CA |
| Zip |
92620 |
| County |
Orange |
| Listing Agent |
JIAHUI XU DRE #02066415 |
| Courtesy Of |
JC PACIFIC CAPITAL |
| Close Price |
$5,500/month |
| Status |
Closed |
| Type |
Residential Lease |
| Subtype |
Condominium |
| Structure Size |
1,753 |
| Year Built |
2017 |
Listing information courtesy of: JIAHUI XU, JC PACIFIC CAPITAL. *Based on information from the Association of REALTORS/Multiple Listing as of Dec 5th, 2024 at 5:15 AM and/or other sources. Display of MLS data is deemed reliable but is not guaranteed accurate by the MLS. All data, including all measurements and calculations of area, is obtained from various sources and has not been, and will not be, verified by broker or MLS. All information should be independently reviewed and verified for accuracy. Properties may or may not be listed by the office/agent presenting the information.

