12907 Granite Pass Road, Riverside, CA 92503
-
Listed Price :
$948,000
-
Beds :
4
-
Baths :
3
-
Property Size :
2,976 sqft
-
Year Built :
2009
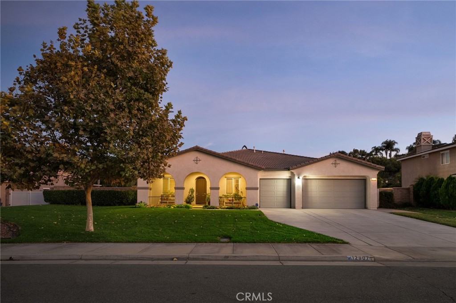
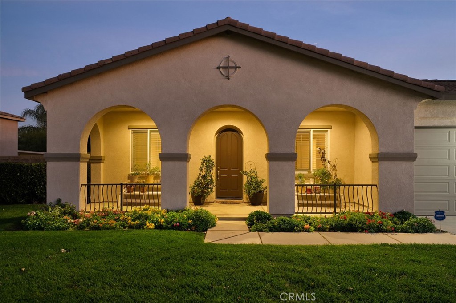
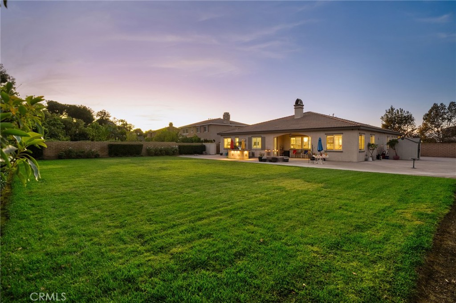
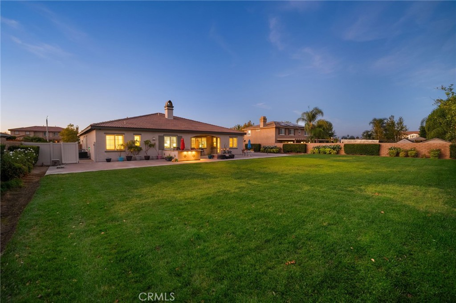
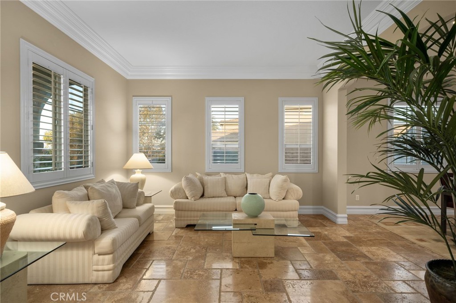
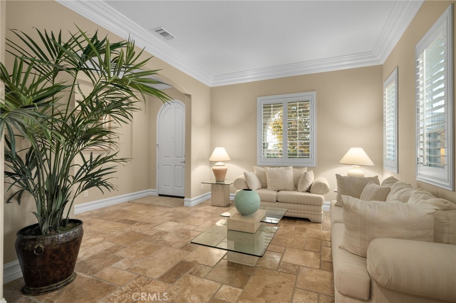
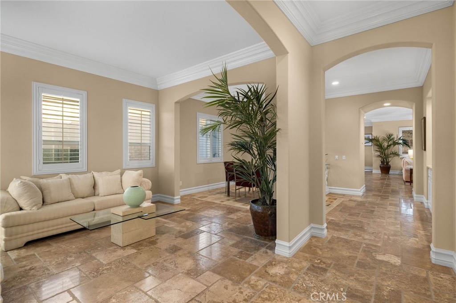
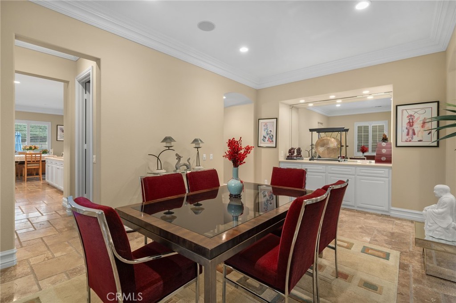
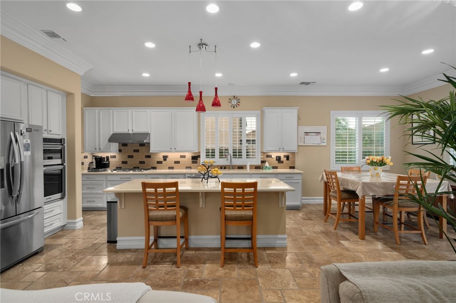
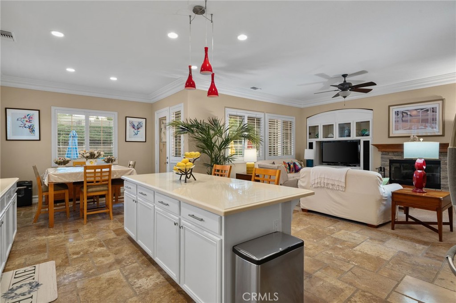
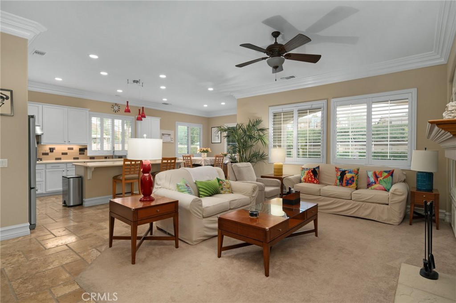
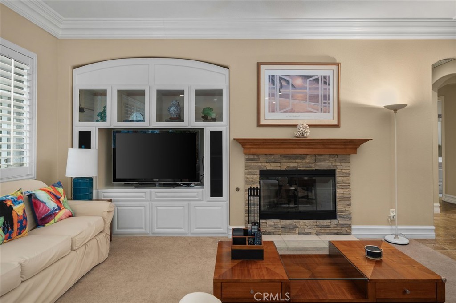
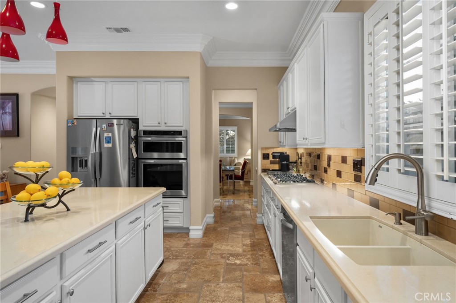
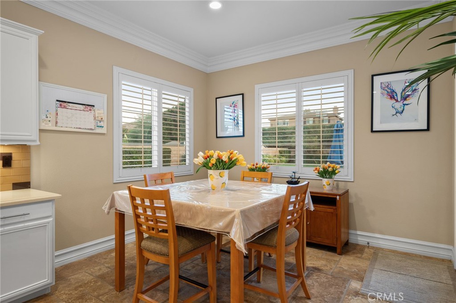
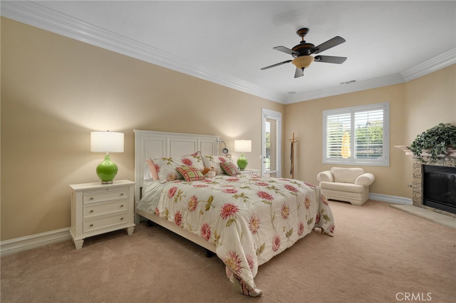
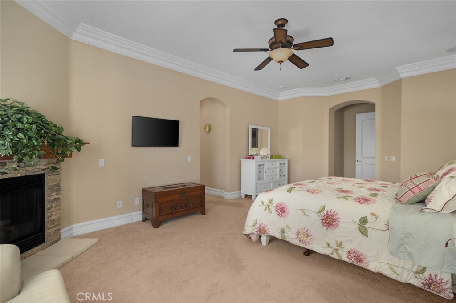
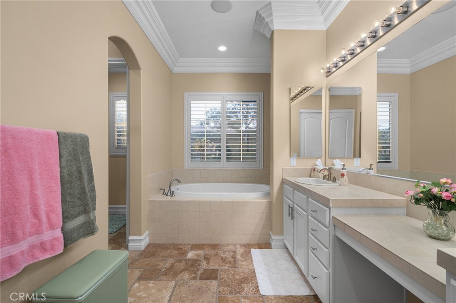
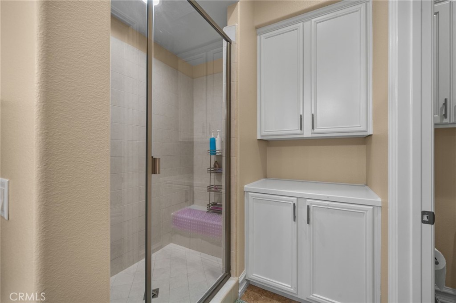
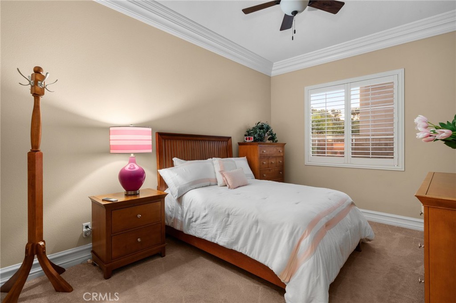
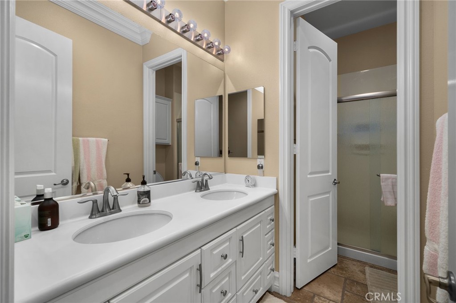
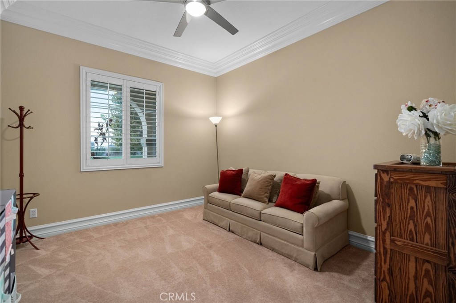
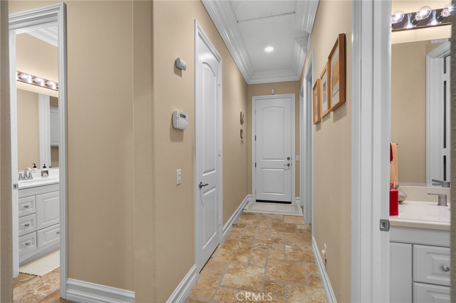
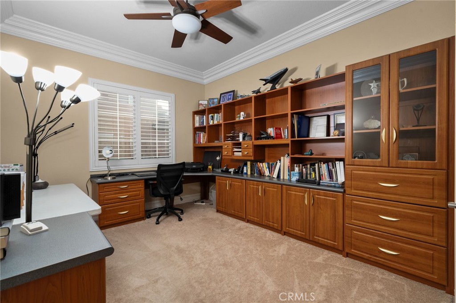
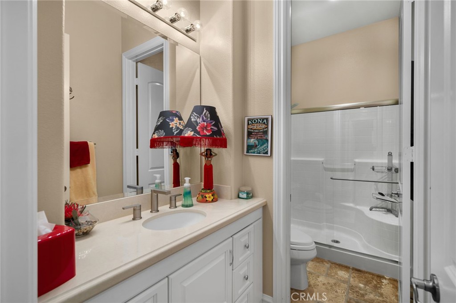
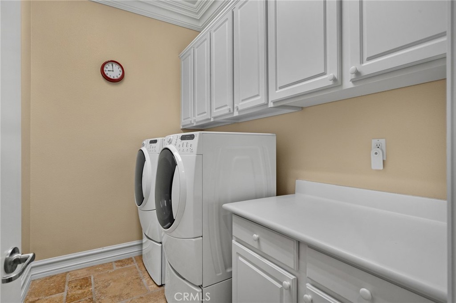
Property Description
Welcome to your dream home in the vibrant neighborhood of Sierra Estates, perfectly situated near a plethora of shopping, dining, and recreational options. This stunning single-story residence boasts 2,976 square feet of elegant living space, featuring four spacious bedrooms and three modern bathrooms. Enjoy the convenience of nearby markets and restaurants, making it easy to indulge in local culinary delights.
Step inside to discover a thoughtfully designed layout that includes a formal living and dining room with a built-in buffet, an office with custom cabinets, and a cozy family room equipped with a gas fireplace and built-in TV cabinet. The heart of the home is the gourmet kitchen, featuring quartz countertops, a stylish subway tile backsplash, a Blanco double sink, and a butler's pantry for extra storage.
The master suite is a true retreat, complete with a gas fireplace, a luxurious garden tub, a separate shower, double sinks, and a spacious walk-in closet. Each of the additional bedrooms also includes walk-in closets, ensuring ample storage for the whole family.
Outside, entertain friends and family with ease in the beautifully landscaped yard, featuring a built-in gas BBQ, a sink, refrigerator, and a drip irrigation system for the hedges, roses, and fruit trees. Enjoy seamless indoor-outdoor living with glass doors leading from the breakfast nook and master bedroom to an inviting alcove.
Additional highlights of this remarkable home include dual central heating and cooling, LED lighting throughout, plantation shutters for privacy, and a three-car garage with built-in cabinets. With recent updates such as double-paned windows and an electric car charging station, this property combines modern luxury with energy efficiency.
Don’t miss the opportunity to make this exceptional home your own—schedule a tour today!
Interior Features
| Laundry Information |
| Location(s) |
Washer Hookup, Electric Dryer Hookup, Gas Dryer Hookup, Laundry Room |
| Kitchen Information |
| Features |
Kitchen Island, Kitchen/Family Room Combo, None |
| Bedroom Information |
| Features |
Bedroom on Main Level, All Bedrooms Down |
| Bedrooms |
4 |
| Bathroom Information |
| Features |
Bathtub, Dual Sinks, Separate Shower, Walk-In Shower |
| Bathrooms |
3 |
| Flooring Information |
| Material |
Carpet, Tile |
| Interior Information |
| Features |
Breakfast Bar, Ceiling Fan(s), Crown Molding, Separate/Formal Dining Room, Eat-in Kitchen, High Ceilings, Pantry, Recessed Lighting, All Bedrooms Down, Bedroom on Main Level, Entrance Foyer, Main Level Primary, Primary Suite, Walk-In Pantry, Walk-In Closet(s) |
| Cooling Type |
Central Air |
Listing Information
| Address |
12907 Granite Pass Road |
| City |
Riverside |
| State |
CA |
| Zip |
92503 |
| County |
Riverside |
| Listing Agent |
Keven Stirdivant DRE #01434793 |
| Co-Listing Agent |
Erick Bissman DRE #02104617 |
| Courtesy Of |
KASE Real Estate, Inc. |
| List Price |
$948,000 |
| Status |
Active Under Contract |
| Type |
Residential |
| Subtype |
Single Family Residence |
| Structure Size |
2,976 |
| Lot Size |
20,473 |
| Year Built |
2009 |
Listing information courtesy of: Keven Stirdivant, Erick Bissman, KASE Real Estate, Inc.. *Based on information from the Association of REALTORS/Multiple Listing as of Dec 5th, 2024 at 2:12 AM and/or other sources. Display of MLS data is deemed reliable but is not guaranteed accurate by the MLS. All data, including all measurements and calculations of area, is obtained from various sources and has not been, and will not be, verified by broker or MLS. All information should be independently reviewed and verified for accuracy. Properties may or may not be listed by the office/agent presenting the information.

























