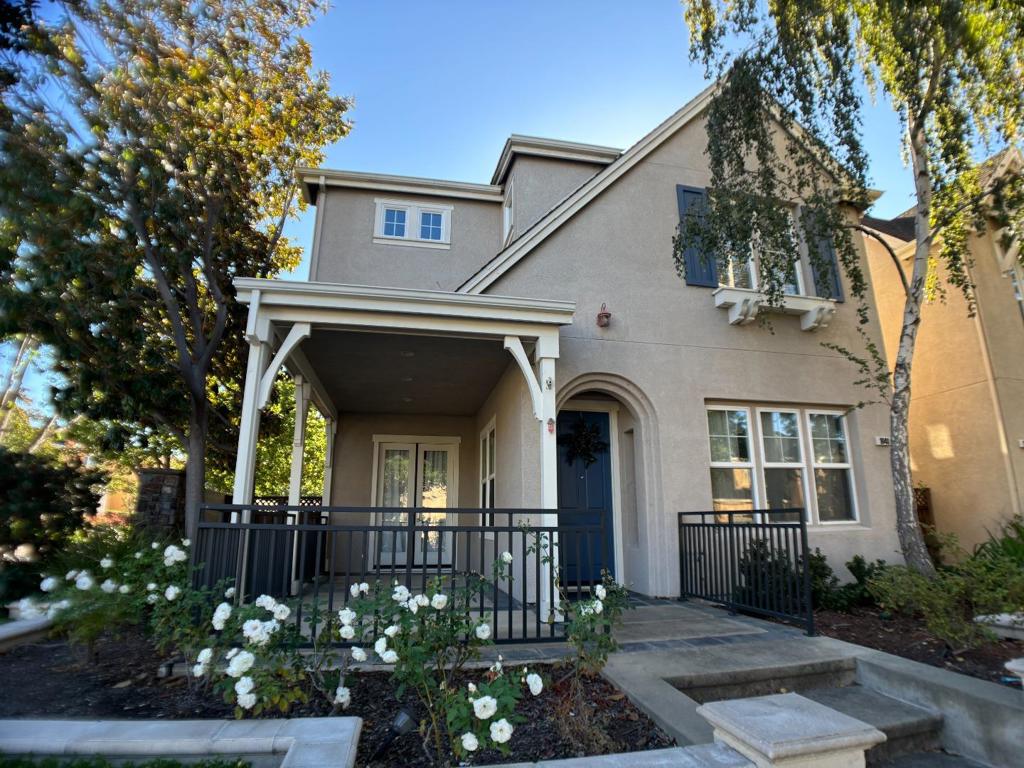1048 Garrity Way, Santa Clara, CA 95054
-
Sold Price :
$6,000/month
-
Beds :
4
-
Baths :
3
-
Property Size :
2,627 sqft
-
Year Built :
2003

Property Description
Luxurious 2-Story Corner Home in Rivermark This upgraded home boasts a rare 2-story layout with 10 ceilings, hardwood floors, plush carpeting, custom curtains, and elegant recessed lighting. The expansive island kitchen features high-end appliances and ample cabinetry, seamlessly connecting to the breakfast and family areas. The formal living and dining rooms offer excellent space for entertaining. Upstairs, an open tech loft complements four spacious bedrooms, including a master suite with a Jacuzzi tub and custom closets. French doors open to a covered front patio, while the landscaped private rear patio provides additional yard space. Additional highlights include a laundry center, an attached 2-car garage, and proximity to Rivermark Plaza, parks, a community pool, Don Callejon School, and major tech companies like Intel, Cisco, and Google.
Interior Features
| Kitchen Information |
| Features |
Kitchen Island |
| Bedroom Information |
| Bedrooms |
4 |
| Bathroom Information |
| Bathrooms |
3 |
| Flooring Information |
| Material |
Carpet, Wood |
| Interior Information |
| Features |
Breakfast Area, Loft |
| Cooling Type |
Central Air |
Listing Information
| Address |
1048 Garrity Way |
| City |
Santa Clara |
| State |
CA |
| Zip |
95054 |
| County |
Santa Clara |
| Listing Agent |
William S. Ping DRE #01205730 |
| Courtesy Of |
One Stop Advisory Inc |
| Close Price |
$6,000/month |
| Status |
Closed |
| Type |
Residential Lease |
| Structure Size |
2,627 |
| Lot Size |
4,959 |
| Year Built |
2003 |
Listing information courtesy of: William S. Ping, One Stop Advisory Inc. *Based on information from the Association of REALTORS/Multiple Listing as of Jan 14th, 2025 at 12:40 AM and/or other sources. Display of MLS data is deemed reliable but is not guaranteed accurate by the MLS. All data, including all measurements and calculations of area, is obtained from various sources and has not been, and will not be, verified by broker or MLS. All information should be independently reviewed and verified for accuracy. Properties may or may not be listed by the office/agent presenting the information.

