68 Calle Rivero, Rancho Mirage, CA 92270
-
Listed Price :
$759,500
-
Beds :
4
-
Baths :
5
-
Property Size :
2,800 sqft
-
Year Built :
1980
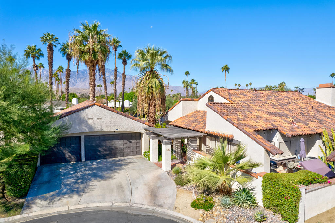
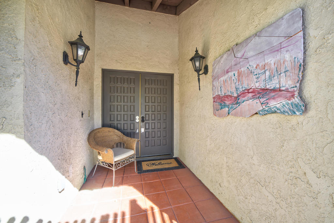
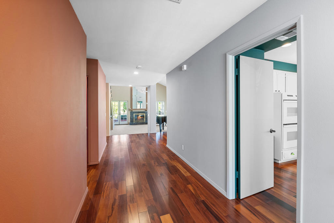
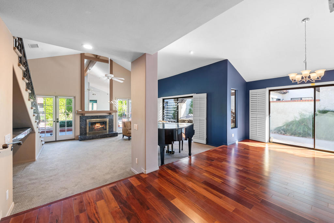
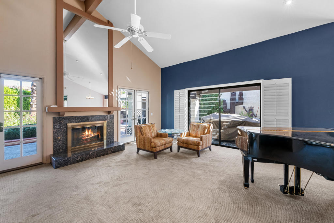
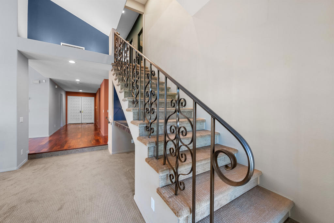
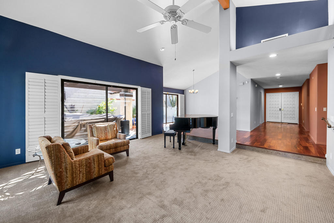
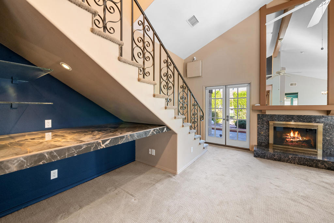
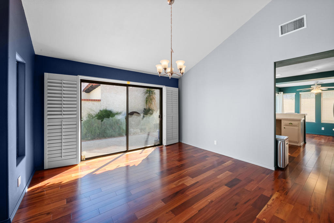
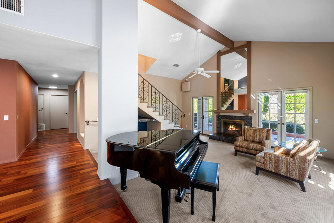
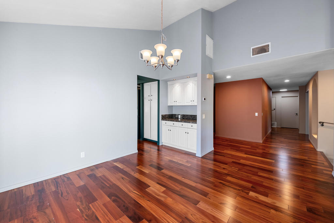
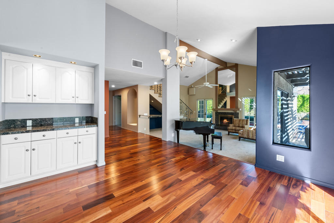
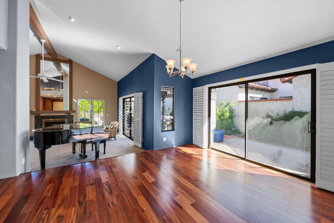
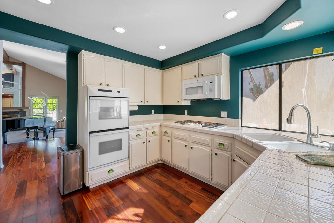
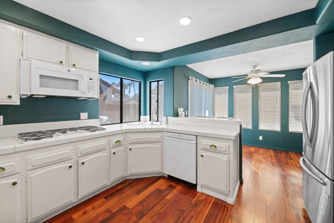
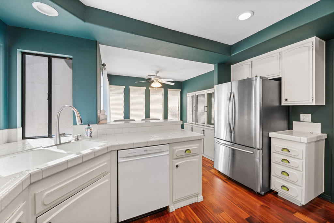
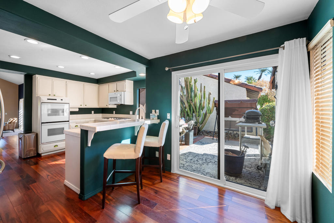
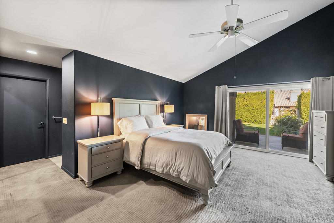
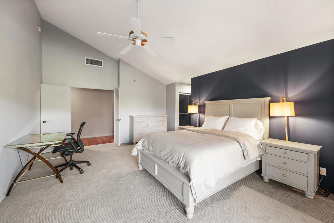
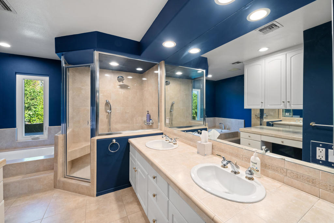
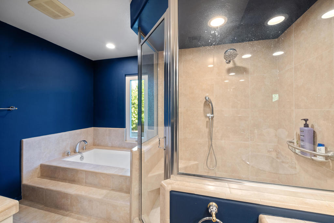
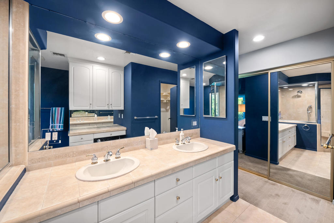
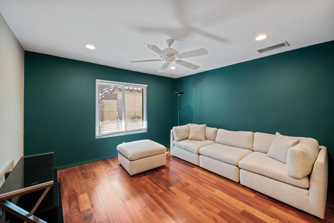
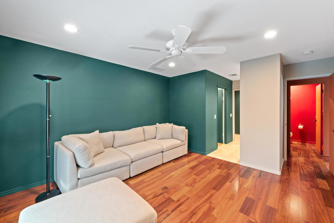
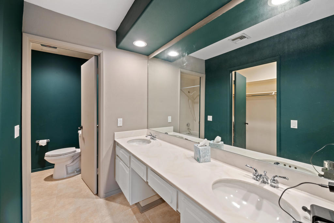
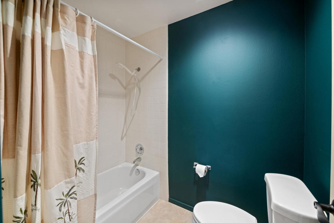
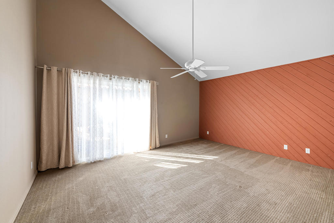
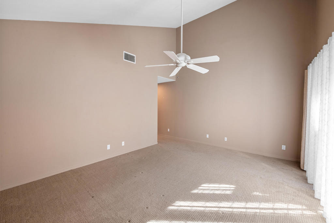
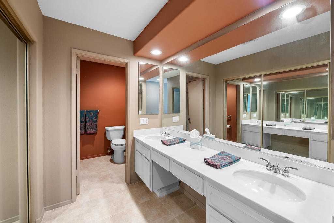
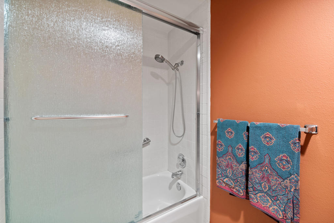
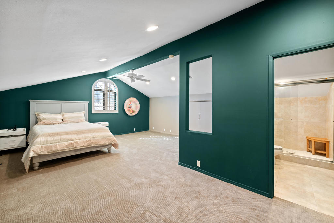
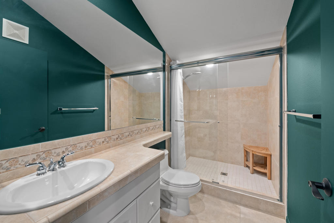
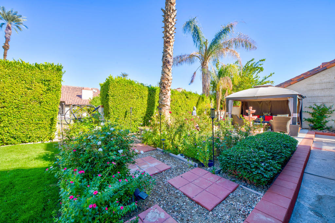
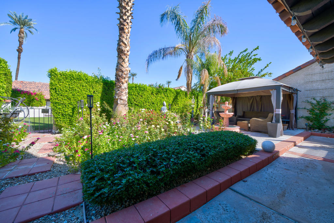
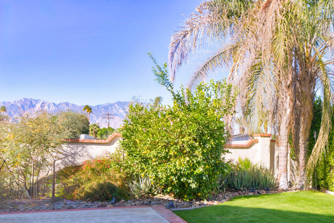
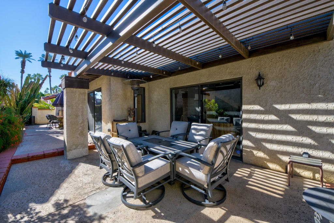
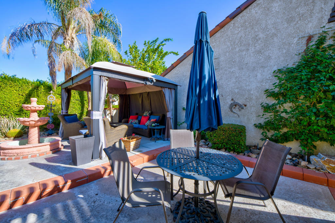
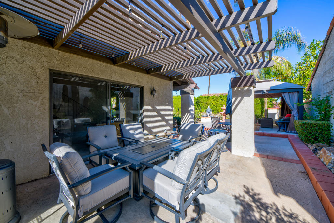
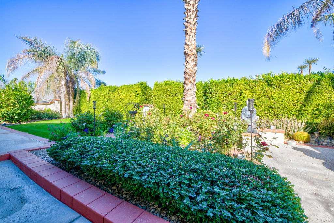
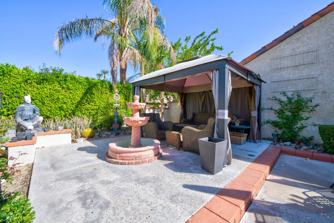
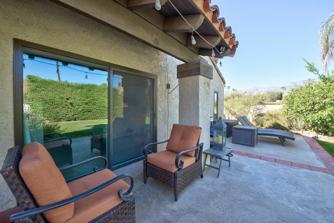
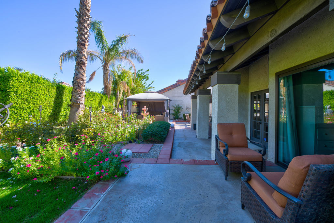
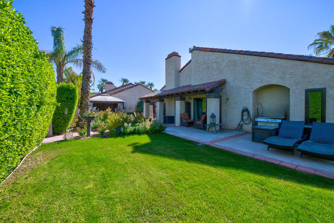
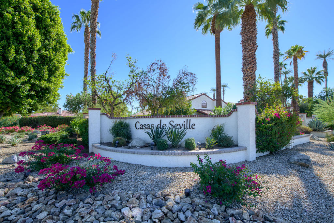
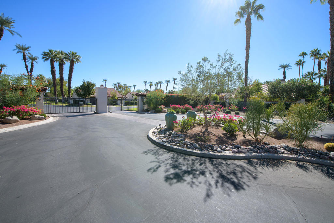
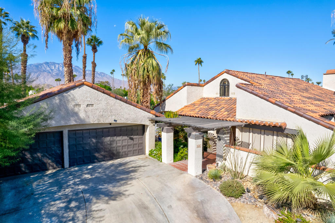
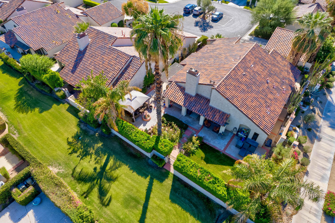
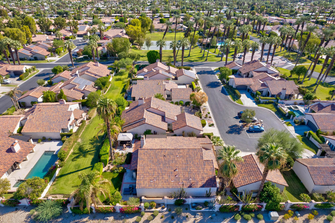
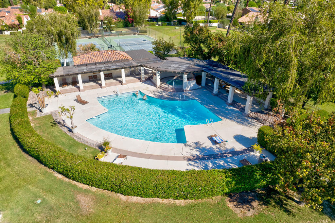
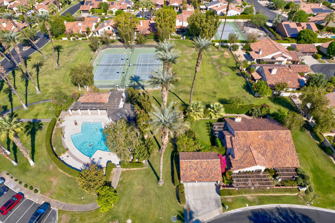
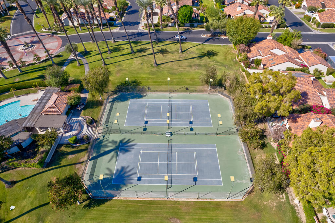
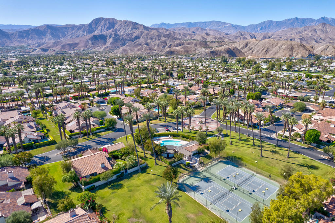
Property Description
Welcome to Casas de Seville, a low density community of 72 private residences. The homes are influenced by Mediterranean design featuring stucco walls, wood beams and wrap around patios. This 4BR, 3.5 BA home is in a Cul-De-Sac location. The interior showcases beautiful Brazilian Koa Hardwood floors, vaulted beamed ceilings and patio access from the kitchen, living and dining areas.The living room with vaulted beam ceiling has a fireplace flanked on both sides by double French Doors opening to the covered patio and flower garden. The dining room, open to the living area, has a wet bar and patio doors with shutters. The kitchen has a new dishwasher, gas cooktop, tiled counter seating and a breakfast nook. The primary bedroom features patio access, walk-in plus wall closet and en suite with dual sinks, soaking tub and shower. Two guest bedrooms each have private en suites. An upstairs 4th BR [approx 360 sf] with 3/4 ba could also function as a home office, workout, play area or craft room. The laundry room has a sink, wall pantry plus an abundance of storage. A detached 3-car garage with 220 amp has attic access with storage. The common areas are lined with palm trees, lush landscaping and walkways to enjoy plus four community pools/spas and there is tennis and pickleball. You can enjoy the convenience of dining, shopping and hiking nearby and it is within a 20 minute drive to the Palm Springs International Airport.
Interior Features
| Laundry Information |
| Location(s) |
Laundry Room |
| Kitchen Information |
| Features |
Tile Counters |
| Bedroom Information |
| Bedrooms |
4 |
| Bathroom Information |
| Features |
Bathtub, Separate Shower, Tile Counters, Tub Shower, Vanity |
| Bathrooms |
5 |
| Flooring Information |
| Material |
Carpet, Tile, Wood |
| Interior Information |
| Features |
Beamed Ceilings, Breakfast Bar, Breakfast Area, Separate/Formal Dining Room, Recessed Lighting, Primary Suite, Walk-In Closet(s) |
| Cooling Type |
Evaporative Cooling, Zoned |
Listing Information
| Address |
68 Calle Rivero |
| City |
Rancho Mirage |
| State |
CA |
| Zip |
92270 |
| County |
Riverside |
| Listing Agent |
Marilyn Bauer DRE #01227902 |
| Co-Listing Agent |
Roxanne Bauer DRE #01918263 |
| Courtesy Of |
Bennion Deville Homes |
| List Price |
$759,500 |
| Status |
Active |
| Type |
Residential |
| Subtype |
Single Family Residence |
| Structure Size |
2,800 |
| Lot Size |
7,841 |
| Year Built |
1980 |
Listing information courtesy of: Marilyn Bauer, Roxanne Bauer, Bennion Deville Homes. *Based on information from the Association of REALTORS/Multiple Listing as of Dec 5th, 2024 at 3:33 AM and/or other sources. Display of MLS data is deemed reliable but is not guaranteed accurate by the MLS. All data, including all measurements and calculations of area, is obtained from various sources and has not been, and will not be, verified by broker or MLS. All information should be independently reviewed and verified for accuracy. Properties may or may not be listed by the office/agent presenting the information.




















































