6176 Oswego Drive, Riverside, CA 92506
-
Listed Price :
$849,900
-
Beds :
4
-
Baths :
2
-
Property Size :
2,110 sqft
-
Year Built :
1977
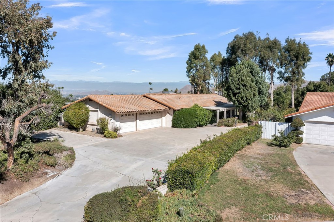
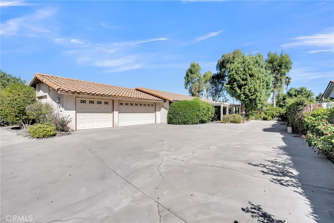
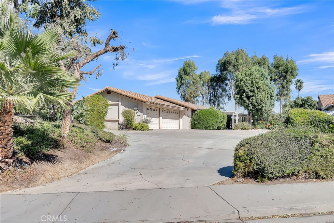
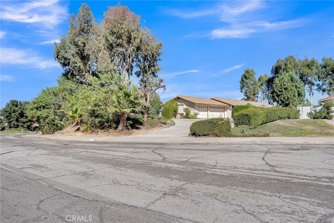
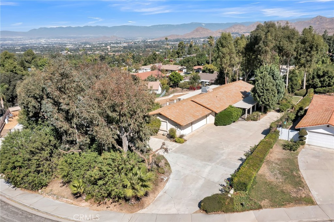
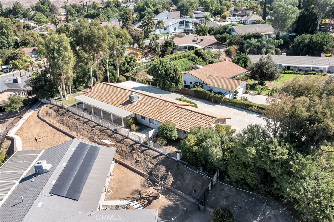
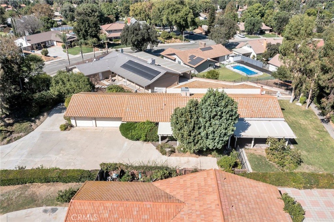
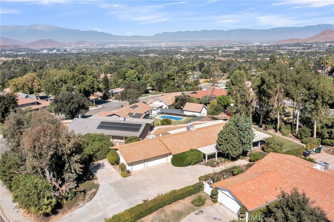
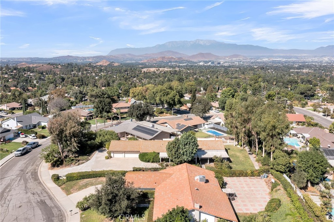
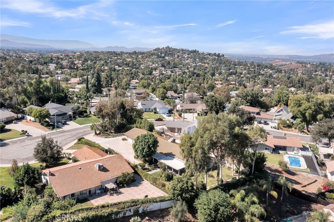
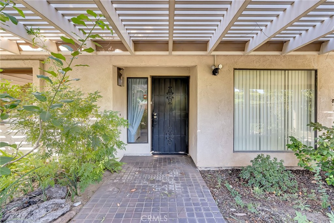
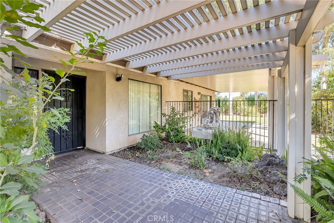
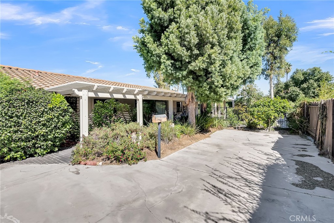
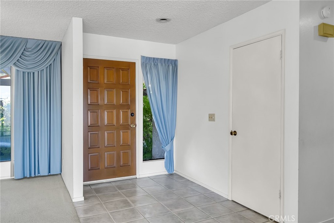
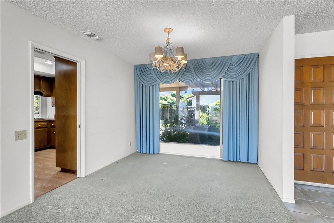
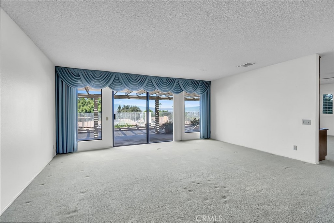
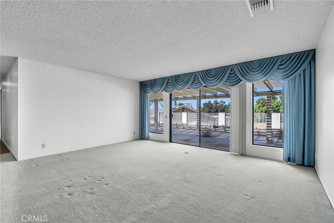
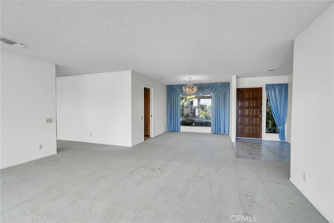
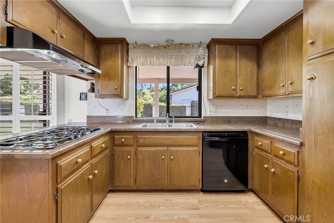
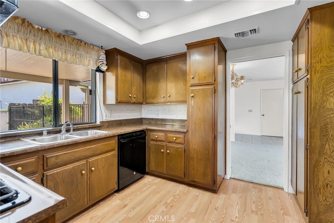
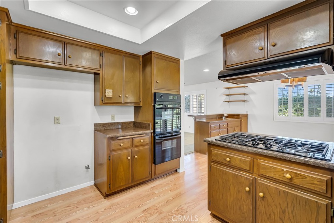
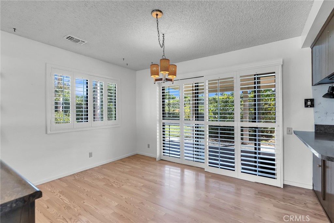
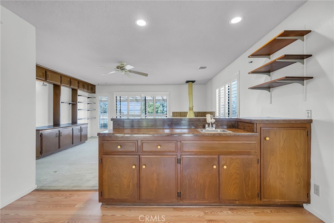
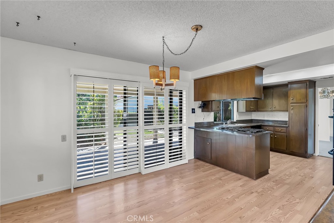
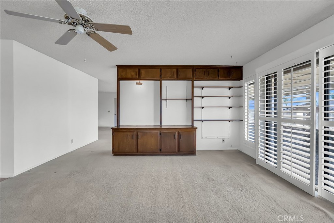
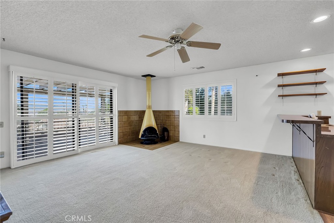
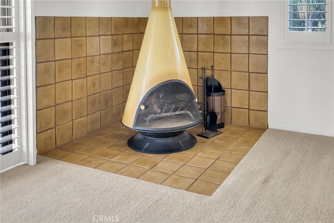
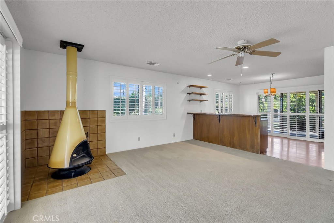
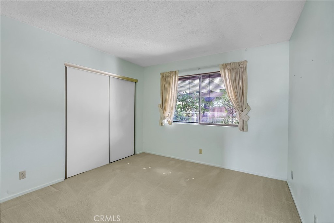
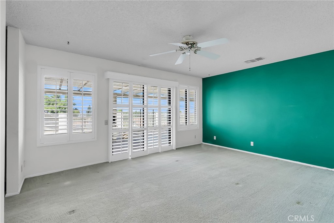
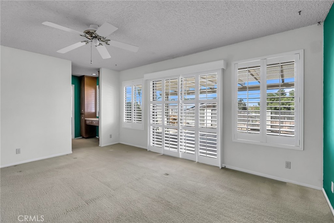
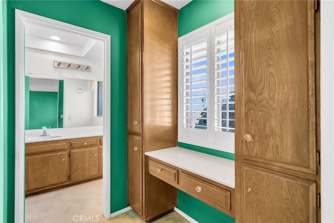
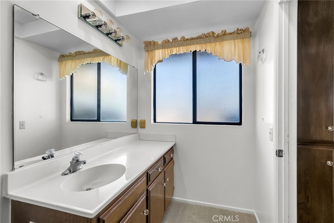
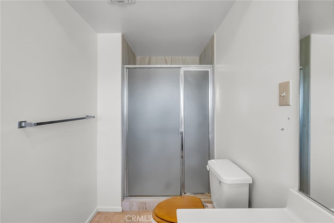
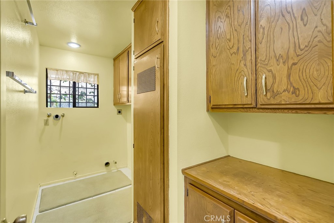
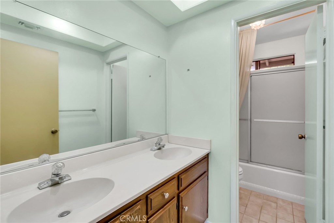
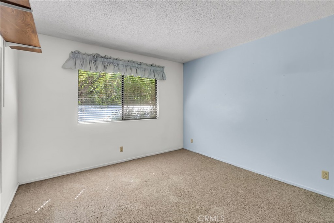
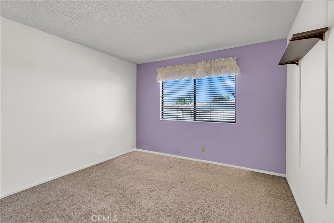
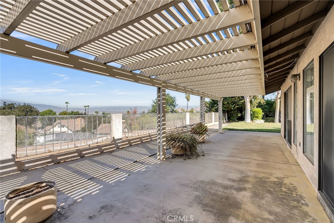
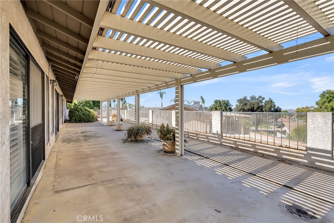
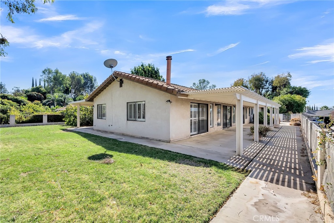
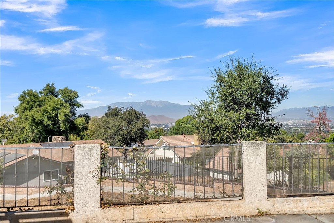
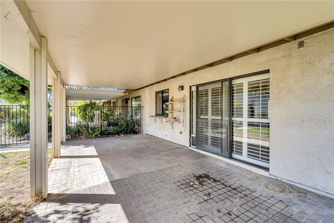
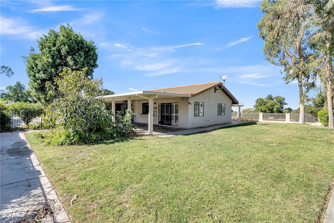
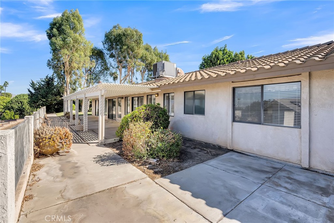
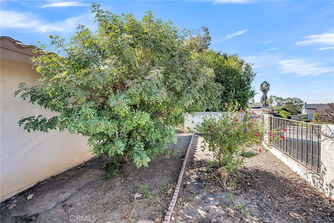
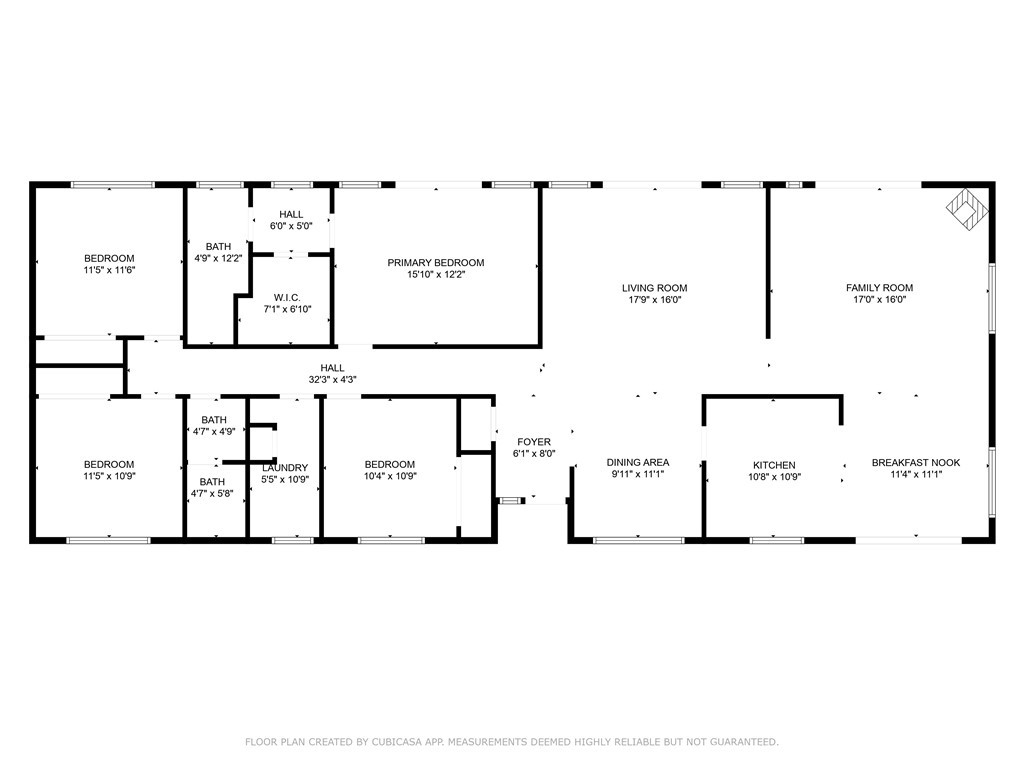
Property Description
CANYON CREST- Set at the end of a quiet hillside cul-de-sac on an elevated private homesite with spectacular city light and mountain views! Late mid-century sprawling ranch home custom built by the original developer as his own residence and the optimum view lot in the tract! Large formal living and dining rooms; open concept kitchen with spacious breakfast nook open to the family room with free-standing metal fireplace; Secluded primary bedroom suite with private bath and walk-in closet and doors to the back patio area; Three additional bedrooms share a large hall bath with separate vanity area; Indoor laundry room and a 3-car garage plus tons of off-street parking; the level lot offers ample outdoor living areas and is surrounded by mature trees and landscaping! First time on the market in over 40 years!
Interior Features
| Laundry Information |
| Location(s) |
Electric Dryer Hookup, Gas Dryer Hookup, Inside, Laundry Room |
| Kitchen Information |
| Features |
Kitchen/Family Room Combo |
| Bedroom Information |
| Features |
Bedroom on Main Level, All Bedrooms Down |
| Bedrooms |
4 |
| Bathroom Information |
| Bathrooms |
2 |
| Flooring Information |
| Material |
Carpet, Laminate, Tile |
| Interior Information |
| Features |
Breakfast Area, Separate/Formal Dining Room, Open Floorplan, All Bedrooms Down, Bedroom on Main Level, Dressing Area, Main Level Primary, Primary Suite, Utility Room, Walk-In Closet(s) |
| Cooling Type |
Central Air, Electric |
Listing Information
| Address |
6176 Oswego Drive |
| City |
Riverside |
| State |
CA |
| Zip |
92506 |
| County |
Riverside |
| Listing Agent |
BRAD ALEWINE DRE #01104973 |
| Courtesy Of |
COMPASS |
| List Price |
$849,900 |
| Status |
Active |
| Type |
Residential |
| Subtype |
Single Family Residence |
| Structure Size |
2,110 |
| Lot Size |
16,117 |
| Year Built |
1977 |
Listing information courtesy of: BRAD ALEWINE, COMPASS. *Based on information from the Association of REALTORS/Multiple Listing as of Dec 19th, 2024 at 5:47 AM and/or other sources. Display of MLS data is deemed reliable but is not guaranteed accurate by the MLS. All data, including all measurements and calculations of area, is obtained from various sources and has not been, and will not be, verified by broker or MLS. All information should be independently reviewed and verified for accuracy. Properties may or may not be listed by the office/agent presenting the information.















































