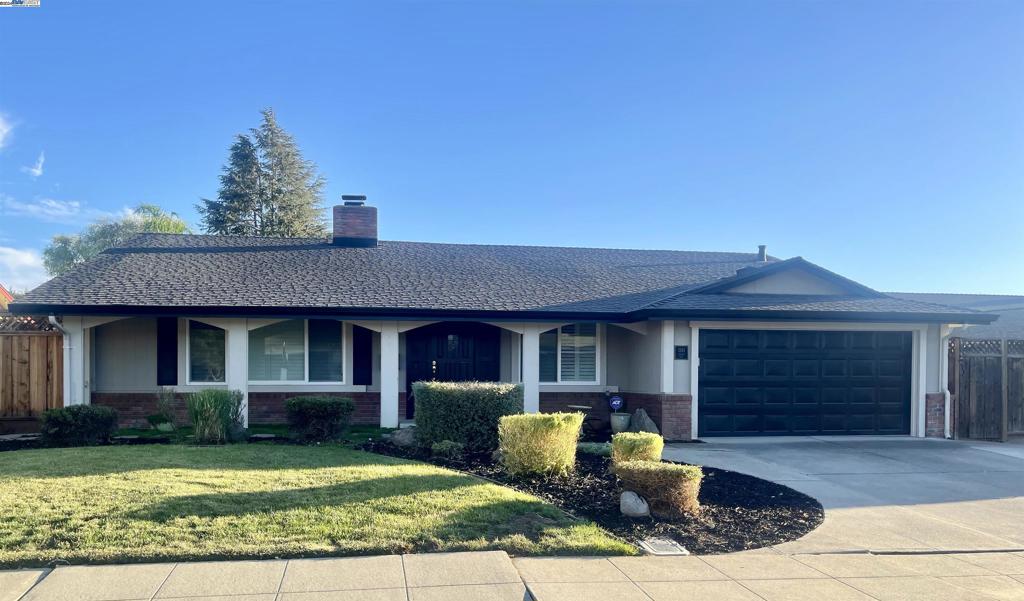1361 Hudson Way, Livermore, CA 94550
-
Sold Price :
$4,400/month
-
Beds :
5
-
Baths :
2
-
Property Size :
2,314 sqft
-
Year Built :
1971

Property Description
Beautiful One Story Rancher in Sunset East. Nicely updated 4 Bedroom Plus an office and 2 Bathroom home with recent newly refinished hardwood floors, new carpet and recent new interior paint! Spacious Kitchen with updated stainless appliances, timeless white cabinetry and tile counters open to the family room making it the perfect entertaining space. All on on one level this is a very functional floor plan with a lot of space and in the perfect location not far from Sunset Elementary, Mendenhall Middle School and Granda High School! Nicely landscaped front and back yard that is easy to maintain and perfect for a backyard BBQ! Pets are allowed upon approval with a pet deposit of $500 per pet. First Months Rent, Deposit of $4400, and Pet Deposit (if applicable ) required upon approval and signing of the lease. Available now! Reach out with questions and to see it in person before it is gone! Income equal to Two months Rent must be verified for approval. Landlord requires tenant to have renters insurance.
Interior Features
| Kitchen Information |
| Features |
Remodeled, Tile Counters, Updated Kitchen |
| Bedroom Information |
| Bedrooms |
5 |
| Bathroom Information |
| Bathrooms |
2 |
| Flooring Information |
| Material |
Carpet, Wood |
| Interior Information |
| Cooling Type |
Central Air |
Listing Information
| Address |
1361 Hudson Way |
| City |
Livermore |
| State |
CA |
| Zip |
94550 |
| County |
Alameda |
| Listing Agent |
Susie Steele DRE #01290566 |
| Courtesy Of |
Compass |
| Close Price |
$4,400/month |
| Status |
Closed |
| Type |
Residential Lease |
| Subtype |
Single Family Residence |
| Structure Size |
2,314 |
| Lot Size |
7,000 |
| Year Built |
1971 |
Listing information courtesy of: Susie Steele, Compass. *Based on information from the Association of REALTORS/Multiple Listing as of Jan 14th, 2025 at 1:13 AM and/or other sources. Display of MLS data is deemed reliable but is not guaranteed accurate by the MLS. All data, including all measurements and calculations of area, is obtained from various sources and has not been, and will not be, verified by broker or MLS. All information should be independently reviewed and verified for accuracy. Properties may or may not be listed by the office/agent presenting the information.

