9950 Durant Drive, #507, Beverly Hills, CA 90212
-
Listed Price :
$10,000/month
-
Beds :
2
-
Baths :
2
-
Property Size :
1,255 sqft
-
Year Built :
1964
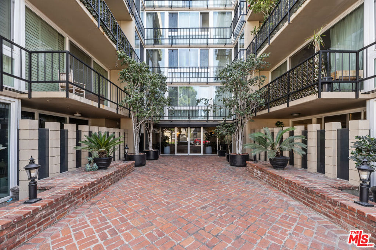
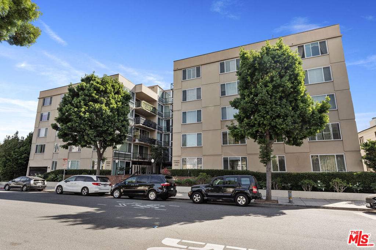
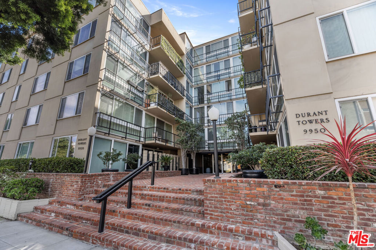
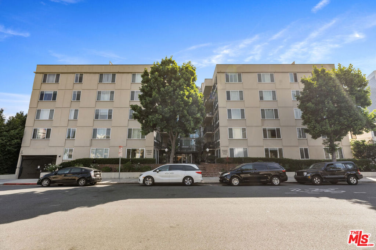
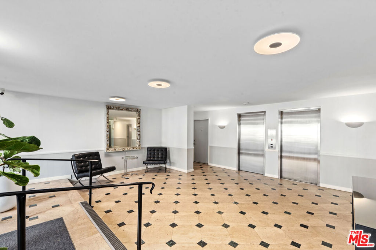
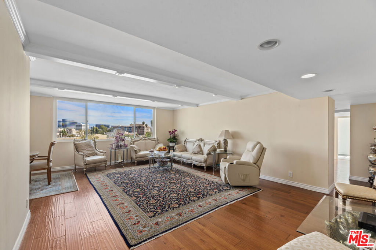
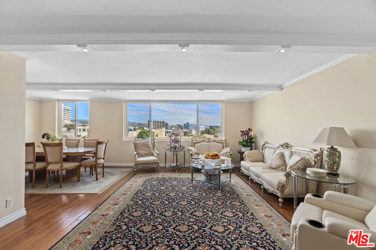
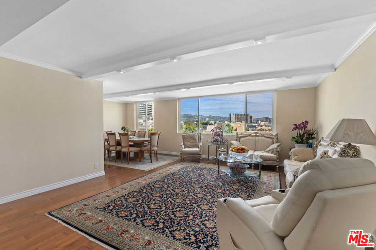
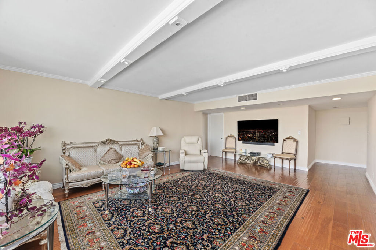
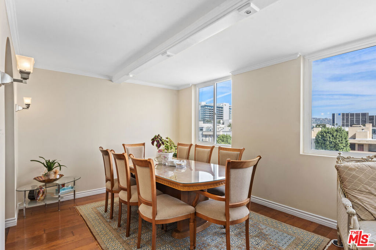
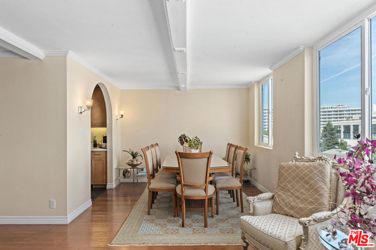
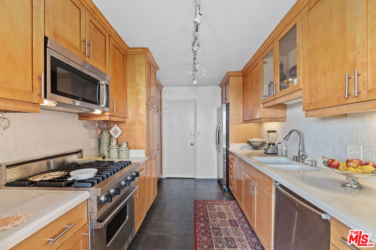
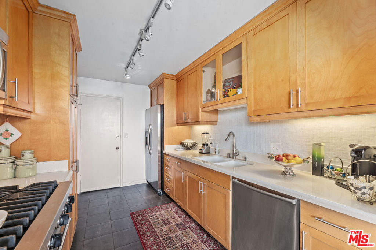
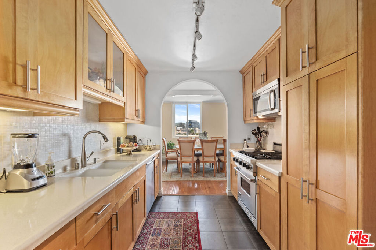
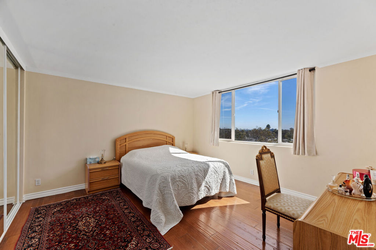
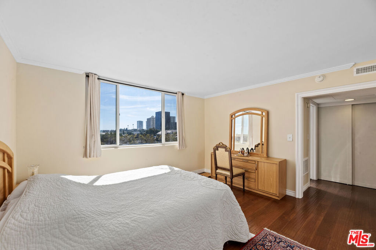
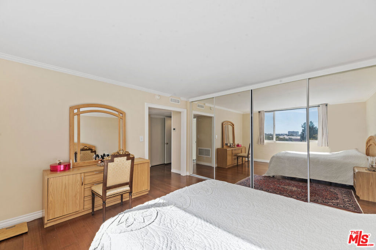
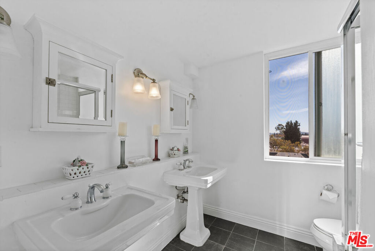
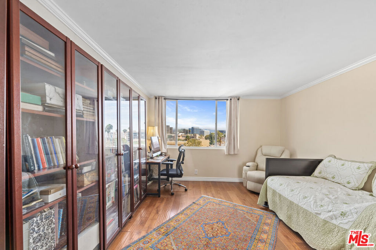
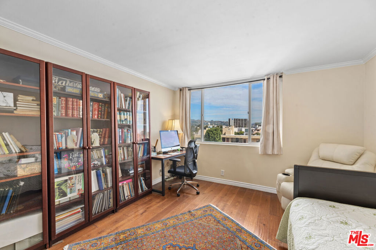
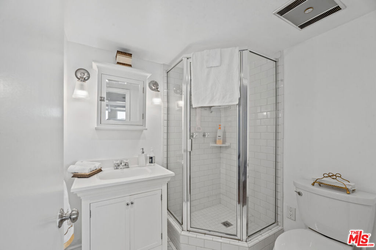
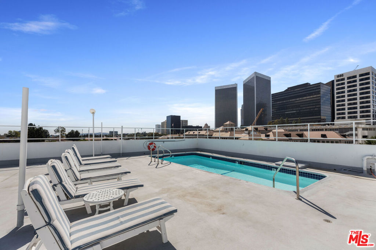
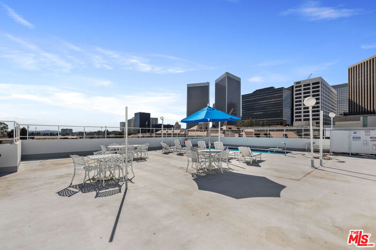
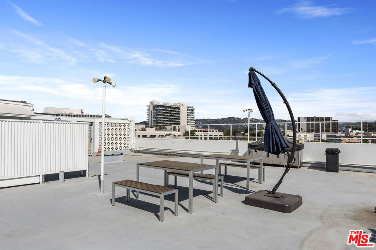
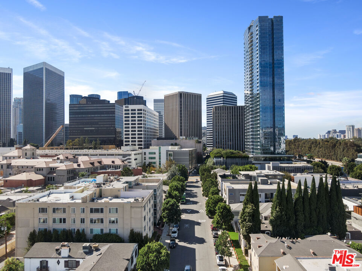
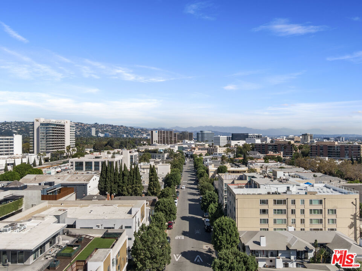
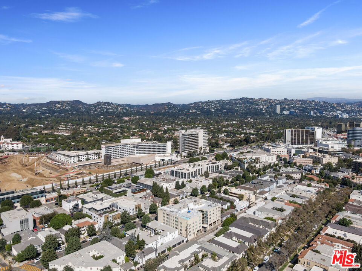
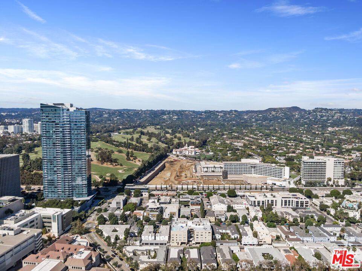
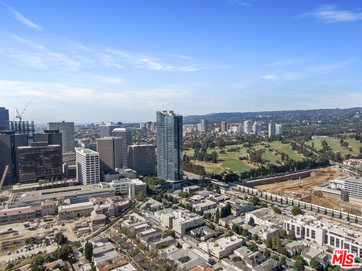
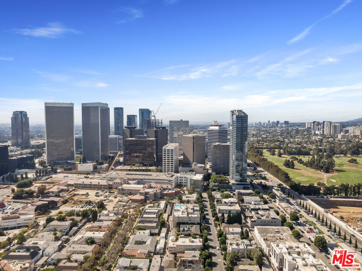
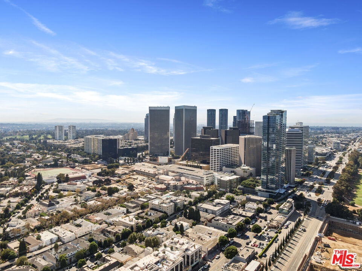
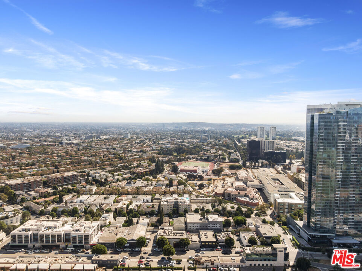
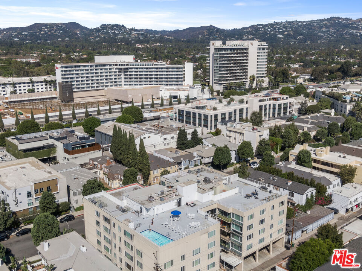
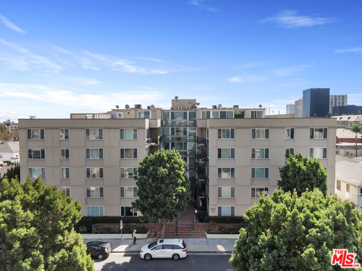
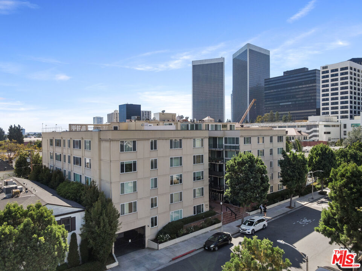
Property Description
Excellent northeast corner condo with a sweeping view of iconic landmark neighborhood Peninsula, Hilton, Waldorf Astoria Hotels, and desired Beverly Hills High School. Light, bright 2-bedroom 2 bath with open floor plan, Bavaria TV and the Sony Dolby sound system, top stainless-steel kitchen appliances & ample closets. Steps away from restaurants, & Westfield shopping mall. The rooftop swimming pool with a fantastic view, BBQ, entertainment deck, and dining area offer perfect relaxation & entertainment area. The HOA fee includes water, internet, cable, gas, and maintenance. , Walking distance to Westfield Mall and Rodeo Dr., 10000 Santa Monica Glass building, luxury Rosewood Residencies Boutique collection ( each $12-35 M), and desired Beverly Hills High School.
Interior Features
| Laundry Information |
| Location(s) |
Common Area, See Remarks |
| Kitchen Information |
| Features |
Solid Surface Counters |
| Bedroom Information |
| Bedrooms |
2 |
| Bathroom Information |
| Features |
Tile Counters, Vanity |
| Bathrooms |
2 |
| Flooring Information |
| Material |
Wood |
| Interior Information |
| Features |
Crown Molding, Furnished |
| Cooling Type |
Central Air, Electric |
Listing Information
| Address |
9950 Durant Drive, #507 |
| City |
Beverly Hills |
| State |
CA |
| Zip |
90212 |
| County |
Los Angeles |
| Listing Agent |
Maryam Rastegar DRE #01312085 |
| Courtesy Of |
Rastegar Realtors |
| List Price |
$10,000/month |
| Status |
Active |
| Type |
Residential Lease |
| Subtype |
Condominium |
| Structure Size |
1,255 |
| Lot Size |
18,006 |
| Year Built |
1964 |
Listing information courtesy of: Maryam Rastegar, Rastegar Realtors. *Based on information from the Association of REALTORS/Multiple Listing as of Dec 5th, 2024 at 5:14 AM and/or other sources. Display of MLS data is deemed reliable but is not guaranteed accurate by the MLS. All data, including all measurements and calculations of area, is obtained from various sources and has not been, and will not be, verified by broker or MLS. All information should be independently reviewed and verified for accuracy. Properties may or may not be listed by the office/agent presenting the information.



































