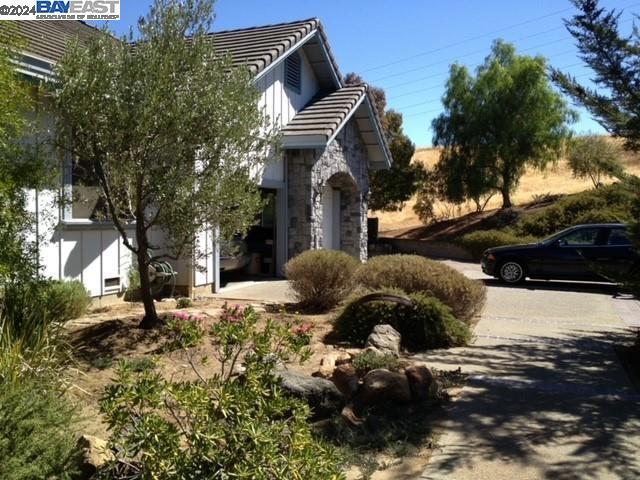9235 Deer Valley Rd, Brentwood, CA 94513
-
Sold Price :
$1,700,000
-
Beds :
4
-
Baths :
4
-
Property Size :
3,580 sqft
-
Year Built :
1991

Property Description
This stunning custom-built home with views on approx. 5 acres offers the perfect blend of craftsmanship and comfort. Boasting 4 bedrooms, 3 full bathrooms, this spacious 3,580 sq. ft. residence is designed for luxury living. The gourmet kitchen features Jenn-Air appliances, island, and custom oak cabinetry with pull-outs. The kitchen flows into a cozy family room complete with a wet bar and custom leaded glass cabinetry. The primary suite includes a walk-in closet, spa-like bathroom with Onyx walls in the large shower, and a Roman jetted tub. Enjoy vaulted ceilings, oak crown molding, and solid oak interior doors throughout. With dual heating and A/C units, Blomberg windows, and a 2,000 sq. ft. redwood deck with solar bronze glass panels, this home is built for both energy efficiency and outdoor entertaining. Additional highlights include a gated entry, drip irrigation system, and a separate 1,820 sq. ft. garage with lift for the car enthusiast,private office & half bath.With gated entry, drip system irrigation, propane line for BBQ or hot tub, this property is an exceptional opportunity for those seeking something truly special.
Interior Features
| Kitchen Information |
| Features |
Kitchen Island |
| Bedroom Information |
| Bedrooms |
4 |
| Bathroom Information |
| Features |
Tub Shower |
| Bathrooms |
4 |
| Flooring Information |
| Material |
Carpet, Laminate, Wood |
| Interior Information |
| Features |
Breakfast Bar, Breakfast Area, Eat-in Kitchen, Workshop |
| Cooling Type |
Central Air |
Listing Information
| Address |
9235 Deer Valley Rd |
| City |
Brentwood |
| State |
CA |
| Zip |
94513 |
| County |
Contra Costa |
| Listing Agent |
Deborah Levine DRE #01386245 |
| Courtesy Of |
Coldwell Banker Realty |
| Close Price |
$1,700,000 |
| Status |
Closed |
| Type |
Residential |
| Subtype |
Single Family Residence |
| Structure Size |
3,580 |
| Lot Size |
216,058 |
| Year Built |
1991 |
Listing information courtesy of: Deborah Levine, Coldwell Banker Realty. *Based on information from the Association of REALTORS/Multiple Listing as of Dec 6th, 2024 at 8:42 PM and/or other sources. Display of MLS data is deemed reliable but is not guaranteed accurate by the MLS. All data, including all measurements and calculations of area, is obtained from various sources and has not been, and will not be, verified by broker or MLS. All information should be independently reviewed and verified for accuracy. Properties may or may not be listed by the office/agent presenting the information.

