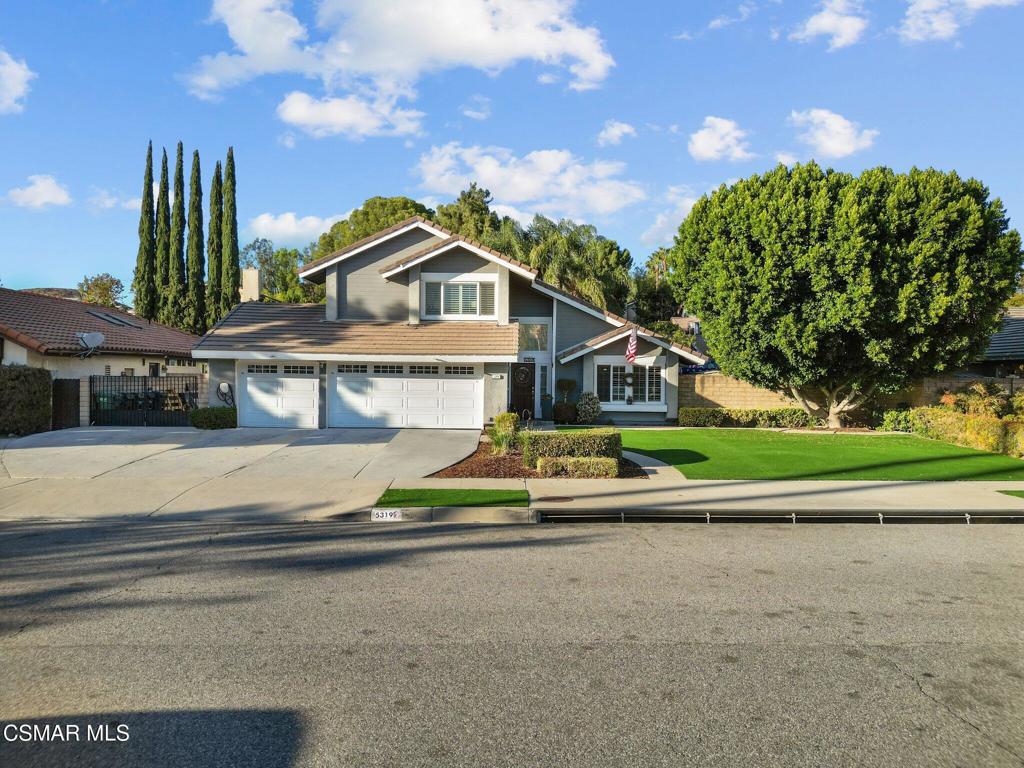5319 Placerita Drive, Simi Valley, CA 93063
-
Sold Price :
$1,175,000
-
Beds :
4
-
Baths :
3
-
Property Size :
1,997 sqft
-
Year Built :
1986

Property Description
Beautiful Indian Meadows home located in a HIGHLY desirable neighborhood. 4 bedrooms, 3 bath, in addition a multipurpose room or office upstairs. Downstairs bedroom has a FULL bath access. Fully owned solar with 2 car charging stations in garage, pool is newly redone with a regulator for overflow, sauna in the backyard with pre-done plumbing for a cold plunge directly next to the sauna, built in gazebo with outdoor BBQ area, shed located in the back yard was used for game room but currently used for storage. Newly done turf, pet quality in both front and backyard, HUGE R.V access, 3 car garage. Bathrooms remodeled with upgraded fixtures, new modern showers. Take a break at the end of the day with a glass of wine from the wine fridge. Recessed lighting in the spacious kitchen that overlooks the pool. Tons of storage in the huge kitchen including storage in the granite topped island. Crown molding brings character and charm to this already beautiful home. This home is designed for comfortable living, perfect for those who love to entertain.
Interior Features
| Kitchen Information |
| Features |
Granite Counters |
| Bedroom Information |
| Bedrooms |
4 |
| Bathroom Information |
| Bathrooms |
3 |
| Flooring Information |
| Material |
Carpet |
| Interior Information |
| Features |
Cathedral Ceiling(s), Separate/Formal Dining Room |
| Cooling Type |
Central Air |
Listing Information
| Address |
5319 Placerita Drive |
| City |
Simi Valley |
| State |
CA |
| Zip |
93063 |
| County |
Ventura |
| Listing Agent |
Megan MacArthur DRE #02131632 |
| Co-Listing Agent |
Melanie Jasgur DRE #01987542 |
| Courtesy Of |
RE/MAX ONE |
| Close Price |
$1,175,000 |
| Status |
Closed |
| Type |
Residential |
| Subtype |
Single Family Residence |
| Structure Size |
1,997 |
| Lot Size |
11,325 |
| Year Built |
1986 |
Listing information courtesy of: Megan MacArthur, Melanie Jasgur, RE/MAX ONE. *Based on information from the Association of REALTORS/Multiple Listing as of Dec 4th, 2024 at 7:56 PM and/or other sources. Display of MLS data is deemed reliable but is not guaranteed accurate by the MLS. All data, including all measurements and calculations of area, is obtained from various sources and has not been, and will not be, verified by broker or MLS. All information should be independently reviewed and verified for accuracy. Properties may or may not be listed by the office/agent presenting the information.

