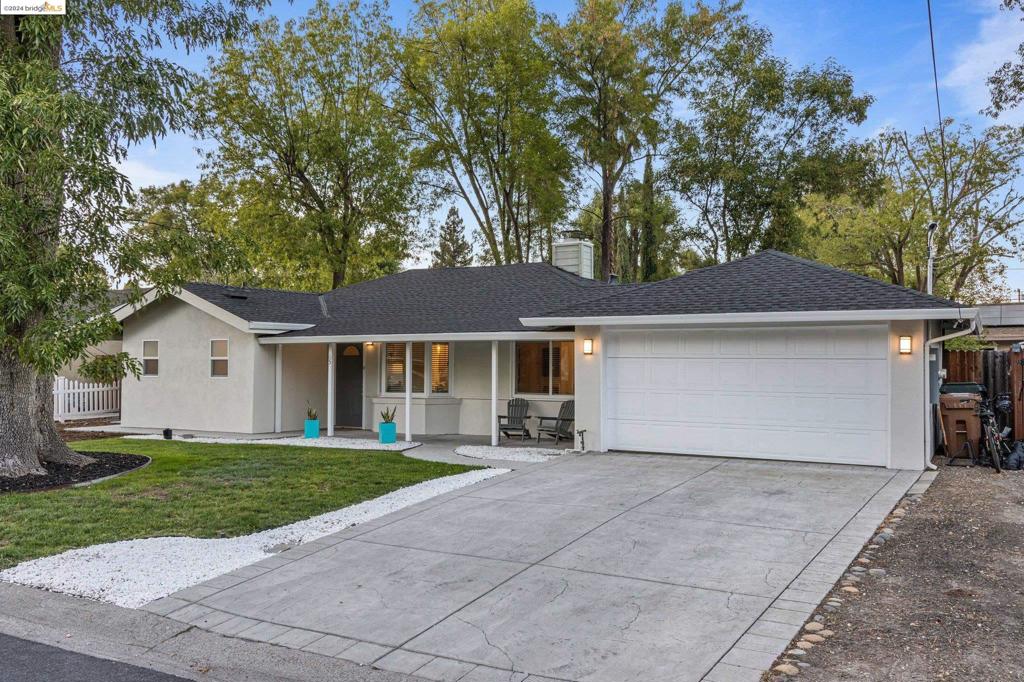65 E Vivian Dr, Pleasant Hill, CA 94523
-
Sold Price :
$1,070,000
-
Beds :
3
-
Baths :
4
-
Property Size :
1,490 sqft
-
Year Built :
1951

Property Description
Experience the perfect blend of warmth, comfort, and convenience in this 3- bedroom, 4-bathroom contemporary 1490 sq. feet ranch home in West Sherman Acres offering a blend of modern amenities including a work from home office, an open concept floor plan, a neutral color palette, and luxury vinyl plank flooring throughout. The updated kitchen is equipped with granite countertops, shaker cabinets, and stainless steel appliances. The master bedroom features a spacious walk-in closet and contemporary ensuite bathroom with a walk-in shower. There are also two generous sized guest bedrooms each with a contemporary ensuite bathroom and an additional full guest bathroom. Other features include a newer roof (replaced in 2022), newer HVAC system, and an updated sewer system (2024). The fenced-in backyard is a private oasis featuring low maintenance landscaping, a deck with a spa and a patio area that is a great spot for barbecues, outdoor dining, or enjoying your morning coffee. The two car garage features cabinetry with plenty of storage options as well as a convenient laundry closet with a washer and dryer. This Pleasant Hill, move-in ready home is perfectly situated near BART, downtown Pleasant Hill, shopping, dining, and entertainment as well as top-rated schools.
Interior Features
| Kitchen Information |
| Features |
Stone Counters, Remodeled, Updated Kitchen |
| Bedroom Information |
| Bedrooms |
3 |
| Bathroom Information |
| Bathrooms |
4 |
| Flooring Information |
| Material |
Tile, Vinyl |
Listing Information
| Address |
65 E Vivian Dr |
| City |
Pleasant Hill |
| State |
CA |
| Zip |
94523 |
| County |
Contra Costa |
| Listing Agent |
Glenn Macayan DRE #01323547 |
| Courtesy Of |
MY LOCAL REALTY SEVICES |
| Close Price |
$1,070,000 |
| Status |
Closed |
| Type |
Residential |
| Subtype |
Single Family Residence |
| Structure Size |
1,490 |
| Lot Size |
6,570 |
| Year Built |
1951 |
Listing information courtesy of: Glenn Macayan, MY LOCAL REALTY SEVICES. *Based on information from the Association of REALTORS/Multiple Listing as of Dec 5th, 2024 at 5:14 AM and/or other sources. Display of MLS data is deemed reliable but is not guaranteed accurate by the MLS. All data, including all measurements and calculations of area, is obtained from various sources and has not been, and will not be, verified by broker or MLS. All information should be independently reviewed and verified for accuracy. Properties may or may not be listed by the office/agent presenting the information.

