-
Listed Price :
$1,470,500
-
Beds :
6
-
Baths :
3
-
Property Size :
3,682 sqft
-
Year Built :
1964
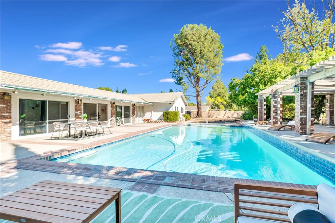
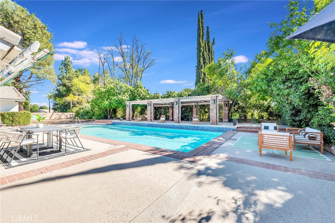
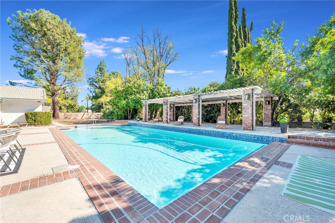
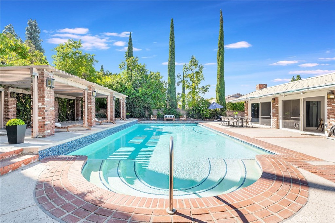
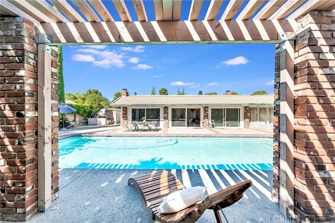
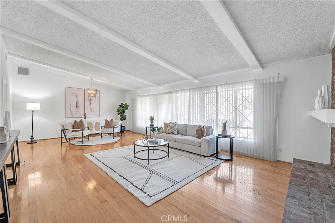
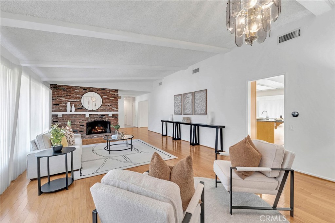
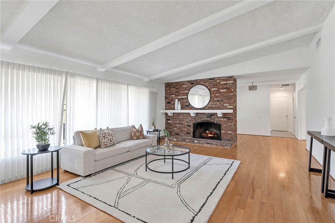
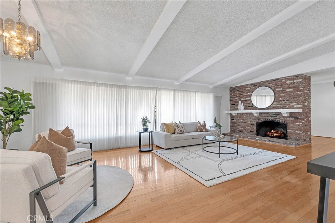
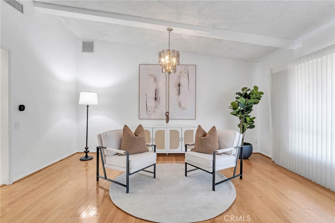
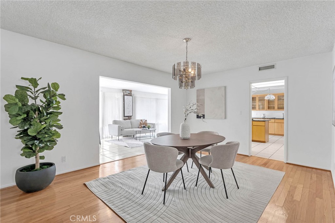
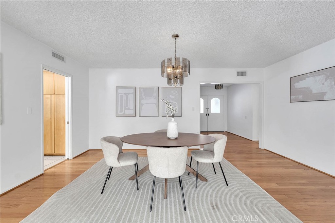
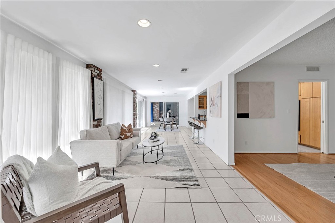
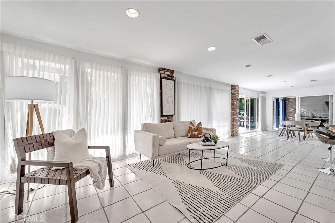
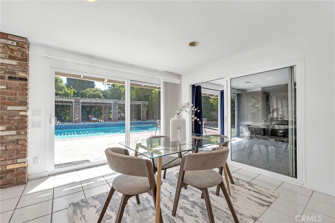
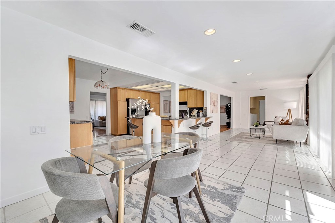
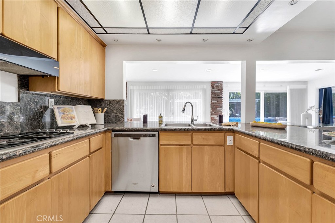
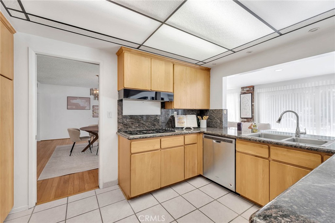
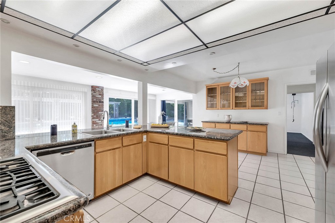
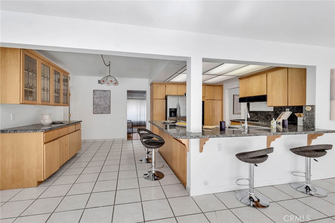
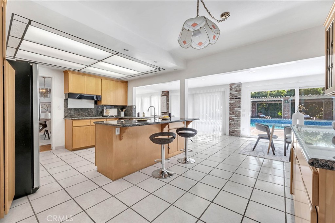
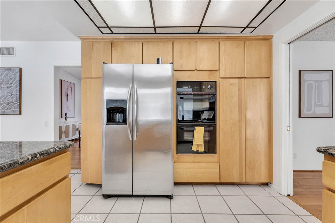
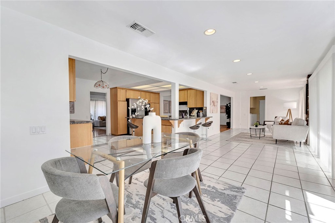
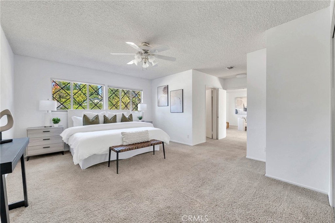
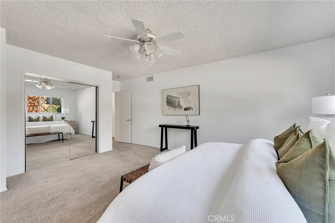
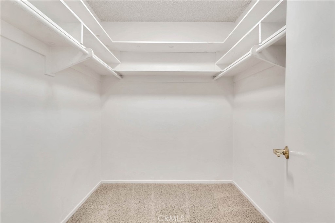
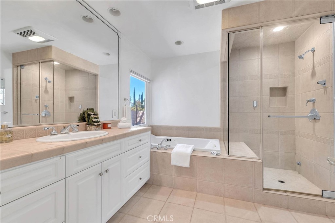
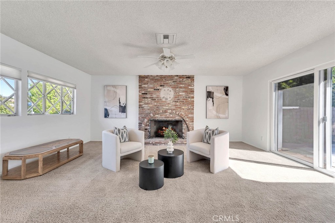
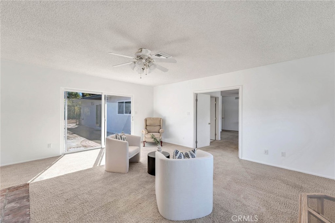
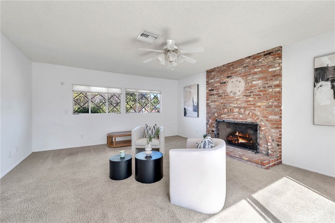
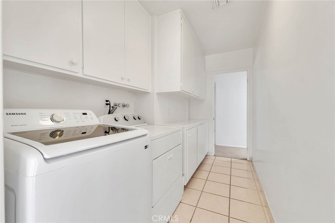
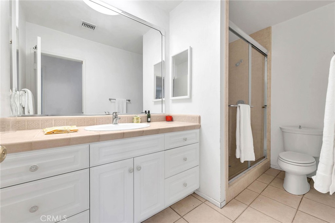
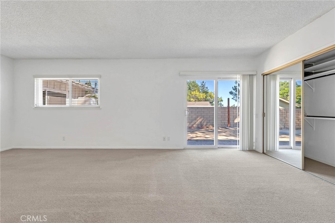
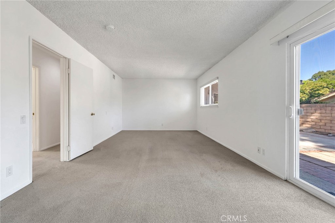
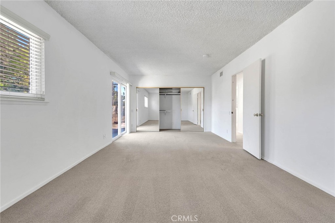
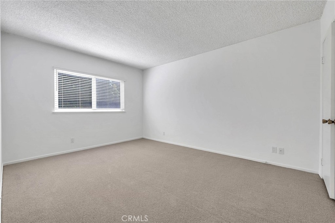
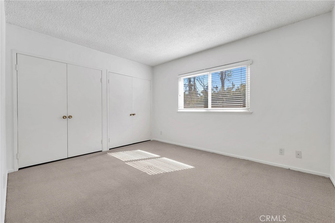
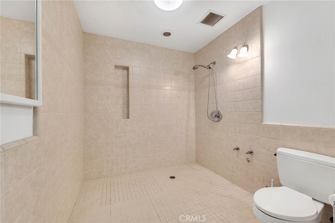
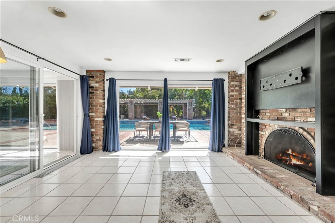
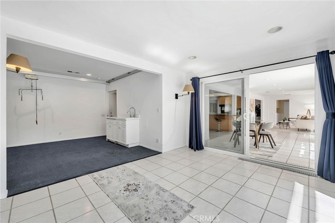
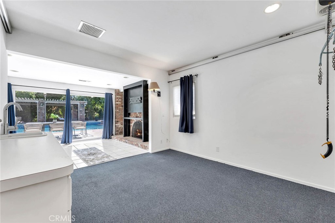
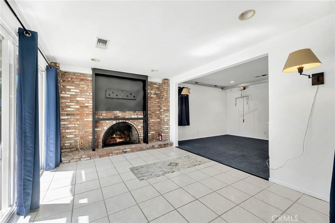
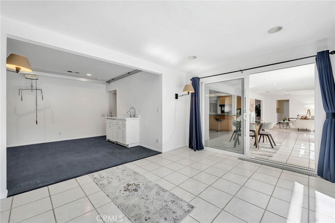
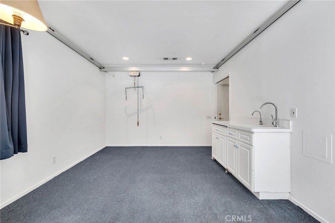
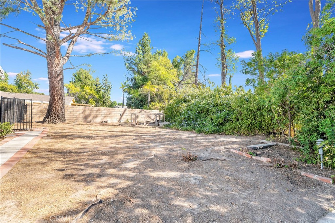
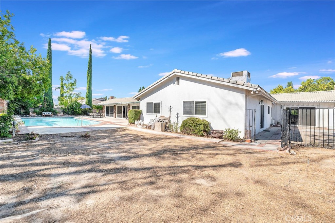
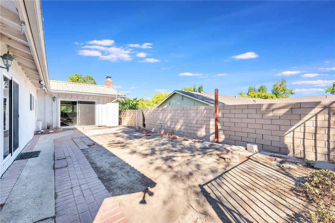
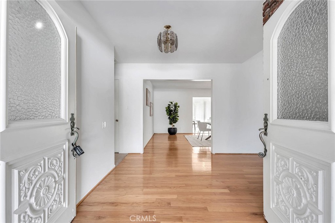
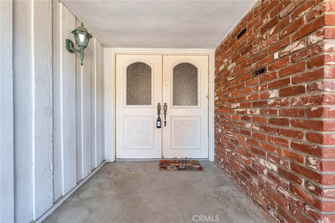
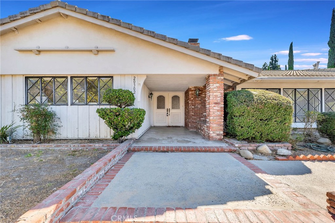
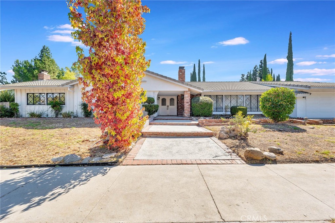
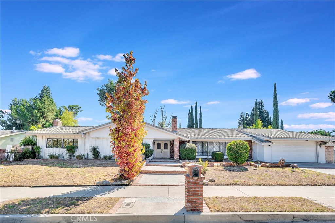
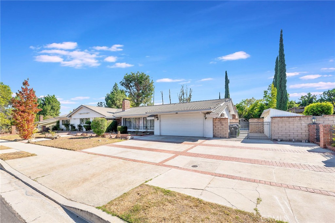
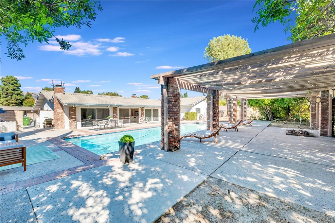
Property Description
Probate Court confirmation hearing will be held on Friday, January 10, 2025 at 8:30 am, Superior Court of California, County of Los Angeles, Dept. 2 D, 111 N. Hill Street, Los Angeles, CA 90012. The first overbid price is $1,470,500. A minimum deposit of 10% of the proposed purchase price in a cashier's check of $147,050 is required for bidding. NO contingencies.
Exceptional Opportunity in sought-after Colony West, Chatsworth! Discover this one-story, 6-bedroom, 3-bathroom home in the heart of Chatsworth, offering 3,682 sqft of potential on a generous 16,418 sqft flat lot. This expansive R-A zoned property on a quiet, residential enclave features a sparkling oversized blue pool, ample grassy areas and mature trees, creating a serene retreat or entertainment space. There's room for a guest house or large ADU, making it ideal for multi-generational living or an upscale Assisted Living Center.
This traditional ranch offers a large living room with a brick fireplace, gleaming blond hardwood floors, beamed ceilings, a luminous formal dining room, a spacious kitchen with granite counters, light wood glass cabinets, a breakfast area and ample storage. The tiled family room opens to the park-like backyard, flooded with natural light.
The oversized Master Retreat includes a spa-like bathroom with a modern shower and soaking tub, a walk-in closet, and access to a secondary bedroom with another fireplace, perfect for a home office or nursery. Three additional bedrooms share a bright bathroom. The pristine interior laundry room adds convenience. Interior designer new paint is soft and soothing to accommodate your contemporary customization. The west wing features a large bedroom with a third fireplace, wet bar, and an oversized shower. A two-car attached garage offers lavish cabinetry & plenty of storage.
Chatsworth offers breathtaking views and outdoor activities. The neighborhood is home to the historic Iverson Movie Ranch, adding Hollywood charm. With easy access to top schools (Sierra Canyon) shopping (Trader Joe's nearby), dining, the 118 freeway, and 3 minutes to Porter Ranch, this location combines tranquility with convenience. A great value among much more expensive homes!
This probate listing is sold "as-is," subject to buyers' inspection rights, with no repairs, no termite report/repairs, no retrofitting or home warranty. The trustee is exempt from most disclosures. This sale is subject to Court approval of all terms and conditions.
Interior Features
| Kitchen Information |
| Features |
Laminate Counters |
| Bedroom Information |
| Features |
All Bedrooms Down |
| Bedrooms |
6 |
| Bathroom Information |
| Bathrooms |
3 |
| Flooring Information |
| Material |
Carpet, Tile, Wood |
| Interior Information |
| Features |
Wet Bar, Breakfast Bar, Built-in Features, Breakfast Area, Separate/Formal Dining Room, Granite Counters, In-Law Floorplan, Open Floorplan, All Bedrooms Down, Primary Suite, Walk-In Closet(s) |
| Cooling Type |
Central Air |
Listing Information
| Address |
20302 Germain Street |
| City |
Chatsworth |
| State |
CA |
| Zip |
91311 |
| County |
Los Angeles |
| Listing Agent |
Mai Matthesen DRE #01040625 |
| Courtesy Of |
Compass |
| List Price |
$1,470,500 |
| Status |
Active Under Contract |
| Type |
Residential |
| Subtype |
Single Family Residence |
| Structure Size |
3,682 |
| Lot Size |
16,418 |
| Year Built |
1964 |
Listing information courtesy of: Mai Matthesen, Compass. *Based on information from the Association of REALTORS/Multiple Listing as of Dec 14th, 2024 at 11:11 PM and/or other sources. Display of MLS data is deemed reliable but is not guaranteed accurate by the MLS. All data, including all measurements and calculations of area, is obtained from various sources and has not been, and will not be, verified by broker or MLS. All information should be independently reviewed and verified for accuracy. Properties may or may not be listed by the office/agent presenting the information.






















































