35995 Summit Circle, Temecula, CA 92592
-
Listed Price :
$3,499,990
-
Beds :
5
-
Baths :
7
-
Property Size :
6,387 sqft
-
Year Built :
2024
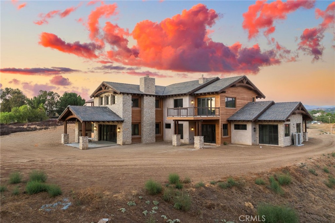
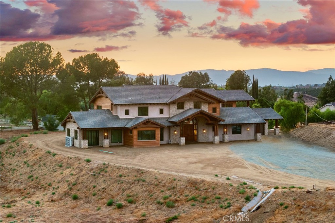
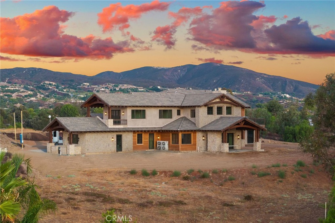
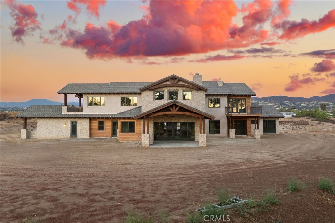
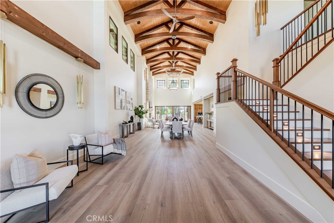
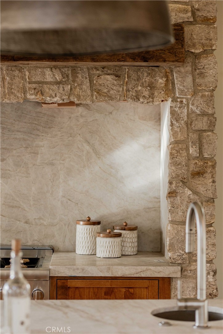
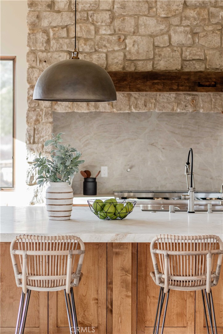
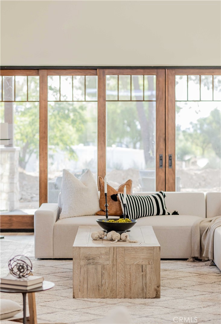
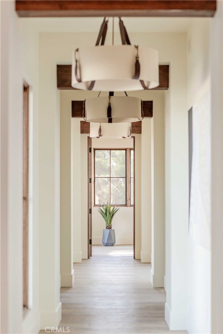
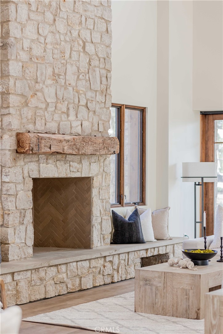
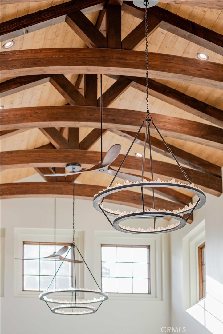
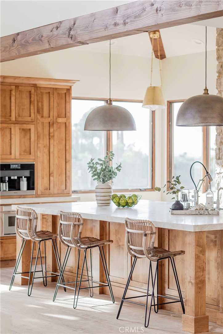
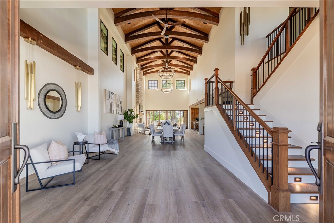

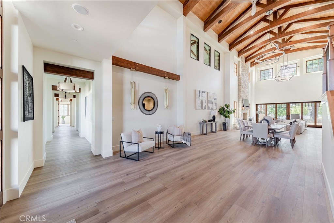
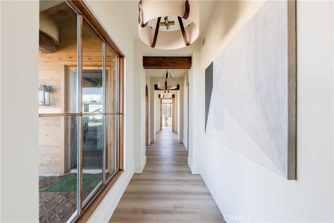
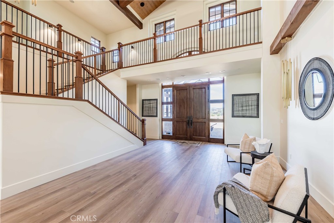
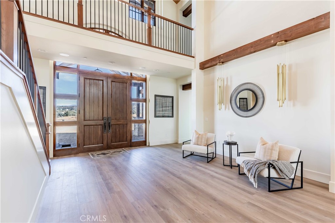
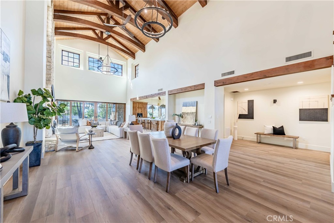
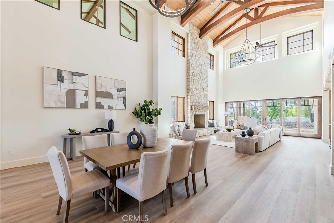
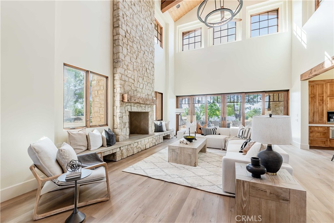
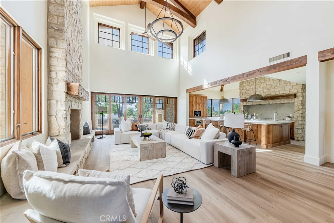
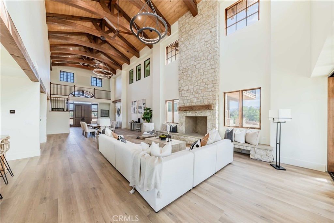
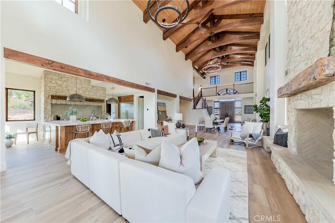
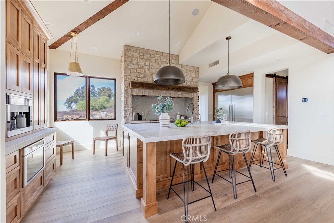
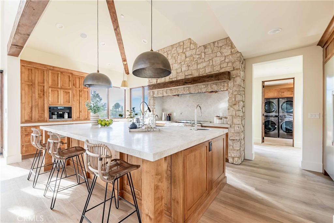
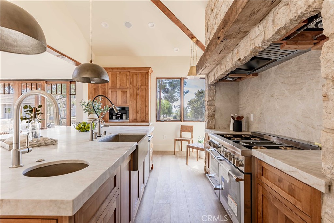
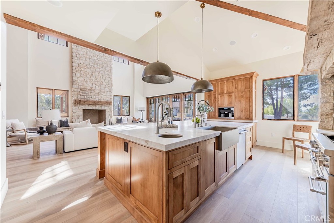
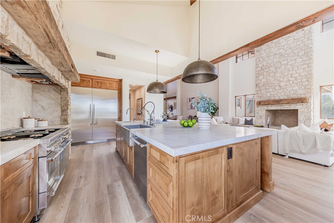
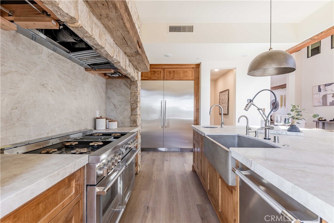
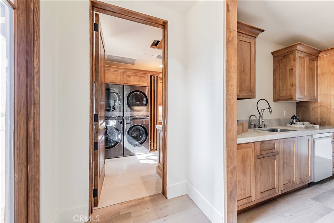
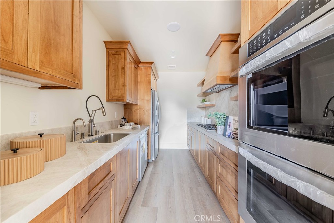
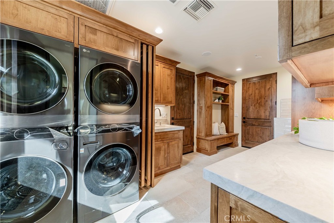
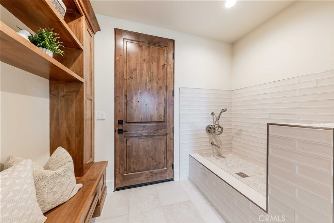
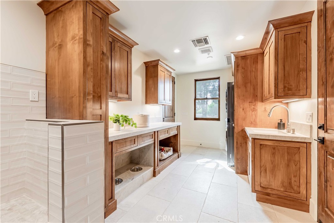
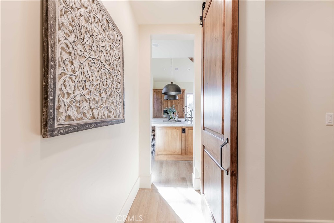
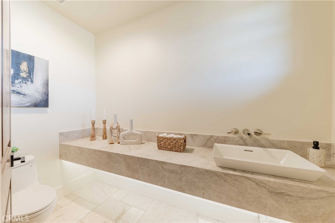
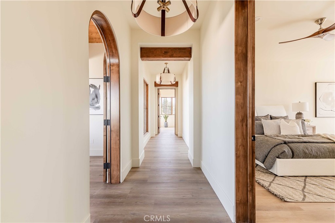
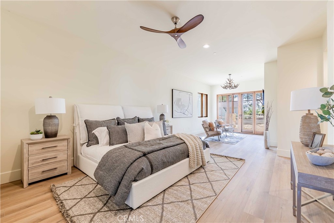
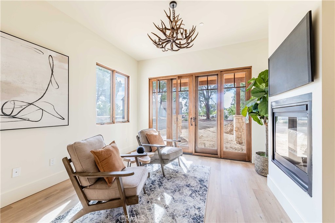
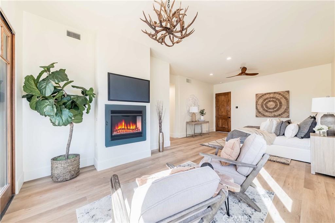
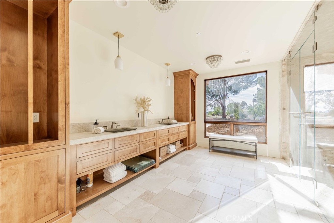
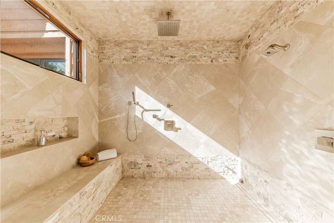
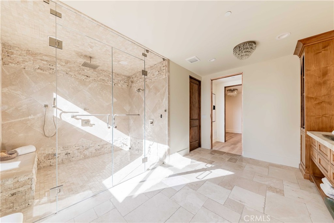
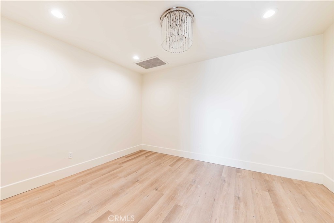
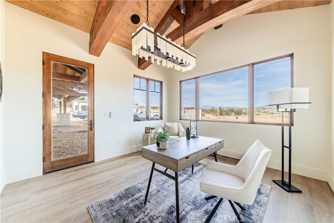
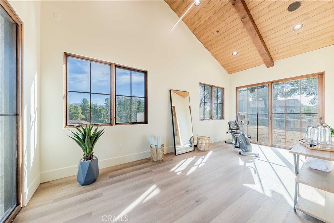
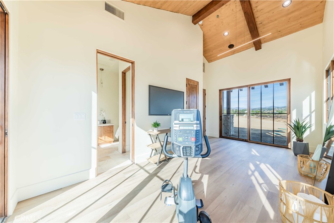
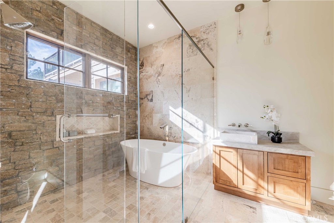
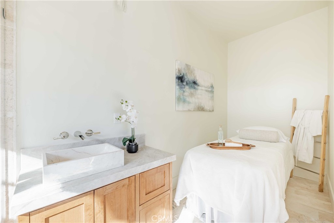
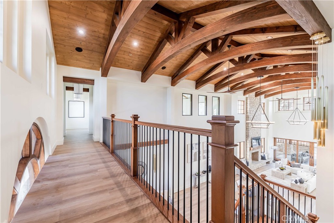

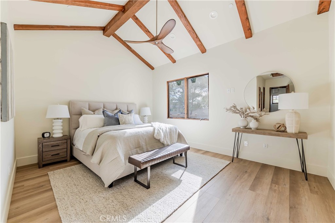
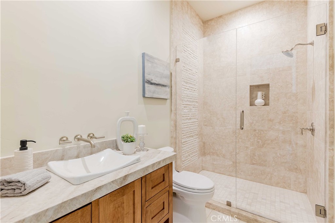
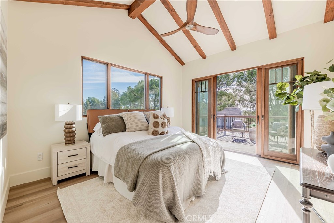
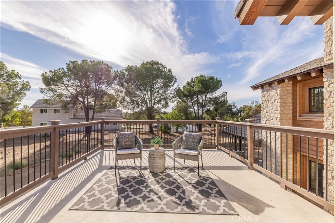
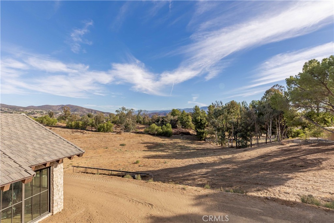
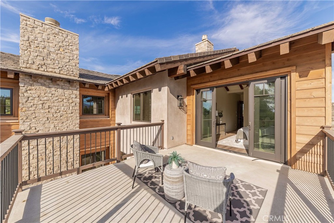
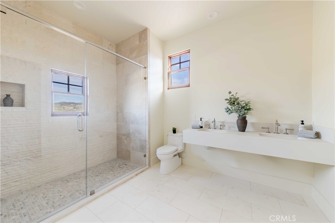
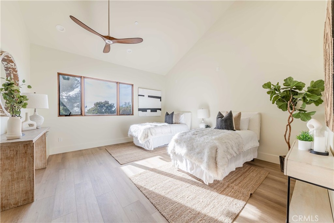
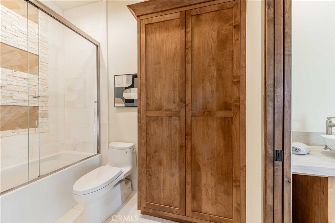
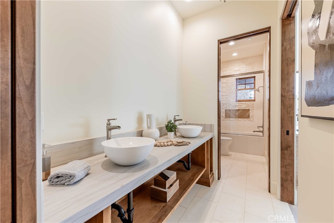
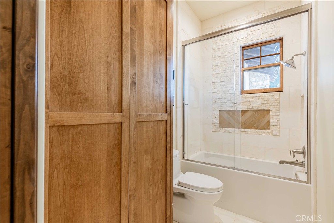
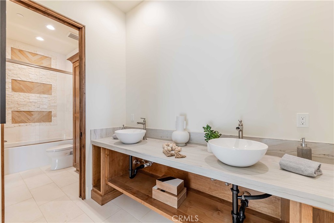
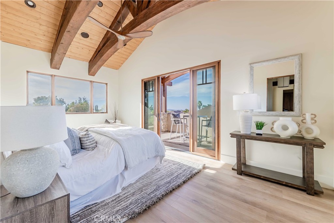
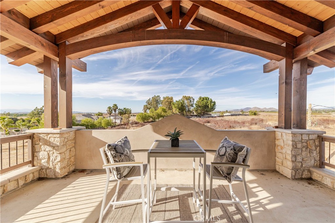
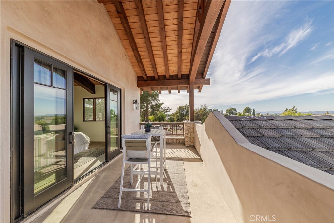
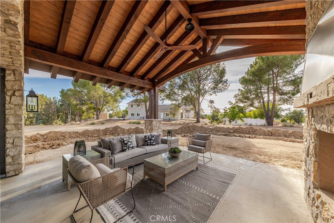
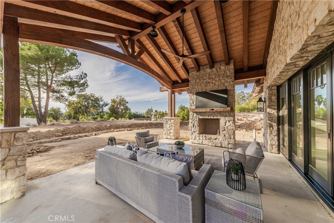
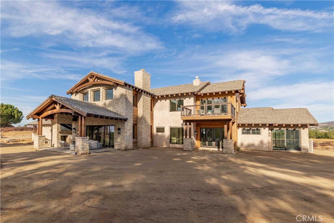
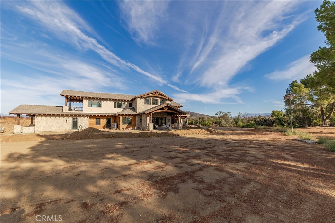
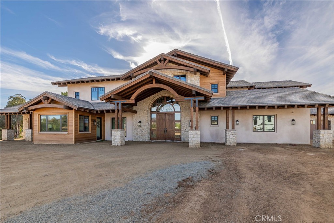
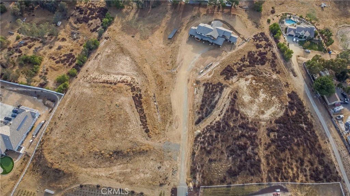
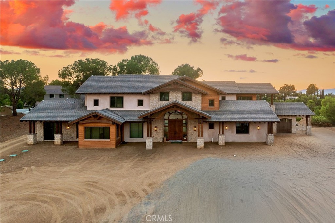
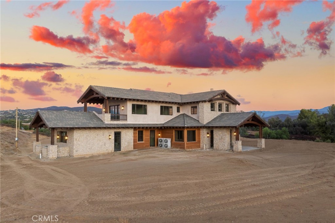
Property Description
Welcome to a one-of-a-kind custom “Yellowstone Estate” in the heart of Temecula Valley Wine Country, perfectly situated in one of the most coveted areas, just minutes from town. Set on a prime cul-de-sac location, this 2.5-acre property offers usable land and breathtaking 360-degree panoramic views. Spanning over 6,387 square feet, this contemporary craftsman home is a masterpiece of design and innovation. The front exterior impresses with its 12-inch-thick curved beams and over 4,000 square feet of stonework. Step inside to discover 25-foot vaulted ceilings, grand formal living and dining areas, and a chef’s kitchen equipped with top-of-the-line Thermidor appliances, a built-in Miele coffee station, and a secondary kitchen, perfect for hosting large gatherings. Fully collapsible pocket doors connect the indoor living space to the expansive backyard, creating the ultimate setting for entertaining and enjoying outdoor living. Every detail in this home exudes luxury, from the high-end fixtures to the premium building materials. The laundry room is equipped with a dog-washing station and built-in dog food and water bowls. The downstairs master retreat offers direct access to the backyard, while the spa-like master bathroom features a custom steam shower with two shower heads. Each bedroom has direct access to a bathroom, ensuring privacy and convenience for all. Upstairs, natural light pours in, highlighting the neutral tones and contemporary design accents. Two private observation decks offer sweeping views of the surrounding mountains and vineyards. The first floor includes a private executive office with its own entrance, an optional gym space, and a luxurious primary suite with a cozy fireplace, a spacious walk-in closet, a Toto Neorest toilet, and a freestanding soaking tub, with solid wood doors throughout the home adding to its timeless appeal. This property also includes two oversized, wood-paneled two-car garages and a fully paid-off 12 kW solar system, making it both beautiful and energy-efficient. Zoned for both a guest house and a second residence, this estate offers endless possibilities. Contact us today to schedule your private tour and experience the unparalleled luxury and beauty of this custom home in Temecula’s Wine Country.
Interior Features
| Laundry Information |
| Location(s) |
Laundry Room |
| Kitchen Information |
| Features |
Butler's Pantry, Kitchen Island, Kitchen/Family Room Combo, Remodeled, Self-closing Cabinet Doors, Self-closing Drawers, Updated Kitchen, Walk-In Pantry |
| Bedroom Information |
| Features |
Bedroom on Main Level |
| Bedrooms |
5 |
| Bathroom Information |
| Features |
Dual Sinks, Remodeled, Soaking Tub, Tub Shower, Upgraded, Walk-In Shower |
| Bathrooms |
7 |
| Flooring Information |
| Material |
Vinyl |
| Interior Information |
| Features |
Beamed Ceilings, Balcony, Ceiling Fan(s), Cathedral Ceiling(s), Separate/Formal Dining Room, Eat-in Kitchen, High Ceilings, In-Law Floorplan, Open Floorplan, Pantry, Recessed Lighting, Bedroom on Main Level, Entrance Foyer, Main Level Primary, Walk-In Pantry, Walk-In Closet(s) |
| Cooling Type |
Central Air, Attic Fan |
Listing Information
| Address |
35995 Summit Circle |
| City |
Temecula |
| State |
CA |
| Zip |
92592 |
| County |
Riverside |
| Listing Agent |
Dillon Hall DRE #02038786 |
| Co-Listing Agent |
Jake Fioresi DRE #02119783 |
| Courtesy Of |
Abundance Real Estate |
| List Price |
$3,499,990 |
| Status |
Active |
| Type |
Residential |
| Subtype |
Single Family Residence |
| Structure Size |
6,387 |
| Lot Size |
107,158 |
| Year Built |
2024 |
Listing information courtesy of: Dillon Hall, Jake Fioresi, Abundance Real Estate. *Based on information from the Association of REALTORS/Multiple Listing as of Dec 20th, 2024 at 8:18 PM and/or other sources. Display of MLS data is deemed reliable but is not guaranteed accurate by the MLS. All data, including all measurements and calculations of area, is obtained from various sources and has not been, and will not be, verified by broker or MLS. All information should be independently reviewed and verified for accuracy. Properties may or may not be listed by the office/agent presenting the information.











































































